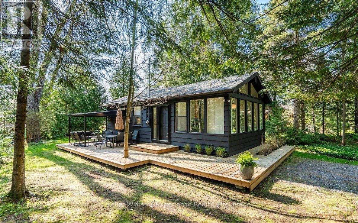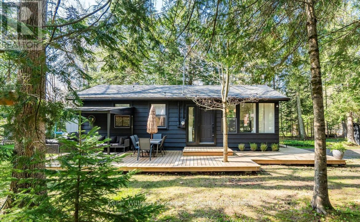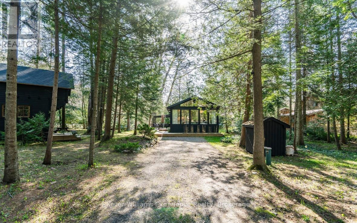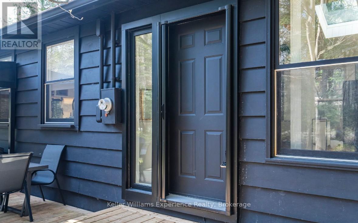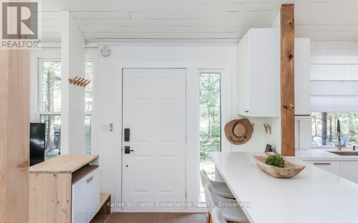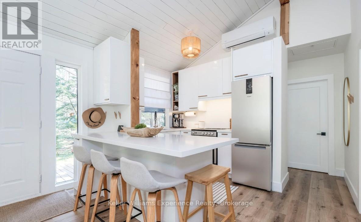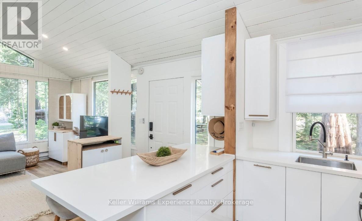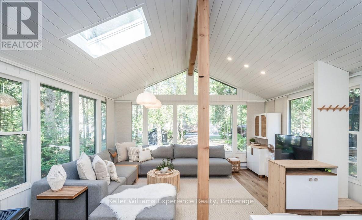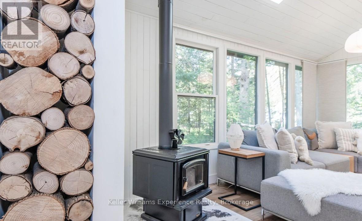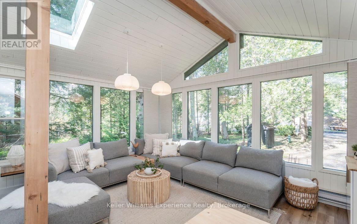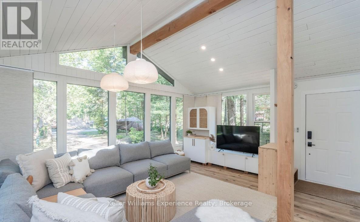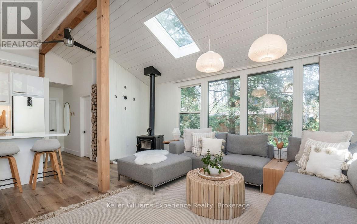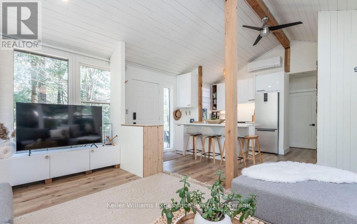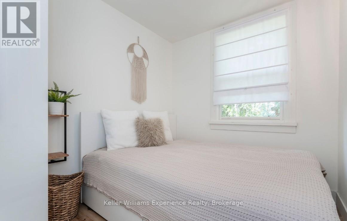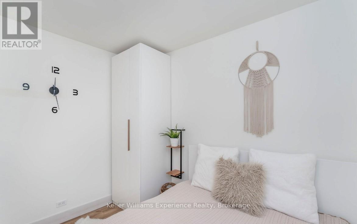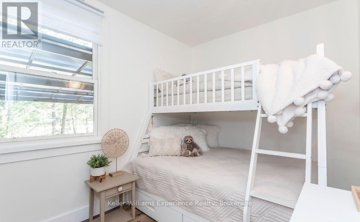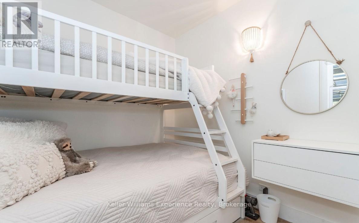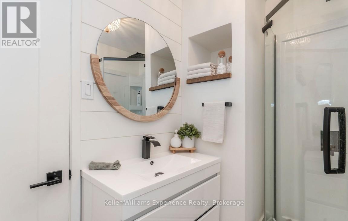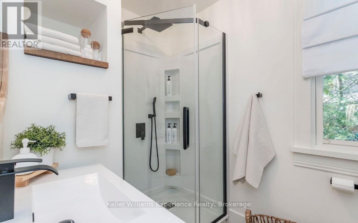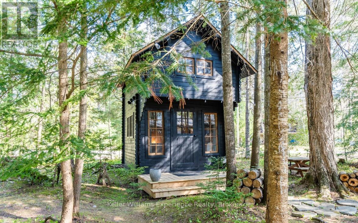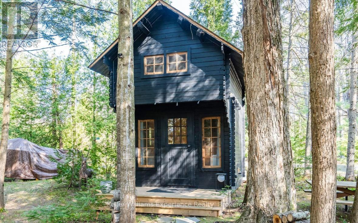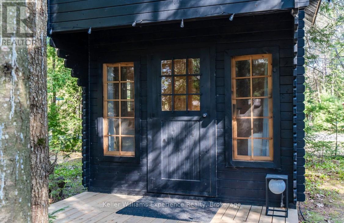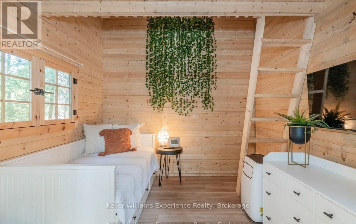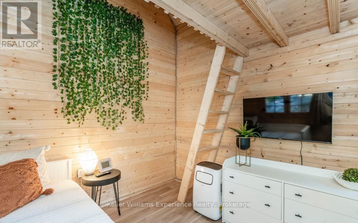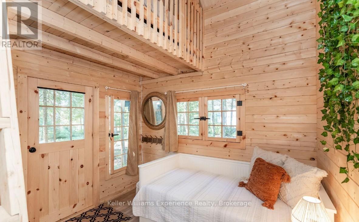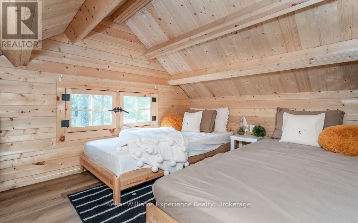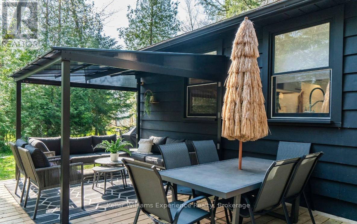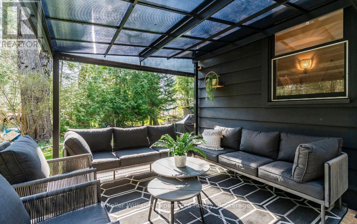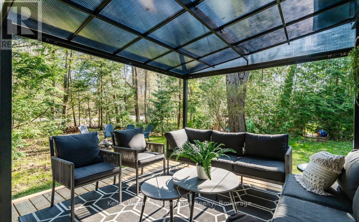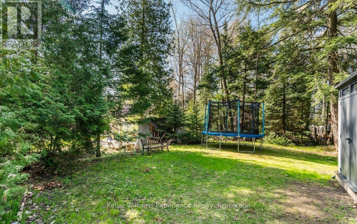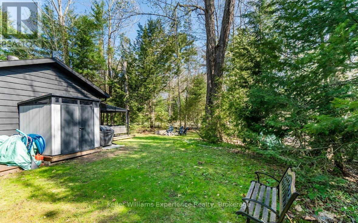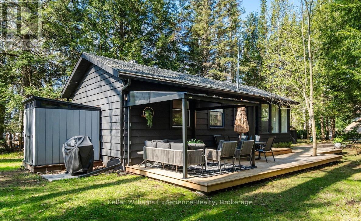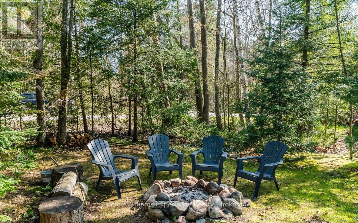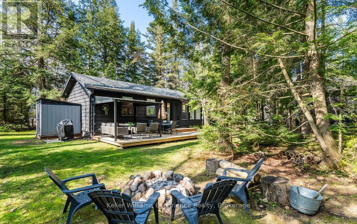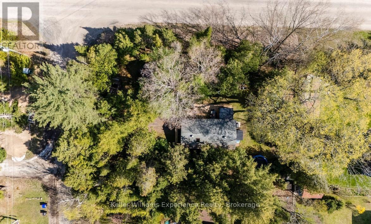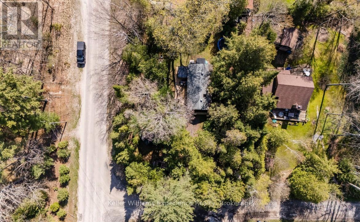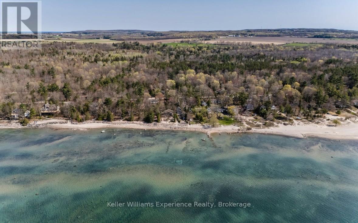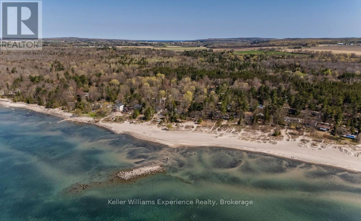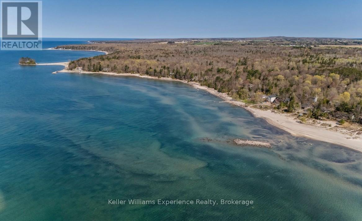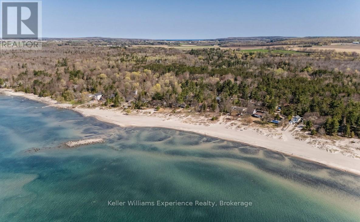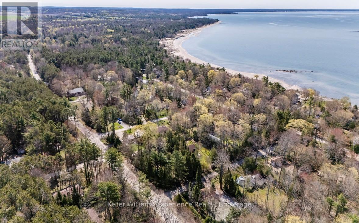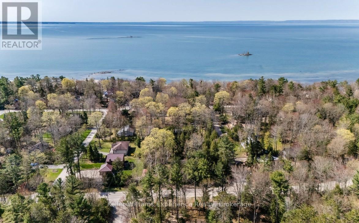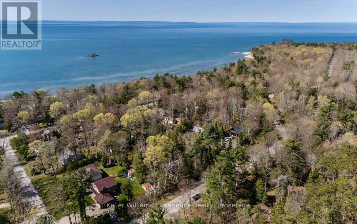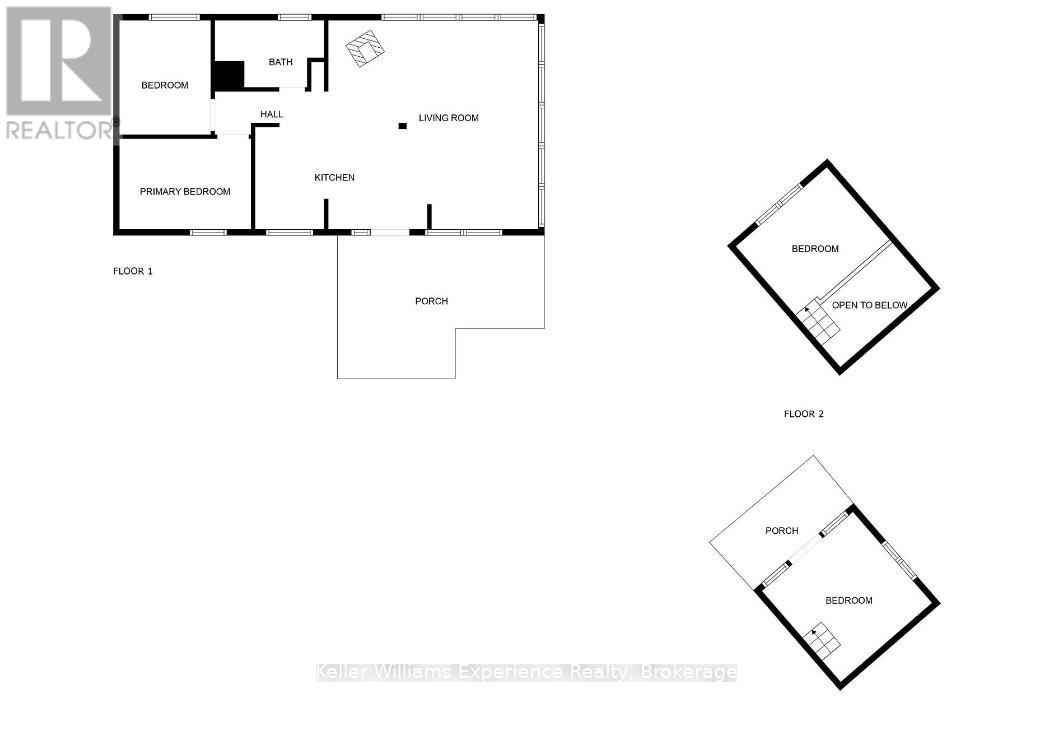1 Sundown Road Tiny, Ontario L0L 2J0
$829,000
Fully renovated 4-season cottage located in Tiny's sought-after Wahnekewaning Beach area, known for its strong European community and proximity to the beach. This 2 bedroom, 1 bathroom home sits on a generous 97.46 x 149.56 ft lot and features over $100K in upgrades completed since 2023 including a spray-foamed crawl space, a high-efficiency heat pump, new hot water tank, addition of a Bunkie and so much more! The newly built 110 sq ft Bunkie with electricity, ceiling fan, and capacity for portable A/C gives you that extra space which is ideal for guests, office, studio use or a great hangout for the kids. Located just steps from Wahnekewaning Beach access, this is a great opportunity to get into one of the area's most desirable stretches of Georgian Bay shoreline. Ideal for seasonal retreats or full-time living. (id:63008)
Property Details
| MLS® Number | S12449335 |
| Property Type | Single Family |
| Community Name | Rural Tiny |
| AmenitiesNearBy | Beach, Golf Nearby, Hospital, Park |
| Features | Flat Site, Conservation/green Belt, Gazebo, Guest Suite |
| ParkingSpaceTotal | 4 |
| Structure | Deck, Patio(s), Shed |
| WaterFrontType | Waterfront |
Building
| BathroomTotal | 1 |
| BedroomsAboveGround | 2 |
| BedroomsBelowGround | 2 |
| BedroomsTotal | 4 |
| Age | 51 To 99 Years |
| Appliances | Water Heater, Water Meter, Stove, Window Coverings, Refrigerator |
| ArchitecturalStyle | Bungalow |
| BasementType | Crawl Space |
| ConstructionStyleAttachment | Detached |
| CoolingType | Wall Unit |
| ExteriorFinish | Wood |
| FireProtection | Smoke Detectors |
| FireplacePresent | Yes |
| FireplaceTotal | 1 |
| FireplaceType | Woodstove |
| FoundationType | Block |
| HeatingFuel | Electric, Wood |
| HeatingType | Heat Pump, Not Known |
| StoriesTotal | 1 |
| SizeInterior | 0 - 699 Sqft |
| Type | House |
| UtilityWater | Drilled Well |
Parking
| No Garage |
Land
| AccessType | Year-round Access |
| Acreage | No |
| LandAmenities | Beach, Golf Nearby, Hospital, Park |
| LandscapeFeatures | Landscaped |
| Sewer | Septic System |
| SizeDepth | 149 Ft ,10 In |
| SizeFrontage | 97 Ft ,6 In |
| SizeIrregular | 97.5 X 149.9 Ft |
| SizeTotalText | 97.5 X 149.9 Ft|under 1/2 Acre |
| ZoningDescription | Sr |
Rooms
| Level | Type | Length | Width | Dimensions |
|---|---|---|---|---|
| Main Level | Living Room | 5.35 m | 5.38 m | 5.35 m x 5.38 m |
| Main Level | Kitchen | 2.71 m | 4.09 m | 2.71 m x 4.09 m |
| Main Level | Primary Bedroom | 2.32 m | 3.37 m | 2.32 m x 3.37 m |
| Main Level | Bedroom | 2.93 m | 2.34 m | 2.93 m x 2.34 m |
| Main Level | Bedroom 2 | 3.06 m | 3.08 m | 3.06 m x 3.08 m |
| Upper Level | Bedroom 3 | 2.46 m | 3.09 m | 2.46 m x 3.09 m |
Utilities
| Cable | Installed |
| Electricity | Installed |
| Wireless | Available |
| Electricity Connected | Connected |
https://www.realtor.ca/real-estate/28960793/1-sundown-road-tiny-rural-tiny
Eric Beutler
Salesperson
255 King Street
Midland, Ontario L4R 3M4
Michael Paccanaro
Salesperson
255 King Street
Midland, Ontario L4R 3M4

