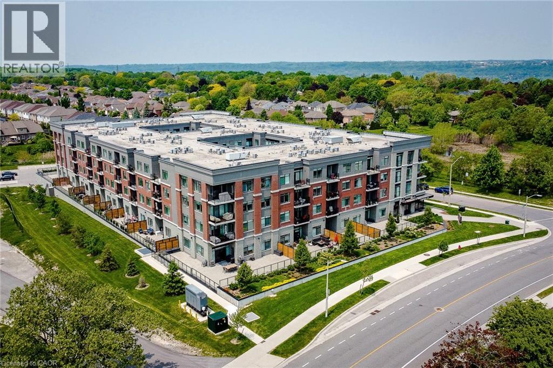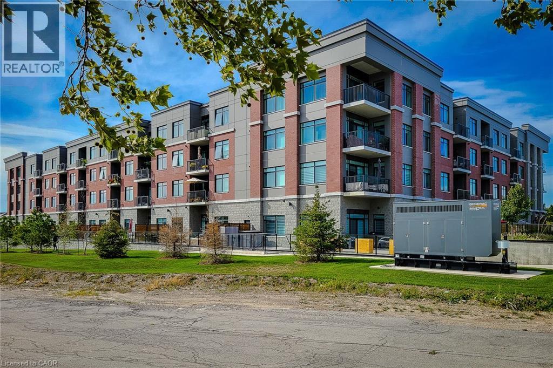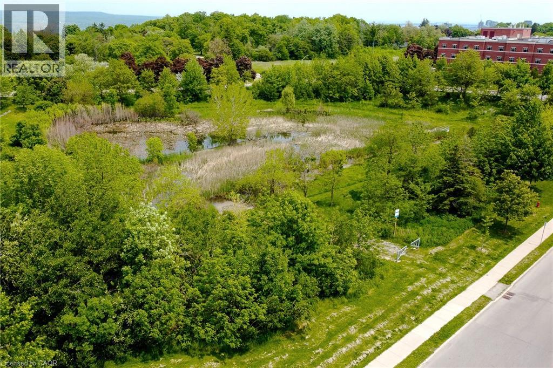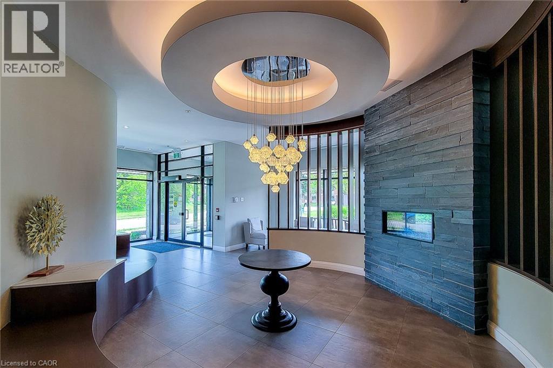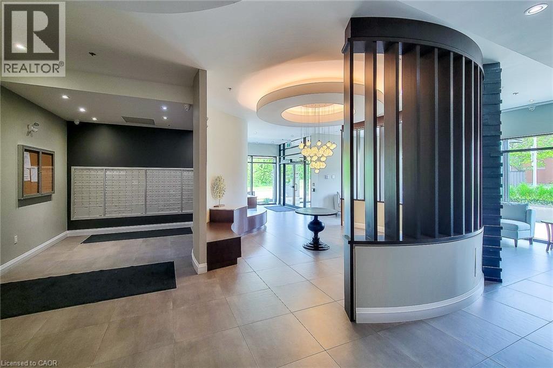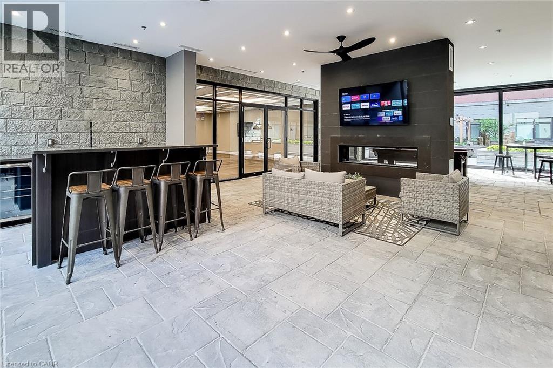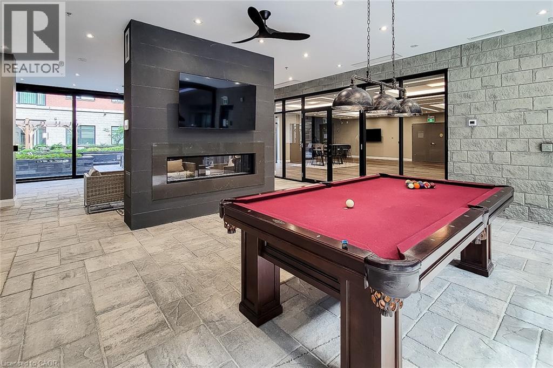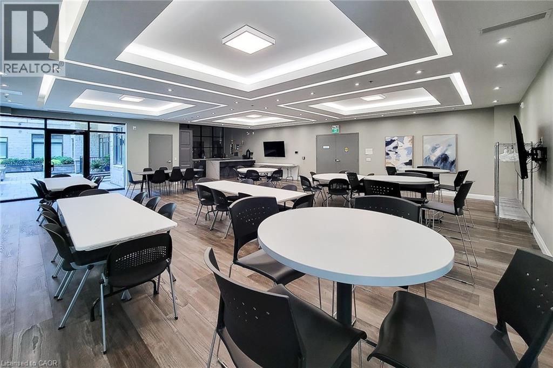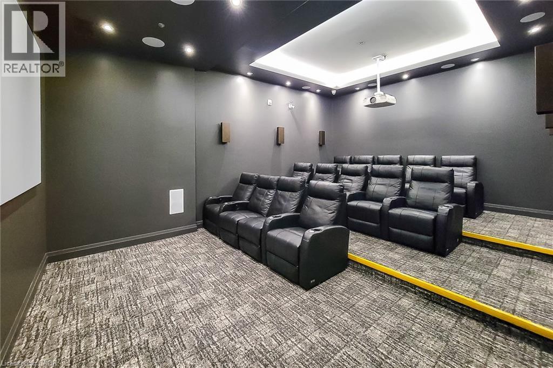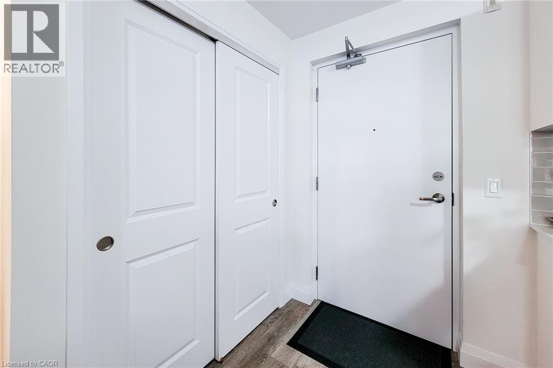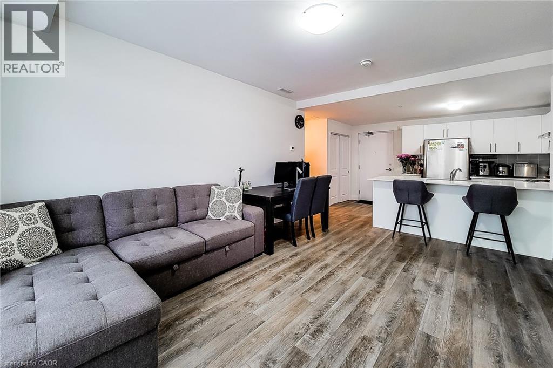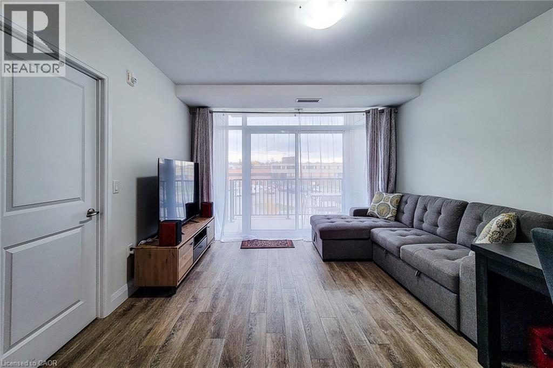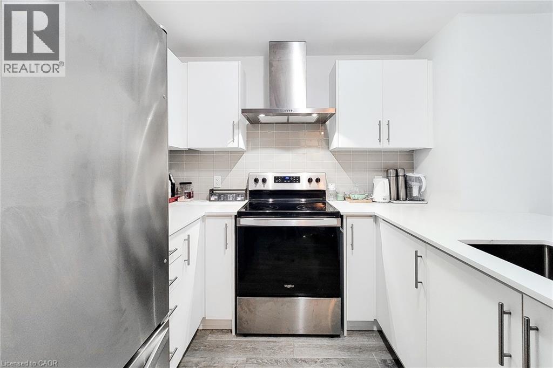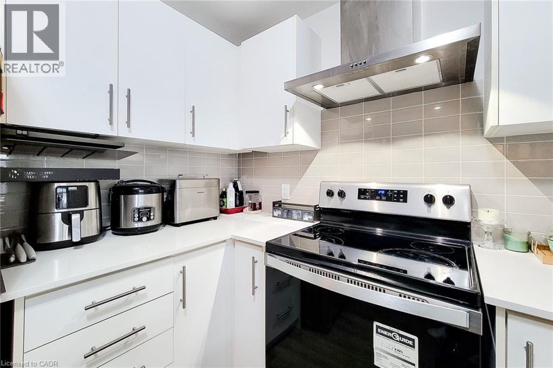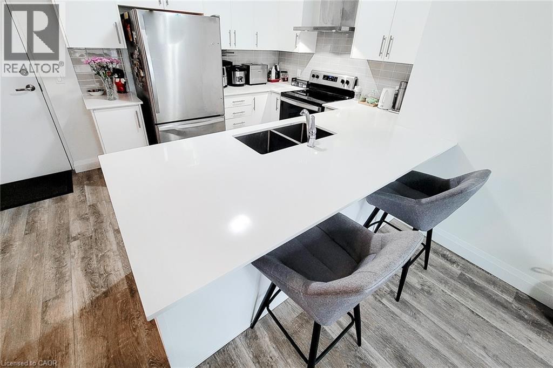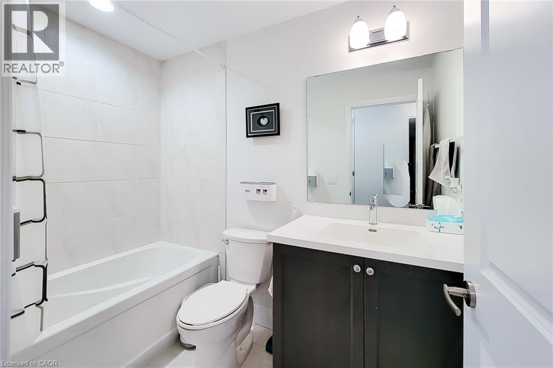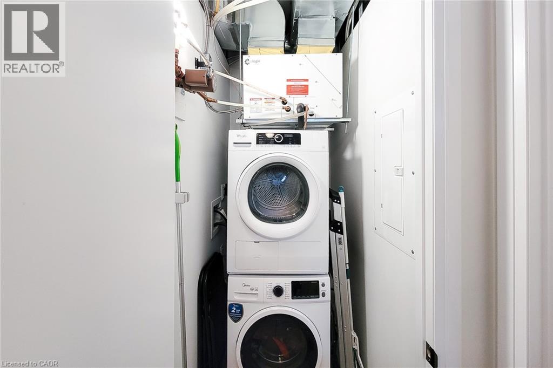1 Redfern Avenue Unit# 217 Hamilton, Ontario L9C 0E6
$594,900Maintenance, Insurance, Landscaping, Property Management, Parking
$550.37 Monthly
Maintenance, Insurance, Landscaping, Property Management, Parking
$550.37 MonthlyHamilton’s desirable Mountview neighbourhood condo for sale! This beautifully 2 bed, 2 bath condo features an open-concept layout with a modern kitchen, stainless steel appliances, and a breakfast bar. The spacious living/dining area opens to a private south-facing open balcony. The primary suite offers a walk-in closet and ensuite, The second bedroom also has its own full bathroom with double sink. Enjoy premium amenities—gym, theatre, games room, party lounge, elevator, and BBQ area. Step to parks, trails, waterfalls, shopping mall, and Public transit. Easy to University of McMaster, Mohawk College, Highway, Hospital, schools—perfect for the family who needs worry free modern living on the Hamilton Mountain. (id:63008)
Property Details
| MLS® Number | 40784284 |
| Property Type | Single Family |
| AmenitiesNearBy | Hospital, Park, Place Of Worship, Playground, Public Transit, Schools, Shopping |
| CommunityFeatures | School Bus |
| Features | Southern Exposure, Corner Site, Ravine, Conservation/green Belt, Balcony, Automatic Garage Door Opener |
| ParkingSpaceTotal | 1 |
Building
| BathroomTotal | 2 |
| BedroomsAboveGround | 2 |
| BedroomsTotal | 2 |
| Amenities | Exercise Centre, Party Room |
| Appliances | Dishwasher, Dryer, Refrigerator, Stove, Hood Fan, Window Coverings, Garage Door Opener |
| BasementType | None |
| ConstructionStyleAttachment | Attached |
| CoolingType | Central Air Conditioning |
| ExteriorFinish | Brick, Stone |
| FireProtection | Smoke Detectors, Unknown |
| HeatingType | Forced Air |
| StoriesTotal | 1 |
| SizeInterior | 1071 Sqft |
| Type | Apartment |
| UtilityWater | Municipal Water |
Parking
| Underground | |
| None |
Land
| AccessType | Road Access, Highway Access |
| Acreage | No |
| LandAmenities | Hospital, Park, Place Of Worship, Playground, Public Transit, Schools, Shopping |
| LandscapeFeatures | Landscaped |
| Sewer | Municipal Sewage System |
| SizeTotalText | Unknown |
| ZoningDescription | P5, De-2/s-1734 |
Rooms
| Level | Type | Length | Width | Dimensions |
|---|---|---|---|---|
| Main Level | Laundry Room | Measurements not available | ||
| Main Level | 4pc Bathroom | Measurements not available | ||
| Main Level | 5pc Bathroom | Measurements not available | ||
| Main Level | Living Room/dining Room | 16' x 12'6'' | ||
| Main Level | Kitchen | 9'0'' x 9'0'' | ||
| Main Level | Bedroom | 20'0'' x 10'0'' | ||
| Main Level | Primary Bedroom | 21'0'' x 10'0'' |
https://www.realtor.ca/real-estate/29083834/1-redfern-avenue-unit-217-hamilton
Fisher Song
Salesperson
5111 New Street Unit 104
Burlington, Ontario L7L 1V2

