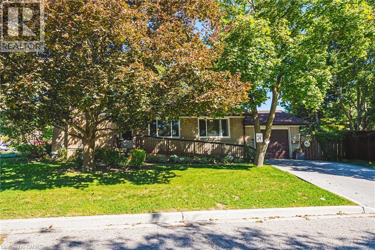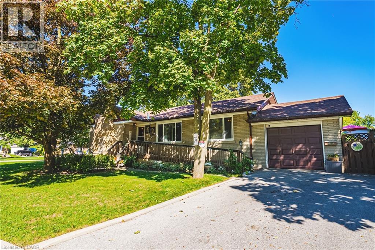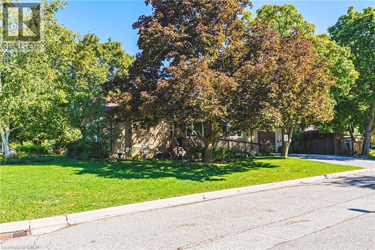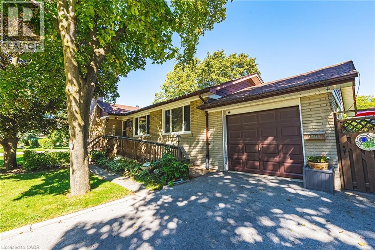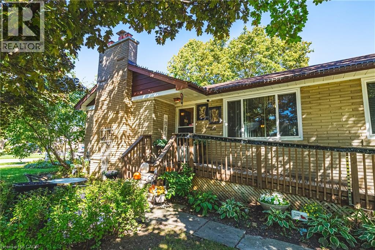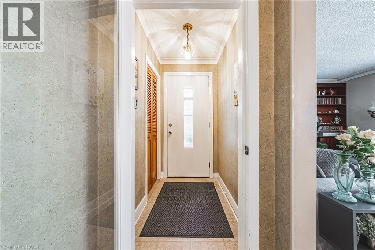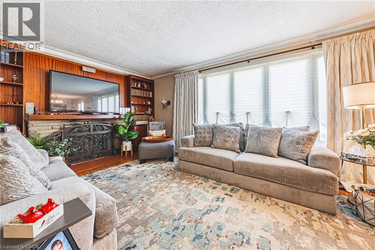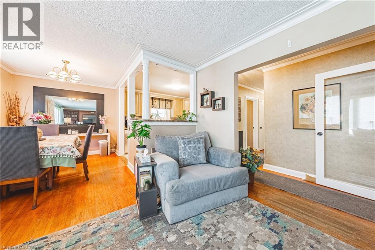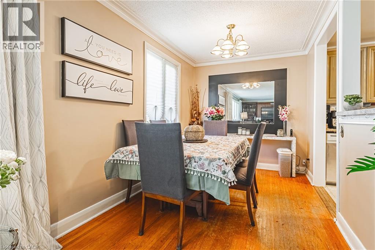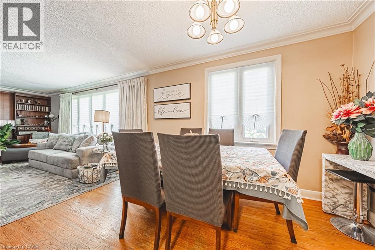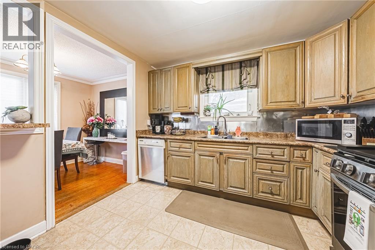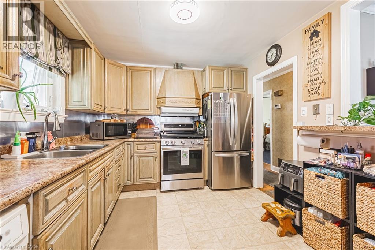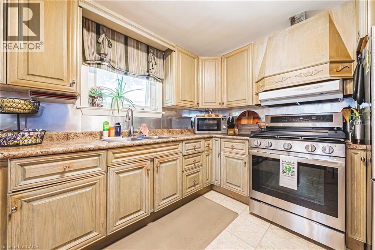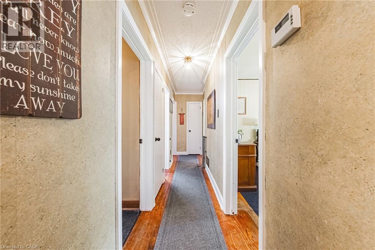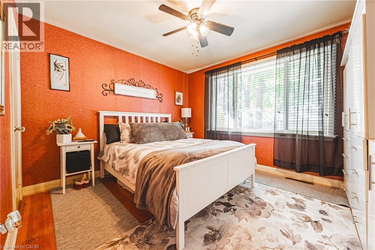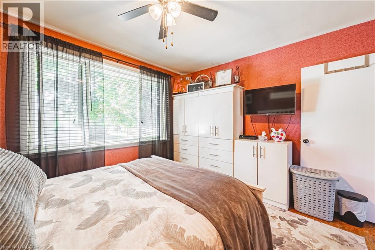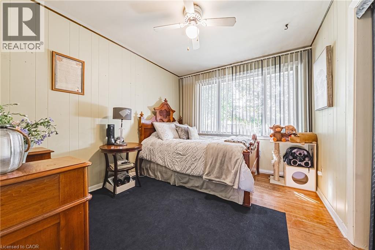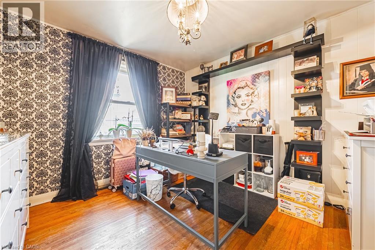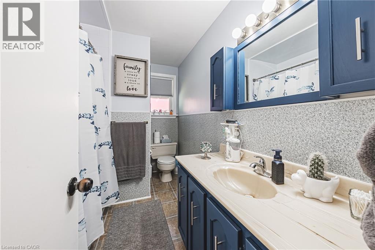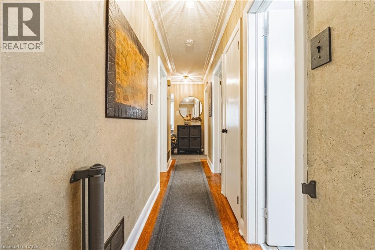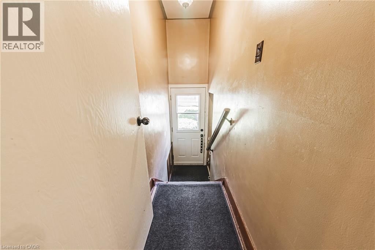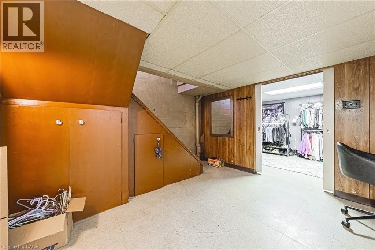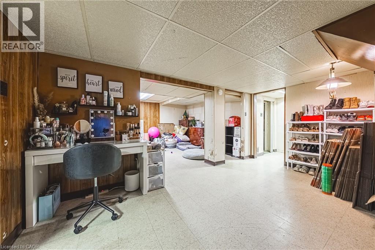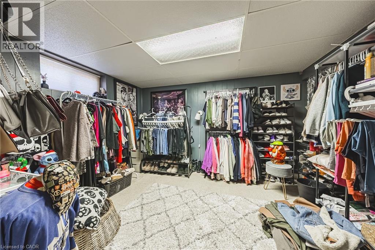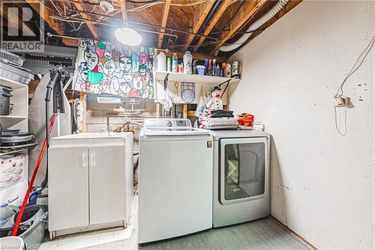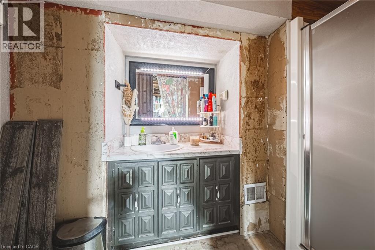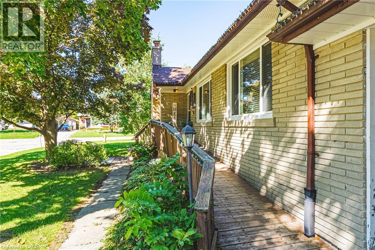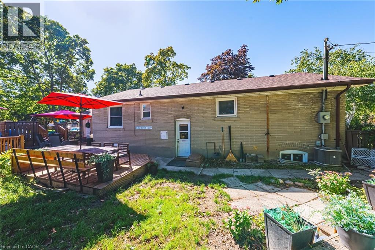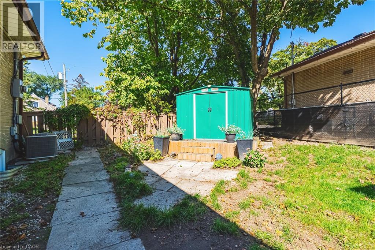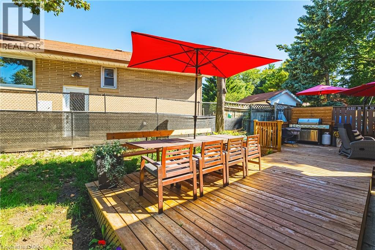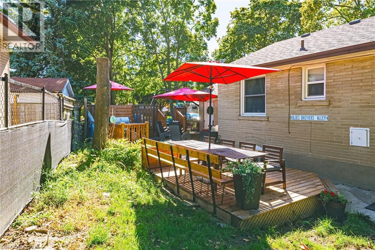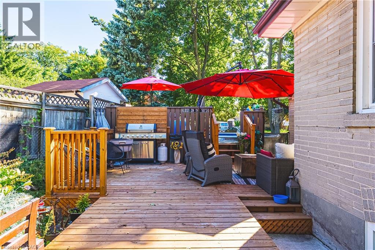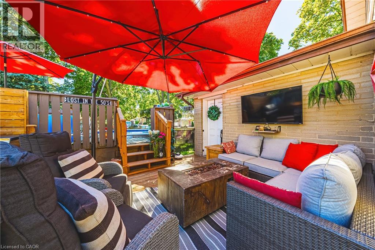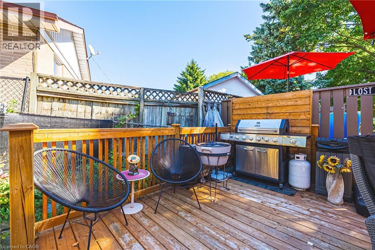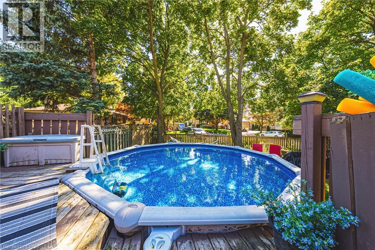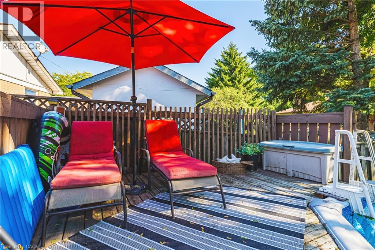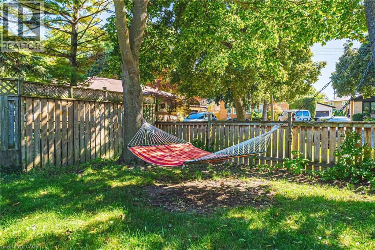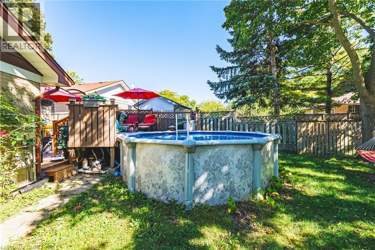1 Norwich Place Etobicoke, Ontario M9V 2Y9
$979,000
Welcome to 1 Norwich Place, Etobicoke — a rare oversized corner lot offering both comfort and lifestyle! Step inside to a warm and inviting living room, complete with a newly renovated gas fireplace that sets the perfect tone for gatherings. The upgraded kitchen features a brand-new gas stove and modern appliances, ideal for everyday living and entertaining. The main floor offers three generously sized bedrooms, each large enough to accommodate a king-size bed, plus a bonus bedroom in the finished basement for added versatility. Outdoors, enjoy your private backyard retreat — a spacious haven with mature trees, a sparkling above-ground pool, and plenty of room for entertaining or relaxation. Conveniently located close to shopping, parks, and everyday amenities, this home blends family-friendly living with a true sense of retreat. LET'S GET MOVING! ™ (id:63008)
Property Details
| MLS® Number | 40774799 |
| Property Type | Single Family |
| AmenitiesNearBy | Park, Place Of Worship, Public Transit, Schools, Shopping |
| CommunityFeatures | School Bus |
| EquipmentType | Furnace, Water Heater |
| ParkingSpaceTotal | 5 |
| PoolType | Above Ground Pool |
| RentalEquipmentType | Furnace, Water Heater |
| Structure | Shed |
Building
| BathroomTotal | 2 |
| BedroomsAboveGround | 3 |
| BedroomsBelowGround | 1 |
| BedroomsTotal | 4 |
| Appliances | Dishwasher, Dryer, Refrigerator, Stove, Washer, Range - Gas, Hood Fan, Window Coverings |
| ArchitecturalStyle | Bungalow |
| BasementDevelopment | Partially Finished |
| BasementType | Full (partially Finished) |
| ConstructedDate | 1956 |
| ConstructionStyleAttachment | Detached |
| CoolingType | Central Air Conditioning |
| ExteriorFinish | Brick |
| FireplacePresent | Yes |
| FireplaceTotal | 1 |
| Fixture | Ceiling Fans |
| HalfBathTotal | 1 |
| HeatingFuel | Natural Gas |
| HeatingType | Forced Air |
| StoriesTotal | 1 |
| SizeInterior | 2361 Sqft |
| Type | House |
| UtilityWater | Municipal Water |
Parking
| Attached Garage |
Land
| AccessType | Highway Nearby |
| Acreage | No |
| LandAmenities | Park, Place Of Worship, Public Transit, Schools, Shopping |
| Sewer | Municipal Sewage System |
| SizeDepth | 116 Ft |
| SizeFrontage | 86 Ft |
| SizeTotalText | Under 1/2 Acre |
| ZoningDescription | Rd(f13.5;a510;d0.45*1299) |
Rooms
| Level | Type | Length | Width | Dimensions |
|---|---|---|---|---|
| Basement | 2pc Bathroom | 10'4'' x 5'2'' | ||
| Basement | Utility Room | 15'11'' x 16'11'' | ||
| Basement | Recreation Room | 25'2'' x 21'9'' | ||
| Basement | Bedroom | 9'7'' x 12'9'' | ||
| Main Level | Primary Bedroom | 12'0'' x 10'10'' | ||
| Main Level | Bedroom | 10'0'' x 11'2'' | ||
| Main Level | Bedroom | 10'10'' x 11'2'' | ||
| Main Level | 4pc Bathroom | 7'1'' x 9'11'' | ||
| Main Level | Kitchen | 11'6'' x 9'11'' | ||
| Main Level | Dining Room | 8'0'' x 10'5'' | ||
| Main Level | Living Room | 12'3'' x 19'2'' |
https://www.realtor.ca/real-estate/28929106/1-norwich-place-etobicoke
Kelsi Cumberland
Broker
502 Brant Street Unit 1a
Burlington, Ontario L7R 2G4
Andrew Demers
Salesperson
502 Brant Street
Burlington, Ontario L7R 2G4
Kaylin Rivers
Salesperson
502 Brant Street
Burlington, Ontario L7R 2G4

