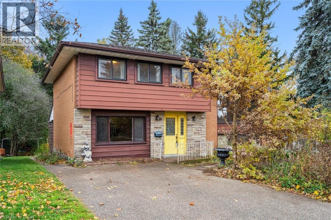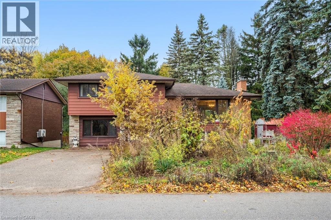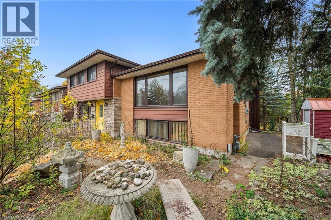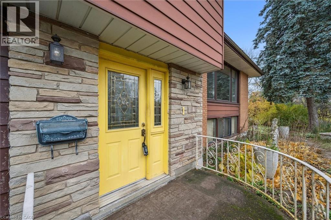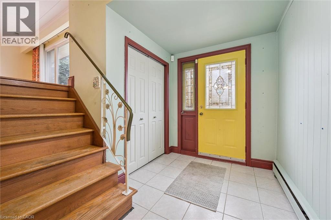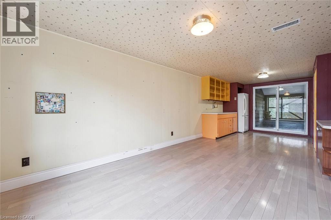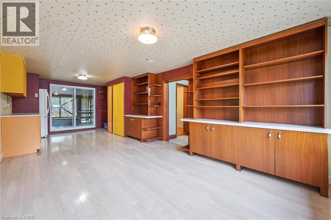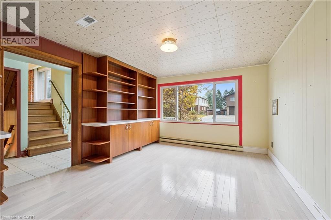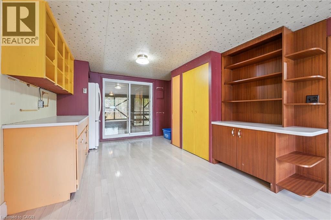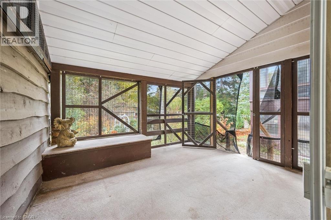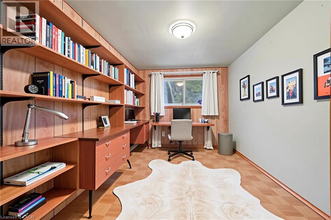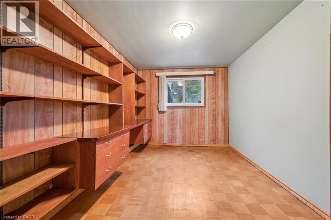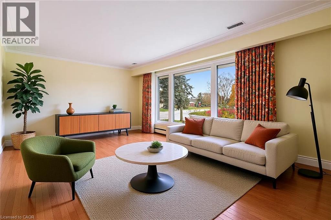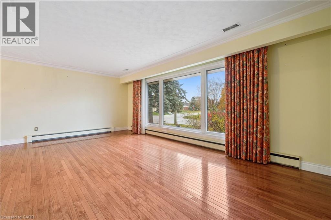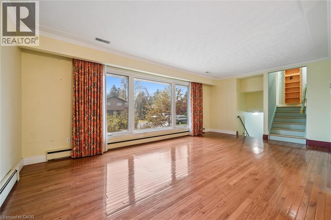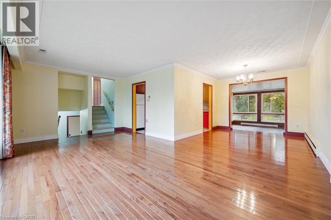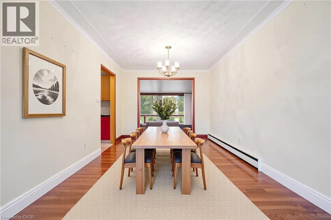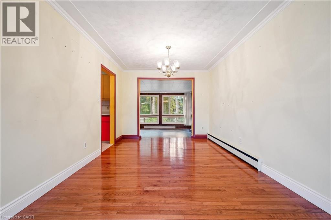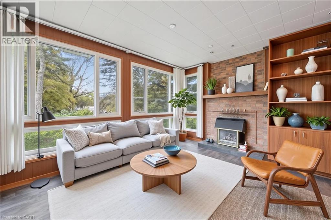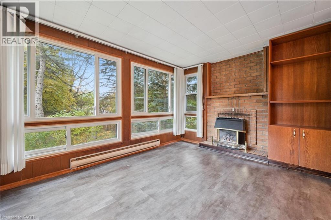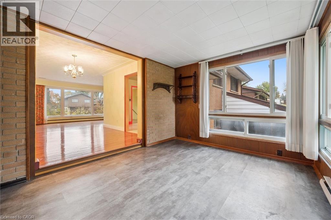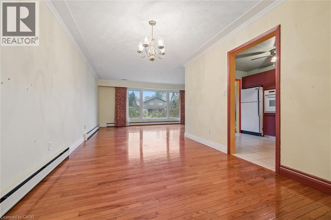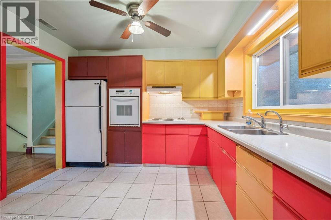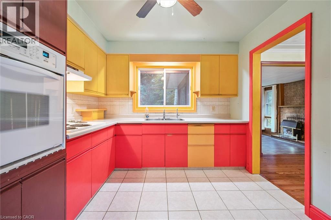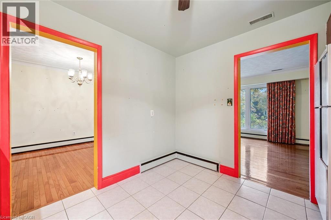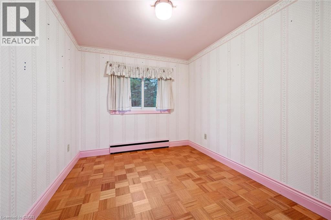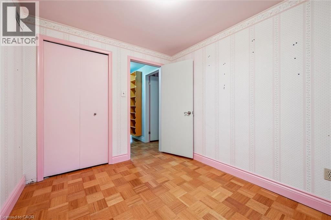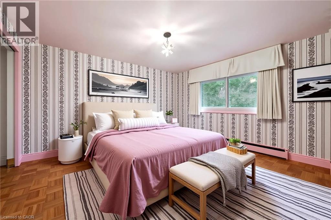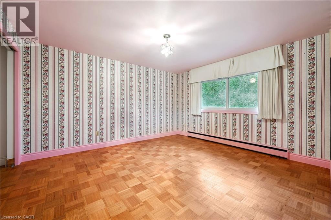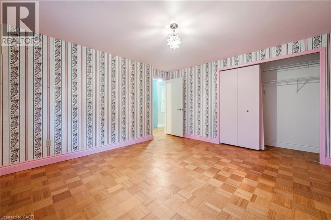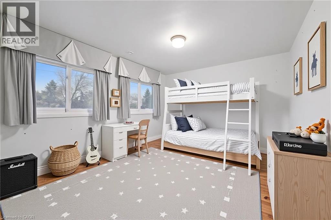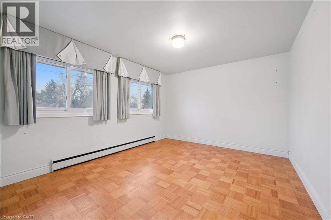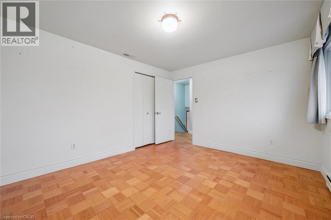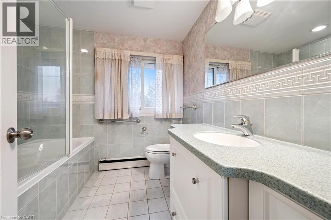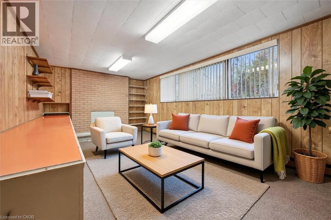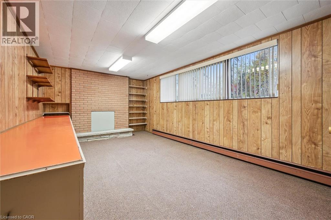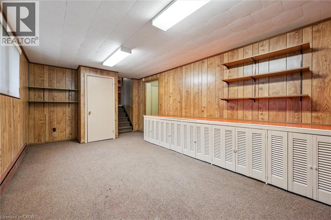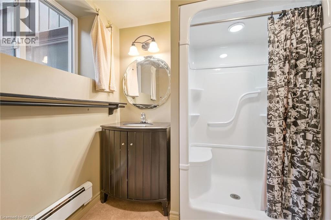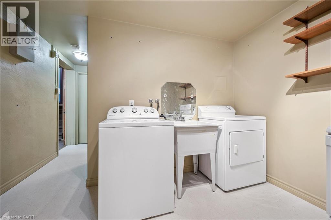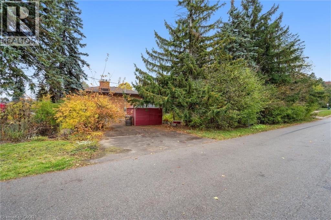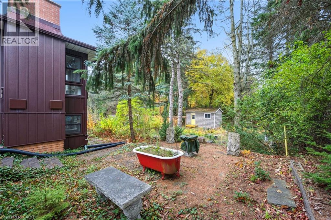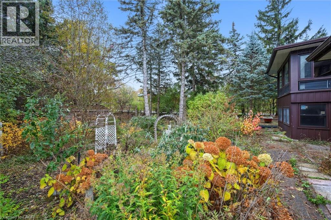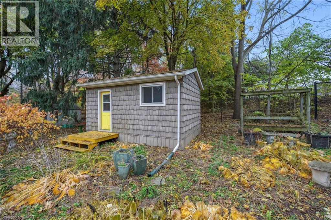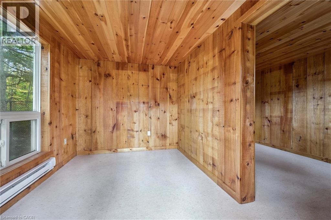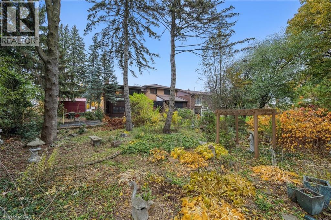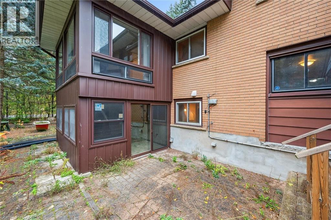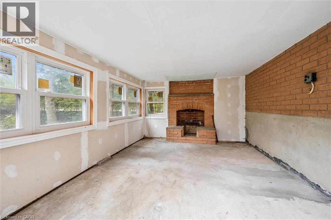1 Marketa Crescent Kitchener, Ontario N2B 3B5
$600,000
Tucked away on a peaceful crescent in desirable Grand River North, this single detached home sits on an oversized, mature lot surrounded by trees and beautiful landscaping. Offering both a double driveway and a separate single driveway, there’s plenty of room for parking and flexibility for multi-vehicle families. Inside, the home is full of potential and awaits your decorative touch. The main floor features a bright living room with an oversized window overlooking the street and hardwood flooring, formal dining area, and a sunroom addition that brings the outdoors in. The garage has been converted into additional living space, providing extra room for a family room or studio. There is also a great home office on the foyer level. Upstairs, you’ll find three spacious bedrooms and a full bathroom, while the finished basement adds even more functional space for recreation or hobbies. Outside, the large yard is a true retreat — complete with mature trees, landscaped gardens, and even a creative catio for pet lovers. Don't miss the oversized shed with heat and hydro. Some photos have been virtually staged. Bring your ideas and make this well-located property your own. With ample space, unique features, and a serene setting, this home offers exceptional potential in one of Kitchener’s most family-friendly neighbourhoods. (id:63008)
Property Details
| MLS® Number | 40785193 |
| Property Type | Single Family |
| AmenitiesNearBy | Park, Place Of Worship, Public Transit, Schools, Shopping |
| CommunityFeatures | Quiet Area |
| EquipmentType | Water Heater |
| Features | Paved Driveway |
| ParkingSpaceTotal | 6 |
| RentalEquipmentType | Water Heater |
| Structure | Workshop |
Building
| BathroomTotal | 2 |
| BedroomsAboveGround | 3 |
| BedroomsTotal | 3 |
| Appliances | Dryer, Water Softener, Washer |
| BasementDevelopment | Finished |
| BasementType | Full (finished) |
| ConstructedDate | 1960 |
| ConstructionStyleAttachment | Detached |
| CoolingType | None |
| ExteriorFinish | Aluminum Siding, Brick |
| FoundationType | Poured Concrete |
| HeatingFuel | Electric |
| HeatingType | Baseboard Heaters, Boiler |
| SizeInterior | 1920 Sqft |
| Type | House |
| UtilityWater | Municipal Water |
Land
| AccessType | Highway Access |
| Acreage | No |
| LandAmenities | Park, Place Of Worship, Public Transit, Schools, Shopping |
| Sewer | Municipal Sewage System |
| SizeDepth | 151 Ft |
| SizeFrontage | 59 Ft |
| SizeTotalText | Under 1/2 Acre |
| ZoningDescription | Res-2 |
Rooms
| Level | Type | Length | Width | Dimensions |
|---|---|---|---|---|
| Second Level | Living Room | 20'6'' x 12'2'' | ||
| Second Level | Kitchen | 9'8'' x 10'11'' | ||
| Second Level | Sitting Room | 12'11'' x 9'9'' | ||
| Second Level | Dining Room | 10'1'' x 11'4'' | ||
| Third Level | Primary Bedroom | 12'8'' x 10'11'' | ||
| Third Level | Bedroom | 12'8'' x 13'6'' | ||
| Third Level | Bedroom | 8'4'' x 10'0'' | ||
| Third Level | 4pc Bathroom | 7'10'' x 7'5'' | ||
| Basement | Recreation Room | 20'1'' x 11'2'' | ||
| Basement | Laundry Room | 10'5'' x 10'11'' | ||
| Basement | 3pc Bathroom | 8'5'' x 7'3'' | ||
| Main Level | Bonus Room | 11'1'' x 25'1'' | ||
| Main Level | Foyer | 6'4'' x 12'2'' | ||
| Main Level | Den | 8'10'' x 12'6'' |
https://www.realtor.ca/real-estate/29086105/1-marketa-crescent-kitchener
Tanis Schrader
Salesperson
71 Weber Street E., Unit B
Kitchener, Ontario N2H 1C6

