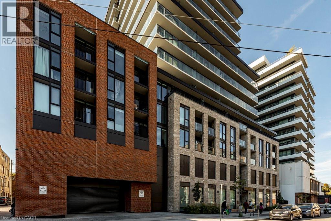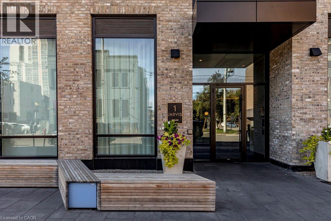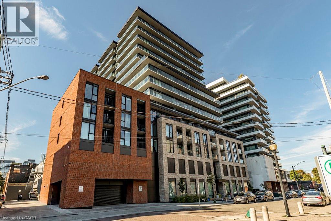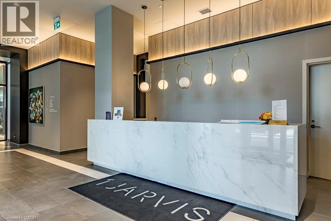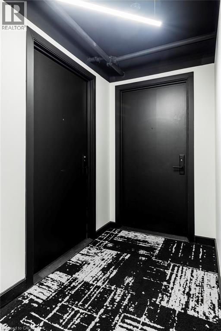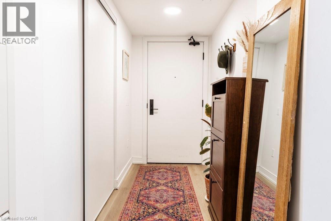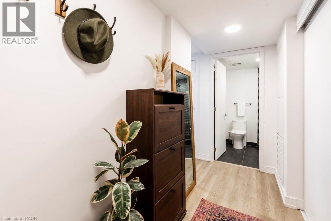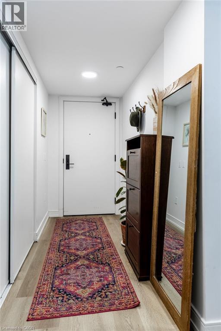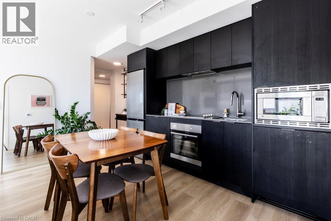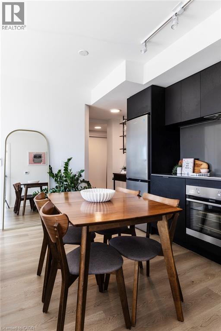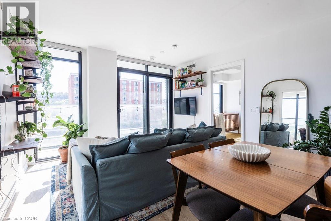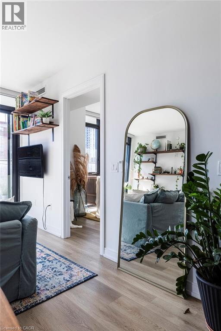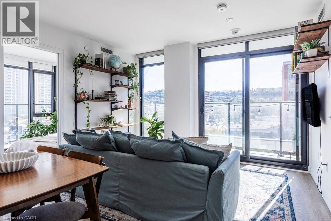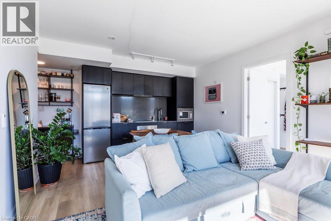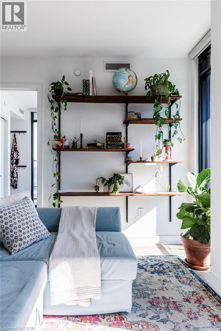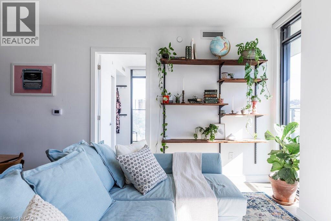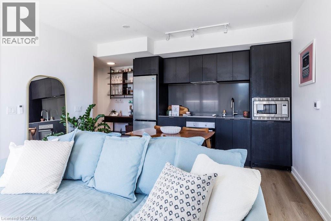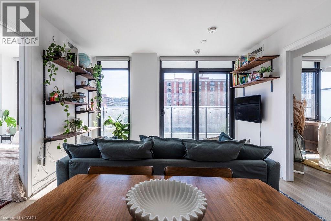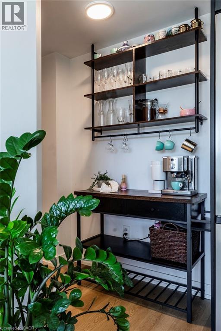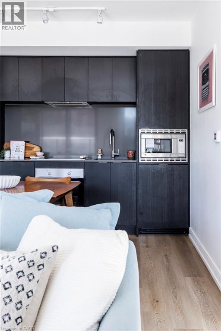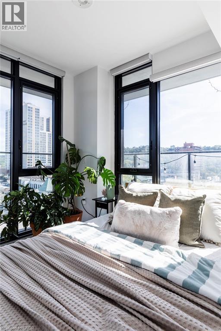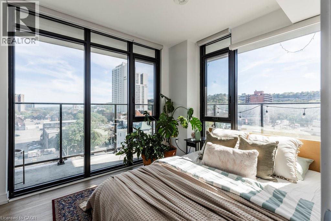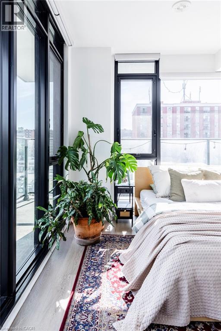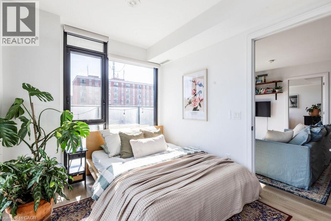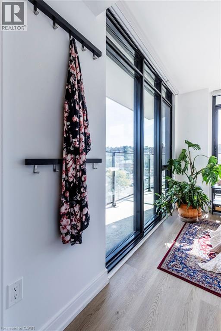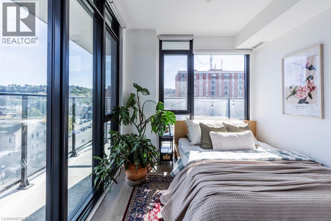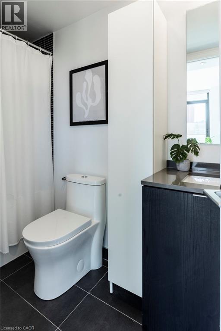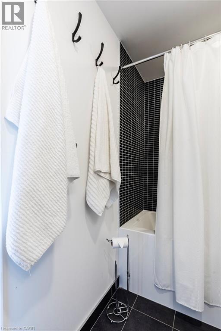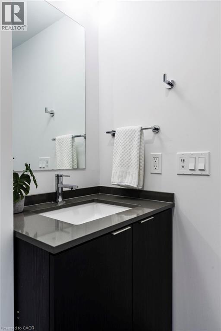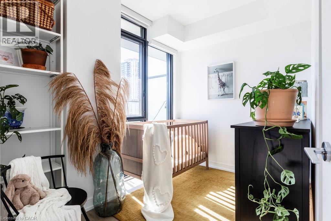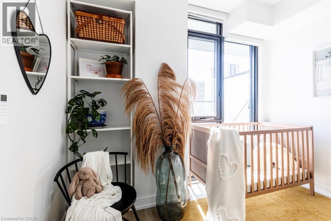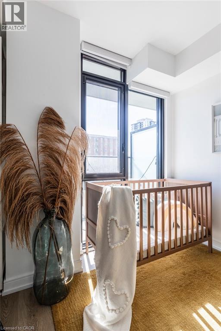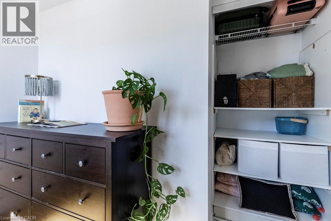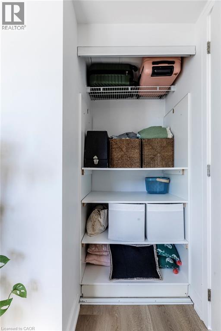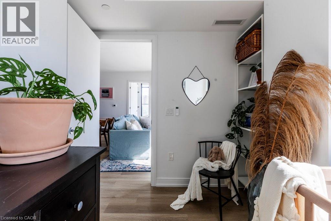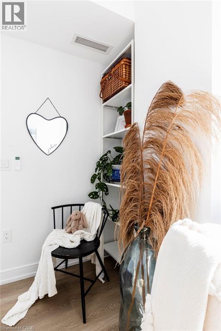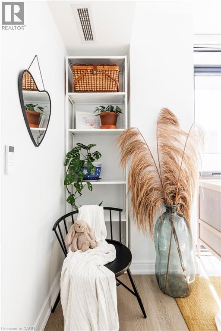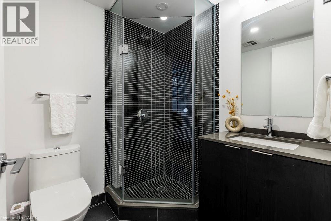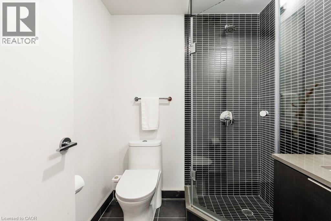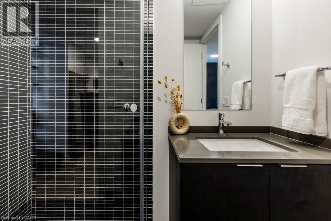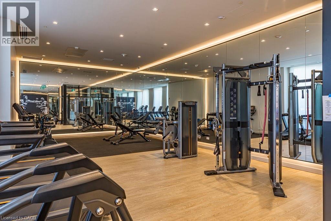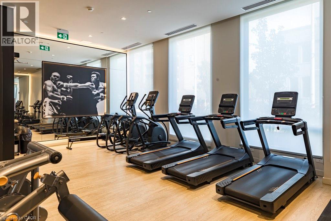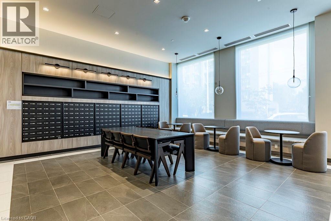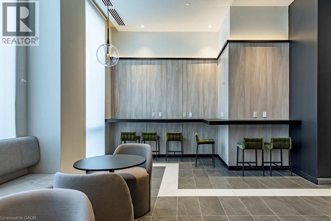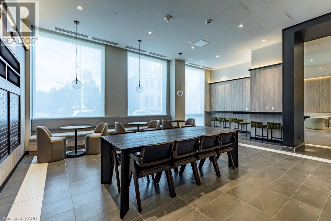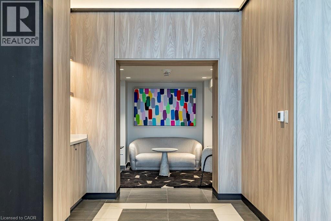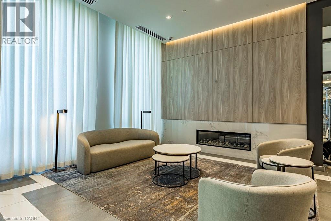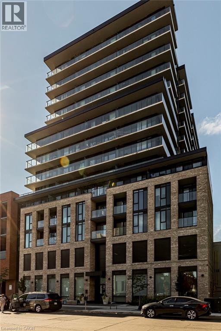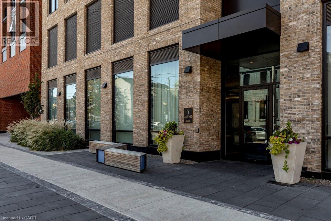1 Jarvis Street Unit# 727 Hamilton, Ontario L8R 0A8
$489,900Maintenance, Common Area Maintenance, Heat, Landscaping, Property Management, Parking
$538.96 Monthly
Maintenance, Common Area Maintenance, Heat, Landscaping, Property Management, Parking
$538.96 MonthlyWelcome to 1 Jarvis! Completed in 2024, this stunning building is located just steps from restaurants, shops, and entertainment, and offers the convenience of 24-hour concierge service. This spacious 2-bedroom, 2-bathroom condo features a bright primary bedroom with a stylish ensuite bathroom. The open-concept kitchen boasts sleek, modern finishes and stainless steel appliances, while the living room is filled with natural light, complete with automatic blinds and opens onto a large wrap-around balcony (222 sq. ft.)—perfect for enjoying your morning coffee or unwinding at the end of the day. Additional highlights include in-suite laundry, generous foyer closets for extra storage, and 1 underground parking space. Residents enjoy access to exceptional amenities, including a fitness centre and co-working space. Don’t miss the opportunity to live in this beautiful building in the heart of the city! (id:63008)
Property Details
| MLS® Number | 40775742 |
| Property Type | Single Family |
| AmenitiesNearBy | Hospital, Public Transit, Shopping |
| Features | Southern Exposure, Balcony |
| ParkingSpaceTotal | 1 |
Building
| BathroomTotal | 2 |
| BedroomsAboveGround | 2 |
| BedroomsTotal | 2 |
| Amenities | Exercise Centre |
| Appliances | Dishwasher, Dryer, Microwave, Refrigerator, Stove, Washer, Window Coverings |
| BasementType | None |
| ConstructedDate | 2024 |
| ConstructionStyleAttachment | Attached |
| CoolingType | Central Air Conditioning |
| ExteriorFinish | Brick Veneer |
| HeatingFuel | Natural Gas |
| HeatingType | Forced Air |
| StoriesTotal | 1 |
| SizeInterior | 856 Sqft |
| Type | Apartment |
| UtilityWater | Municipal Water |
Parking
| Underground | |
| None |
Land
| Acreage | No |
| LandAmenities | Hospital, Public Transit, Shopping |
| Sewer | Municipal Sewage System |
| SizeTotalText | Unknown |
| ZoningDescription | D3 |
Rooms
| Level | Type | Length | Width | Dimensions |
|---|---|---|---|---|
| Main Level | Bedroom | 9'10'' x 7'6'' | ||
| Main Level | 4pc Bathroom | 9'3'' x 12'8'' | ||
| Main Level | Primary Bedroom | 12'8'' x 9'3'' | ||
| Main Level | 3pc Bathroom | 5'9'' x 5'11'' | ||
| Main Level | Kitchen | 16'7'' x 12'10'' | ||
| Main Level | Foyer | 12'11'' x 4'6'' |
https://www.realtor.ca/real-estate/28946414/1-jarvis-street-unit-727-hamilton
Alaina Evans
Salesperson
318 Dundurn Street S. Unit 1b
Hamilton, Ontario L8P 4L6

