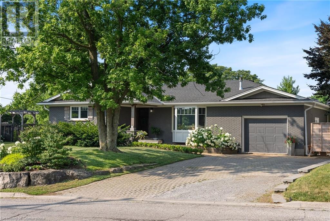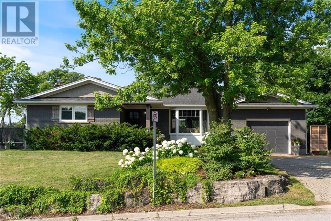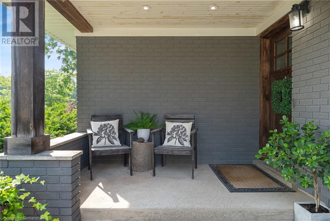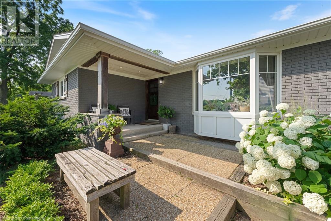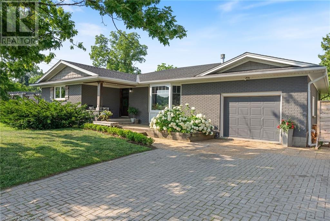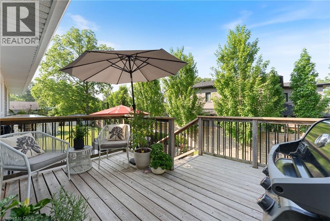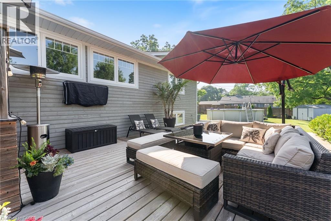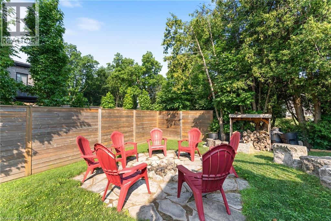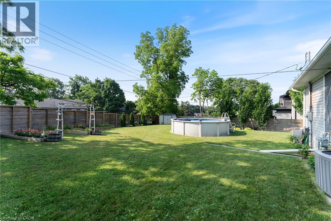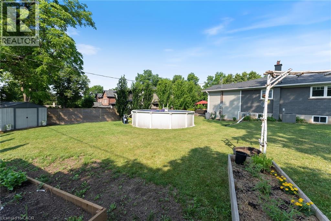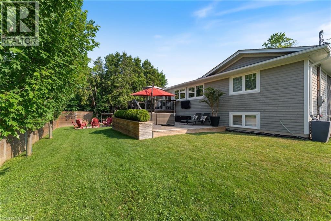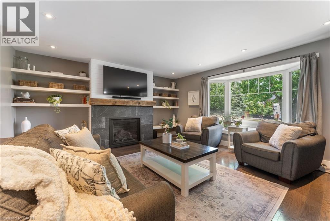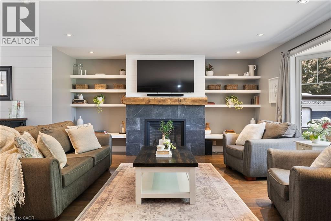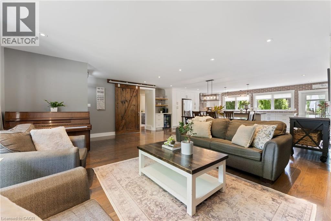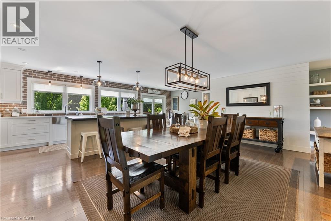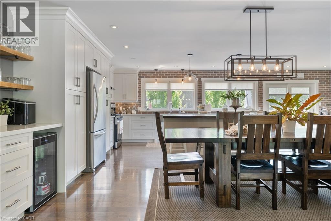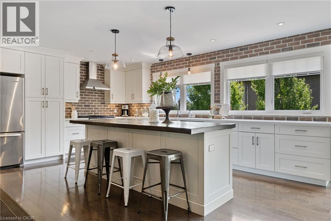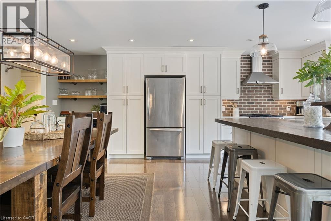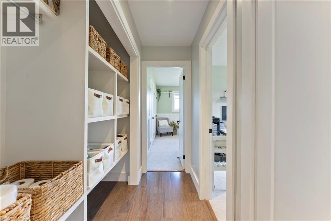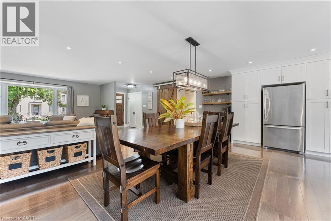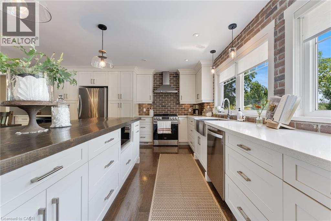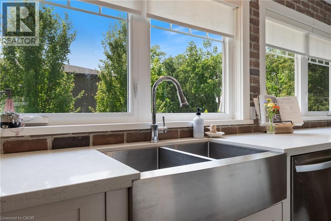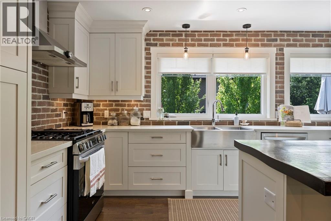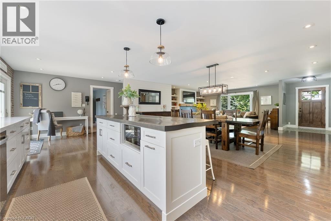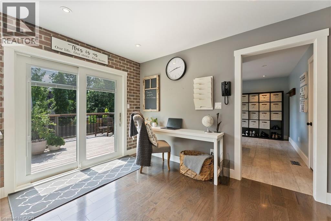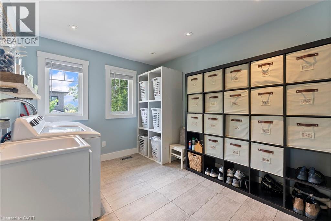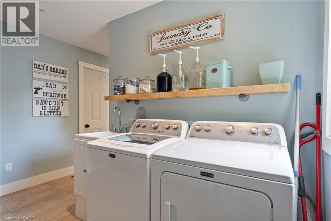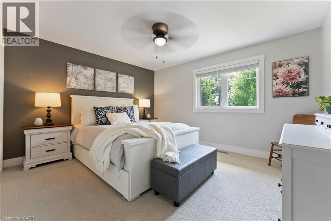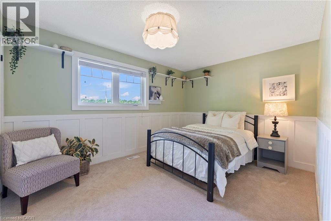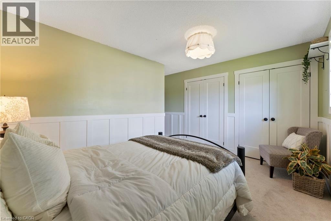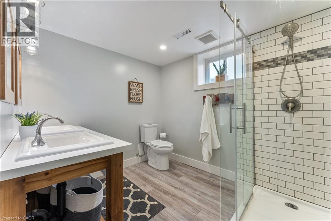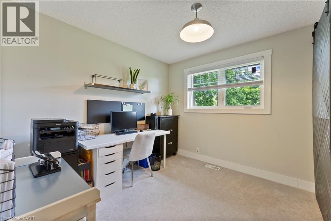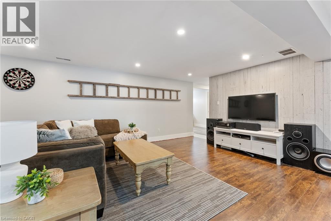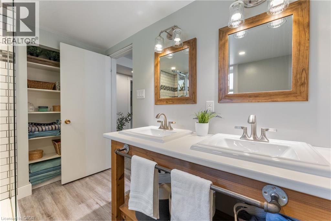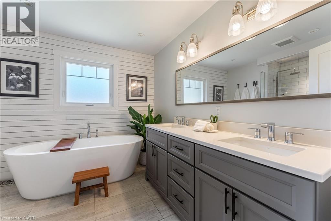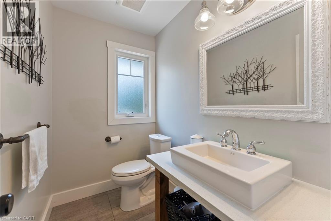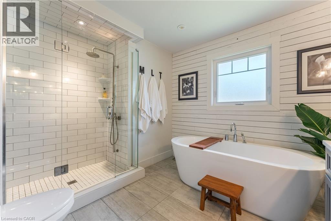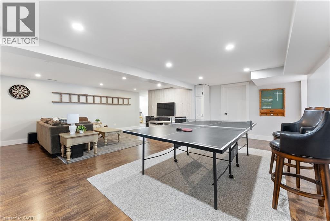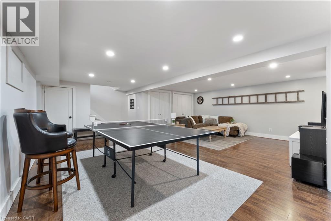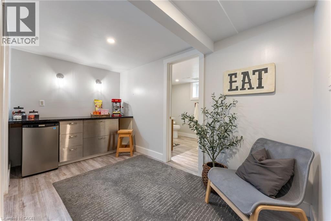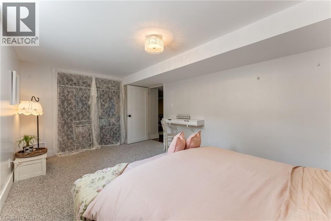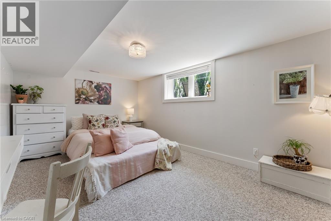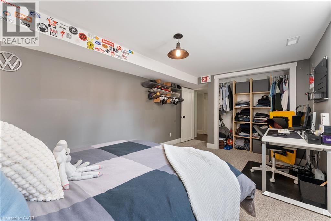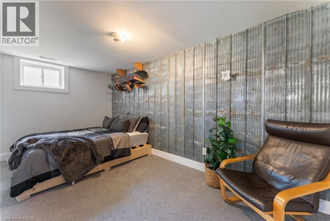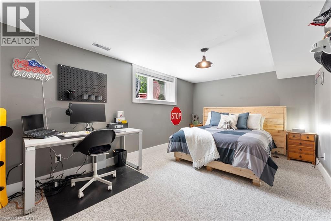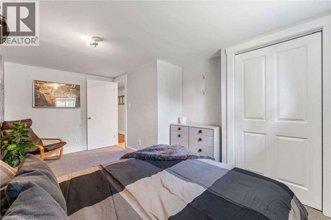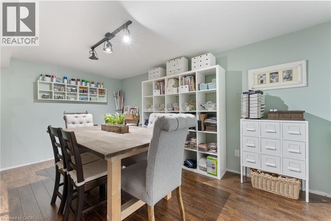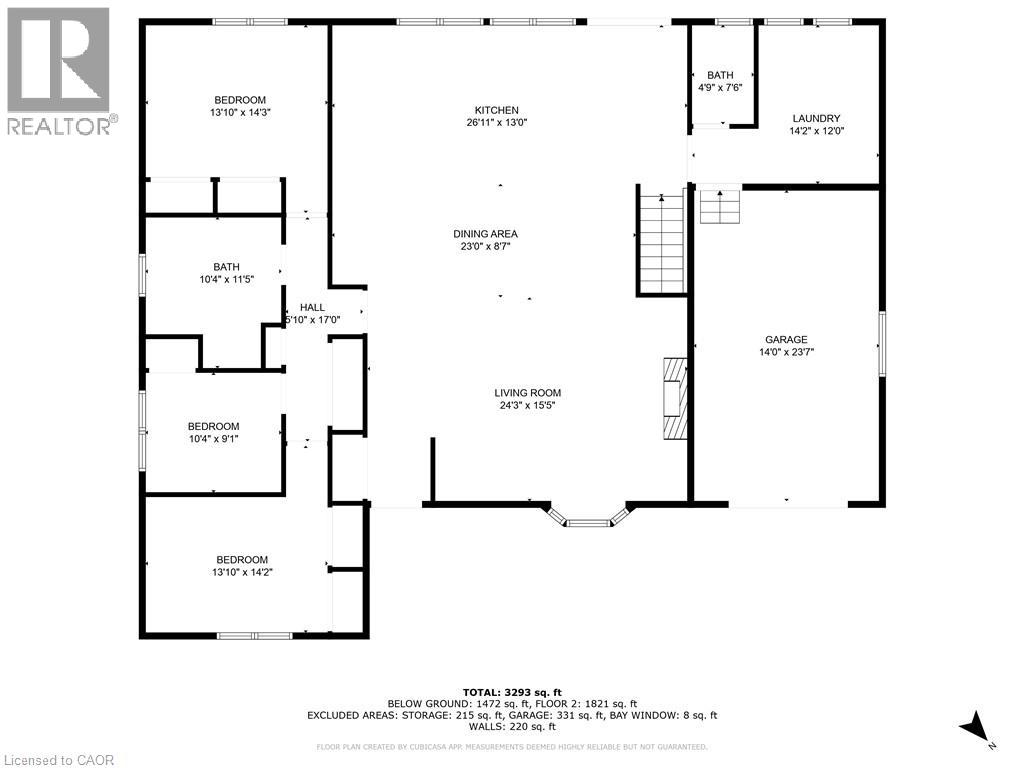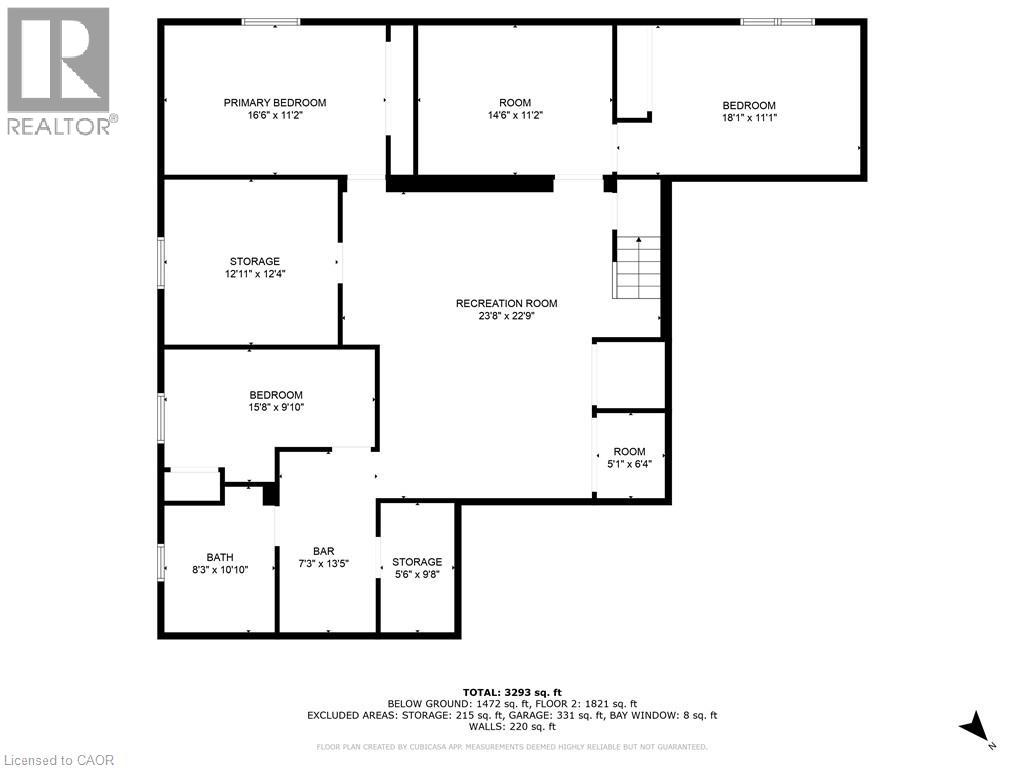1 First Street Waterdown, Ontario L0R 2H0
$1,325,000
Welcome to a home that offers more than just a beautiful space—it offers a lifestyle, a vision, and a future full of potential. Thoughtfully renovated throughout, this impressive property boasts 3+3 bedrooms and 2.5 bathrooms, providing flexibility for growing families, multigenerational living, or the perfect setup for a private in-law suite. Inside, you’ll find an elegant blend of modern design and functionality. A spacious rec room, dedicated craft room or home office, and abundant storage make everyday living effortless. Whether you’re hosting loved ones or simply enjoying the comfort of home, this residence adapts to your every need. But it’s the outside that truly transforms this property into an entertainer’s dream. Set on a double wide lot, the backyard features a two-tiered deck, firepit lounge, above-ground pool, and lush, landscaped gardens—a private oasis where memories are made. Looking to the future? With its expansive lot, this address also presents an exciting opportunity for redevelopment (Buyer to do due diligence on proposed future use that may not fall under current zoning). Whether you’re planting roots, housing generations, or building from the ground up—this property is ready to deliver. Your dream home, investment, or next chapter begins here. (id:63008)
Property Details
| MLS® Number | 40755155 |
| Property Type | Single Family |
| AmenitiesNearBy | Golf Nearby, Hospital, Park, Place Of Worship, Public Transit, Schools |
| Features | Conservation/green Belt, Country Residential, Automatic Garage Door Opener |
| ParkingSpaceTotal | 7 |
| PoolType | Above Ground Pool |
Building
| BathroomTotal | 3 |
| BedroomsAboveGround | 3 |
| BedroomsBelowGround | 3 |
| BedroomsTotal | 6 |
| Appliances | Dishwasher, Dryer, Microwave, Refrigerator, Stove, Washer |
| ArchitecturalStyle | Bungalow |
| BasementDevelopment | Finished |
| BasementType | Full (finished) |
| ConstructedDate | 1971 |
| ConstructionStyleAttachment | Detached |
| CoolingType | Central Air Conditioning |
| ExteriorFinish | Brick |
| FoundationType | Block |
| HalfBathTotal | 1 |
| HeatingFuel | Natural Gas |
| HeatingType | Forced Air |
| StoriesTotal | 1 |
| SizeInterior | 1810 Sqft |
| Type | House |
| UtilityWater | Municipal Water |
Parking
| Attached Garage |
Land
| AccessType | Road Access |
| Acreage | No |
| LandAmenities | Golf Nearby, Hospital, Park, Place Of Worship, Public Transit, Schools |
| Sewer | Municipal Sewage System |
| SizeDepth | 132 Ft |
| SizeFrontage | 106 Ft |
| SizeTotalText | Under 1/2 Acre |
| ZoningDescription | R1-3 |
Rooms
| Level | Type | Length | Width | Dimensions |
|---|---|---|---|---|
| Basement | Storage | 5'6'' x 9'8'' | ||
| Basement | Storage | 12'11'' x 12'4'' | ||
| Basement | Bonus Room | 7'3'' x 13'5'' | ||
| Basement | Bonus Room | 5'1'' x 6'4'' | ||
| Basement | Bonus Room | 14'6'' x 11'2'' | ||
| Basement | Recreation Room | 23'8'' x 22'9'' | ||
| Basement | 4pc Bathroom | Measurements not available | ||
| Basement | Bedroom | 15'8'' x 9'10'' | ||
| Basement | Bedroom | 18'11'' x 11'1'' | ||
| Basement | Bedroom | 16'6'' x 11'4'' | ||
| Main Level | 4pc Bathroom | Measurements not available | ||
| Main Level | 2pc Bathroom | Measurements not available | ||
| Main Level | Bedroom | 10'4'' x 9'1'' | ||
| Main Level | Bedroom | 13'10'' x 14'3'' | ||
| Main Level | Primary Bedroom | 13'10'' x 14'2'' | ||
| Main Level | Laundry Room | 14'2'' x 12'0'' | ||
| Main Level | Living Room | 24'3'' x 15'5'' | ||
| Main Level | Dining Room | 23'0'' x 8'7'' | ||
| Main Level | Kitchen | 26'11'' x 13'0'' |
https://www.realtor.ca/real-estate/28660223/1-first-street-waterdown
Rachel Harsevoort
Salesperson
1122 Wilson Street W Suite 200
Ancaster, Ontario L9G 3K9

