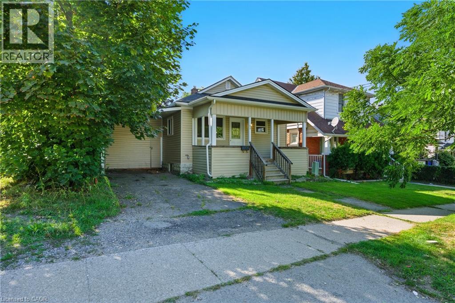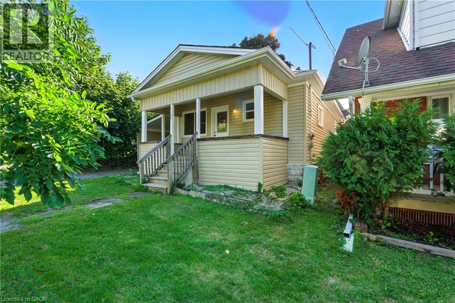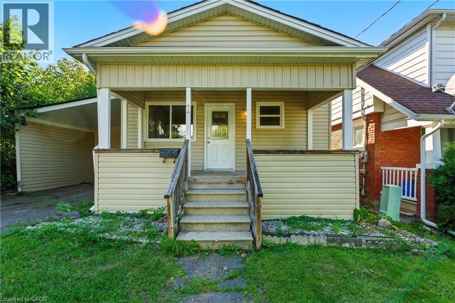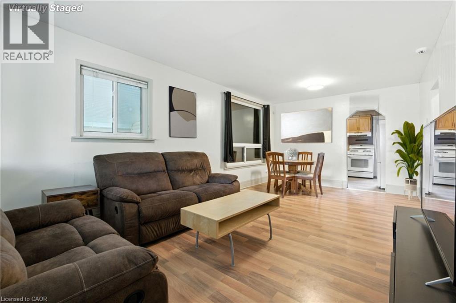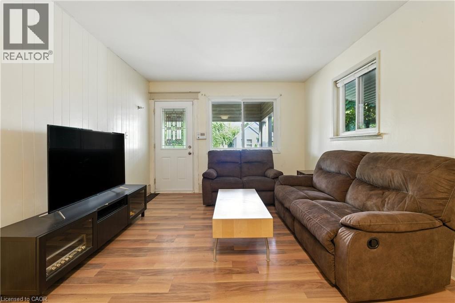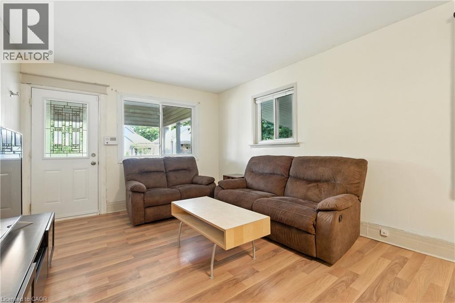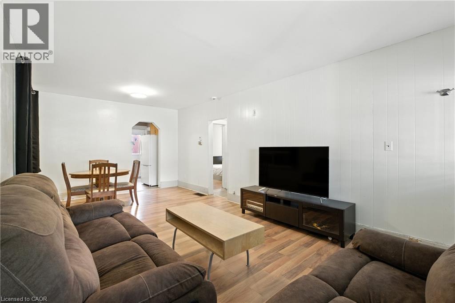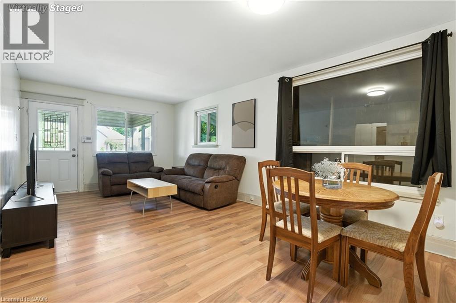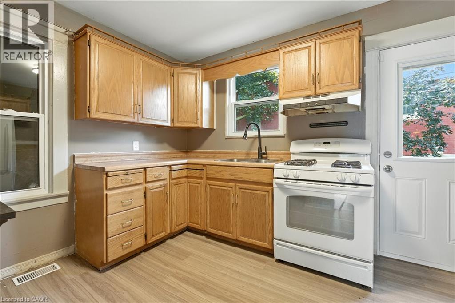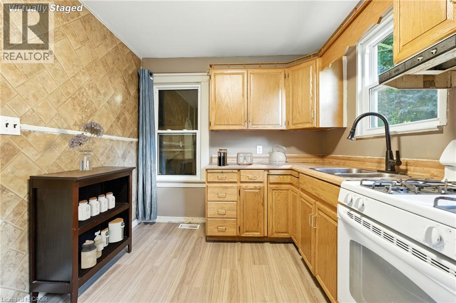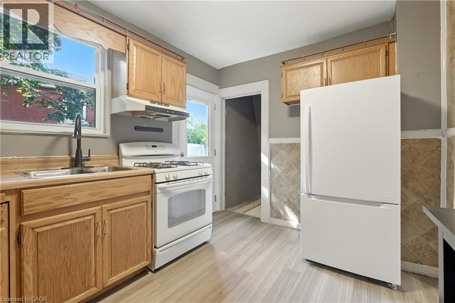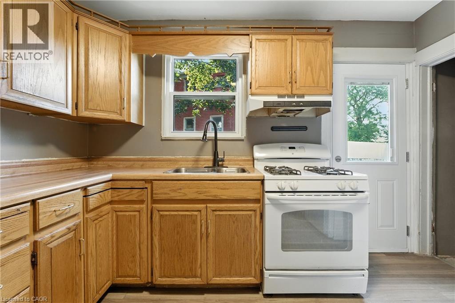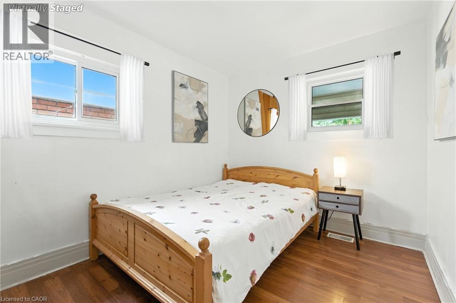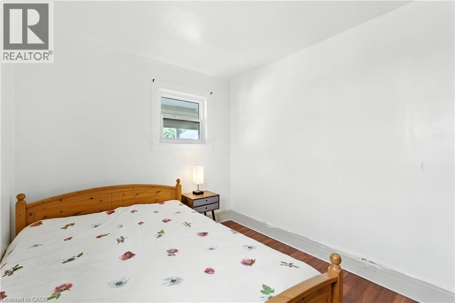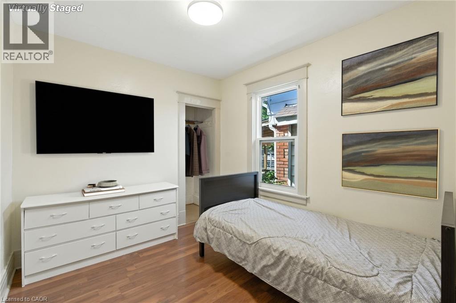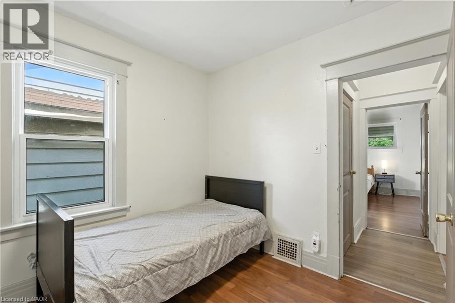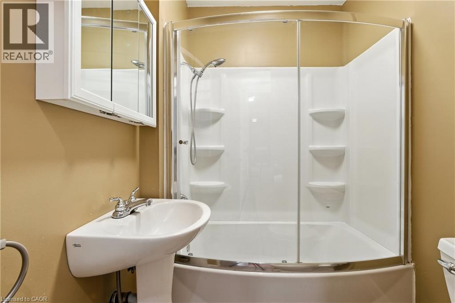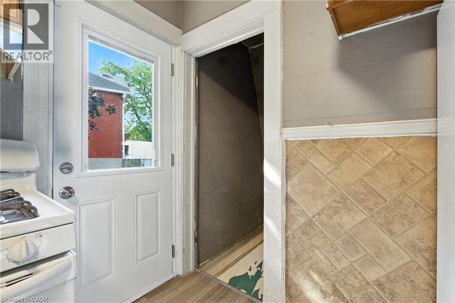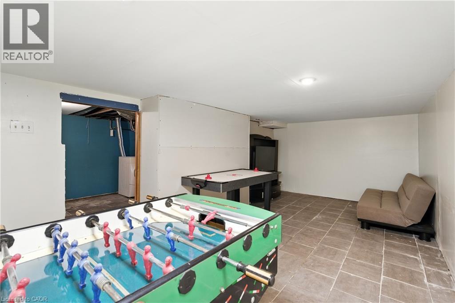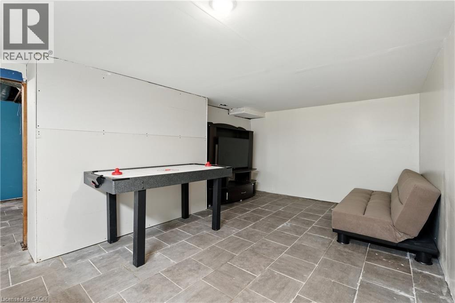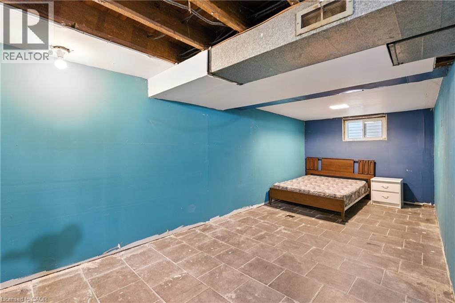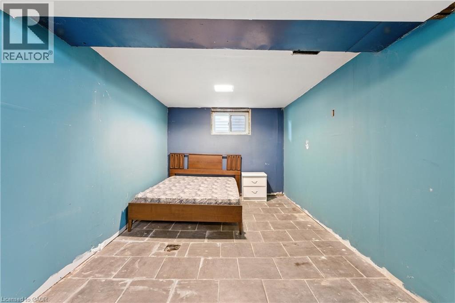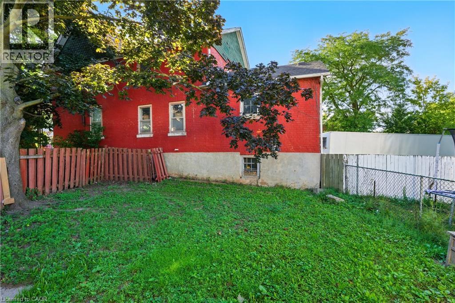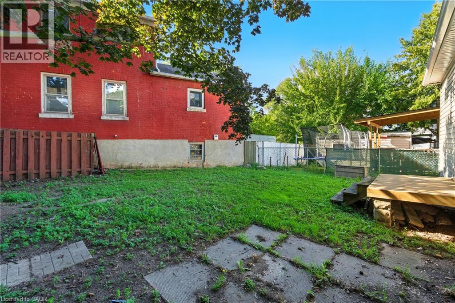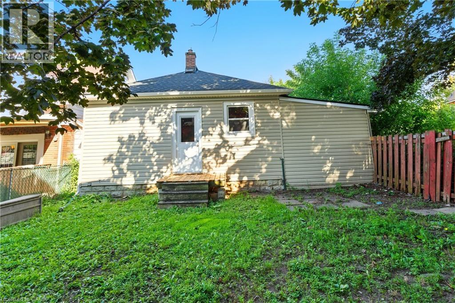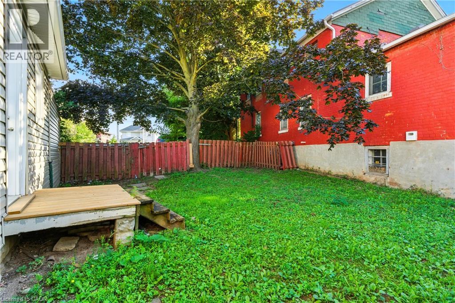1 Berryman Avenue St. Catharines, Ontario L2R 3W8
$349,900
Nestled in the heart of St. Catharines with quick access to both the QEW and Highway 406, this delightful bungalow delivers value, comfort, and convenience in one affordable package. Offering a smart layout, full basement, and numerous updates, 1 Berryman Avenue is an ideal choice for first-time buyers or investors alike. The main level features two bedrooms, a bright and spacious living/dining area, a functional kitchen, and a well-situated 4-piece bath. From the welcoming covered front porch, enjoy your morning coffee while taking in the neighbourhood charm. Inside, the flowing design makes it easy to picture hosting family gatherings, entertaining friends, or simply enjoying everyday living in a warm and practical space. Step out from the kitchen to the backyard—perfect for summer afternoons spent gardening, relaxing with a book, or entertaining outdoors. The partially finished basement expands the home’s possibilities, offering a versatile rec room that could double as a gym, office, or playroom. You’ll also find a bonus room currently set up as a third bedroom, plus laundry, storage, and utility space. This home has seen a number of big-ticket updates: siding, fascia, and eaves (2022), shingles (2020), central air (2017), and windows and exterior doors (2016). A carport with parking for two vehicles plus an oversized shed/workshop adds extra value and functionality. Whether you’re searching for your first home, a downsize option, or a smart addition to your portfolio, this charming bungalow checks all the boxes. Don’t miss the chance to make it yours! (id:63008)
Property Details
| MLS® Number | 40765502 |
| Property Type | Single Family |
| AmenitiesNearBy | Schools |
| ParkingSpaceTotal | 2 |
Building
| BathroomTotal | 1 |
| BedroomsAboveGround | 2 |
| BedroomsTotal | 2 |
| Appliances | Dishwasher, Dryer, Microwave, Refrigerator, Stove, Washer, Window Coverings |
| ArchitecturalStyle | Bungalow |
| BasementDevelopment | Finished |
| BasementType | Full (finished) |
| ConstructionStyleAttachment | Detached |
| CoolingType | Central Air Conditioning |
| ExteriorFinish | Aluminum Siding, Metal, Vinyl Siding |
| HeatingFuel | Natural Gas |
| HeatingType | Forced Air |
| StoriesTotal | 1 |
| SizeInterior | 735 Sqft |
| Type | House |
| UtilityWater | Municipal Water |
Parking
| Carport |
Land
| AccessType | Road Access |
| Acreage | No |
| LandAmenities | Schools |
| Sewer | Municipal Sewage System |
| SizeDepth | 78 Ft |
| SizeFrontage | 35 Ft |
| SizeTotalText | Under 1/2 Acre |
| ZoningDescription | M1, R2 |
Rooms
| Level | Type | Length | Width | Dimensions |
|---|---|---|---|---|
| Main Level | Kitchen | 11'3'' x 9'3'' | ||
| Main Level | Bedroom | 9'9'' x 9'0'' | ||
| Main Level | Primary Bedroom | 10'0'' x 9'0'' | ||
| Main Level | 4pc Bathroom | Measurements not available | ||
| Main Level | Living Room/dining Room | 21'6'' x 11'6'' |
https://www.realtor.ca/real-estate/28809062/1-berryman-avenue-st-catharines
Rob Golfi
Salesperson
1 Markland Street
Hamilton, Ontario L8P 2J5

