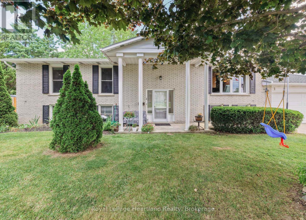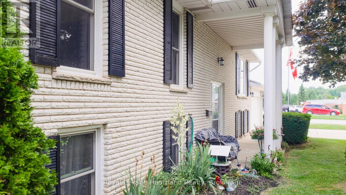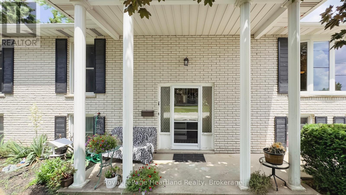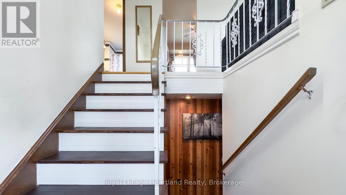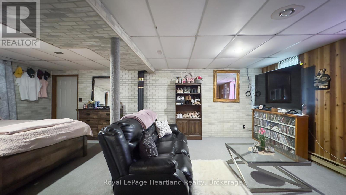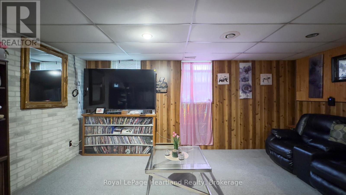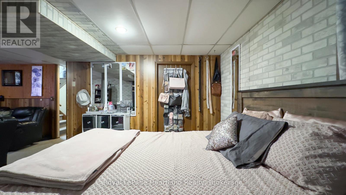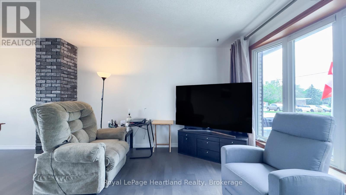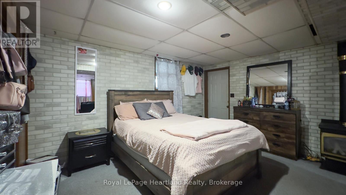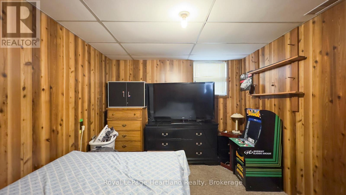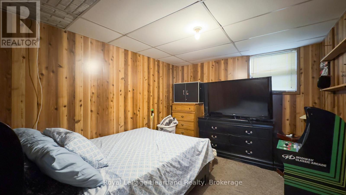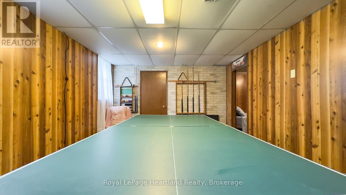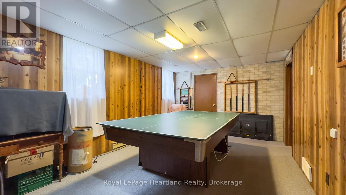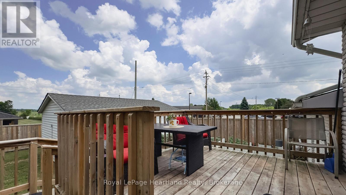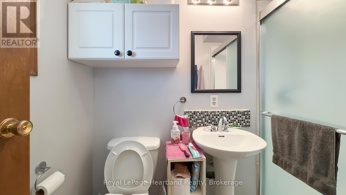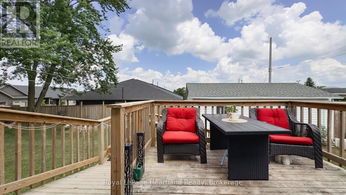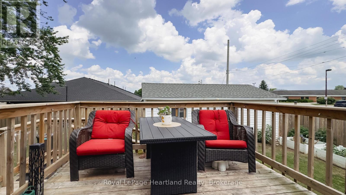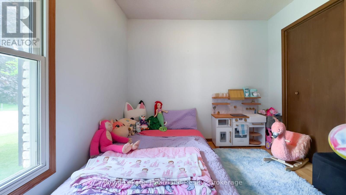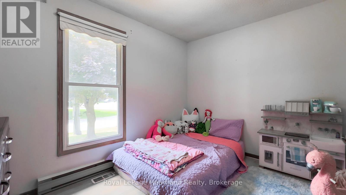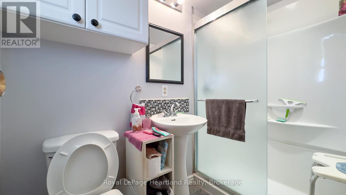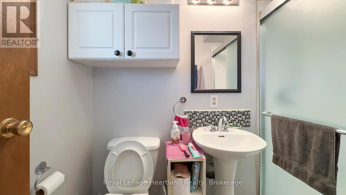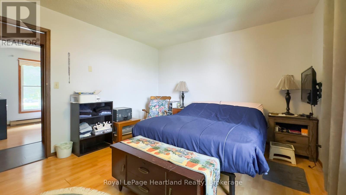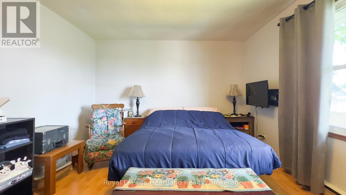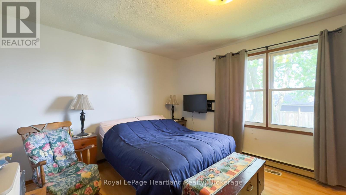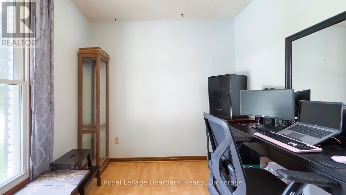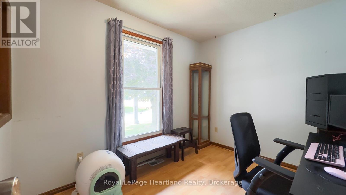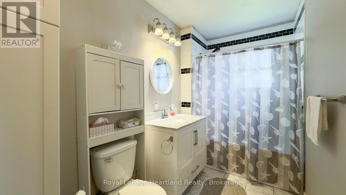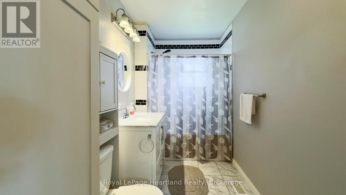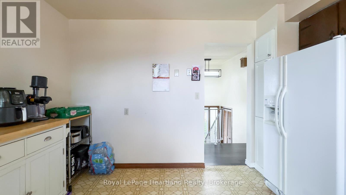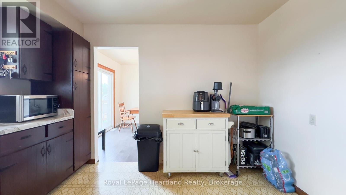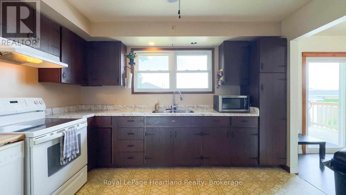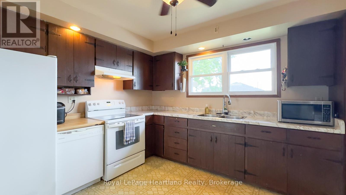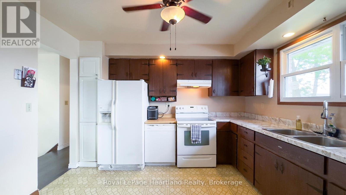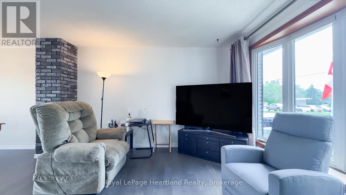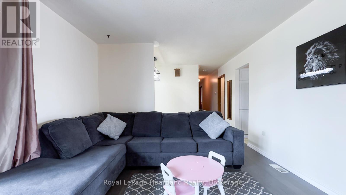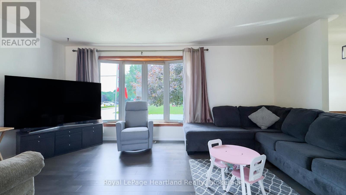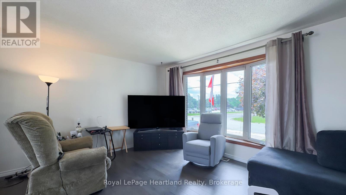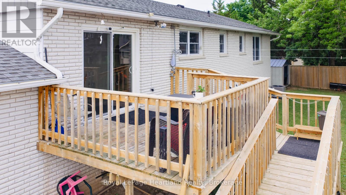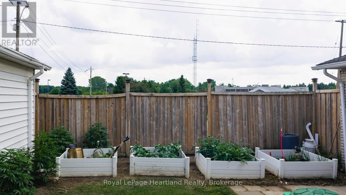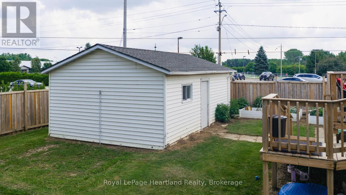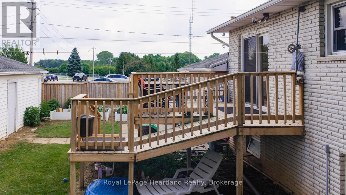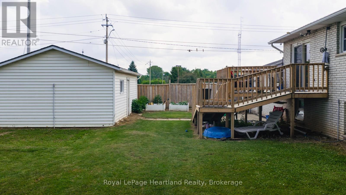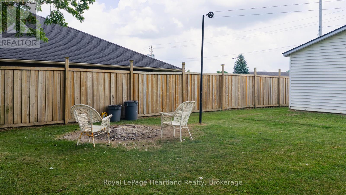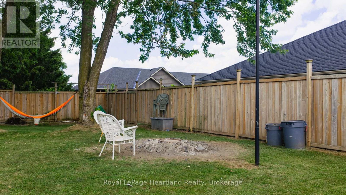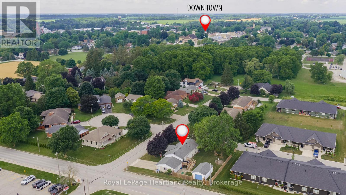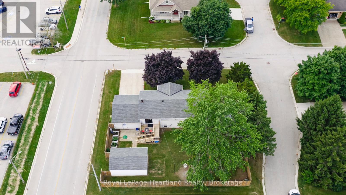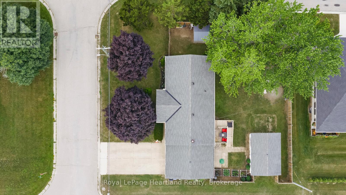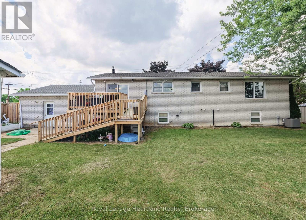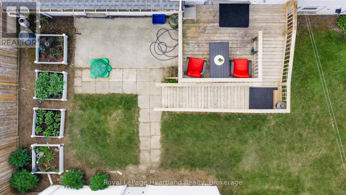1 Alexander Street Huron East, Ontario N0K 1W0
$619,900
Welcome to 1 Alexander Street, this raised bungalow sits on a quiet street in one of Seaforth's most desirable neighborhoods, just steps from the Community Hospital. With plenty of updates and space both inside and out, its a great fit for families or anyone looking for a move-in-ready home with room to grow. The main floor has been fully refreshed with new paint and all new flooring throughout. It offers a bright, open living space with a large living room, a separate dining area, and a functional kitchen with lots of room for meal prep and family dinners. Patio doors off the kitchen lead to a brand new back deck - the perfect spot to relax and enjoy the open views of the fields behind the home. There are three generous bedrooms on the main floor, including a primary with a renovated 3-piece ensuite. The main bathroom has also been fully updated and includes a jacuzzi tub for a bit of extra comfort. The lower level adds even more space, featuring a cozy family room with a gas fireplace, a flexible bonus room that could serve as a home office or fourth bedroom, and plenty of storage. Other highlights include a brand new furnace and air conditioner, an oversized double garage, and a detached workshop for your tools, toys, or hobbies. This well-kept home offers a great mix of updates, space, and location - don't miss your chance to see it. (id:63008)
Property Details
| MLS® Number | X12281577 |
| Property Type | Single Family |
| Community Name | Seaforth |
| EquipmentType | Water Heater |
| ParkingSpaceTotal | 4 |
| RentalEquipmentType | Water Heater |
Building
| BathroomTotal | 3 |
| BedroomsAboveGround | 4 |
| BedroomsTotal | 4 |
| Amenities | Fireplace(s) |
| ArchitecturalStyle | Raised Bungalow |
| BasementDevelopment | Finished |
| BasementType | Full (finished) |
| ConstructionStyleAttachment | Detached |
| CoolingType | Central Air Conditioning |
| ExteriorFinish | Brick |
| FireplacePresent | Yes |
| FoundationType | Concrete |
| HalfBathTotal | 1 |
| HeatingFuel | Natural Gas |
| HeatingType | Forced Air |
| StoriesTotal | 1 |
| SizeInterior | 2000 - 2500 Sqft |
| Type | House |
| UtilityWater | Municipal Water |
Parking
| Attached Garage | |
| Garage |
Land
| Acreage | No |
| Sewer | Sanitary Sewer |
| SizeDepth | 100 Ft |
| SizeFrontage | 98 Ft ,10 In |
| SizeIrregular | 98.9 X 100 Ft |
| SizeTotalText | 98.9 X 100 Ft |
Rooms
| Level | Type | Length | Width | Dimensions |
|---|---|---|---|---|
| Lower Level | Bedroom | 3.47 m | 2.95 m | 3.47 m x 2.95 m |
| Lower Level | Laundry Room | 3.37 m | 7.23 m | 3.37 m x 7.23 m |
| Lower Level | Bathroom | 1.58 m | 3.45 m | 1.58 m x 3.45 m |
| Lower Level | Recreational, Games Room | 7.07 m | 5.25 m | 7.07 m x 5.25 m |
| Lower Level | Family Room | 3.5 m | 5.06 m | 3.5 m x 5.06 m |
| Ground Level | Living Room | 3.58 m | 5.42 m | 3.58 m x 5.42 m |
| Ground Level | Dining Room | 3.05 m | 3.05 m | 3.05 m x 3.05 m |
| Ground Level | Kitchen | 3.59 m | 3.72 m | 3.59 m x 3.72 m |
| Ground Level | Bathroom | 3.61 m | 1.7 m | 3.61 m x 1.7 m |
| Ground Level | Bedroom | 1.95 m | 1.95 m | 1.95 m x 1.95 m |
| Ground Level | Bedroom | 2.275 m | 2.275 m | 2.275 m x 2.275 m |
| Ground Level | Primary Bedroom | 3.59 m | 4.13 m | 3.59 m x 4.13 m |
| Ground Level | Bathroom | 2.34 m | 1.46 m | 2.34 m x 1.46 m |
https://www.realtor.ca/real-estate/28598519/1-alexander-street-huron-east-seaforth-seaforth
Jake Campbell
Salesperson
34 Main St
Seaforth, Ontario N0K 1W0
Brenda Campbell
Salesperson
34 Main St
Seaforth, Ontario N0K 1W0


