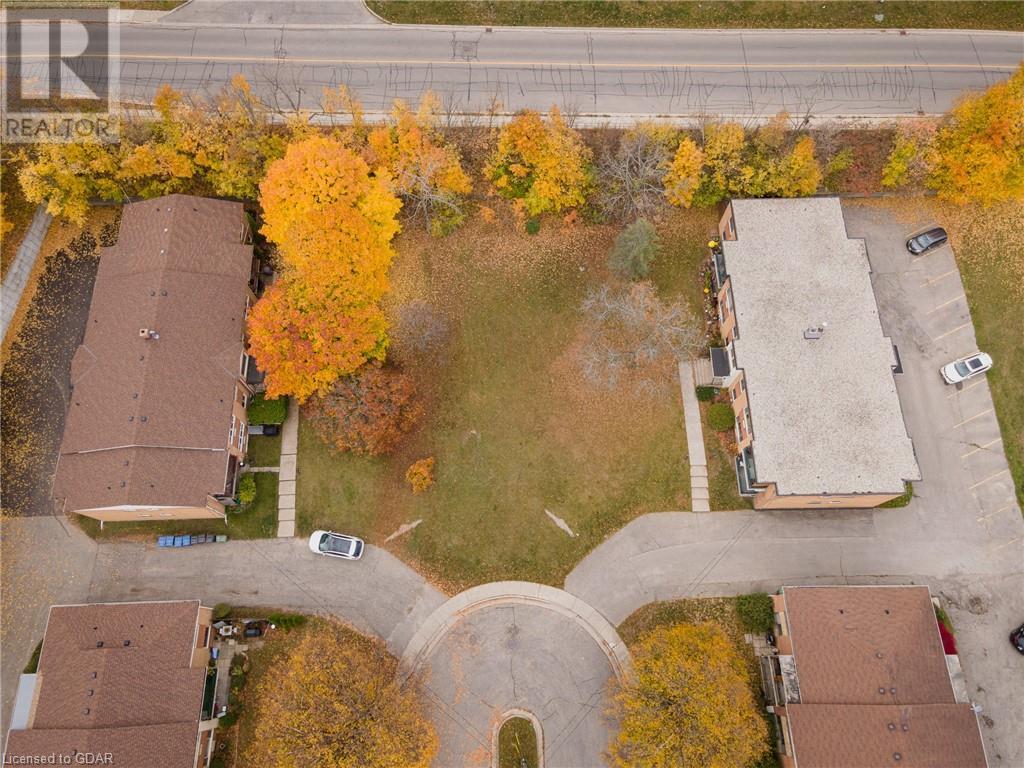

Kristin Ghent
Sales Representative
- Service Areas: Guelph
About Kristin Ghent
From her own very first steps to those of her children, Kristin’s days have been spent in Guelph. A lover of the city and all of its hidden gems, she’s got a sharp eye for potential in a tough market, and appreciates the charm that comes along with every Guelph home. As a mom, Kristin understands that a home is a place to unplug, to get messy, and to grow in together. As an investor, landlord and local homeowner, she also understands the power of the financial means that real estate can provide. With 14 years of experience as a Realtor, Kristin has focused on building relationships with her clients so she can find them a home even better than what they’ve been imagining. Between shuffling her two kids out the door with a jug of coffee in tow and getting in a late night run, Kristin is pouring her heart and soul into delivering a memorable experience for her clients. Give her a call any time – she’s likely due for another coffee!Kristin Ghent’s Listings:
106 Sunnylea Crescent
Guelph, Ontario
Exciting Investment Opportunity Calling all builders and investors! An exceptional opportunity awaits you in this sought-after residential neighbourhood. We are thrilled to present a vacant, buildable parcel of land situated on a dead-end street, just a short stroll away from the hospital, public transit, and various amenities. This rare 0.25-acre vacant lot offers the ideal canvas for your next project—a potential 6-plex building awaits those with a keen eye for lucrative investments. Alternatively, with the approval of a parking variance, you could capitalize on the space and construct up to 8 rental units. Included with the property are plans for a contemporary 6-plex building. Meticulously designed for optimal livability, the proposed structure comprises four 2-bedroom, 2-bathroom units and two 3-bedroom, 2-bathroom units. The thoughtful layout caters to the comfort and convenience of residents. Parking won't be a hassle, as the building plans allocate space for 9 cars, ensuring ample room for residents and visitors alike. Additionally, there are 6 storage lockers to meet the storage needs of the occupants. For those interested in maximizing the potential with 8 units, we invite you to reach out. The Seller is more than willing to engage in detailed discussions regarding this option. Furthermore, the Seller is open to exploring collaborative building arrangements under the right terms. (id:58726)
Chestnut Park Realty (Southwestern Ontario) Ltd


