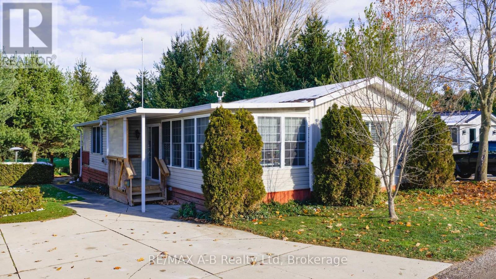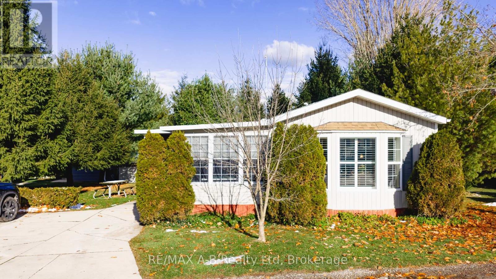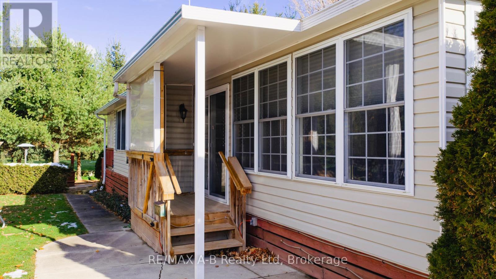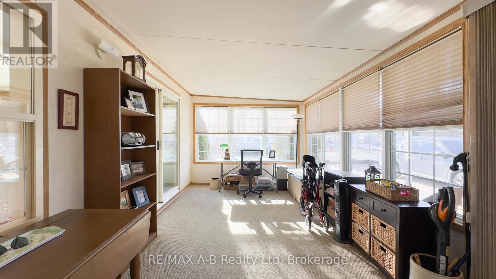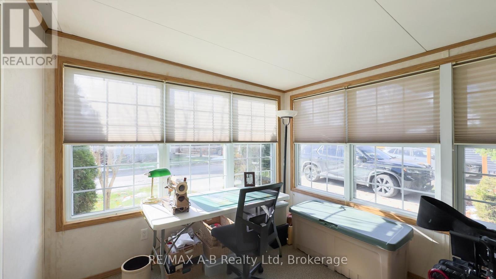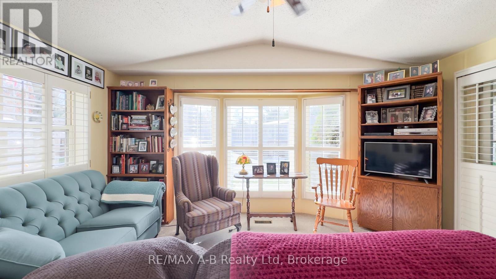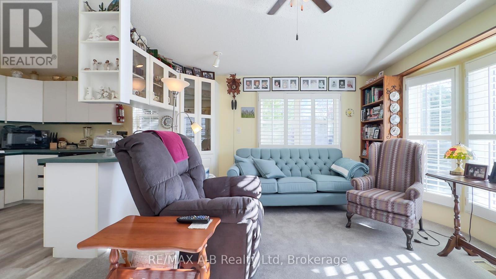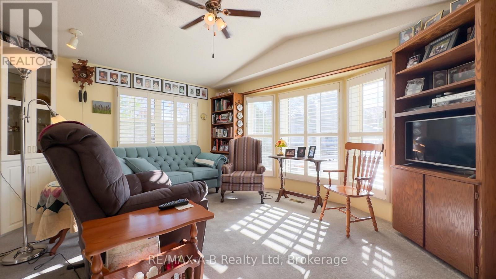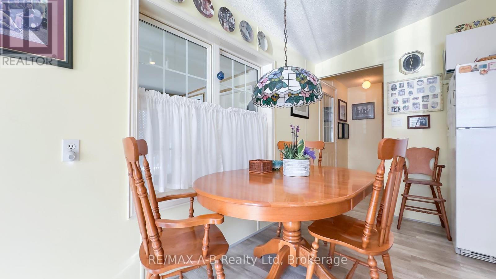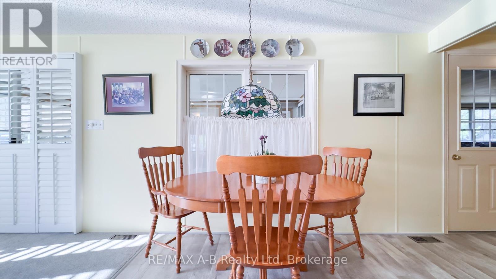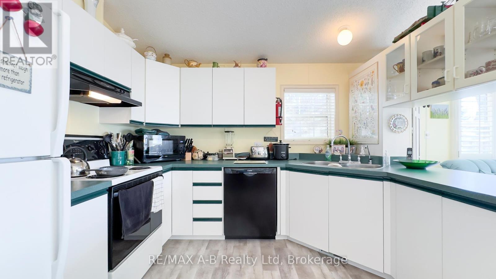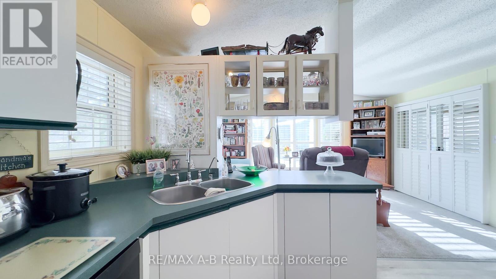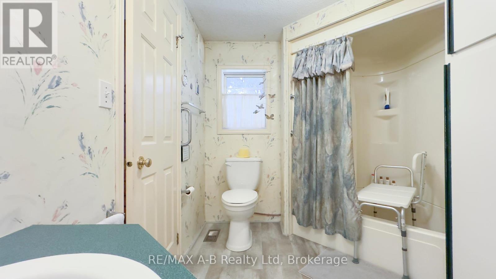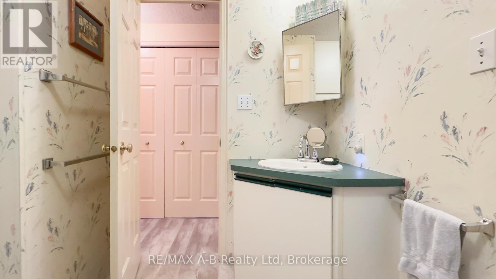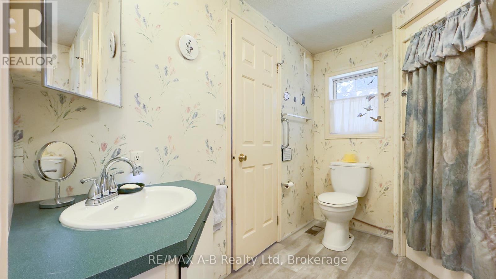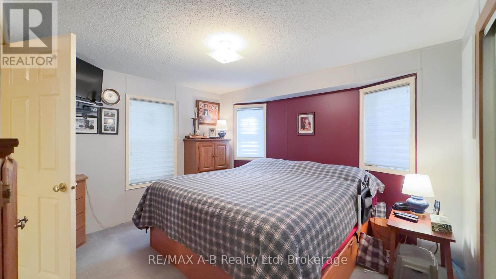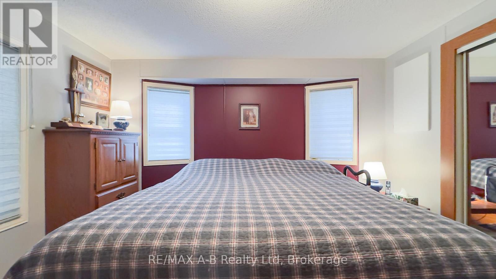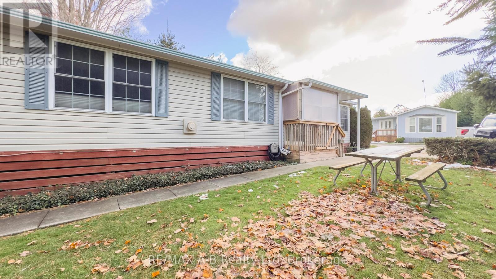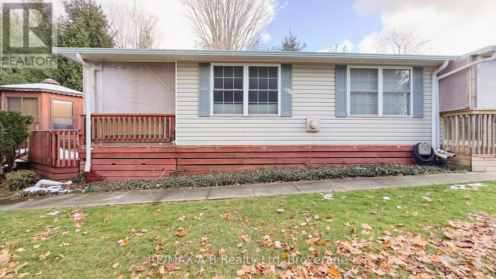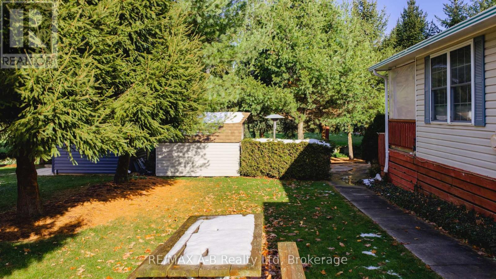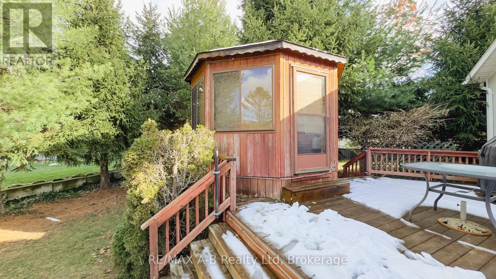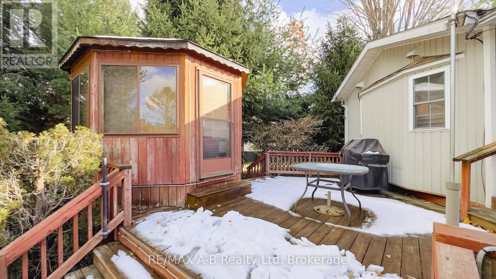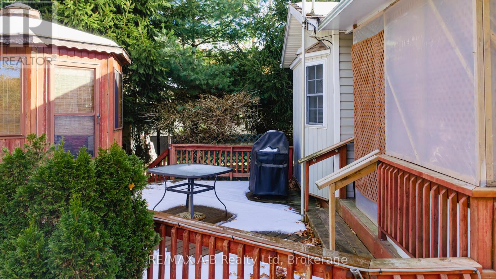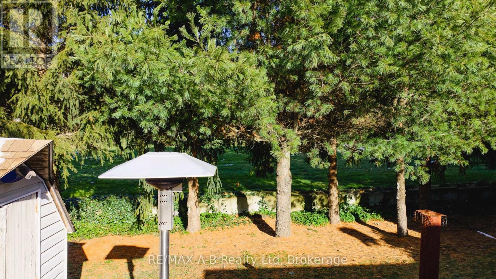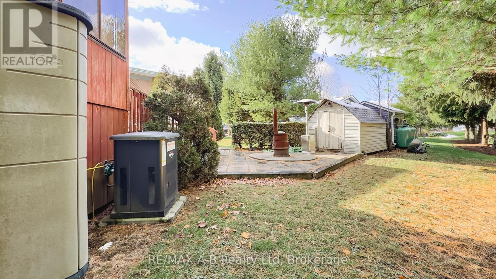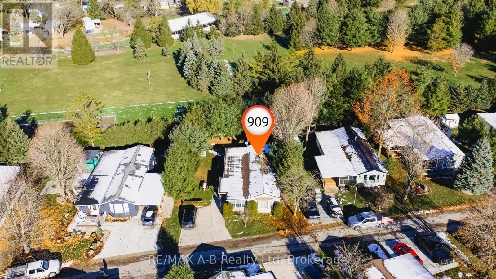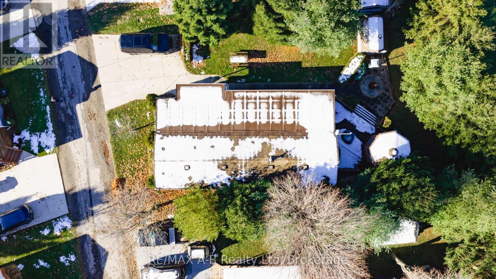909 - 316489 31st Line Zorra, Ontario N0J 1J0
$349,900
Welcome to Happy Hills retirement village, where your next chapter begins! This two bedroom, one bathroom home offers comfortable and convenient living in a welcoming retirement community setting. The open concept, kitchen and family room, provide a bright and airy feel while the spacious living room and charming three season sunroom offer plenty of room to relax or entertain. Step outside to enjoy the large back deck complete with an enclosed gazebo and hot tub - perfect for hosting family and friends or simply enjoying peaceful afternoons. Additional features include a stand by Briggs and Stratton generator, new eaves trough with heat trace, newer vinyl plank flooring, and California shutter window coverings. At Happy Hills's retirement village you will enjoy gated entry, beautifully landscape grounds, a community recreation centre, which features an indoor heated pool, a rec hall and a variety of social activities making it the perfect place for you to call home. (id:63008)
Property Details
| MLS® Number | X12544070 |
| Property Type | Single Family |
| Community Name | Rural Zorra |
| AmenitiesNearBy | Golf Nearby |
| CommunityFeatures | Community Centre |
| EquipmentType | Propane Tank |
| Features | Wooded Area, Gazebo |
| ParkingSpaceTotal | 2 |
| PoolType | Indoor Pool |
| RentalEquipmentType | Propane Tank |
| Structure | Deck |
Building
| BathroomTotal | 1 |
| BedroomsAboveGround | 2 |
| BedroomsTotal | 2 |
| Age | 16 To 30 Years |
| Appliances | Hot Tub, Water Meter, Dishwasher, Dryer, Stove, Window Coverings, Refrigerator |
| ArchitecturalStyle | Bungalow |
| BasementType | None |
| ConstructionStyleOther | Manufactured |
| CoolingType | Central Air Conditioning |
| ExteriorFinish | Vinyl Siding |
| HeatingFuel | Propane |
| HeatingType | Forced Air |
| StoriesTotal | 1 |
| SizeInterior | 1100 - 1500 Sqft |
| Type | Modular |
Parking
| No Garage |
Land
| Acreage | No |
| LandAmenities | Golf Nearby |
| LandscapeFeatures | Landscaped |
| Sewer | Septic System |
| SizeDepth | 80 Ft |
| SizeFrontage | 60 Ft |
| SizeIrregular | 60 X 80 Ft |
| SizeTotalText | 60 X 80 Ft|under 1/2 Acre |
| ZoningDescription | Rec-7 |
Rooms
| Level | Type | Length | Width | Dimensions |
|---|---|---|---|---|
| Main Level | Sunroom | 6.03 m | 3 m | 6.03 m x 3 m |
| Main Level | Family Room | 3.8 m | 4.5 m | 3.8 m x 4.5 m |
| Main Level | Kitchen | 3.7 m | 2.82 m | 3.7 m x 2.82 m |
| Main Level | Bedroom | 2.77 m | 2.74 m | 2.77 m x 2.74 m |
| Main Level | Bathroom | 2.34 m | 2.74 m | 2.34 m x 2.74 m |
| Main Level | Primary Bedroom | 3.77 m | 3.71 m | 3.77 m x 3.71 m |
| Main Level | Living Room | 7.15 m | 3.57 m | 7.15 m x 3.57 m |
| Main Level | Dining Room | 3.12 m | 1.59 m | 3.12 m x 1.59 m |
Utilities
| Cable | Available |
| Electricity | Installed |
https://www.realtor.ca/real-estate/29102816/909-316489-31st-line-zorra-rural-zorra
Lindsay Pickering
Broker
Branch-194 Queen St.w. Box 2649
St. Marys, Ontario N4X 1A4
Amanda Deboer
Salesperson
Branch-194 Queen St.w. Box 2649
St. Marys, Ontario N4X 1A4

