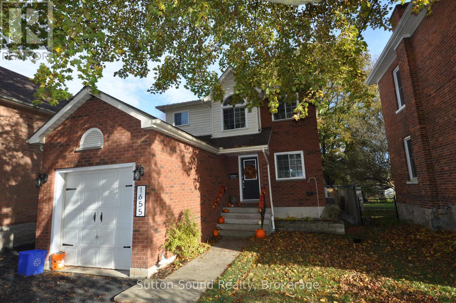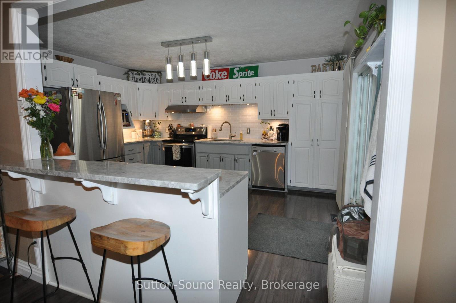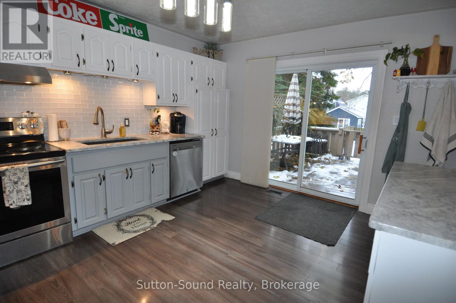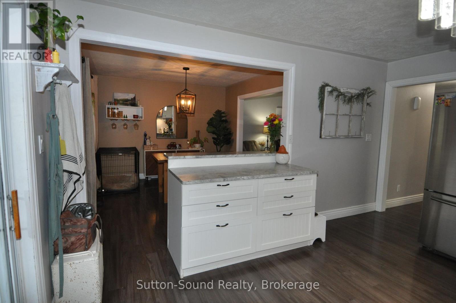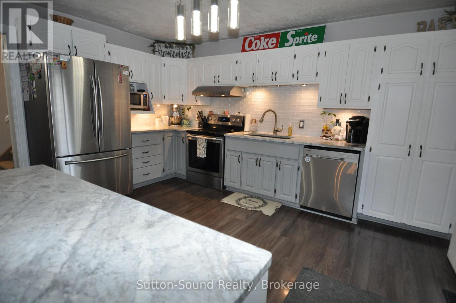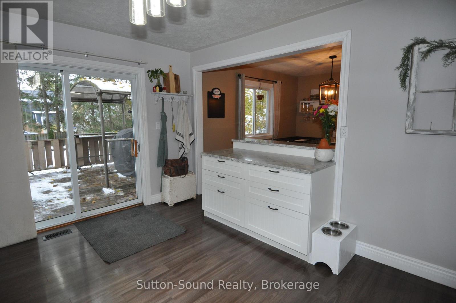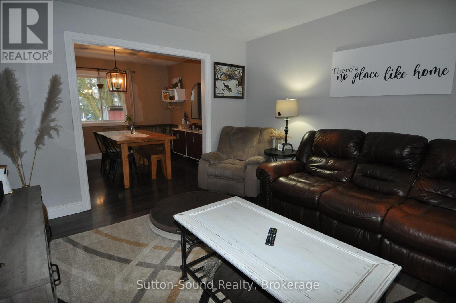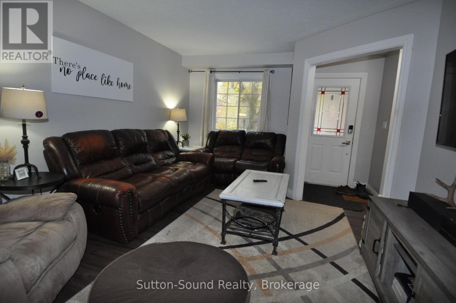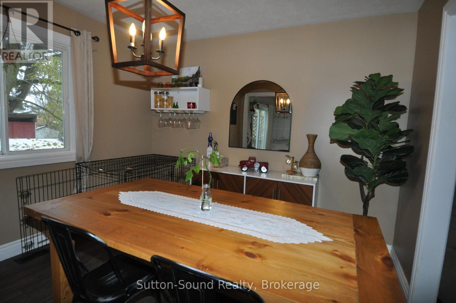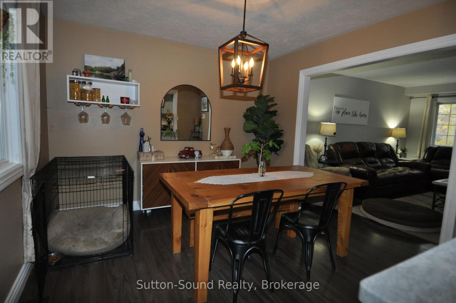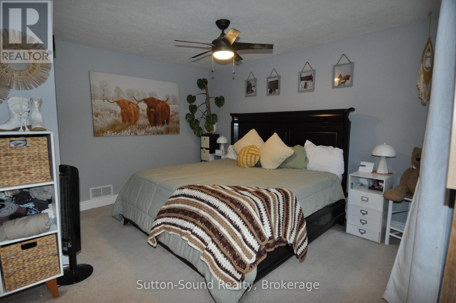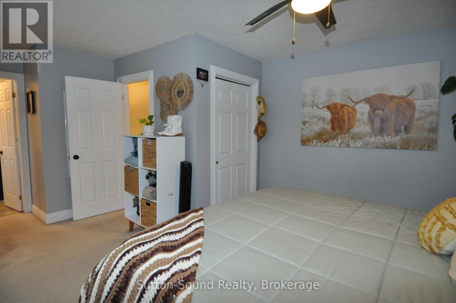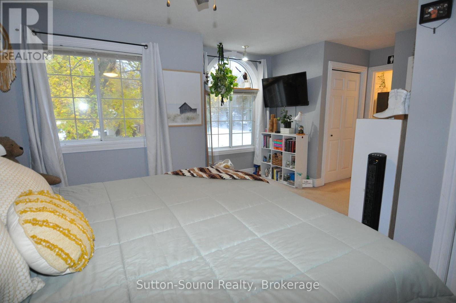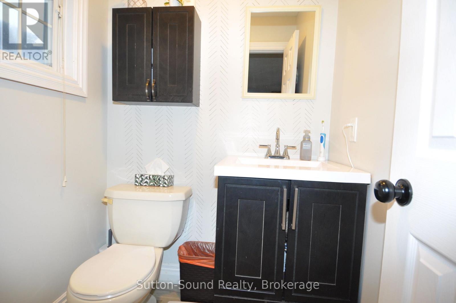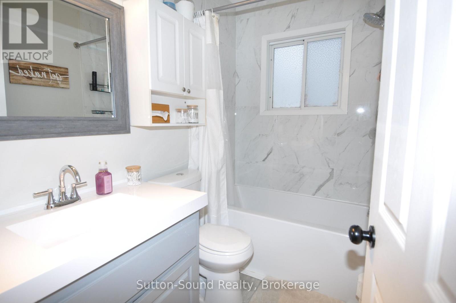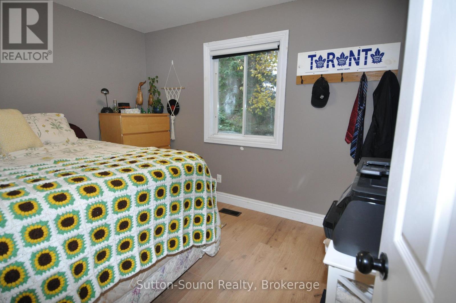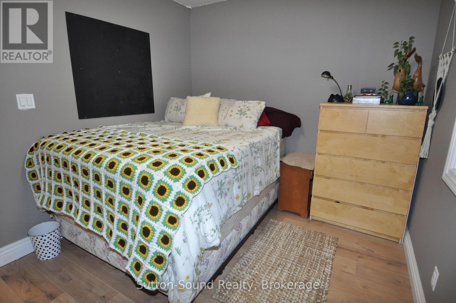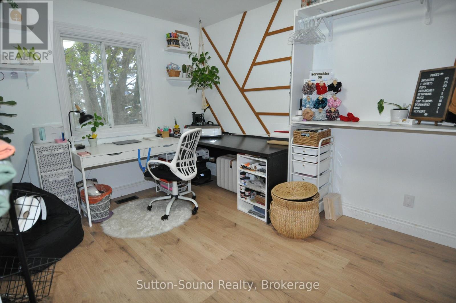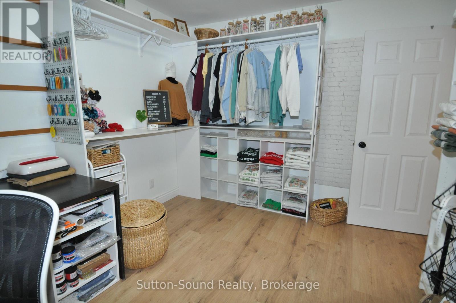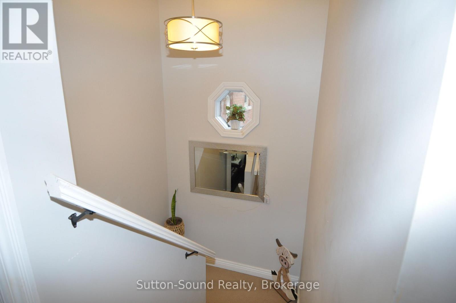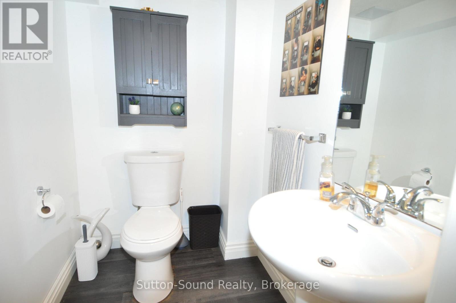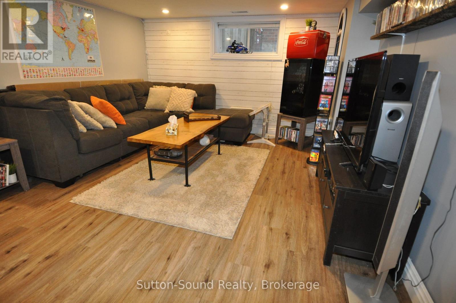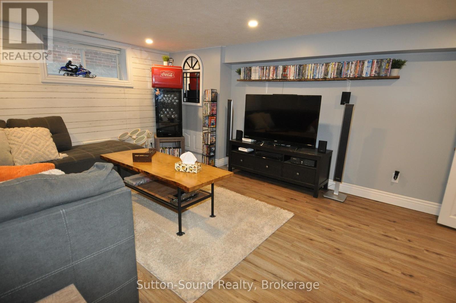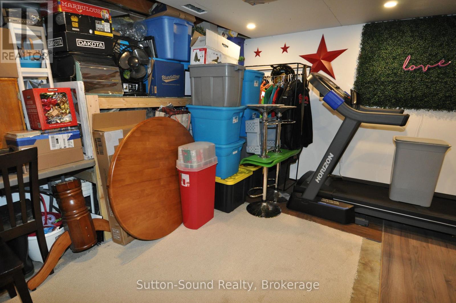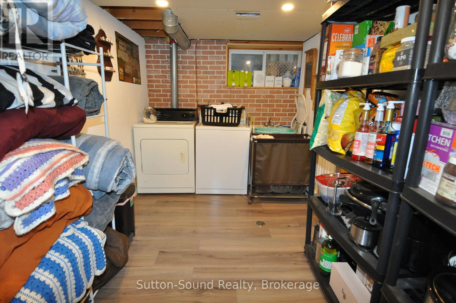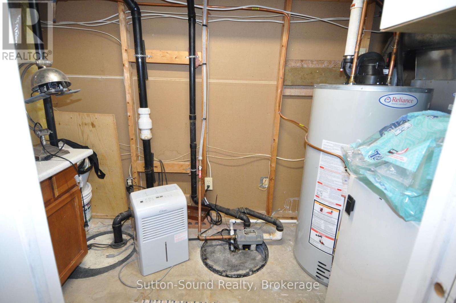1655 4th Avenue W Owen Sound, Ontario N4K 4X5
$519,900
Welcome to 1655 4th Ave W, Owen Sound! Built in 1995, this beautifully maintained home offers a thoughtful layout perfect for family living. Featuring 3 spacious bedrooms, 3 bathrooms, and a full finished basement, there's plenty of room for everyone to enjoy. The fully updated kitchen boasts granite countertops, stainless steel appliances, and a convenient sit-at island, opening seamlessly to both indoor and outdoor living areas. Step through the kitchen walkout to a large deck overlooking the deep, fully fenced backyard - ideal for entertaining, relaxing, and summer BBQs. The extra-large primary bedroom includes a private 2-piece ensuite, while the lower level features a finished rec room with an additional 2-piece bath and abundant storage space, including a generous utility room. An attached single-car garage adds everyday convenience. Located on a tree-lined west side street within walking distance to Kelso Beach, downtown, parks, schools, and the marina, this efficient home includes a high-efficiency forced air natural gas furnace. A true turn-key property in a sought-after neighbourhood - ready for you to call HOME! Gas 1268, Hydro 1239, HWT 522, Water 1640 (id:63008)
Open House
This property has open houses!
12:00 pm
Ends at:1:30 pm
Property Details
| MLS® Number | X12536314 |
| Property Type | Single Family |
| Community Name | Owen Sound |
| EquipmentType | Water Heater - Gas, Water Heater |
| Features | Sump Pump |
| ParkingSpaceTotal | 3 |
| RentalEquipmentType | Water Heater - Gas, Water Heater |
| ViewType | City View |
Building
| BathroomTotal | 3 |
| BedroomsAboveGround | 3 |
| BedroomsTotal | 3 |
| Amenities | Fireplace(s) |
| Appliances | Garage Door Opener Remote(s), Water Heater, Dishwasher, Dryer, Stove, Washer, Window Coverings |
| BasementDevelopment | Finished |
| BasementType | Full (finished) |
| ConstructionStyleAttachment | Detached |
| CoolingType | Central Air Conditioning |
| ExteriorFinish | Brick, Vinyl Siding |
| FireplacePresent | Yes |
| FireplaceTotal | 1 |
| FoundationType | Poured Concrete |
| HalfBathTotal | 2 |
| HeatingFuel | Natural Gas |
| HeatingType | Forced Air |
| StoriesTotal | 2 |
| SizeInterior | 1100 - 1500 Sqft |
| Type | House |
| UtilityWater | Municipal Water |
Parking
| Attached Garage | |
| Garage |
Land
| Acreage | No |
| Sewer | Sanitary Sewer |
| SizeDepth | 165 Ft |
| SizeFrontage | 33 Ft |
| SizeIrregular | 33 X 165 Ft |
| SizeTotalText | 33 X 165 Ft |
| ZoningDescription | R1-7 |
Rooms
| Level | Type | Length | Width | Dimensions |
|---|---|---|---|---|
| Second Level | Primary Bedroom | 4.34 m | 4.03 m | 4.34 m x 4.03 m |
| Second Level | Bedroom 2 | 3.42 m | 2.74 m | 3.42 m x 2.74 m |
| Second Level | Bedroom 3 | 3.91 m | 2.99 m | 3.91 m x 2.99 m |
| Second Level | Bathroom | 1.503 m | 1.488 m | 1.503 m x 1.488 m |
| Second Level | Bathroom | 2.344 m | 1.573 m | 2.344 m x 1.573 m |
| Basement | Laundry Room | 7.01 m | 3.96 m | 7.01 m x 3.96 m |
| Basement | Bathroom | 1.761 m | 1.389 m | 1.761 m x 1.389 m |
| Basement | Family Room | 4.77 m | 3.83 m | 4.77 m x 3.83 m |
| Main Level | Kitchen | 4.39 m | 3.58 m | 4.39 m x 3.58 m |
| Main Level | Dining Room | 3.58 m | 3.22 m | 3.58 m x 3.22 m |
| Main Level | Living Room | 4.72 m | 3.58 m | 4.72 m x 3.58 m |
| Main Level | Mud Room | 2.03 m | 1.47 m | 2.03 m x 1.47 m |
Utilities
| Cable | Installed |
| Electricity | Installed |
| Sewer | Installed |
https://www.realtor.ca/real-estate/29094120/1655-4th-avenue-w-owen-sound-owen-sound
Bill Mcfarlane
Broker
1077 2nd Avenue East, Suite A
Owen Sound, Ontario N4K 2H8

