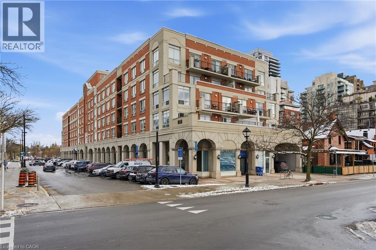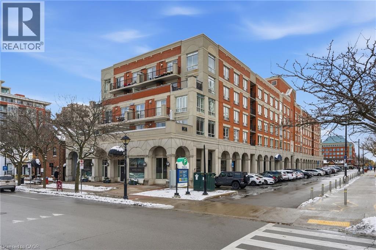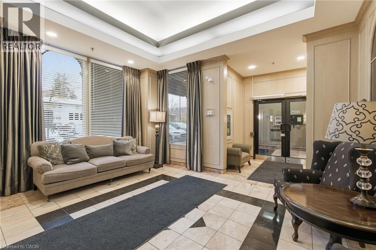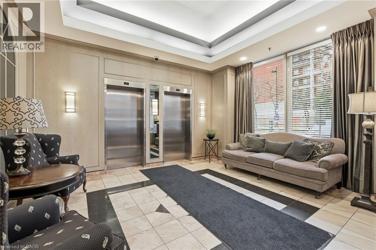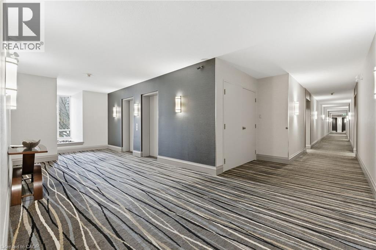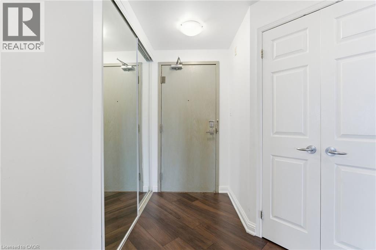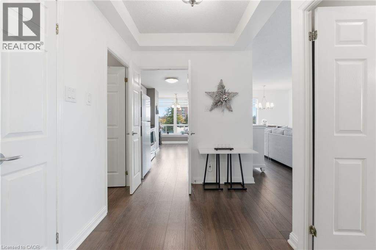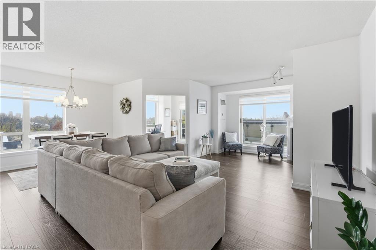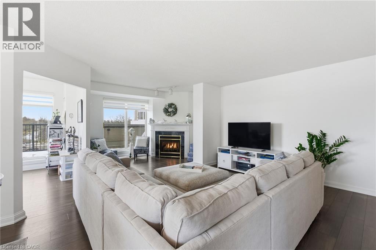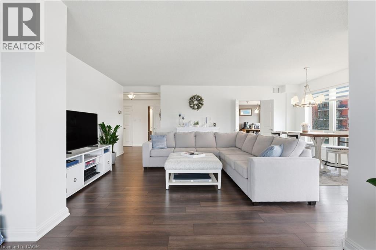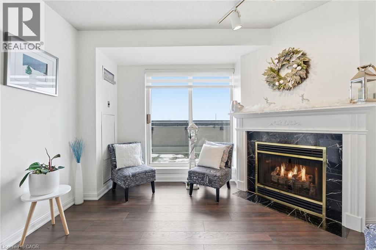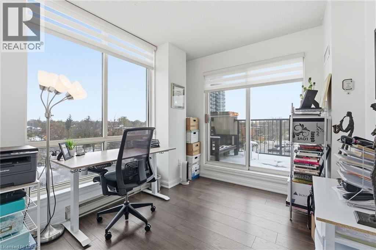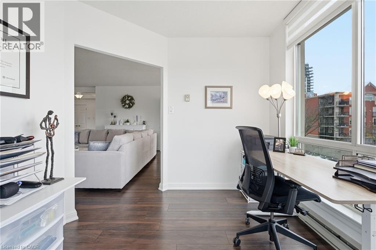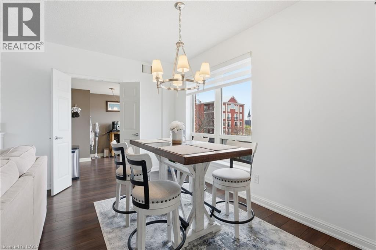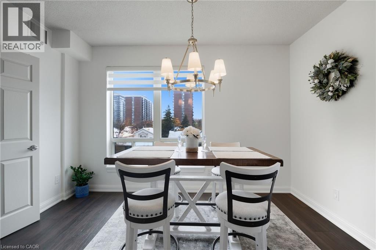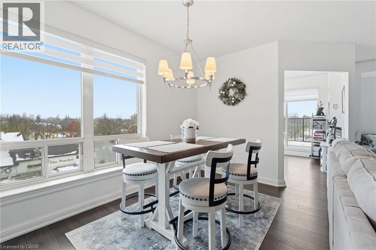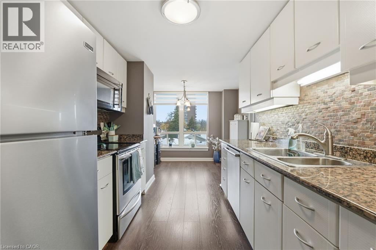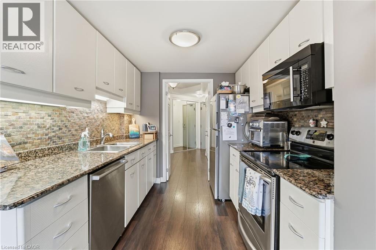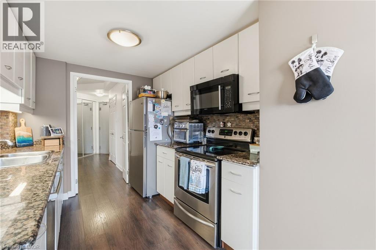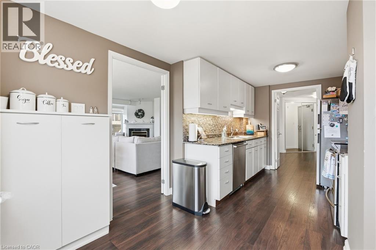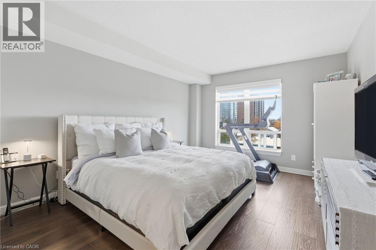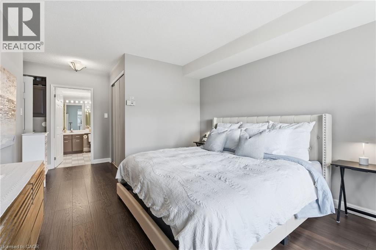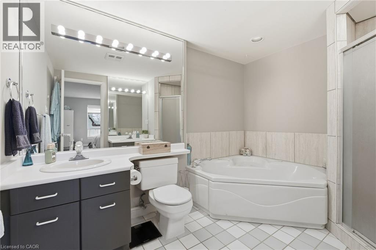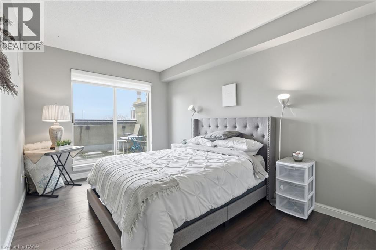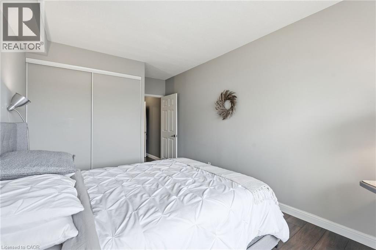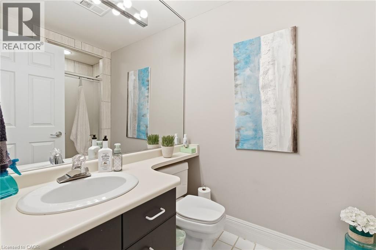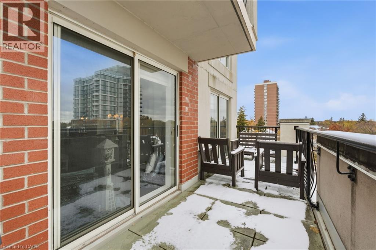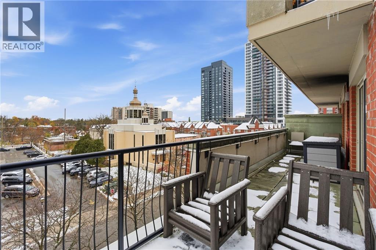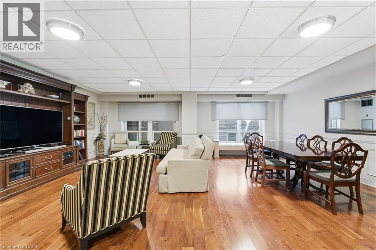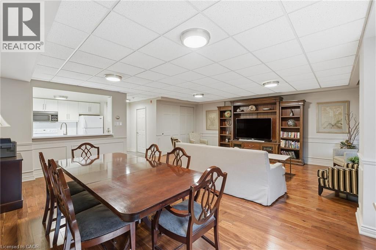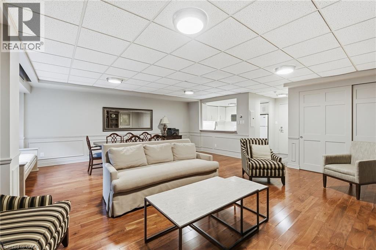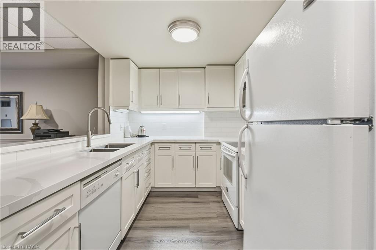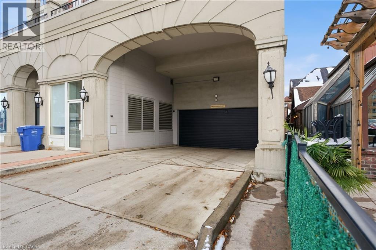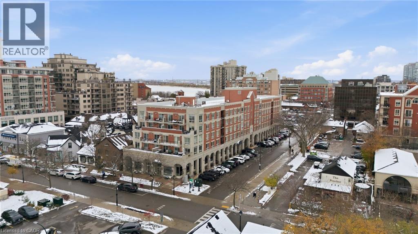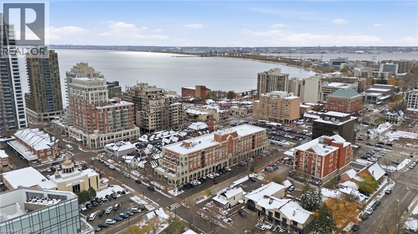430 Pearl Street Unit# 403 Burlington, Ontario L7R 4J8
$974,900Maintenance, Insurance, Heat, Electricity, Landscaping, Water
$1,209 Monthly
Maintenance, Insurance, Heat, Electricity, Landscaping, Water
$1,209 MonthlyBeautiful Corner Suite by the Burlington Waterfront! Experience elegant condo living at Village Square Condominium, an exclusive boutique residence nestled in the heart of downtown Burlington, just steps from the waterfront, Spencer Smith Park, and an array of shops, cafés, and restaurants. This exceptional 1,470 sq. ft. corner suite offers 2 bedrooms plus a den, perfect for working from home or enjoying a quiet reading space, and 2 full bathrooms. The open-concept design is both inviting and functional, featuring wide plank laminate flooring, floor-to-ceiling windows, and a cozy gas fireplace. The modern kitchen will impress with granite countertops, floor-to-ceiling cabinetry, and a bright breakfast nook. Step onto the expansive east-facing private terrace that spans the full width of the suite making it ideal for morning coffee or evening entertaining. The primary suite offers a spacious walk-in closet with custom organizers and a luxurious ensuite with a double vanity, walk-in shower, and relaxing corner tub. The second bedroom provides direct access to the terrace and is complemented by a beautifully updated main bathroom. This residence boasts a premium northeast exposure, offering exceptional privacy and tranquil views. Included are one underground parking space and one storage locker for your convenience. Enjoy Burlington’s vibrant waterfront lifestyle with The Pier, Art Centre, Spencer Smith Park, and the lakefront trail just steps away, along with convenient access to GO Transit, major highways, and all nearby amenities. Luxury. Location. Lifestyle. (id:63008)
Property Details
| MLS® Number | 40787662 |
| Property Type | Single Family |
| AmenitiesNearBy | Beach, Hospital, Park, Place Of Worship, Public Transit, Schools |
| Features | Balcony |
| ParkingSpaceTotal | 1 |
| StorageType | Locker |
| ViewType | City View |
Building
| BathroomTotal | 2 |
| BedroomsAboveGround | 2 |
| BedroomsBelowGround | 1 |
| BedroomsTotal | 3 |
| Amenities | Party Room |
| Appliances | Dishwasher, Dryer, Microwave, Refrigerator, Stove, Washer, Window Coverings |
| BasementType | None |
| ConstructionStyleAttachment | Attached |
| CoolingType | Central Air Conditioning |
| ExteriorFinish | Brick, Stone |
| FoundationType | Poured Concrete |
| HeatingType | Forced Air |
| StoriesTotal | 1 |
| SizeInterior | 1470 Sqft |
| Type | Apartment |
| UtilityWater | Municipal Water |
Parking
| Underground | |
| None |
Land
| AccessType | Road Access, Highway Access |
| Acreage | No |
| LandAmenities | Beach, Hospital, Park, Place Of Worship, Public Transit, Schools |
| Sewer | Municipal Sewage System |
| SizeTotalText | Under 1/2 Acre |
| ZoningDescription | Dc-15 |
Rooms
| Level | Type | Length | Width | Dimensions |
|---|---|---|---|---|
| Main Level | Bedroom | 9'6'' x 13'0'' | ||
| Main Level | 3pc Bathroom | Measurements not available | ||
| Main Level | Full Bathroom | Measurements not available | ||
| Main Level | Den | 11'0'' x 9'6'' | ||
| Main Level | Living Room | 12'6'' x 23'0'' | ||
| Main Level | Dining Room | 12'6'' x 21'10'' | ||
| Main Level | Kitchen | 8'6'' x 17'0'' | ||
| Main Level | Primary Bedroom | 12'0'' x 14'9'' |
https://www.realtor.ca/real-estate/29094664/430-pearl-street-unit-403-burlington
Rob Golfi
Salesperson
1 Markland Street
Hamilton, Ontario L8P 2J5

