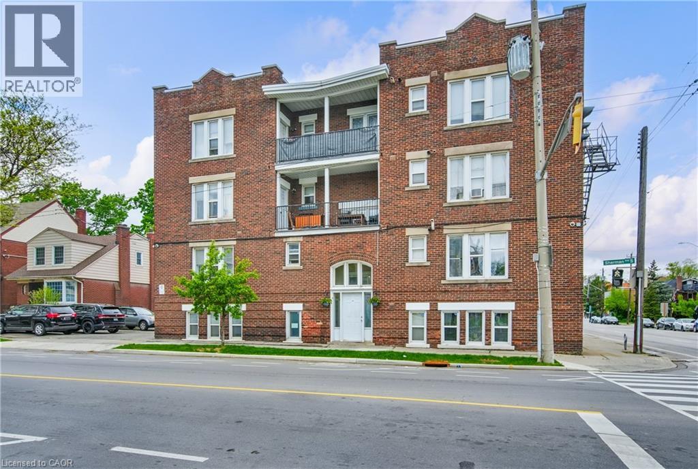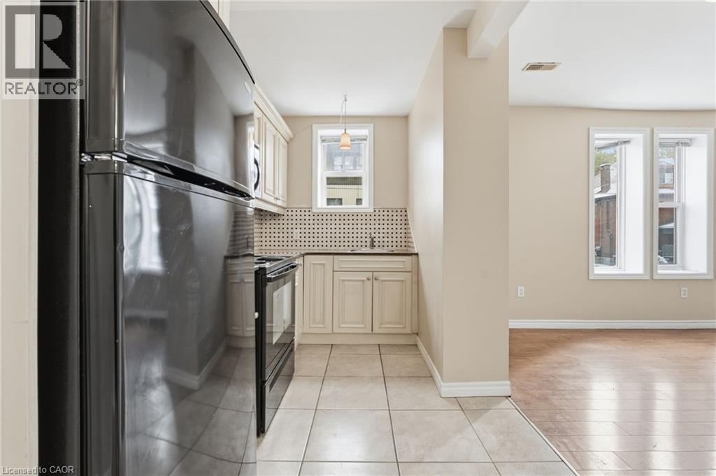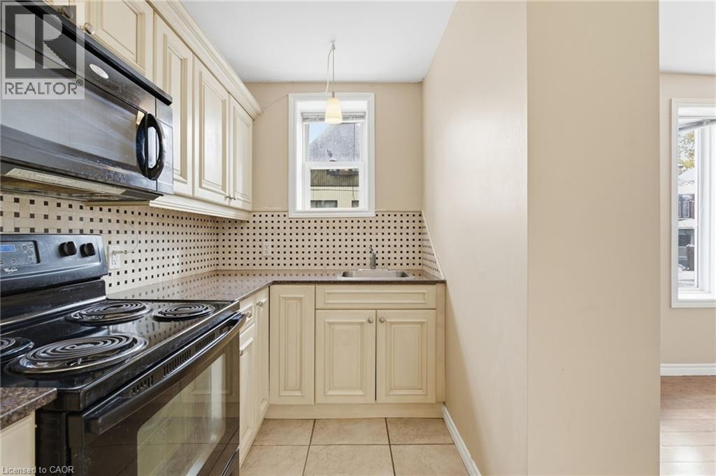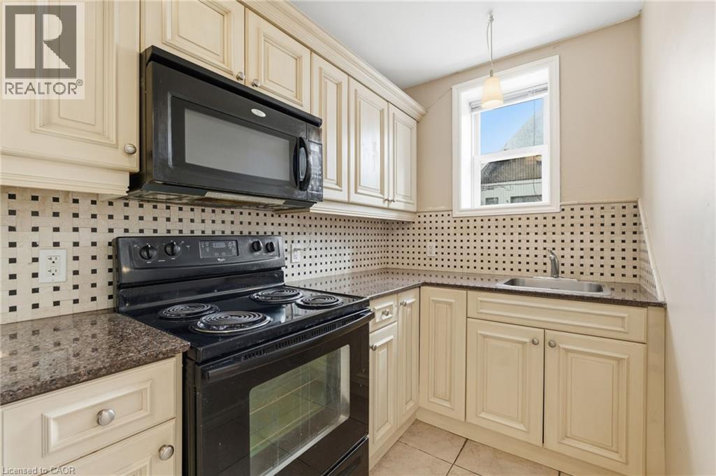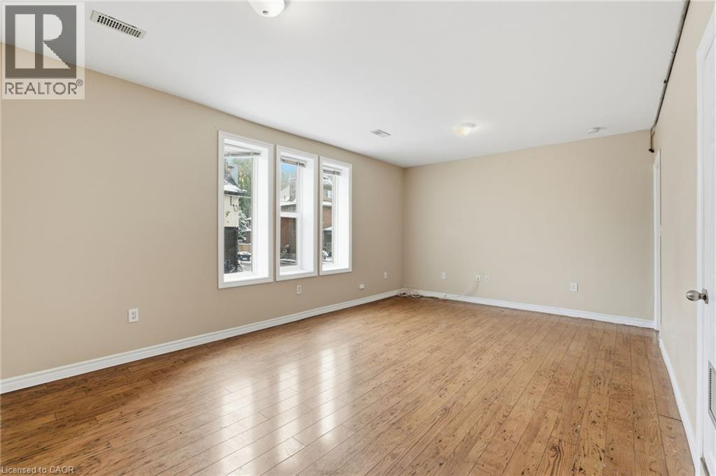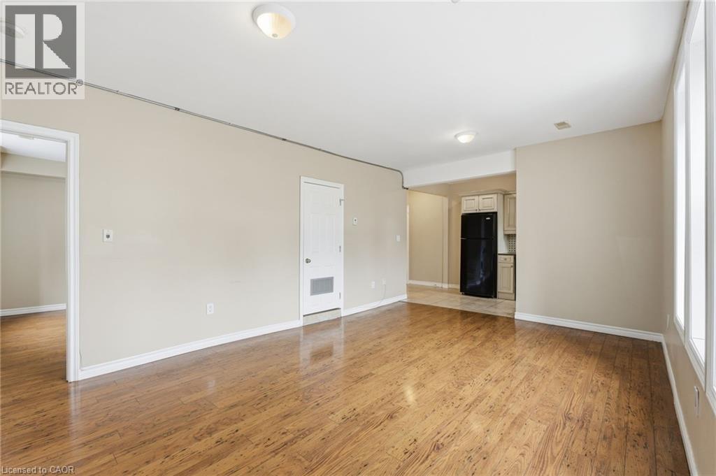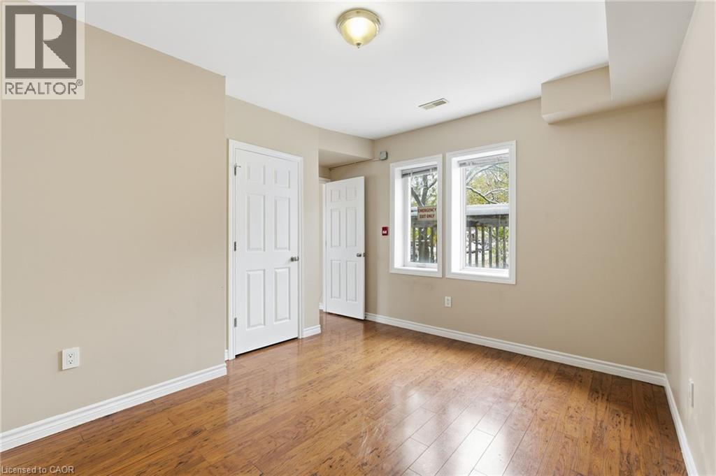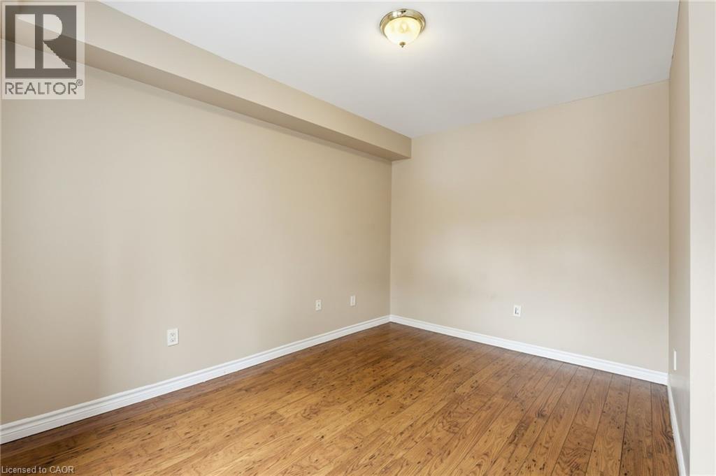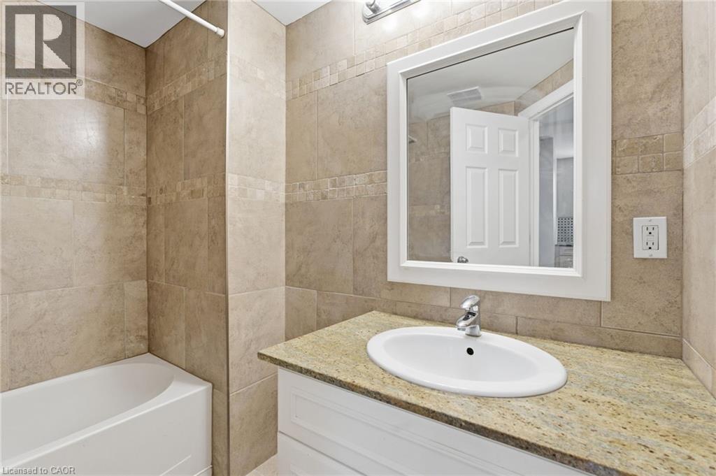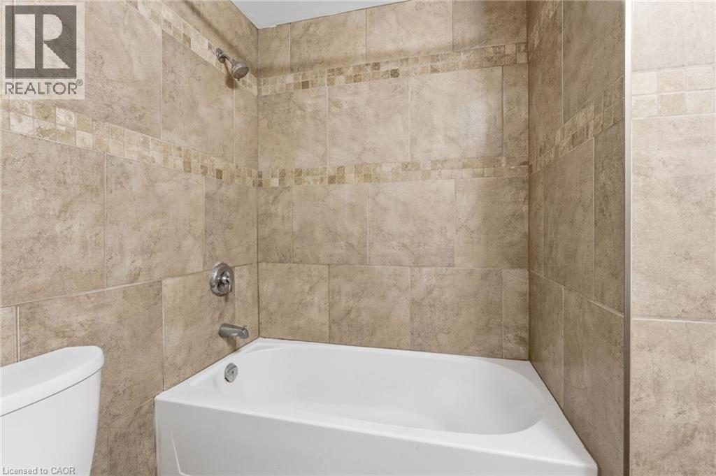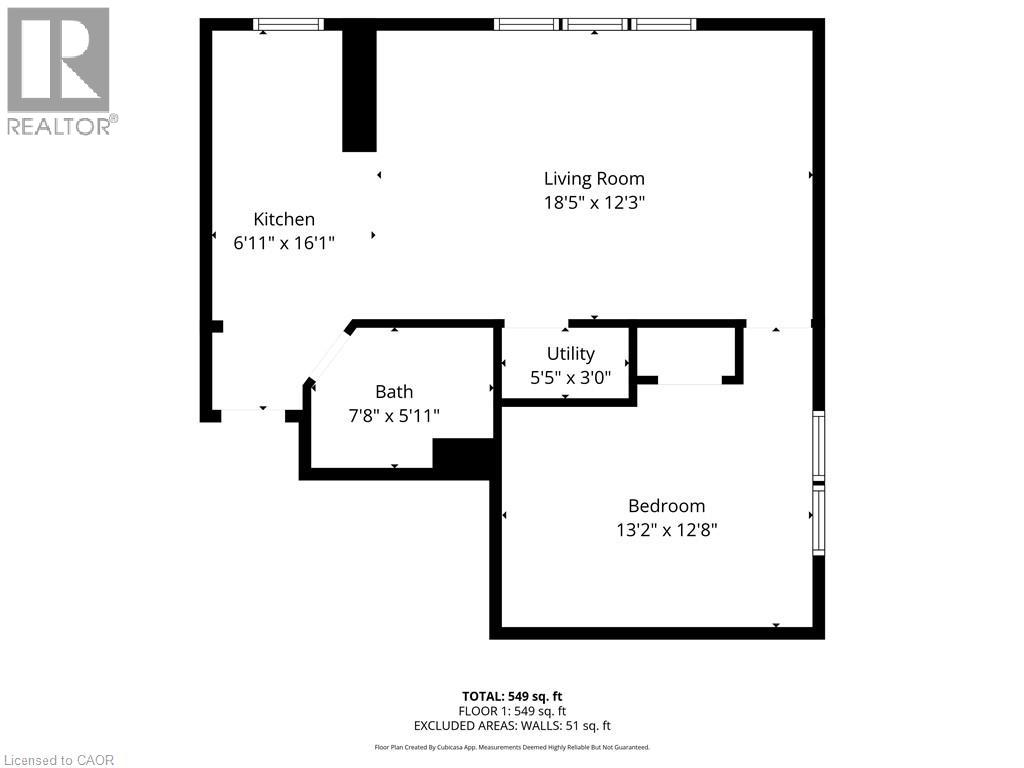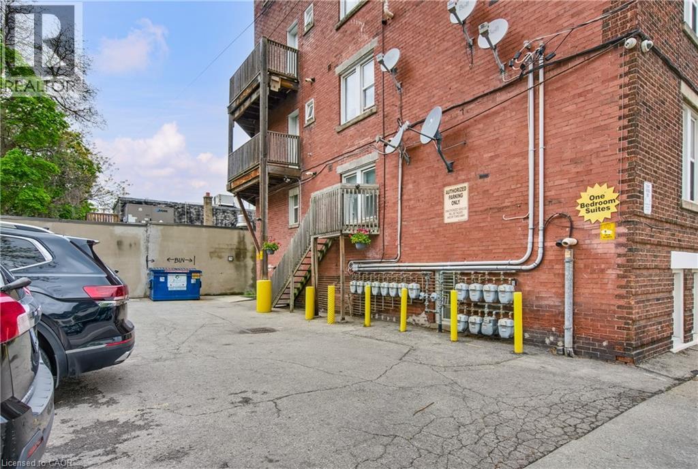120 Sherman Avenue S Unit# 4 Hamilton, Ontario L8M 2P9
$1,499 MonthlyWater
Welcome to 120 Sherman Ave S- A charming corner building in the heart of Hamilton. This bright and freshly updated 1-bedroom apartment is perfect for a career-focused individual seeking a quiet, non-smoking space with character and convenience. Step into a spacious suite featuring high ceilings, oversized windows, and a thoughtfully updated layout that maximizes natural light and comfort. The kitchen includes soft-closing cabinets and a modern tiled backsplash, while the fully tiled bathroom adds a clean, contemporary touch. Located in a well-maintained, non-smoking building, this apartment offers first-come, first-served parking and easy access to hospitals, churches, shopping, laundry facilities, and public transit-everything you need just steps away. Tenant pays hydro and gas. (id:63008)
Property Details
| MLS® Number | 40787664 |
| Property Type | Single Family |
| AmenitiesNearBy | Hospital, Place Of Worship, Playground, Public Transit, Shopping |
| CommunityFeatures | High Traffic Area |
| Features | Corner Site, Balcony, No Pet Home |
| ParkingSpaceTotal | 7 |
Building
| BathroomTotal | 1 |
| BedroomsAboveGround | 1 |
| BedroomsTotal | 1 |
| Appliances | Refrigerator, Stove, Microwave Built-in |
| ArchitecturalStyle | 2 Level |
| BasementDevelopment | Finished |
| BasementType | Full (finished) |
| ConstructionStyleAttachment | Attached |
| CoolingType | None |
| ExteriorFinish | Brick |
| HeatingType | Forced Air |
| StoriesTotal | 2 |
| SizeInterior | 477 Sqft |
| Type | Apartment |
| UtilityWater | Municipal Water |
Land
| AccessType | Road Access |
| Acreage | No |
| LandAmenities | Hospital, Place Of Worship, Playground, Public Transit, Shopping |
| Sewer | Municipal Sewage System |
| SizeDepth | 55 Ft |
| SizeFrontage | 100 Ft |
| SizeTotalText | Under 1/2 Acre |
| ZoningDescription | H |
Rooms
| Level | Type | Length | Width | Dimensions |
|---|---|---|---|---|
| Main Level | Utility Room | 5'5'' x 2'11'' | ||
| Main Level | 4pc Bathroom | 7'8'' x 5'11'' | ||
| Main Level | Bedroom | 10'3'' x 13'1'' | ||
| Main Level | Kitchen | 5'7'' x 10'3'' | ||
| Main Level | Living Room | 18'4'' x 12'3'' |
https://www.realtor.ca/real-estate/29095792/120-sherman-avenue-s-unit-4-hamilton
Rob Golfi
Salesperson
1 Markland Street
Hamilton, Ontario L8P 2J5

