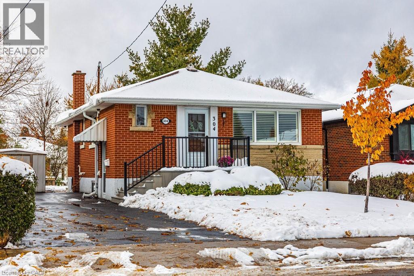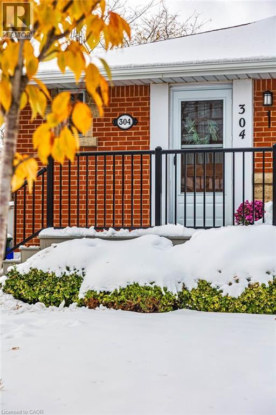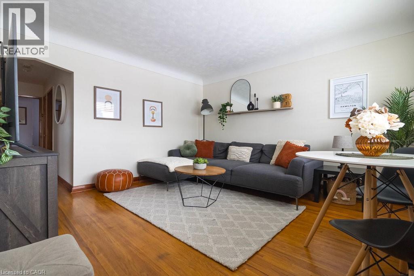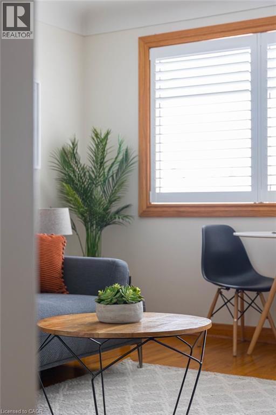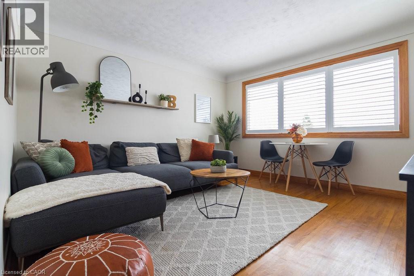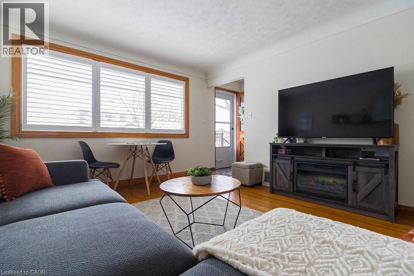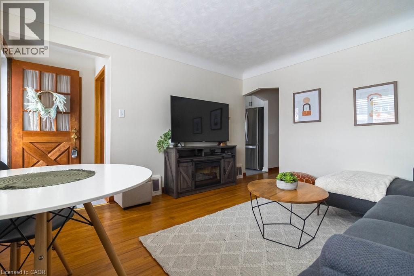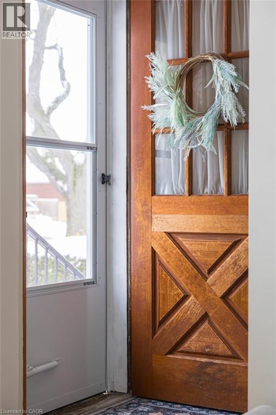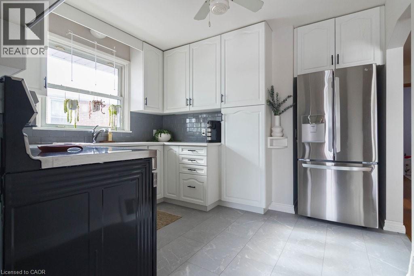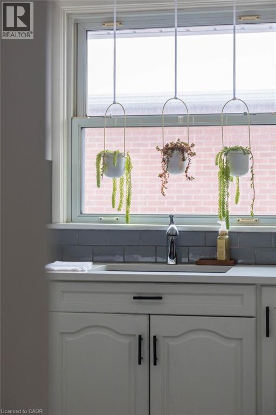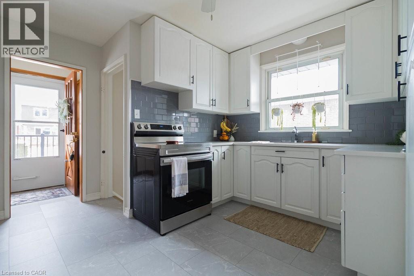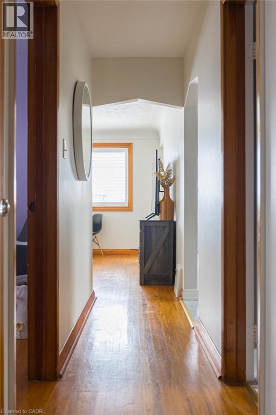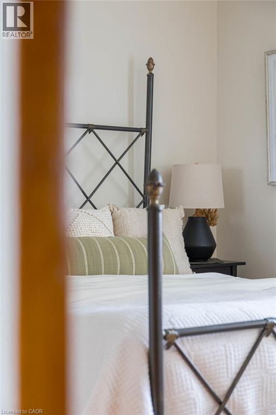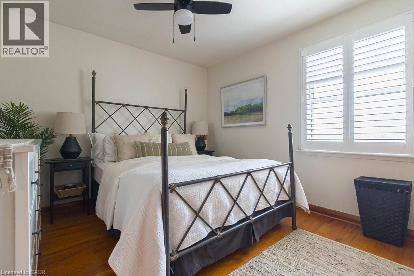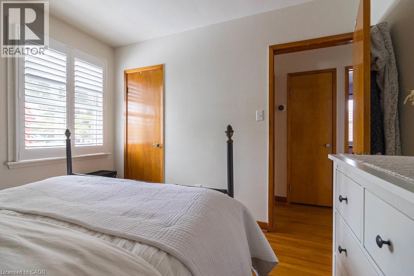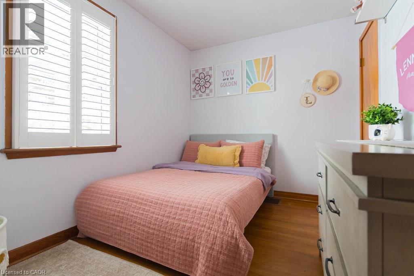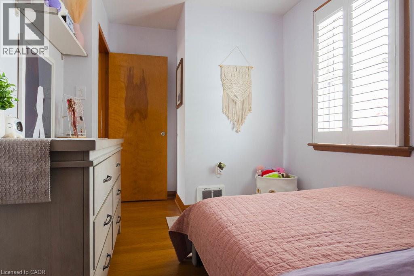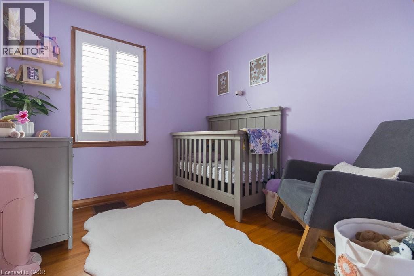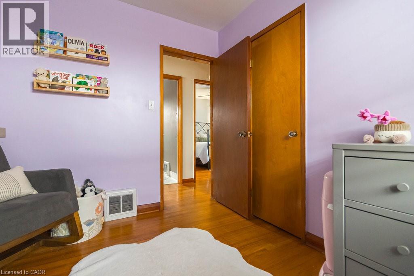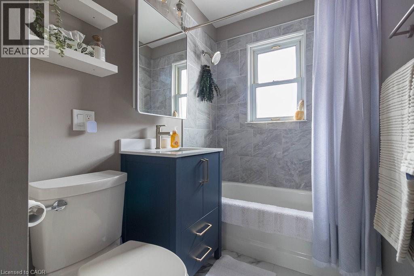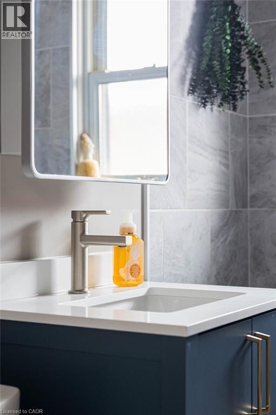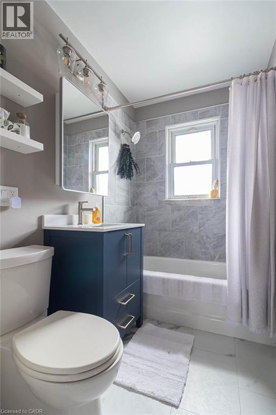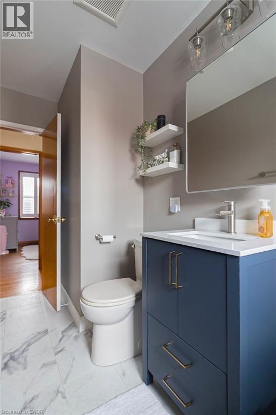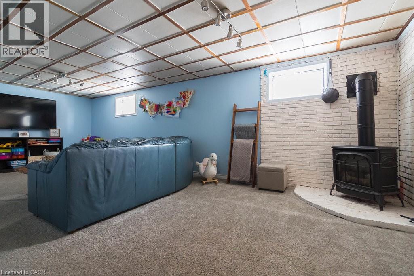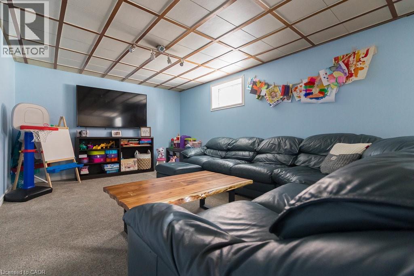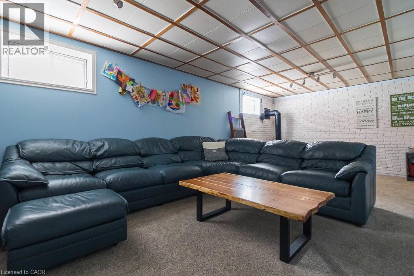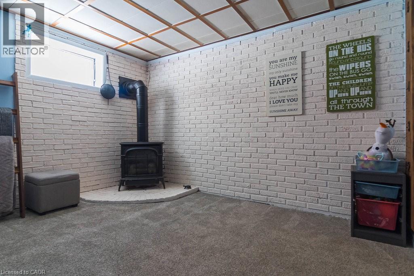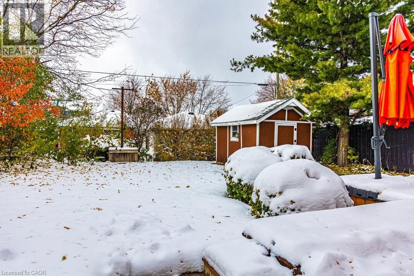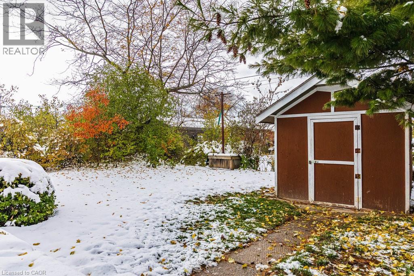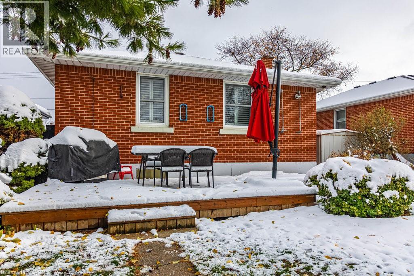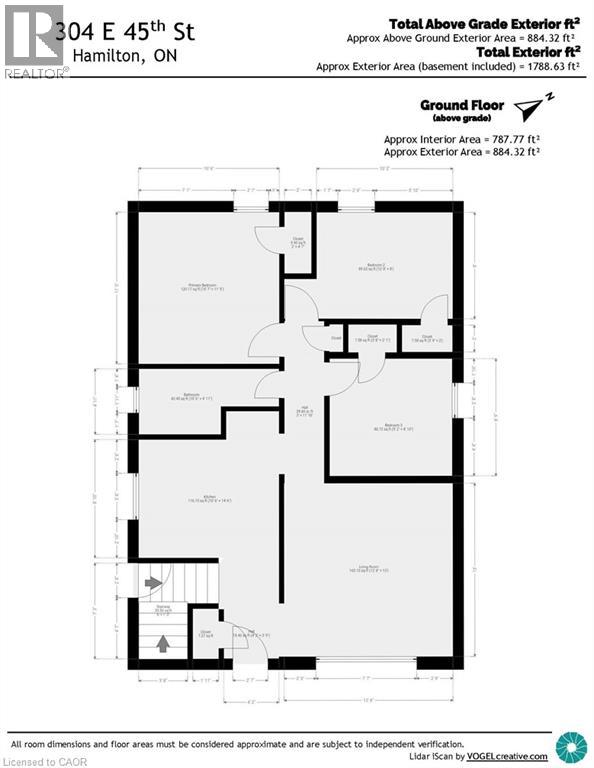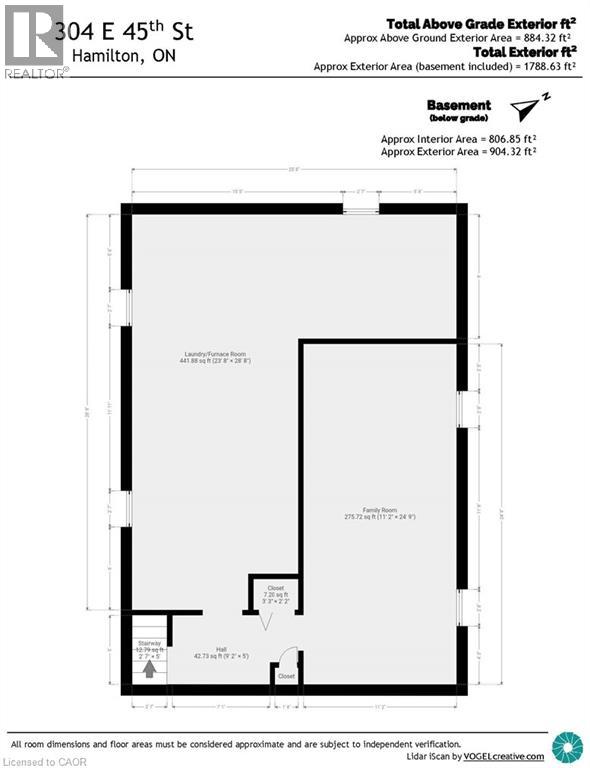304 East 45th Street Hamilton, Ontario L8T 3K8
$589,900
Welcome to this charming three-bedroom brick bungalow in the highly sought-after Hampton Heights neighborhood on Hamilton’s East Mountain. Perfect for first-time buyers, young families, or those looking to downsize and simplify, this home offers comfort, character, and convenience in equal measure. Situated on a quiet street, the property features ample parking and a private backyard—ideal for relaxing or entertaining. Recent updates include a refreshed front porch and storm door, a modernized kitchen and bathroom, stainless steel appliances, newer basement carpeting, and fresh paint throughout the main level. Enjoy the warmth of original hardwood floors, updated vinyl windows with California shutters, and bright eastern exposure that fills the living room with morning sunlight. The spacious lower level features a large family room with an exposed brick accent wall, freestanding gas fireplace, and cozy carpeting—perfect for family gatherings or movie nights. The basement also includes plenty of storage, a laundry area with a utility sink, and a workshop space tucked away for hobbies or projects. Located in a great school catchment area and close to shopping, transit routes, and quick access to downtown, the LINC, and scenic Mountain Brow walking trails, this home combines modern updates with timeless appeal in a wonderful community. (id:63008)
Property Details
| MLS® Number | 40787312 |
| Property Type | Single Family |
| AmenitiesNearBy | Park, Place Of Worship, Playground, Public Transit, Schools, Shopping |
| CommunityFeatures | Community Centre |
| EquipmentType | Water Heater |
| Features | Paved Driveway |
| ParkingSpaceTotal | 3 |
| RentalEquipmentType | Water Heater |
| Structure | Shed |
Building
| BathroomTotal | 1 |
| BedroomsAboveGround | 3 |
| BedroomsTotal | 3 |
| Appliances | Dryer, Refrigerator, Stove, Washer, Window Coverings |
| ArchitecturalStyle | Bungalow |
| BasementDevelopment | Partially Finished |
| BasementType | Full (partially Finished) |
| ConstructedDate | 1955 |
| ConstructionStyleAttachment | Detached |
| CoolingType | Central Air Conditioning |
| ExteriorFinish | Brick, Concrete |
| FireplacePresent | Yes |
| FireplaceTotal | 1 |
| Fixture | Ceiling Fans |
| HeatingFuel | Natural Gas |
| HeatingType | Forced Air |
| StoriesTotal | 1 |
| SizeInterior | 1209 Sqft |
| Type | House |
| UtilityWater | Municipal Water |
Land
| AccessType | Highway Access |
| Acreage | No |
| LandAmenities | Park, Place Of Worship, Playground, Public Transit, Schools, Shopping |
| Sewer | Municipal Sewage System |
| SizeDepth | 104 Ft |
| SizeFrontage | 43 Ft |
| SizeIrregular | 0.1 |
| SizeTotal | 0.1 Ac|under 1/2 Acre |
| SizeTotalText | 0.1 Ac|under 1/2 Acre |
| ZoningDescription | C |
Rooms
| Level | Type | Length | Width | Dimensions |
|---|---|---|---|---|
| Basement | Storage | 28'8'' x 12'7'' | ||
| Basement | Recreation Room | 24'9'' x 11'2'' | ||
| Main Level | Bedroom | 9'2'' x 8'10'' | ||
| Main Level | Bedroom | 12'8'' x 8'0'' | ||
| Main Level | 4pc Bathroom | 10'6'' x 4'11'' | ||
| Main Level | Primary Bedroom | 11'5'' x 10'7'' | ||
| Main Level | Kitchen | 14'6'' x 10'6'' | ||
| Main Level | Living Room | 13'0'' x 12'8'' | ||
| Main Level | Foyer | 4'2'' x 3'9'' |
https://www.realtor.ca/real-estate/29096868/304-east-45th-street-hamilton
Jessica Bobiak
Salesperson
1122 Wilson Street West
Ancaster, Ontario L9G 3K9

