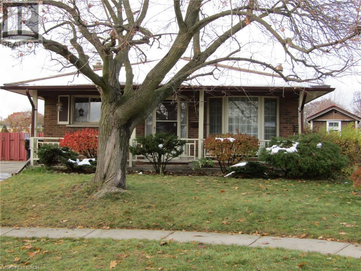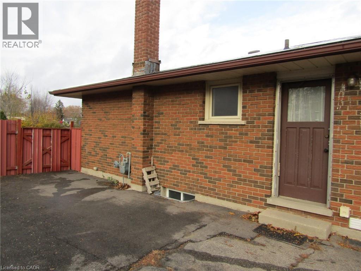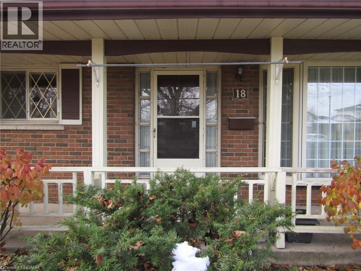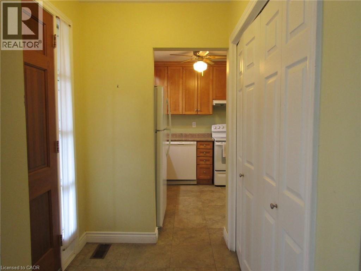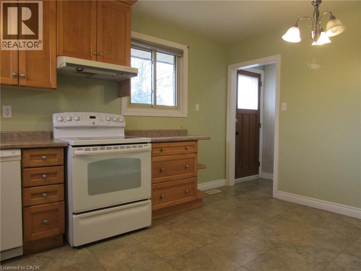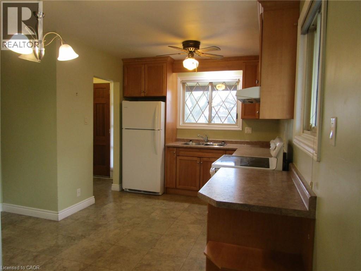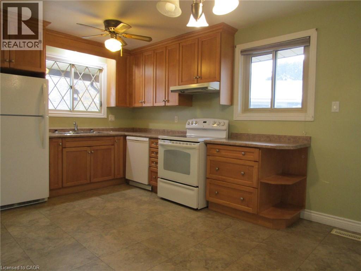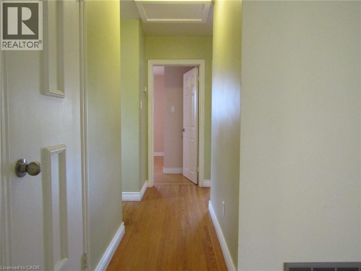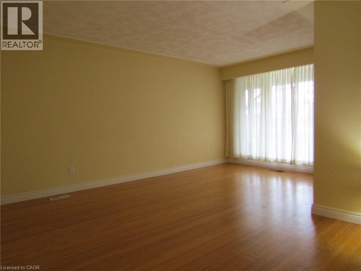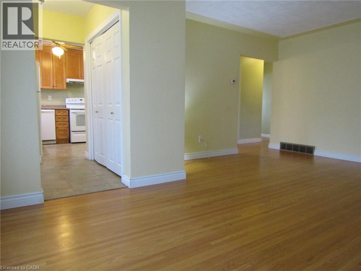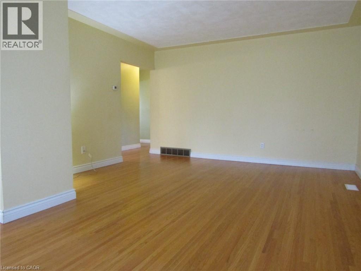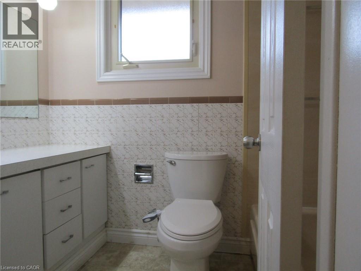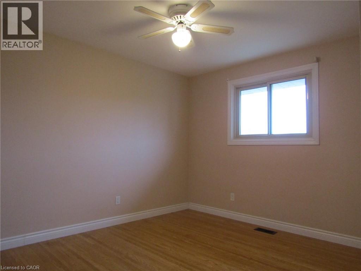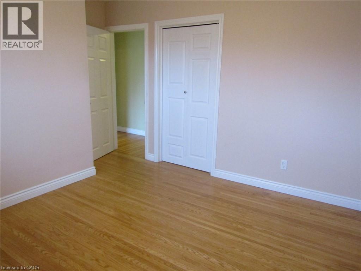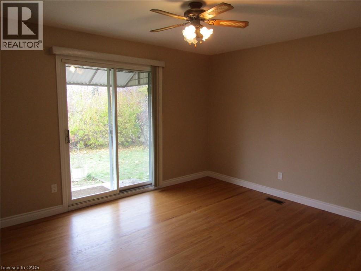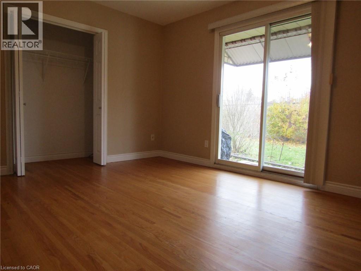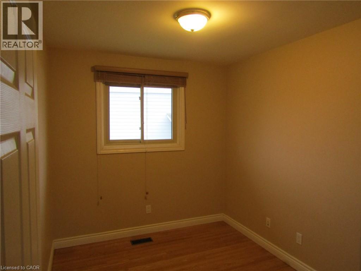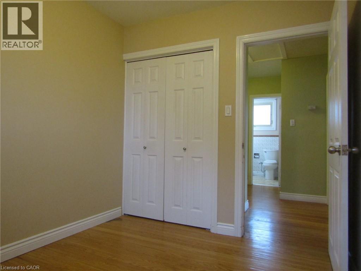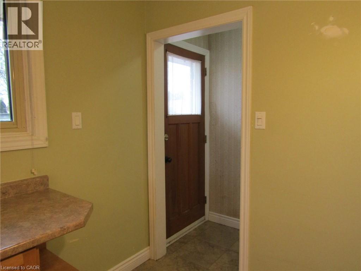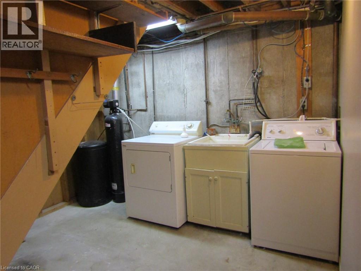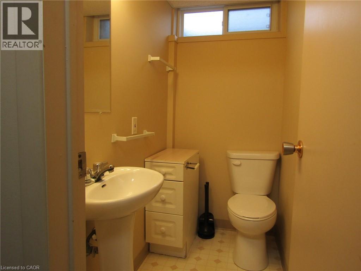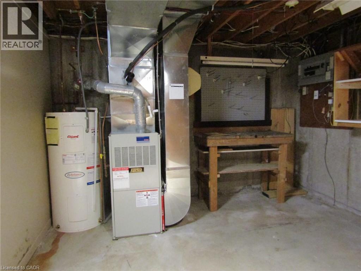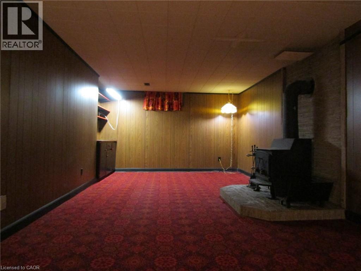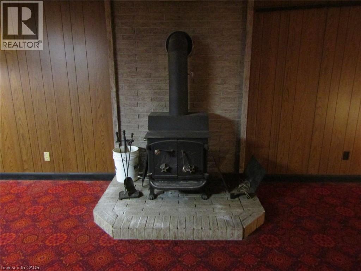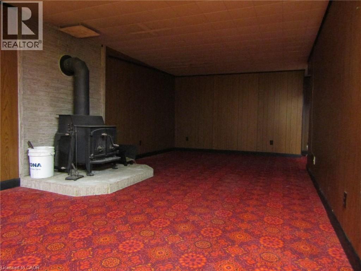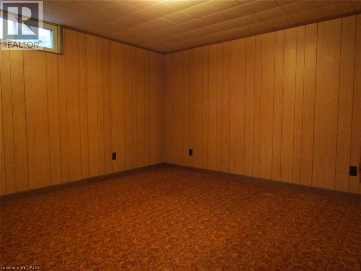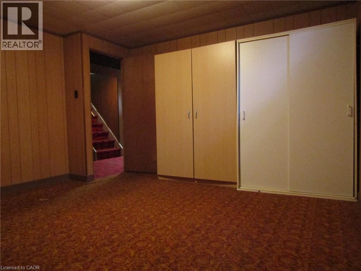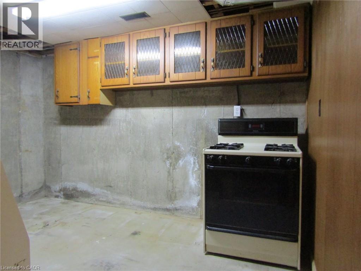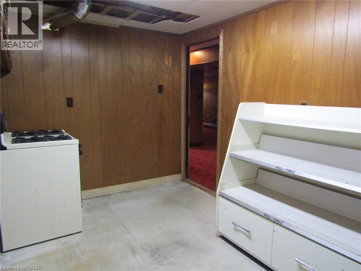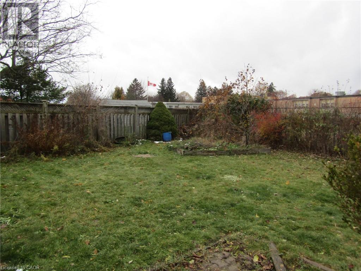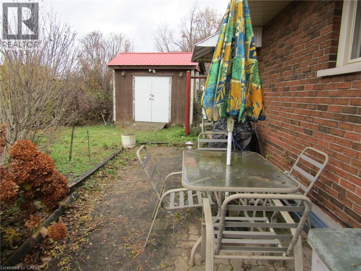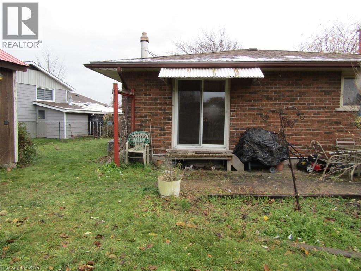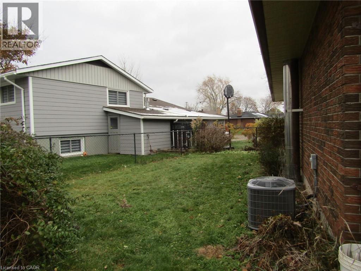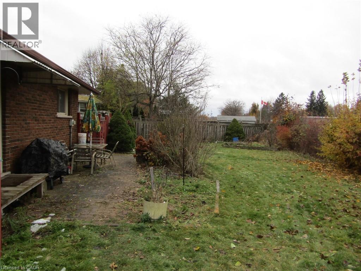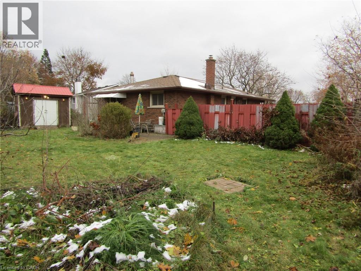18 Foster Crescent Cambridge, Ontario N1R 4R1
$499,000
Welcome to this charming 3+1-bedroom, 1.5-bath home in the desirable East Galt community of Cambridge. Whether you’re a first-time buyer looking for a comfortable place to call home or an investor seeking strong rental potential, this property delivers exceptional value and flexibility. Step inside to find a bright, functional layout with a spacious living area . The primary bedroom offers direct walkout access to a large, fully fenced backyard with shed — perfect for family gatherings, pets, or adding a future deck. Downstairs, the basement features a large living space with woodstove, bedroom, laundry room, workbench, and cellar, offering plenty of room for hobbies, storage, or a future in-law suite or rental unit. With a separate side entrance, this lower level provides outstanding potential for added income or multigenerational living. Situated within walking distance to a highly rated public school, parks, and local amenities, this home combines space, function, and convenience in one of East Galt’s most family-friendly neighbourhoods. Don’t miss this chance to own a versatile and affordable property in a prime East Galt location, book your showing today. (id:63008)
Property Details
| MLS® Number | 40787930 |
| Property Type | Single Family |
| AmenitiesNearBy | Schools |
| EquipmentType | Water Heater |
| ParkingSpaceTotal | 3 |
| RentalEquipmentType | Water Heater |
Building
| BathroomTotal | 2 |
| BedroomsAboveGround | 3 |
| BedroomsBelowGround | 1 |
| BedroomsTotal | 4 |
| Appliances | Dishwasher, Dryer, Stove, Water Softener, Washer |
| ArchitecturalStyle | Bungalow |
| BasementDevelopment | Partially Finished |
| BasementType | Full (partially Finished) |
| ConstructedDate | 1966 |
| ConstructionStyleAttachment | Detached |
| CoolingType | Central Air Conditioning |
| ExteriorFinish | Brick |
| FireplaceFuel | Wood |
| FireplacePresent | Yes |
| FireplaceTotal | 1 |
| FireplaceType | Stove |
| HalfBathTotal | 1 |
| HeatingFuel | Natural Gas |
| StoriesTotal | 1 |
| SizeInterior | 1112 Sqft |
| Type | House |
| UtilityWater | Municipal Water |
Land
| Acreage | No |
| LandAmenities | Schools |
| Sewer | Municipal Sewage System |
| SizeFrontage | 34 Ft |
| SizeTotalText | Under 1/2 Acre |
| ZoningDescription | R4 |
Rooms
| Level | Type | Length | Width | Dimensions |
|---|---|---|---|---|
| Basement | 2pc Bathroom | 6'3'' x 3'5'' | ||
| Basement | Bedroom | 12'11'' x 12'3'' | ||
| Basement | Recreation Room | 22'7'' x 11'7'' | ||
| Main Level | 3pc Bathroom | 8'0'' x 4'10'' | ||
| Main Level | Primary Bedroom | 13'3'' x 11'6'' | ||
| Main Level | Primary Bedroom | 9'10'' x 7'11'' | ||
| Main Level | Bedroom | 12'3'' x 11'5'' | ||
| Main Level | Living Room | 23'6'' x 11'7'' | ||
| Main Level | Kitchen | 14'7'' x 12'3'' |
https://www.realtor.ca/real-estate/29098413/18-foster-crescent-cambridge
Jessica Sellner
Salesperson
180 Northfield Drive West, Unit 4
Waterloo, Ontario N2L 0C7


