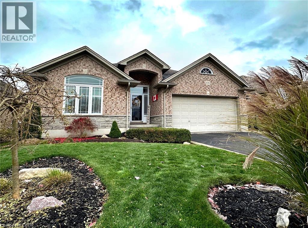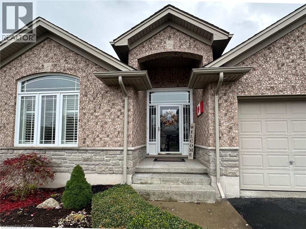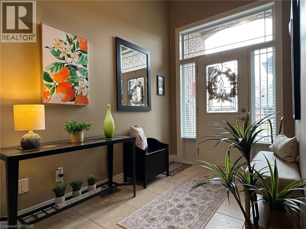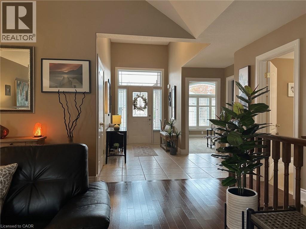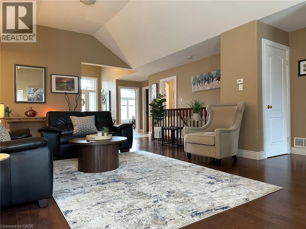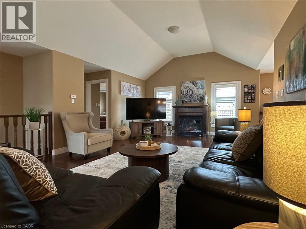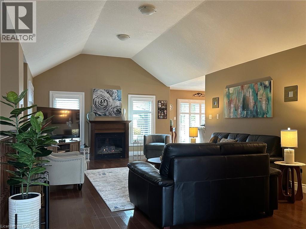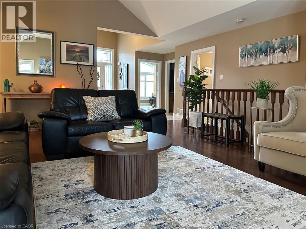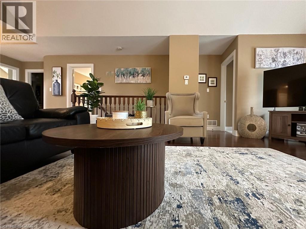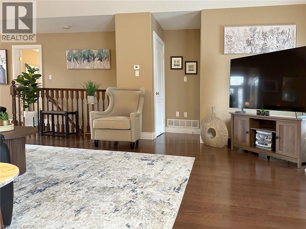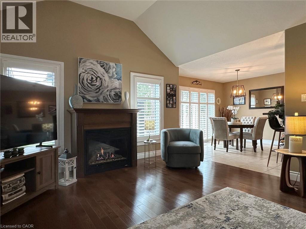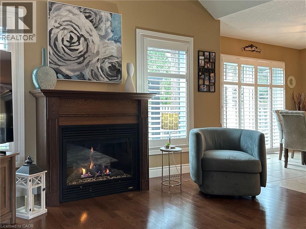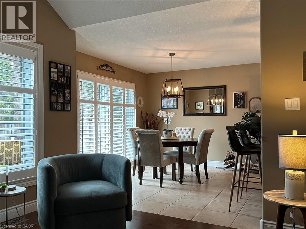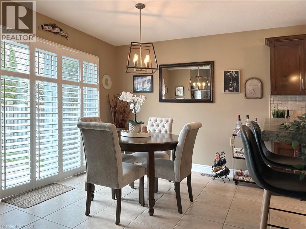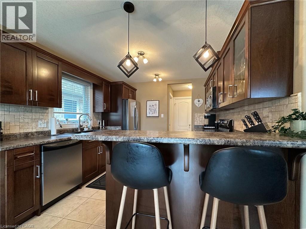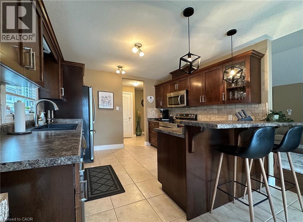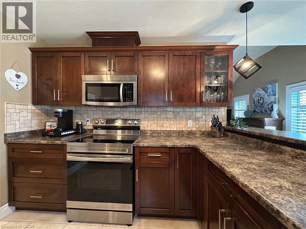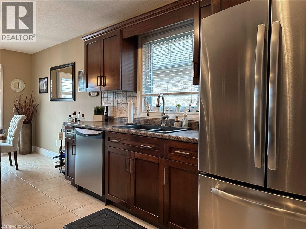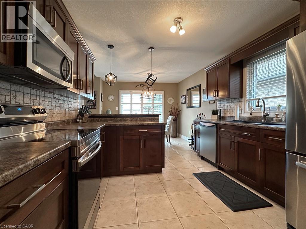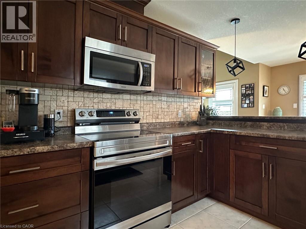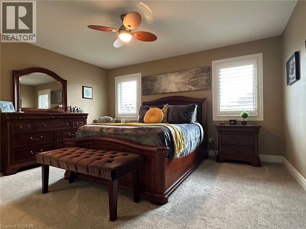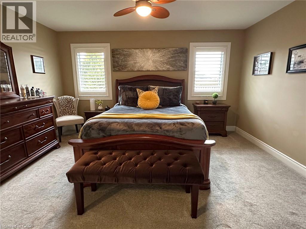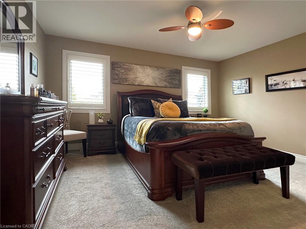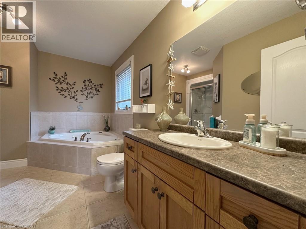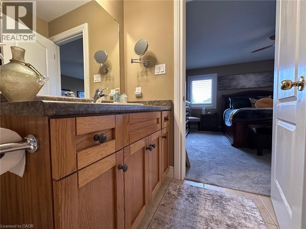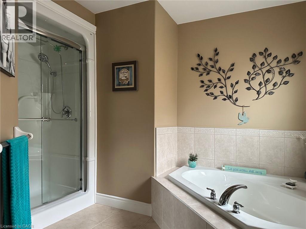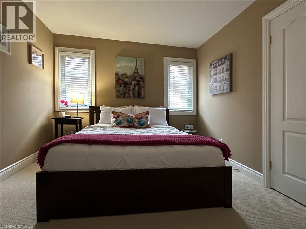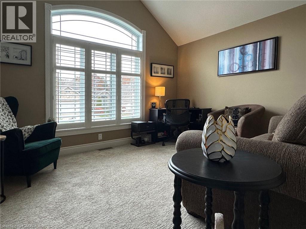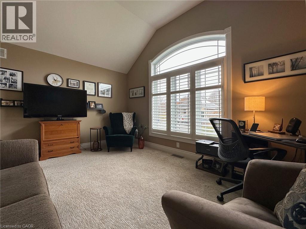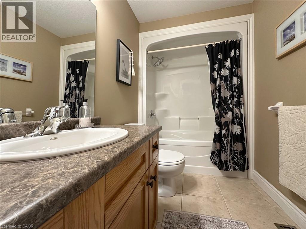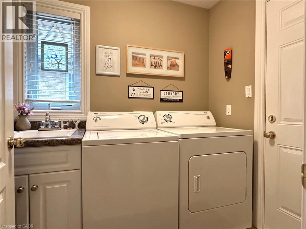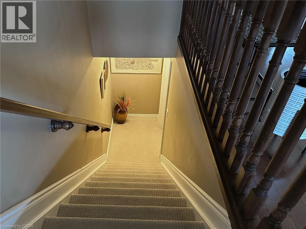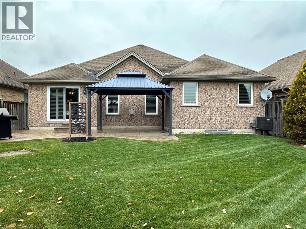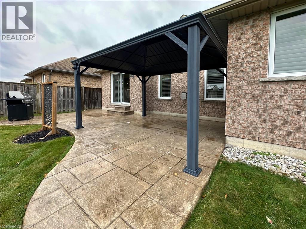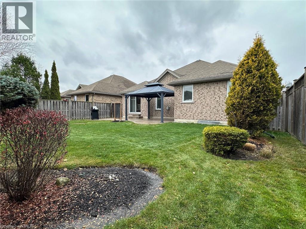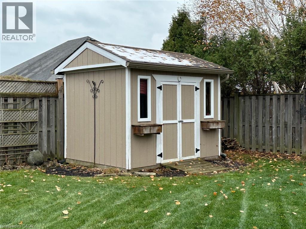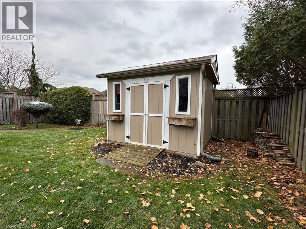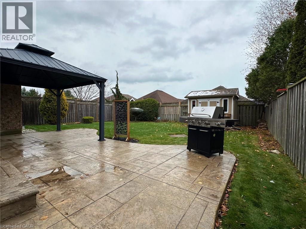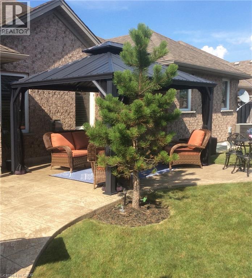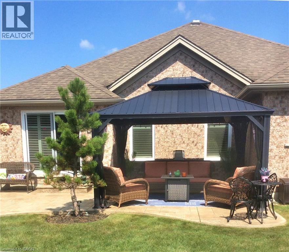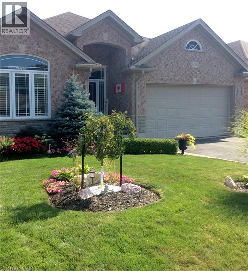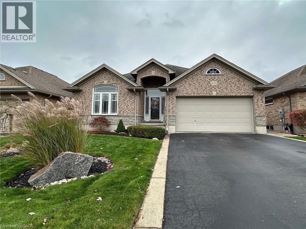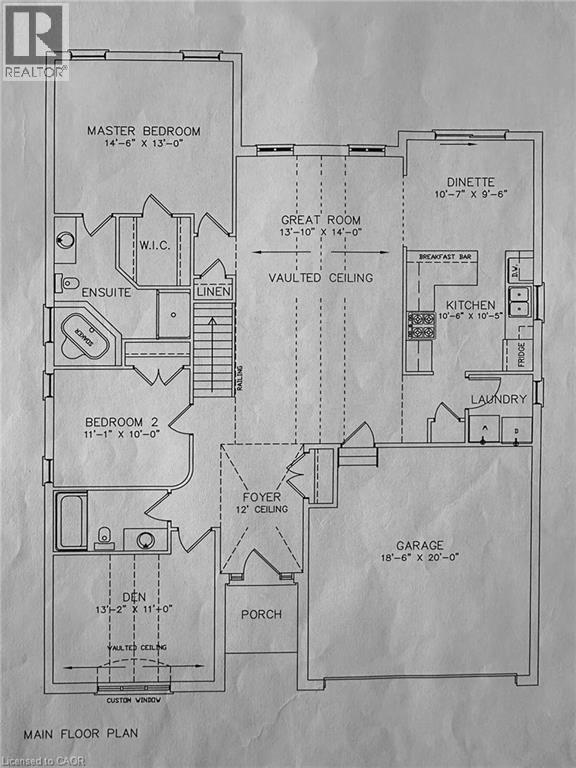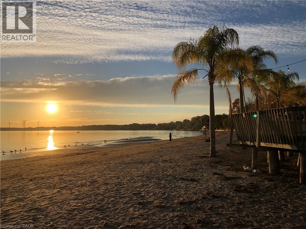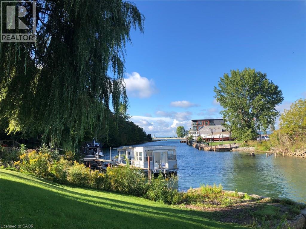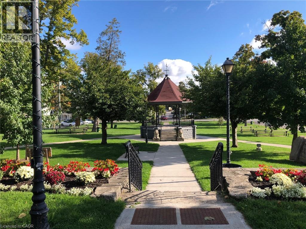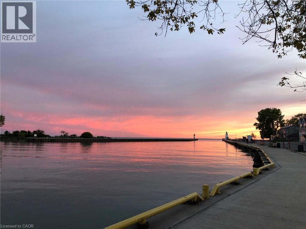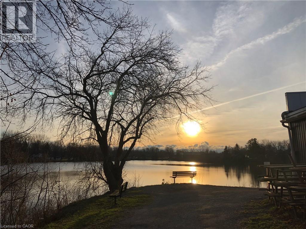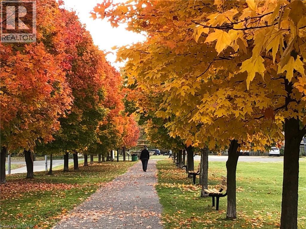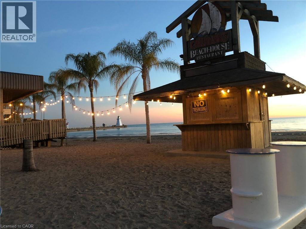108 Willowdale Crescent Port Dover, Ontario N0A 1N5
$799,000
Welcome to this charming three-bedroom, two-bathroom stone and brick bungalow nestled in a tranquil Port Dover neighborhood. A covered entrance leads to an impressive foyer featuring 12' ceiling, and entry door with sidelights and transom window. The spacious living room features stunning hardwood flooring, a cozy gas fireplace, California shutters, and an 11' vaulted ceiling that enhances the open and airy feel. The inviting kitchen is equipped with a breakfast bar, ample cabinetry, pantry, tumbled marble backsplash, stainless appliances and a lazy Susan for added convenience. Retreat to the primary bedroom boasting new carpet, a spacious walk-in closet, and a luxurious four-piece ensuite bath with both a separate shower and soaking tub. Step outside to enjoy the private fenced yard complete with a stamped concrete patio, garden shed, and a gazebo—perfect for outdoor relaxation. Additional highlights include main floor laundry with a sink and an attached double garage for ample storage. Great end of the street location with a 5 minute walk to the Lynn Valley trail for cycling and walking and a 5 minute drive to Port Dover's vibrant downtown for shopping, restaurants, theatre and beach. (id:63008)
Property Details
| MLS® Number | 40787396 |
| Property Type | Single Family |
| AmenitiesNearBy | Shopping |
| CommunityFeatures | Quiet Area |
| EquipmentType | Water Heater |
| Features | Cul-de-sac, Paved Driveway, Gazebo, Automatic Garage Door Opener |
| ParkingSpaceTotal | 6 |
| RentalEquipmentType | Water Heater |
| Structure | Shed |
Building
| BathroomTotal | 2 |
| BedroomsAboveGround | 3 |
| BedroomsTotal | 3 |
| Appliances | Central Vacuum - Roughed In, Dishwasher, Dryer, Refrigerator, Stove, Washer, Microwave Built-in |
| ArchitecturalStyle | Bungalow |
| BasementDevelopment | Unfinished |
| BasementType | Full (unfinished) |
| ConstructedDate | 2009 |
| ConstructionStyleAttachment | Detached |
| CoolingType | Central Air Conditioning |
| ExteriorFinish | Brick, Stone |
| FireplacePresent | Yes |
| FireplaceTotal | 1 |
| Fixture | Ceiling Fans |
| FoundationType | Poured Concrete |
| HeatingFuel | Natural Gas |
| HeatingType | Forced Air |
| StoriesTotal | 1 |
| SizeInterior | 1600 Sqft |
| Type | House |
| UtilityWater | Municipal Water |
Parking
| Attached Garage |
Land
| Acreage | No |
| LandAmenities | Shopping |
| Sewer | Municipal Sewage System |
| SizeDepth | 116 Ft |
| SizeFrontage | 49 Ft |
| SizeTotalText | Under 1/2 Acre |
| ZoningDescription | R1a |
Rooms
| Level | Type | Length | Width | Dimensions |
|---|---|---|---|---|
| Main Level | Other | 5'9'' x 6'5'' | ||
| Main Level | Foyer | 13'10'' x 6'7'' | ||
| Main Level | Laundry Room | 5'5'' x 7'10'' | ||
| Main Level | 3pc Bathroom | 9'2'' x 5'2'' | ||
| Main Level | Bedroom | 13'2'' x 11'0'' | ||
| Main Level | Bedroom | 11'0'' x 10'0'' | ||
| Main Level | Full Bathroom | 12'8'' x 7'0'' | ||
| Main Level | Primary Bedroom | 14'6'' x 13'0'' | ||
| Main Level | Dinette | 10'5'' x 10'8'' | ||
| Main Level | Kitchen | 10'9'' x 10'7'' | ||
| Main Level | Living Room | 24'10'' x 13'10'' |
https://www.realtor.ca/real-estate/29098286/108-willowdale-crescent-port-dover
Cindy Pichette
Broker of Record
206 St. George St, Box 1146
Port Dover, Ontario N0A 1N0

