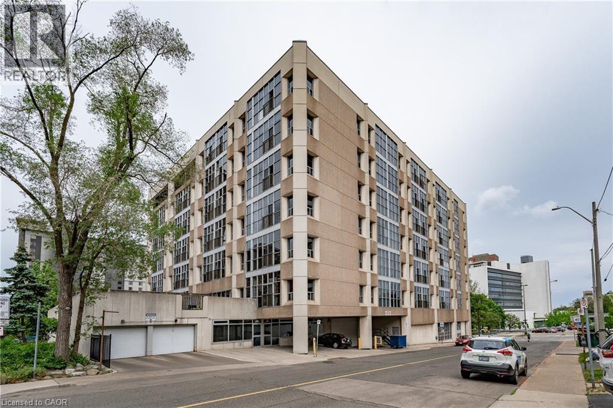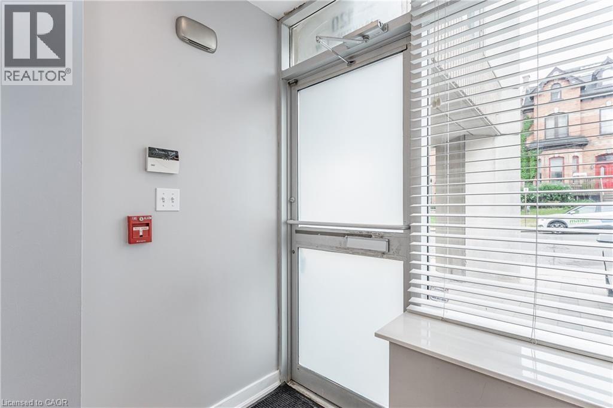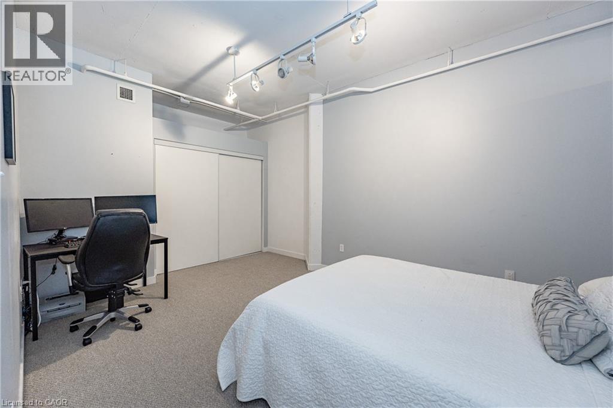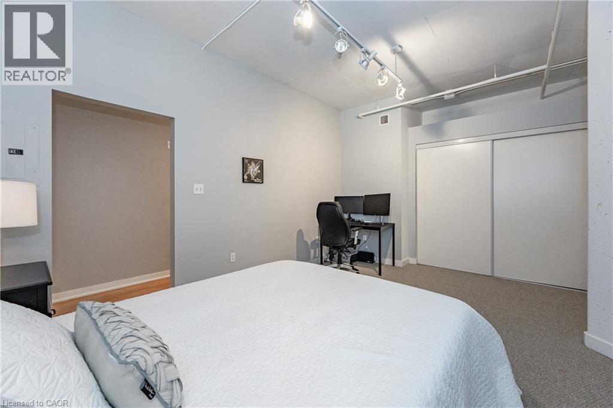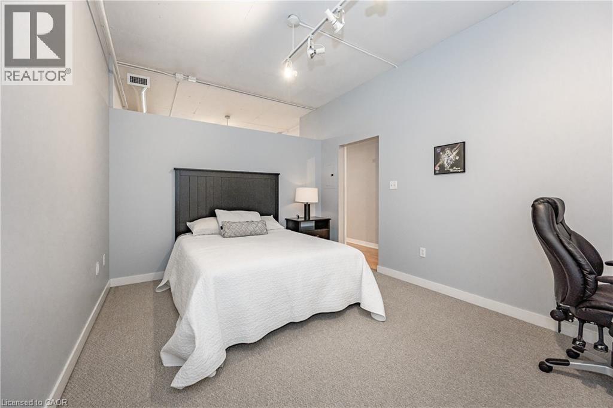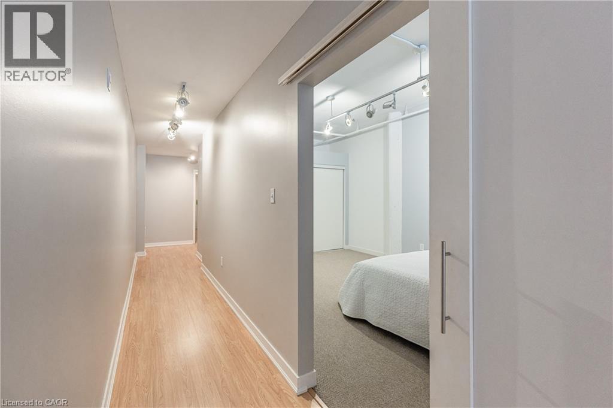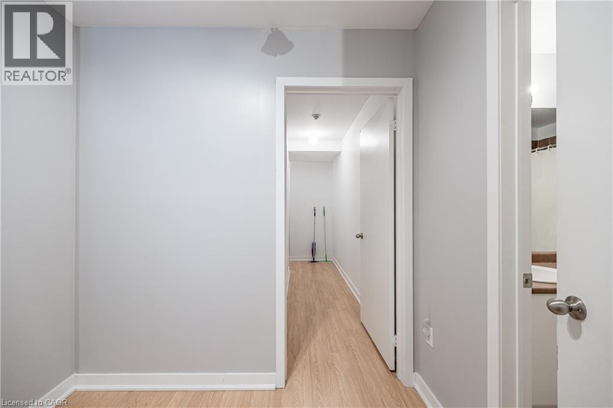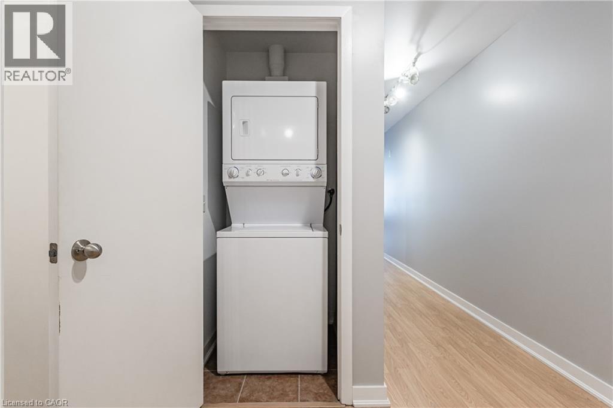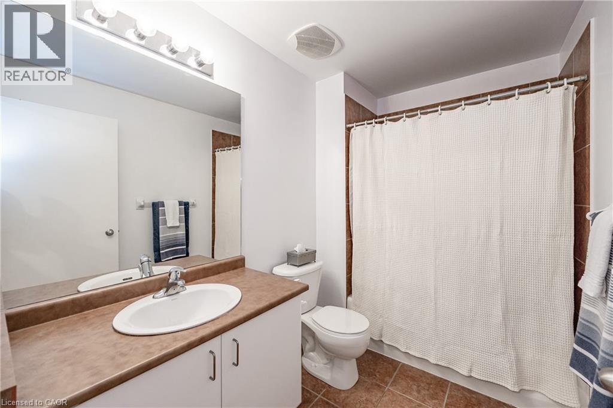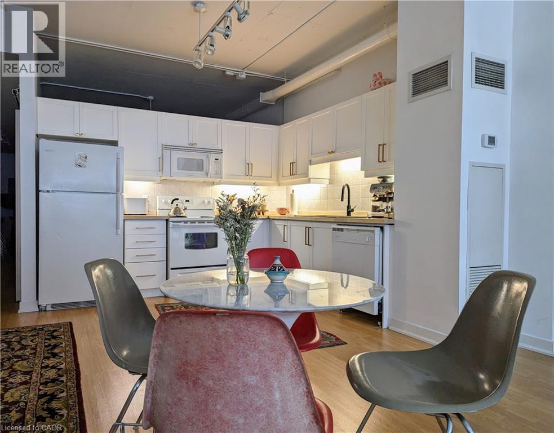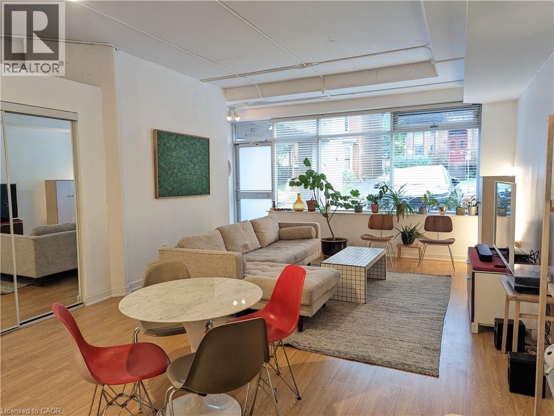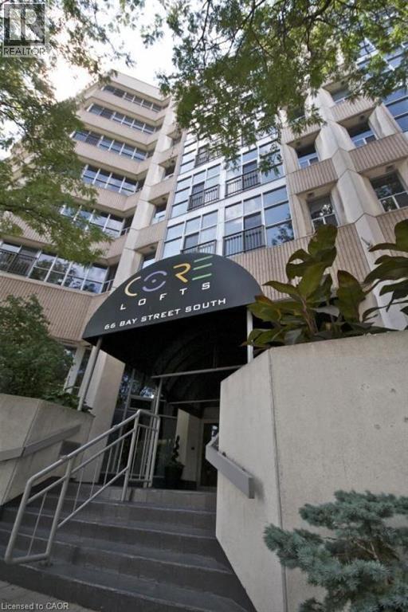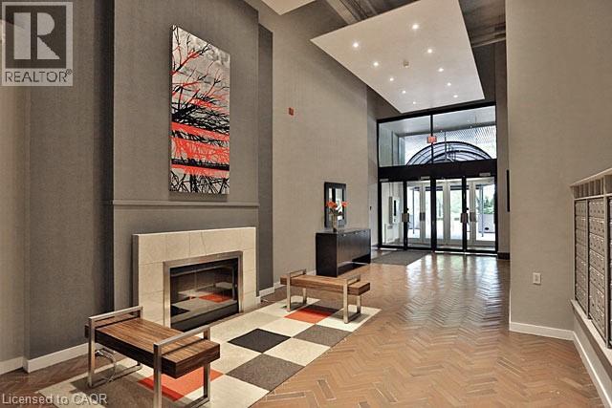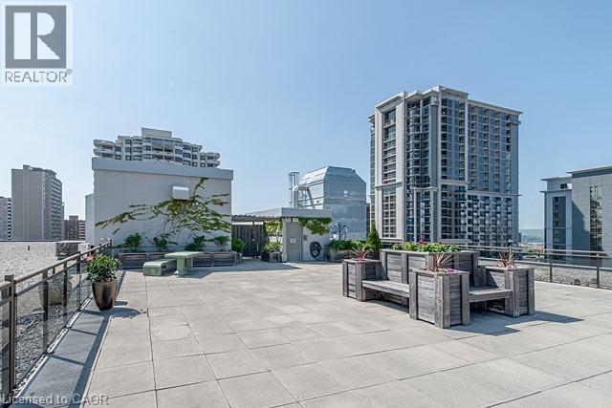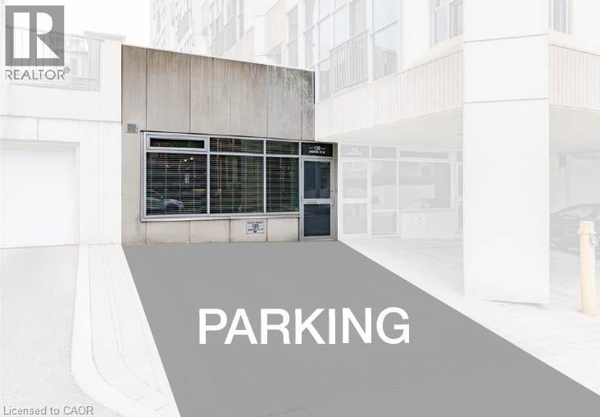120 Jackson Street W Hamilton, Ontario L8P 0A4
$1,900 MonthlyInsurance, Heat, Property Management, Water, Exterior Maintenance
Welcome to 120 Jackson Street West, where modern design meets downtown convenience. Perfectly tailored for busy professionals, this 1-bedroom condo in Hamilton’s desirable Durand neighbourhood offers the ideal balance of style, function, and location. Step inside to nearly 1,000 sq ft of open-concept living with 10-foot ceilings, expansive windows, and sleek contemporary finishes. The bright, airy layout features a modern kitchen that flows effortlessly into spacious living and dining areas—perfect for entertaining or unwinding after a long day. Enjoy the rare convenience of a private ground-floor entrance and dedicated parking, combining the independence of a townhouse with the simplicity of condo living. Work from home comfortably in the generous open space, or take a short stroll to downtown cafés, restaurants, and co-working spots. Located minutes from St. Joseph’s Hospital, Hamilton GO Centre, and the city’s financial and arts districts, this property offers unbeatable walkability and transit access for professionals on the go. Whether you’re a young professional, medical resident, or entrepreneur, 120 Jackson St W delivers the comfort, connectivity, and character that define modern downtown living. (id:63008)
Property Details
| MLS® Number | 40787620 |
| Property Type | Single Family |
| AmenitiesNearBy | Hospital, Park, Place Of Worship, Playground, Public Transit, Schools, Shopping |
| CommunityFeatures | Community Centre, School Bus |
| Features | Southern Exposure |
| ParkingSpaceTotal | 1 |
| ViewType | City View |
Building
| BathroomTotal | 1 |
| BedroomsAboveGround | 1 |
| BedroomsTotal | 1 |
| Amenities | Exercise Centre, Party Room |
| Appliances | Dishwasher, Dryer, Refrigerator, Stove, Washer, Microwave Built-in, Hood Fan, Window Coverings |
| BasementType | None |
| ConstructionMaterial | Concrete Block, Concrete Walls |
| ConstructionStyleAttachment | Attached |
| CoolingType | Central Air Conditioning |
| ExteriorFinish | Concrete |
| FireProtection | Smoke Detectors |
| FoundationType | Poured Concrete |
| HeatingFuel | Natural Gas |
| HeatingType | Forced Air |
| StoriesTotal | 1 |
| SizeInterior | 928 Sqft |
| Type | Apartment |
| UtilityWater | Municipal Water |
Land
| AccessType | Road Access, Highway Access, Rail Access |
| Acreage | No |
| LandAmenities | Hospital, Park, Place Of Worship, Playground, Public Transit, Schools, Shopping |
| Sewer | Municipal Sewage System |
| SizeTotalText | Unknown |
| ZoningDescription | D1 Holding: H17, H20 |
Rooms
| Level | Type | Length | Width | Dimensions |
|---|---|---|---|---|
| Main Level | Storage | 15'5'' x 7'1'' | ||
| Main Level | Living Room | 12'2'' x 14'8'' | ||
| Main Level | Dining Room | 8'5'' x 14'9'' | ||
| Main Level | Kitchen | 8'11'' x 14'9'' | ||
| Main Level | 4pc Bathroom | Measurements not available | ||
| Main Level | Primary Bedroom | 16'4'' x 11'1'' |
Utilities
| Cable | Available |
| Telephone | Available |
https://www.realtor.ca/real-estate/29093047/120-jackson-street-w-hamilton
Rod Frank
Salesperson
#101b-1595 Upper James Street
Hamilton, Ontario L9B 0H7
Jason Baker
Salesperson
#101b-1595 Upper James Street
Hamilton, Ontario L9B 0H7

