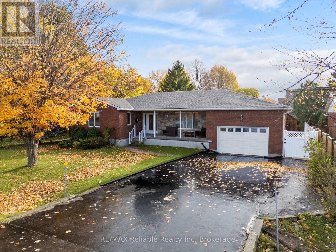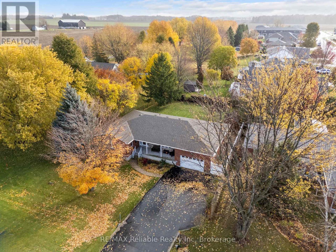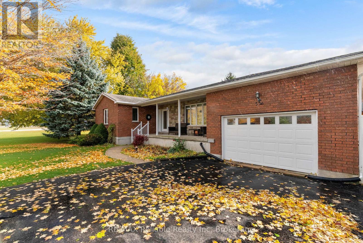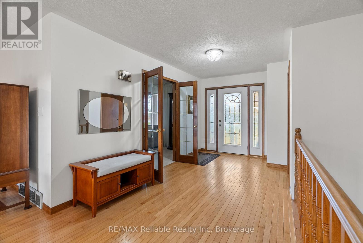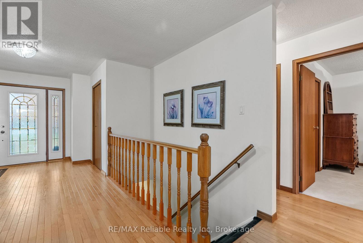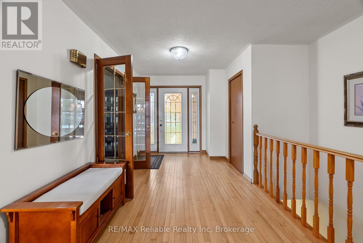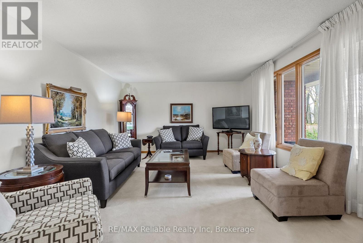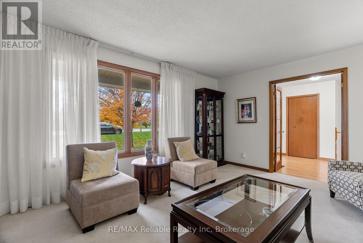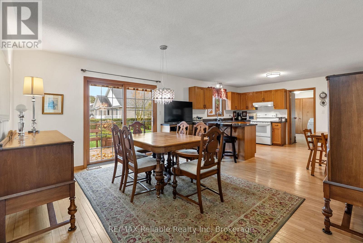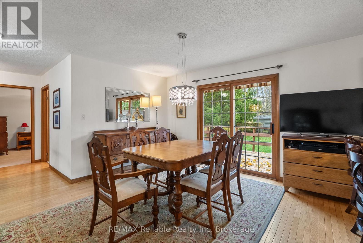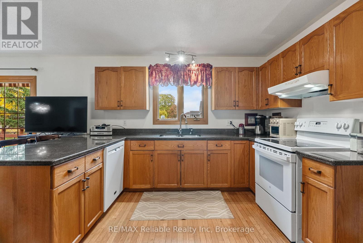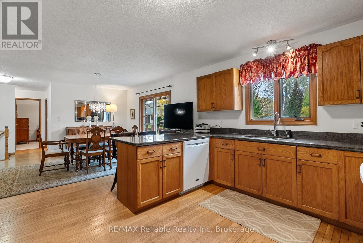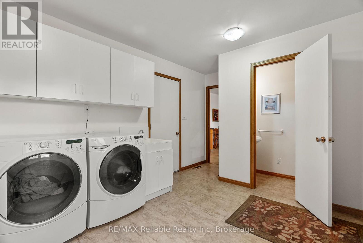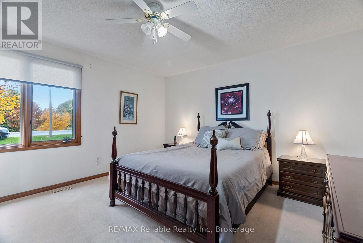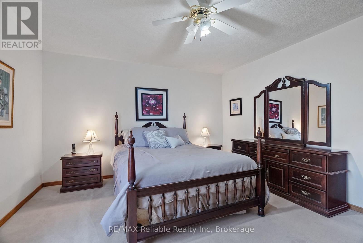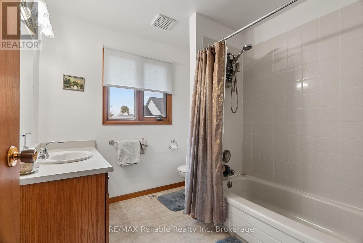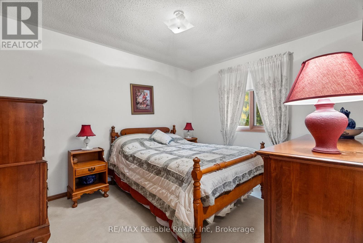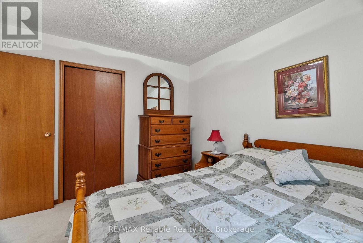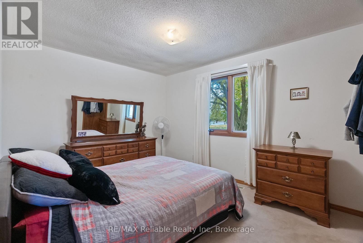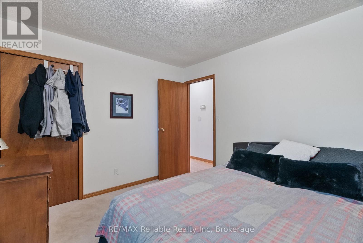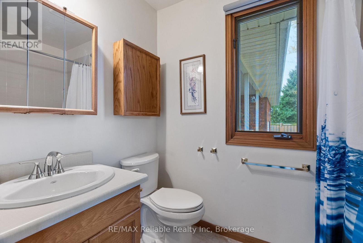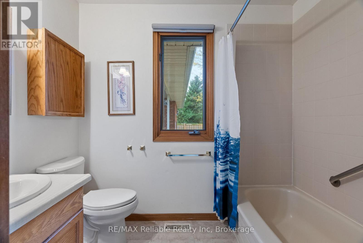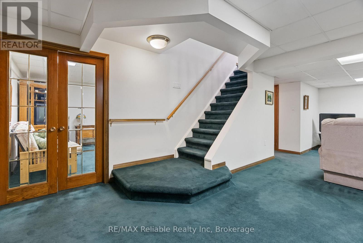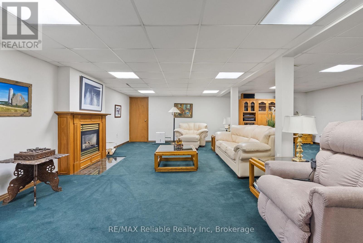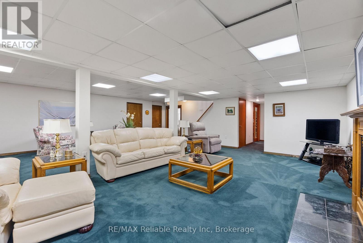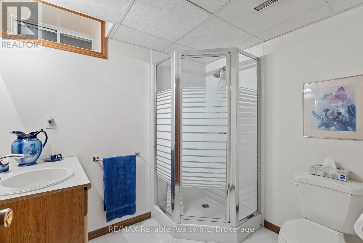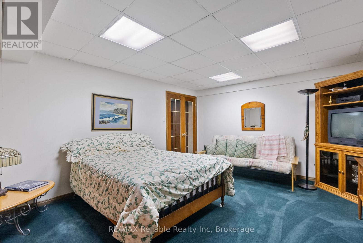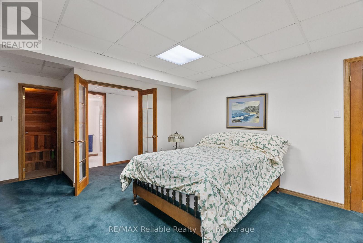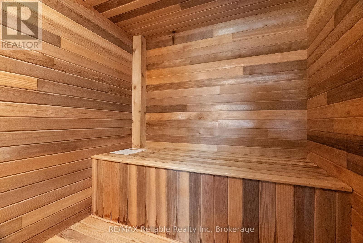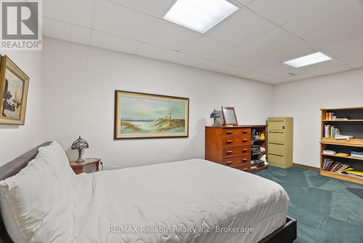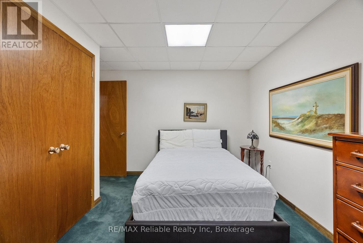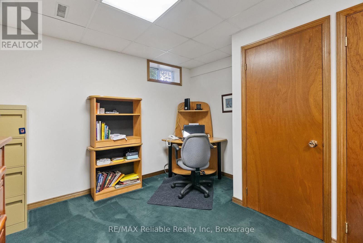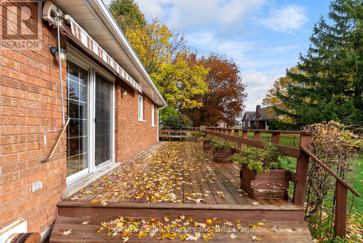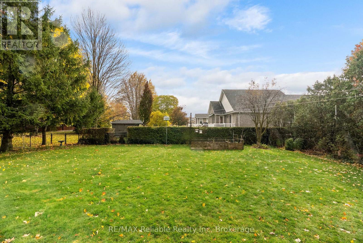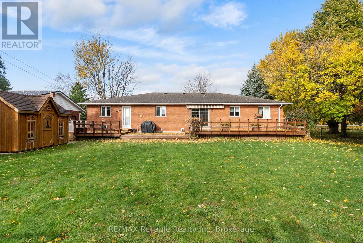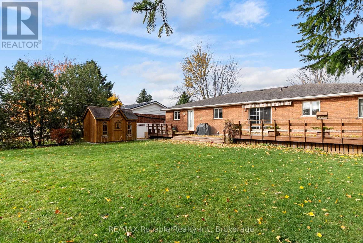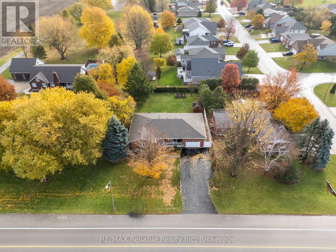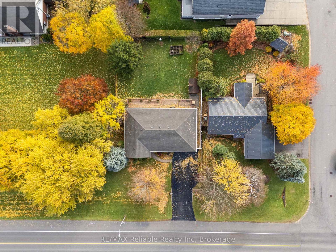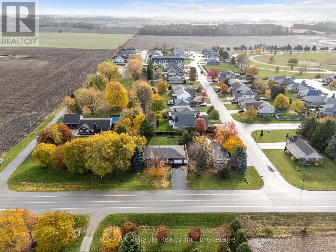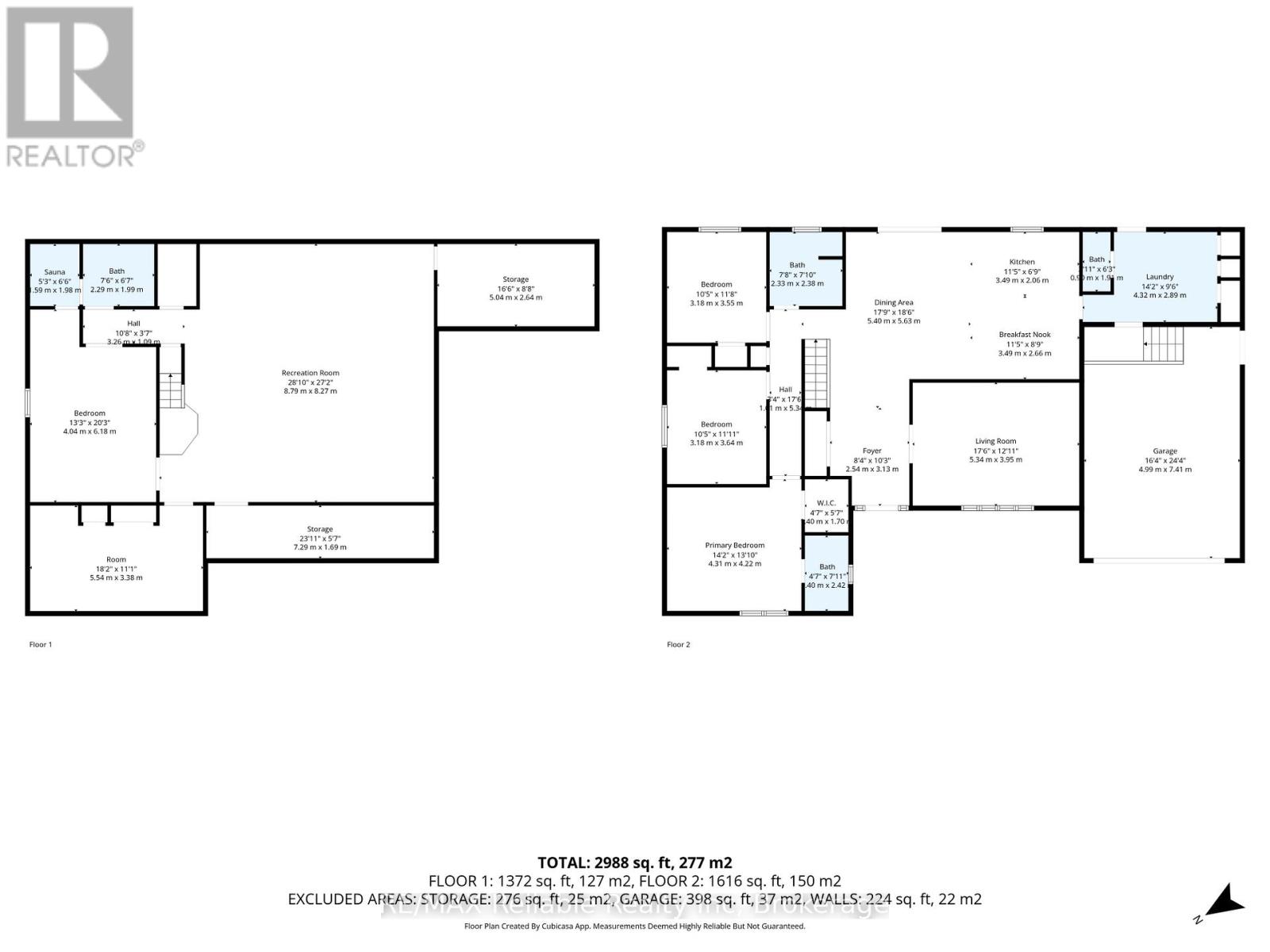226 Main Street N Huron East, Ontario N0K 1W0
$649,900
Welcome to this beautifully maintained all-brick ranch-style home offering sought-after main-floor living space. The large, inviting front entrance opens into a bright and spacious living room, perfect for entertaining, featuring French doors that add a touch of elegance. The open-concept kitchen seamlessly connects to the cozy eating area and a separate dining space, creating a perfect flow for family gatherings and entertaining. The primary bedroom includes a private ensuite, and there are two additional bedrooms on the main level, along with a four-piece bath. Convenience abounds with main-floor laundry and a large back entrance complete with a two piece bath. The lower level offers an abundance of additional living space, featuring a huge family room with a gas fireplace, two more bedrooms, a full bathroom, and a custom walk-in sauna - perfect for relaxation. Outside, enjoy a fully fenced yard, attached garage, and a storage shed for extra space. This home combines comfort, functionality, and charm - ideal for families or anyone seeking spacious one-level living with fantastic lower-level space. (id:63008)
Property Details
| MLS® Number | X12534620 |
| Property Type | Single Family |
| Community Name | Seaforth |
| AmenitiesNearBy | Golf Nearby, Hospital, Place Of Worship, Schools |
| CommunityFeatures | School Bus |
| Features | Sump Pump |
| ParkingSpaceTotal | 6 |
Building
| BathroomTotal | 4 |
| BedroomsAboveGround | 3 |
| BedroomsBelowGround | 2 |
| BedroomsTotal | 5 |
| Amenities | Fireplace(s) |
| Appliances | Water Heater |
| ArchitecturalStyle | Bungalow |
| BasementDevelopment | Finished |
| BasementType | Full (finished) |
| ConstructionStyleAttachment | Detached |
| CoolingType | Central Air Conditioning |
| ExteriorFinish | Brick |
| FireplacePresent | Yes |
| FireplaceTotal | 1 |
| FoundationType | Concrete |
| HalfBathTotal | 1 |
| HeatingFuel | Natural Gas |
| HeatingType | Forced Air |
| StoriesTotal | 1 |
| SizeInterior | 1500 - 2000 Sqft |
| Type | House |
| UtilityPower | Generator |
| UtilityWater | Municipal Water |
Parking
| Attached Garage | |
| Garage |
Land
| Acreage | No |
| LandAmenities | Golf Nearby, Hospital, Place Of Worship, Schools |
| Sewer | Sanitary Sewer |
| SizeDepth | 144 Ft |
| SizeFrontage | 82 Ft |
| SizeIrregular | 82 X 144 Ft |
| SizeTotalText | 82 X 144 Ft|under 1/2 Acre |
| ZoningDescription | R1 |
Rooms
| Level | Type | Length | Width | Dimensions |
|---|---|---|---|---|
| Basement | Recreational, Games Room | 8.79 m | 8.27 m | 8.79 m x 8.27 m |
| Basement | Bedroom 4 | 4.04 m | 6.18 m | 4.04 m x 6.18 m |
| Basement | Bedroom 5 | 5.54 m | 3.38 m | 5.54 m x 3.38 m |
| Basement | Bathroom | 2.29 m | 1.99 m | 2.29 m x 1.99 m |
| Basement | Other | 7.29 m | 1.69 m | 7.29 m x 1.69 m |
| Basement | Other | 5.04 m | 2.64 m | 5.04 m x 2.64 m |
| Main Level | Living Room | 5.34 m | 3.95 m | 5.34 m x 3.95 m |
| Main Level | Bathroom | 0.4 m | 2.42 m | 0.4 m x 2.42 m |
| Main Level | Eating Area | 3.49 m | 2.66 m | 3.49 m x 2.66 m |
| Main Level | Kitchen | 3.49 m | 2.06 m | 3.49 m x 2.06 m |
| Main Level | Dining Room | 5.4 m | 5.63 m | 5.4 m x 5.63 m |
| Main Level | Laundry Room | 4.32 m | 2.89 m | 4.32 m x 2.89 m |
| Main Level | Bathroom | 0.9 m | 1.91 m | 0.9 m x 1.91 m |
| Main Level | Bedroom | 3.18 m | 3.55 m | 3.18 m x 3.55 m |
| Main Level | Bathroom | 2.33 m | 2.38 m | 2.33 m x 2.38 m |
| Main Level | Bedroom 2 | 3.18 m | 3.64 m | 3.18 m x 3.64 m |
| Main Level | Primary Bedroom | 4.31 m | 4.22 m | 4.31 m x 4.22 m |
https://www.realtor.ca/real-estate/29092549/226-main-street-n-huron-east-seaforth-seaforth
Maureen Wildfong
Salesperson
58 Main St. S
Seaforth, Ontario N0K 1W0

