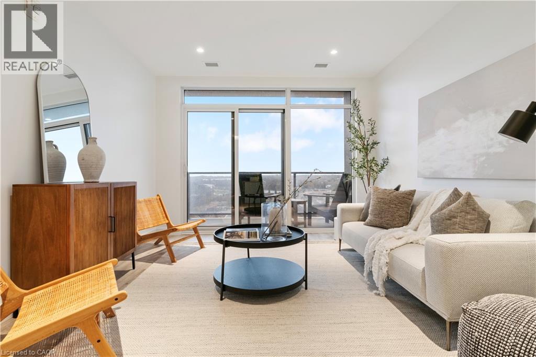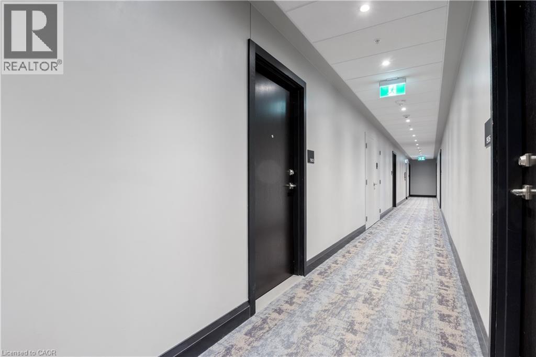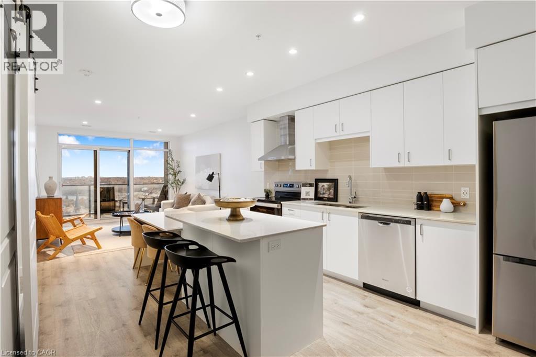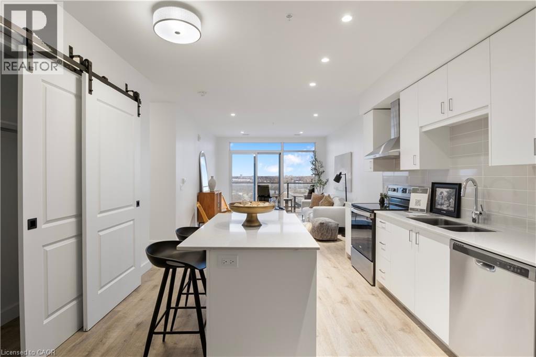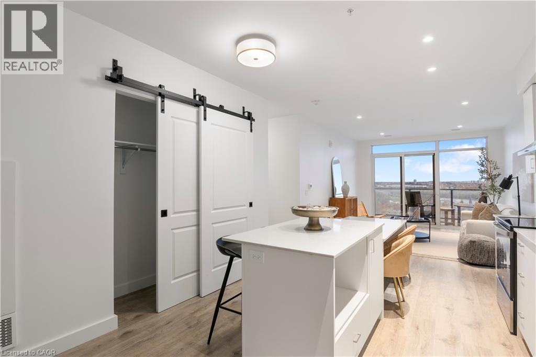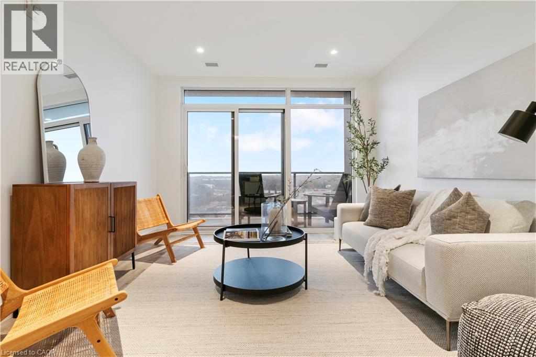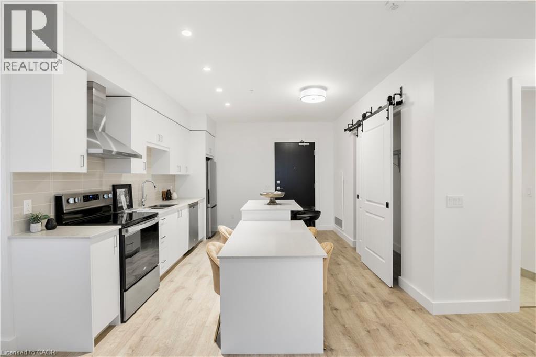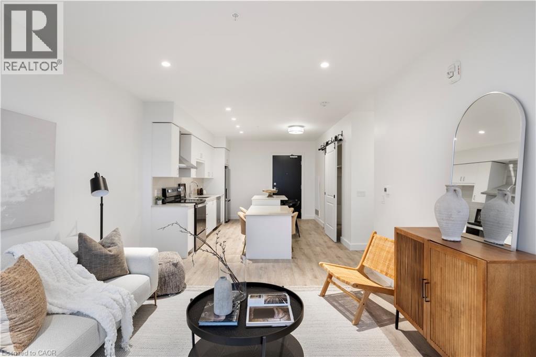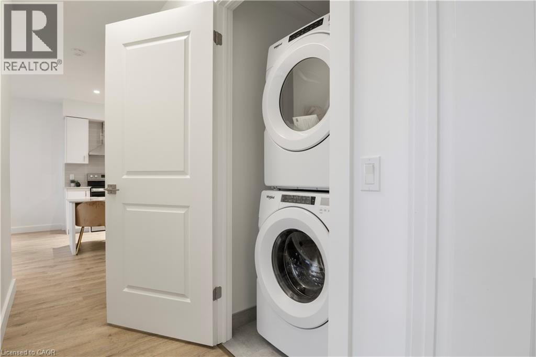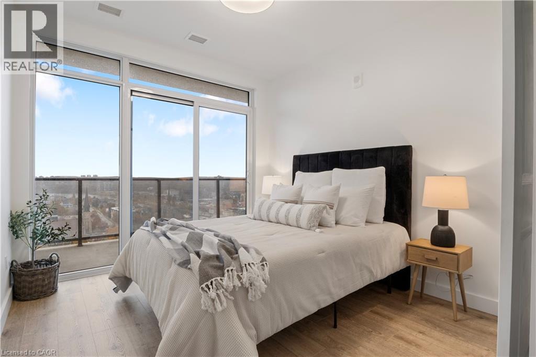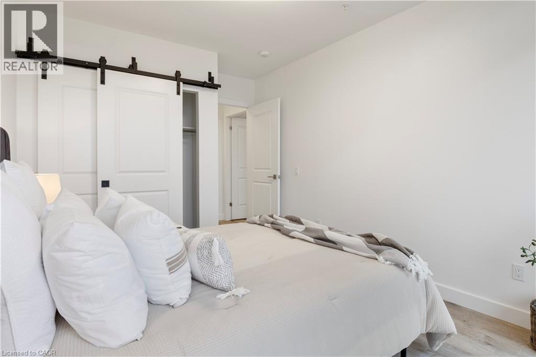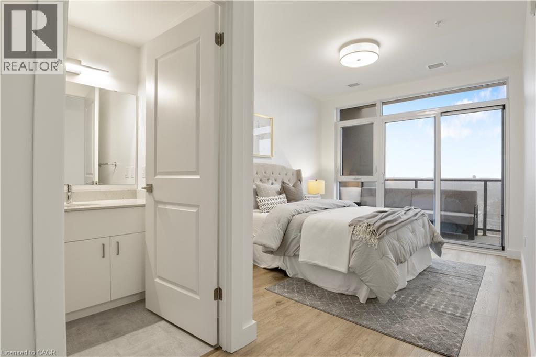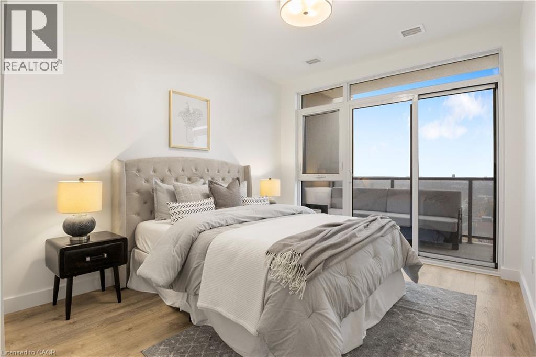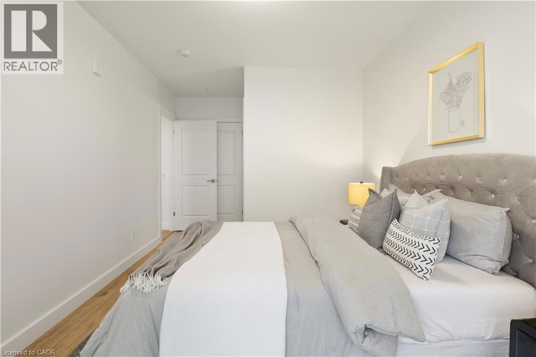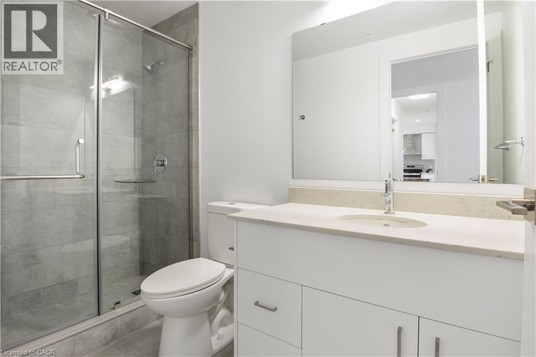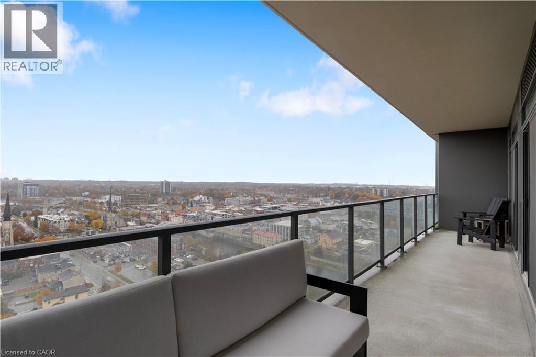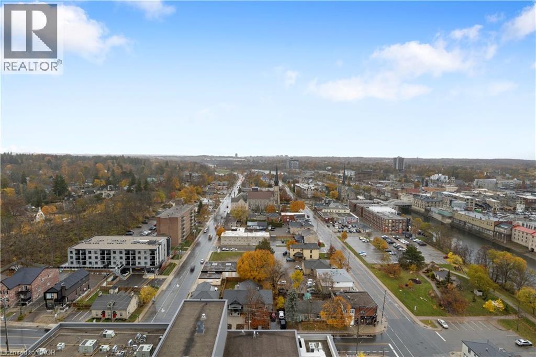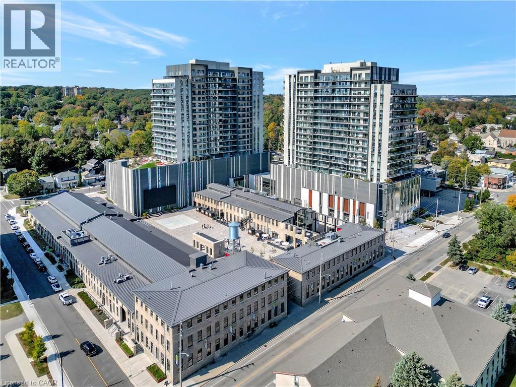50 Grand Avenue S Unit# 1905 Cambridge, Ontario N1S 0C2
$695,800Maintenance, Insurance, Common Area Maintenance, Heat, Property Management, Parking
$505.06 Monthly
Maintenance, Insurance, Common Area Maintenance, Heat, Property Management, Parking
$505.06 MonthlyWelcome to Unit 1905 at 50 Grand Avenue South, located in Cambridge’s vibrant Gaslight District! This 2-bedroom, 2-bathroom suite with 2 parking spots offers a bright, open-concept layout with floor-to-ceiling windows that bathe the space in natural light. The modern kitchen features beautiful cabinetry, quality appliances, and a spacious island that flows seamlessly into the living and dining areas - perfect for both entertaining and everyday living. Step out onto your 181 sq. ft. private balcony and take in breathtaking views of Cambridge and the bustling Gaslight District below. Both bedrooms are generously sized, with ample closet space and contemporary finishes throughout. Enjoy access to an array of exclusive amenities, including a state-of-the-art fitness centre, elegant party room, and rooftop terrace complete with BBQ areas and firepits - ideal for social gatherings or quiet evenings. Nestled in the heart of downtown Galt, this exceptional location puts you within walking distance of restaurants, cafes, boutique shops, and cultural attractions. Experience a perfect blend of urban energy and modern comfort in one of Cambridge’s most desirable communities. (id:63008)
Property Details
| MLS® Number | 40787271 |
| Property Type | Single Family |
| AmenitiesNearBy | Park, Place Of Worship, Playground, Schools |
| CommunityFeatures | School Bus |
| EquipmentType | Other |
| Features | Southern Exposure, Balcony |
| ParkingSpaceTotal | 1 |
| RentalEquipmentType | Other |
| ViewType | River View |
Building
| BathroomTotal | 2 |
| BedroomsAboveGround | 2 |
| BedroomsTotal | 2 |
| Amenities | Exercise Centre, Party Room |
| Appliances | Dishwasher, Dryer, Refrigerator, Stove, Washer, Hood Fan |
| BasementType | None |
| ConstructedDate | 2022 |
| ConstructionStyleAttachment | Attached |
| CoolingType | Central Air Conditioning |
| ExteriorFinish | Brick, Concrete |
| FireProtection | Smoke Detectors |
| HeatingType | Heat Pump |
| StoriesTotal | 1 |
| SizeInterior | 968 Sqft |
| Type | Apartment |
| UtilityWater | Municipal Water |
Parking
| Underground |
Land
| Acreage | No |
| LandAmenities | Park, Place Of Worship, Playground, Schools |
| Sewer | Municipal Sewage System |
| SizeTotalText | Unknown |
| ZoningDescription | Fc1rm1 |
Rooms
| Level | Type | Length | Width | Dimensions |
|---|---|---|---|---|
| Main Level | 3pc Bathroom | Measurements not available | ||
| Main Level | Bedroom | 10'4'' x 12'0'' | ||
| Main Level | 4pc Bathroom | Measurements not available | ||
| Main Level | Bedroom | 10'0'' x 11'6'' | ||
| Main Level | Dining Room | 12'0'' x 15'1'' | ||
| Main Level | Living Room | 12'0'' x 15'5'' | ||
| Main Level | Kitchen | 12'0'' x 15'1'' |
https://www.realtor.ca/real-estate/29090584/50-grand-avenue-s-unit-1905-cambridge
Linda Cabral
Salesperson
50 Grand Ave. S., Unit 101
Cambridge, Ontario N1S 2L8
Cliff Rego
Broker of Record
50 Grand Ave. S., Unit 101
Cambridge, Ontario N1S 2L8

