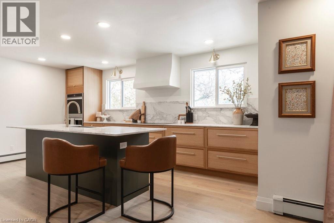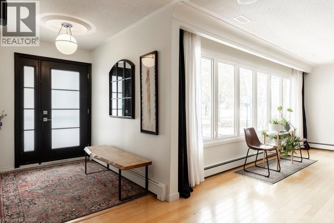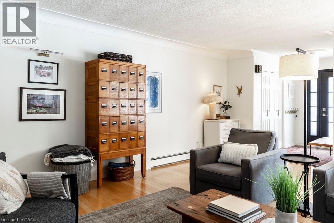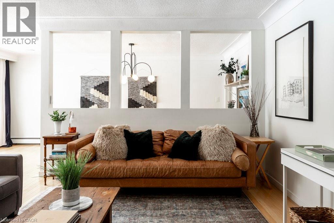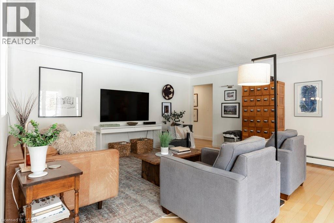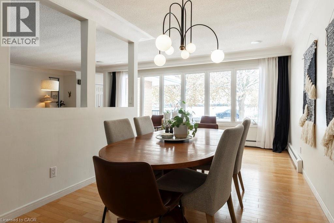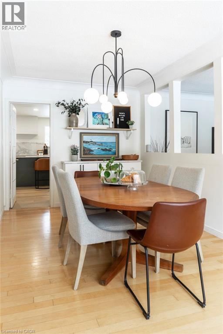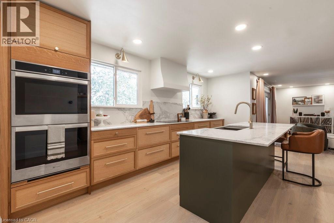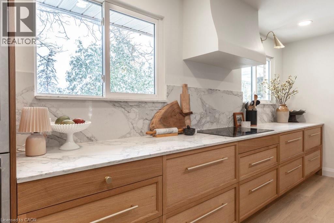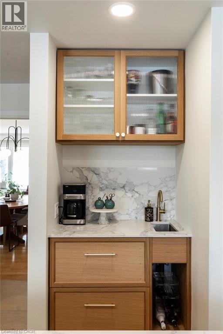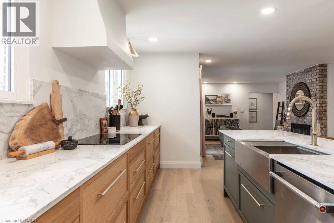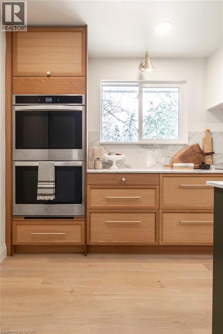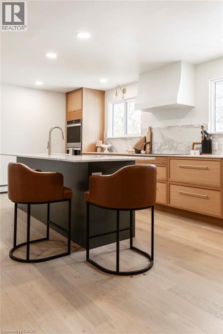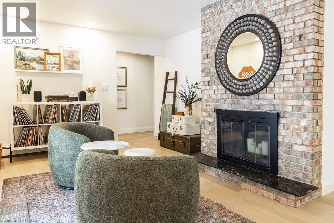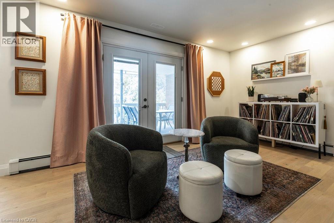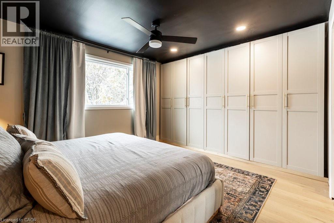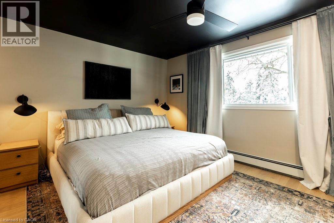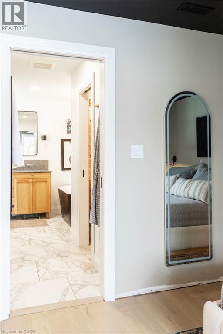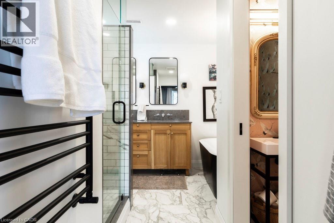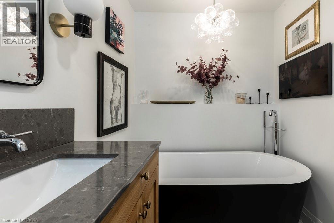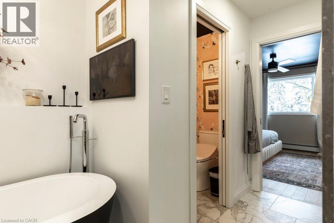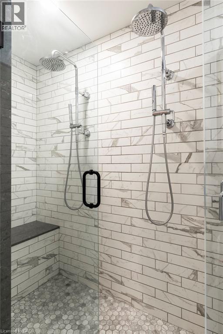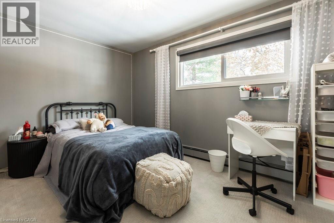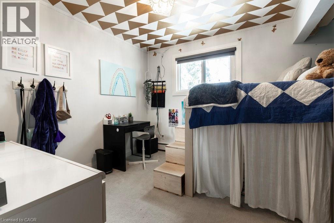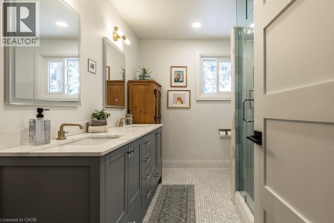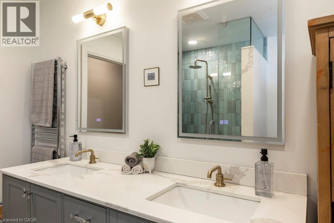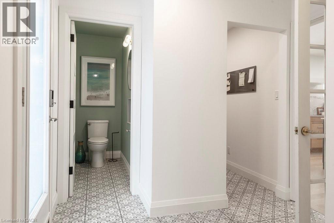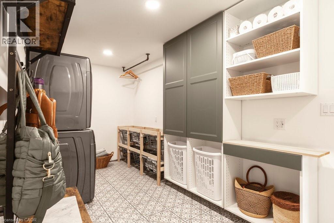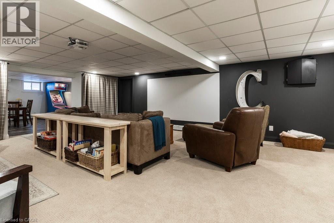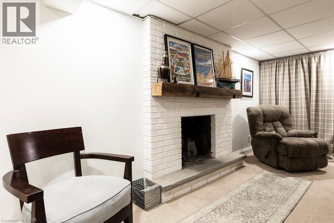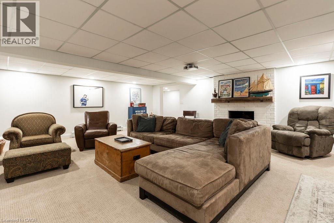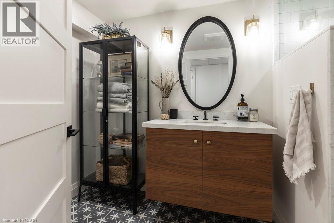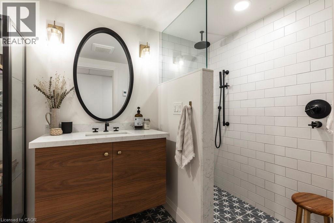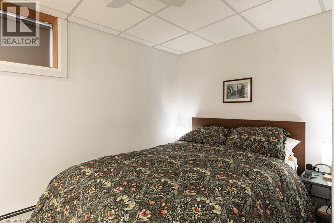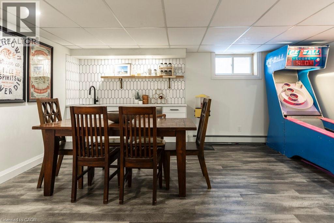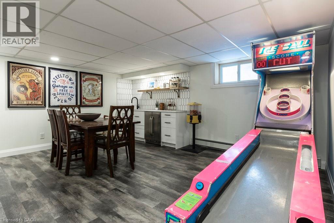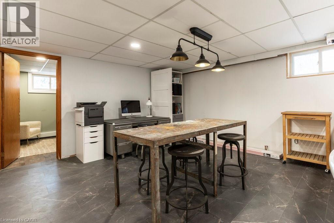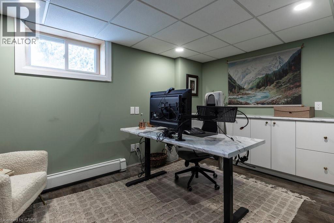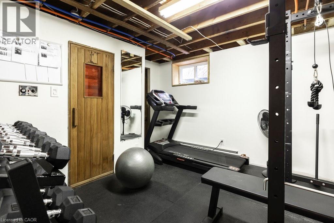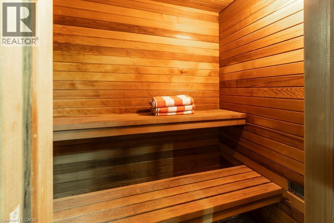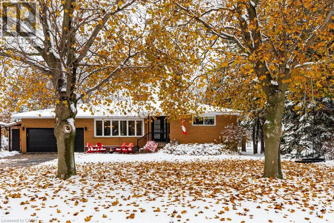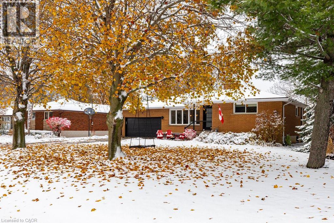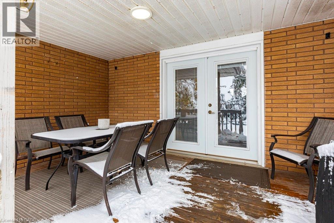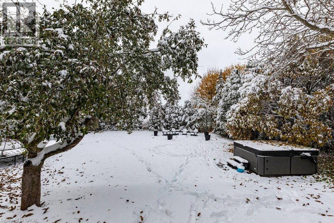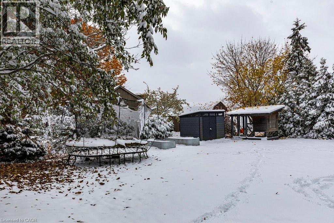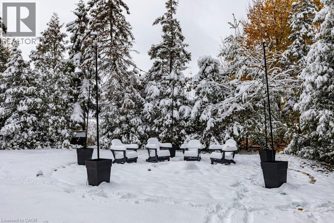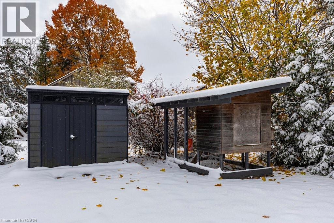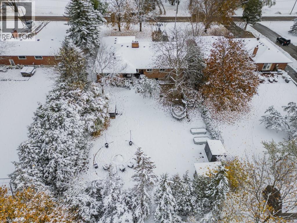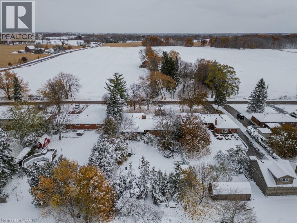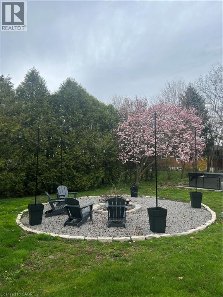1052 French Road Mount Hope, Ontario L0R 1W0
$1,199,900
Welcome to 1052 French Rd! This beautifully updated 3+1 bedroom, 3.5 bathroom bungalow sits on a large, peaceful rural lot. As you enter, you’ll be greeted by abundant natural light streaming into the spacious living and dining areas. The newly renovated kitchen is a chef’s dream, featuring a brand-new double oven, induction cooktop, range hood, and dishwasher. The large island with seating is the perfect gathering spot, complemented by an oversized fridge, quartz countertops, and a full pantry just off the kitchen for extra storage. A convenient 2-piece bathroom located nearby. Down the hall, you’ll find the newly renovated laundry/mudroom with access to the attached garage. On the opposite side of the kitchen, enjoy an open-concept den with a wood-burning fireplace and double doors leading to the backyard. The primary bedroom includes built-in wardrobes and a stunning ensuite bathroom featuring double shower heads, heated floors and towel rack, double sinks, a standalone tub, and a separate water closet with a bonus sink. Two additional bedrooms and a 4-piece bath (also with heated floors and towel rack) complete the main level. The lower level is expansive, offering even more living space. It includes an additional bedroom, 3-piece bathroom with heated floors, a second kitchen, a games room/wet bar with Skee-Ball, a home office, a rec room with a projector and wood-burning fireplace, and a home gym with a sauna. Step outside to your entertainer’s dream backyard—complete with a deck, 8-person hot tub, and a large fire pit. This home truly has it all—modern updates, thoughtful details, and endless space for family and friends to enjoy! (id:63008)
Open House
This property has open houses!
2:00 pm
Ends at:4:00 pm
Property Details
| MLS® Number | 40785181 |
| Property Type | Single Family |
| AmenitiesNearBy | Golf Nearby, Park |
| ParkingSpaceTotal | 9 |
| Structure | Shed |
Building
| BathroomTotal | 4 |
| BedroomsAboveGround | 3 |
| BedroomsBelowGround | 1 |
| BedroomsTotal | 4 |
| Appliances | Dishwasher, Dryer, Refrigerator, Sauna, Stove, Washer, Hood Fan, Window Coverings, Garage Door Opener, Hot Tub |
| ArchitecturalStyle | Bungalow |
| BasementDevelopment | Finished |
| BasementType | Full (finished) |
| ConstructedDate | 1969 |
| ConstructionStyleAttachment | Detached |
| CoolingType | Central Air Conditioning |
| ExteriorFinish | Brick |
| FoundationType | Block |
| HalfBathTotal | 1 |
| HeatingType | Radiant Heat |
| StoriesTotal | 1 |
| SizeInterior | 3761 Sqft |
| Type | House |
| UtilityWater | Municipal Water |
Parking
| Attached Garage |
Land
| AccessType | Highway Nearby |
| Acreage | No |
| LandAmenities | Golf Nearby, Park |
| Sewer | Septic System |
| SizeDepth | 200 Ft |
| SizeFrontage | 80 Ft |
| SizeIrregular | 0.37 |
| SizeTotal | 0.37 Ac|under 1/2 Acre |
| SizeTotalText | 0.37 Ac|under 1/2 Acre |
| ZoningDescription | A2 |
Rooms
| Level | Type | Length | Width | Dimensions |
|---|---|---|---|---|
| Basement | Sauna | Measurements not available | ||
| Basement | Gym | 12'3'' x 11'3'' | ||
| Basement | Recreation Room | 22'5'' x 19'3'' | ||
| Basement | Games Room | 16'10'' x 14'6'' | ||
| Basement | Kitchen | 15'5'' x 14'9'' | ||
| Basement | Office | 13'4'' x 8'10'' | ||
| Basement | Storage | Measurements not available | ||
| Basement | 3pc Bathroom | 9'11'' x 5'6'' | ||
| Basement | Bedroom | 14'6'' x 7'2'' | ||
| Main Level | 4pc Bathroom | 10'0'' x 8'4'' | ||
| Main Level | Bedroom | 13'8'' x 9'4'' | ||
| Main Level | Bedroom | 11'10'' x 7'2'' | ||
| Main Level | 5pc Bathroom | 12'11'' x 10'3'' | ||
| Main Level | Primary Bedroom | 17'5'' x 12'11'' | ||
| Main Level | Laundry Room | 17'8'' x 7'7'' | ||
| Main Level | 2pc Bathroom | 6'0'' x 3'0'' | ||
| Main Level | Den | 15'9'' x 12'5'' | ||
| Main Level | Pantry | 7'11'' x 5'3'' | ||
| Main Level | Kitchen | 17'6'' x 11'5'' | ||
| Main Level | Dining Room | 19'5'' x 9'0'' | ||
| Main Level | Living Room | 17'2'' x 16'7'' | ||
| Main Level | Foyer | 8'0'' x 5'4'' |
https://www.realtor.ca/real-estate/29090590/1052-french-road-mount-hope
Alaina Evans
Salesperson
318 Dundurn Street S. Unit 1b
Hamilton, Ontario L8P 4L6

