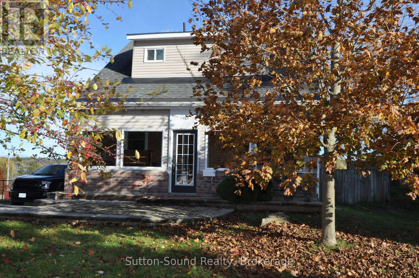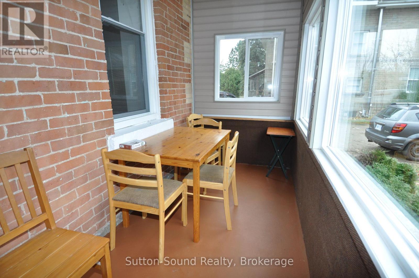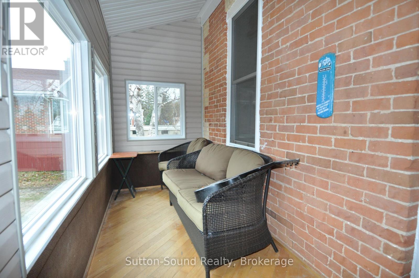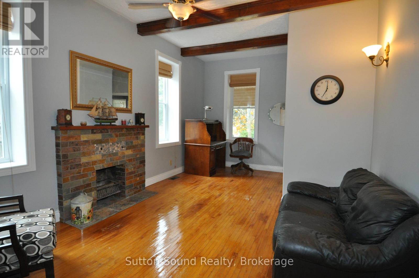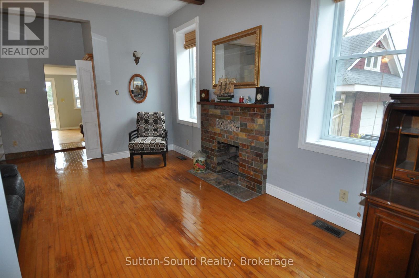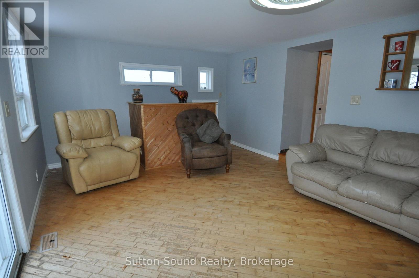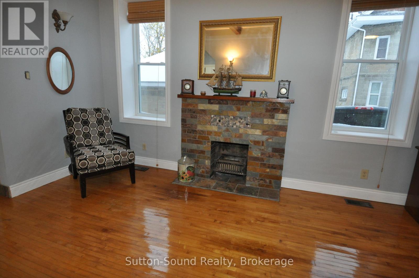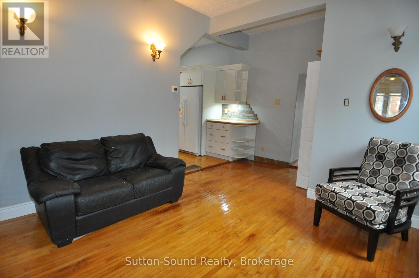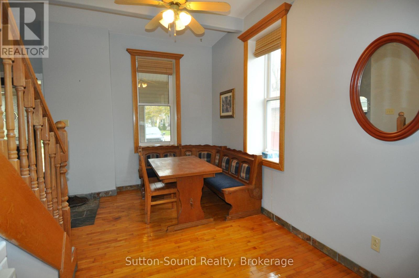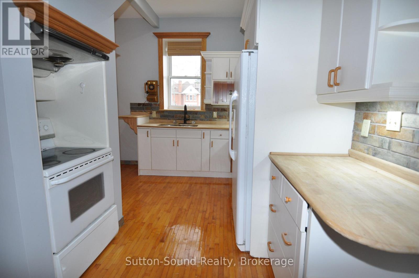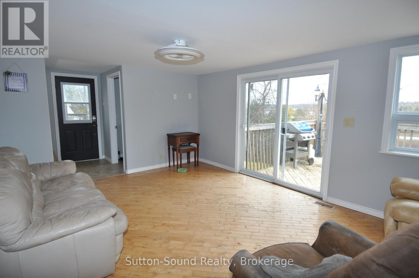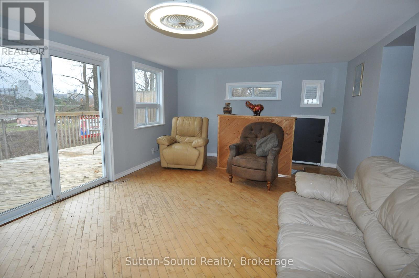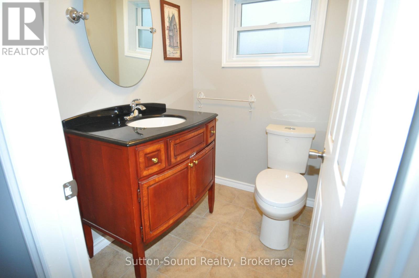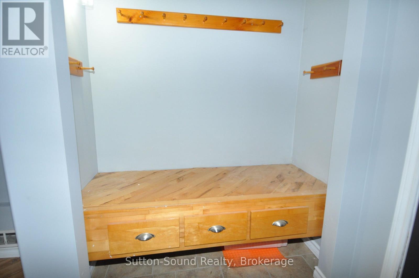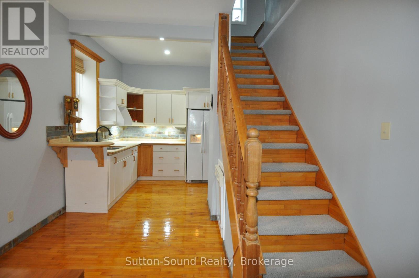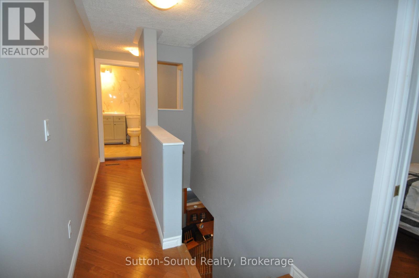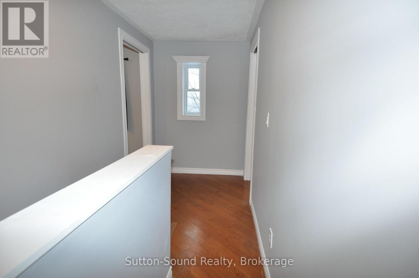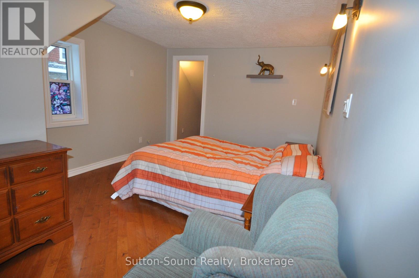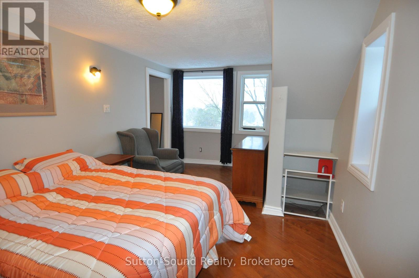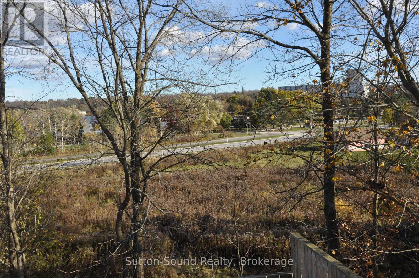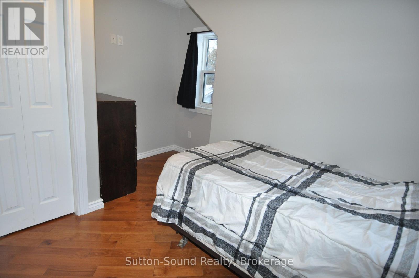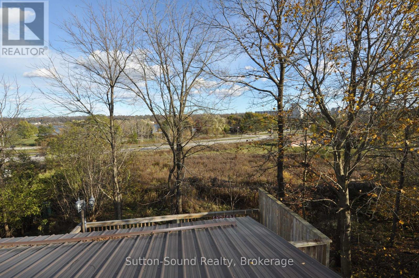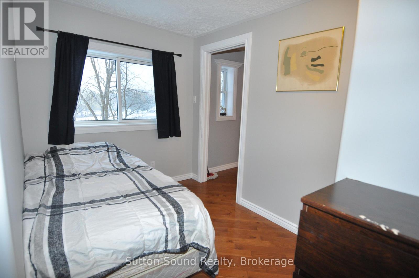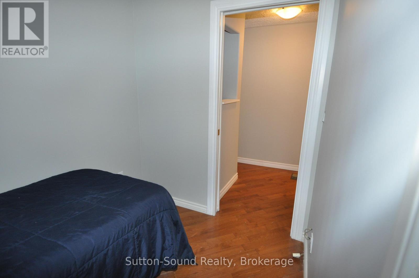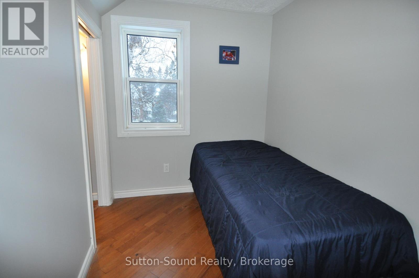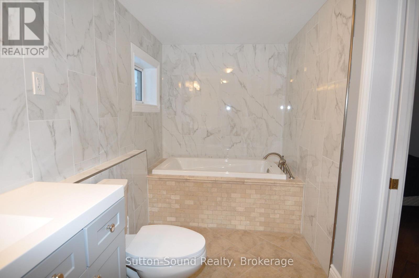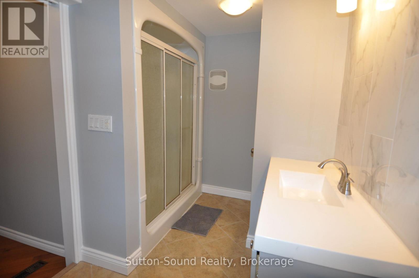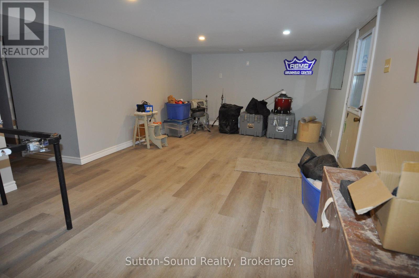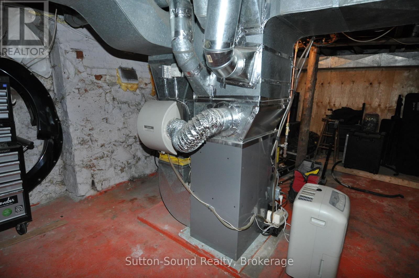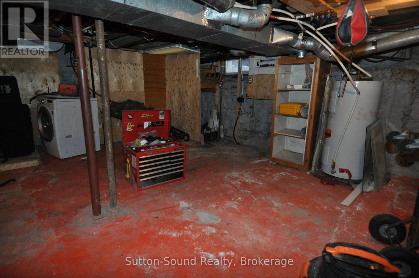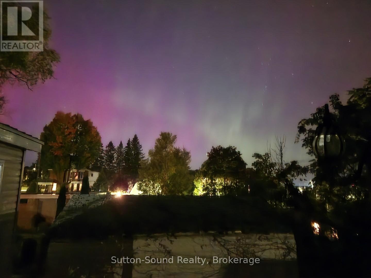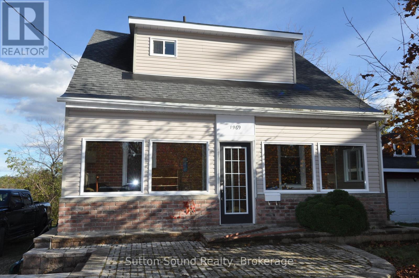1969 4th Avenue W Owen Sound, Ontario N4K 4Y1
$539,900
This charming triple-brick home is filled with character and boasts a wonderful view overlooking Kelso Beach and Georgian Bay. The main floor features soaring 10-foot ceilings, large windows that fill the space with natural light, and updated bathrooms. The kitchen offers plenty of cupboards, a built-in eating bench, pantry, and convenient dog door leading to a fenced pen. Two of the bedrooms include walk-in closets, and the large three-season room is the perfect spot to relax and watch the world go by. Enjoy stunning views from the oversized back deck and upper-level windows.The home has been well maintained with numerous updates, including a 2021 furnace, owned hot water tank, 2010 asphalt shingle roof with a durable metal roof on the back portion, updated electrical (2008) and plumbing (2007), and R50 attic insulation. Windows are 2010 or newer, and the fireplace adds charm though it is decorative only. The basement has never had water issues, and there's plenty of parking and a convenient walkout. This property combines historic charm with modern comfort and a spectacular setting-truly a must-see! (id:63008)
Property Details
| MLS® Number | X12531830 |
| Property Type | Single Family |
| Community Name | Owen Sound |
| EquipmentType | None |
| Features | Hillside |
| ParkingSpaceTotal | 6 |
| RentalEquipmentType | None |
| ViewType | View Of Water |
Building
| BathroomTotal | 2 |
| BedroomsAboveGround | 3 |
| BedroomsTotal | 3 |
| Age | 100+ Years |
| Appliances | Water Heater, Dishwasher, Dryer, Stove, Washer, Refrigerator |
| BasementDevelopment | Finished |
| BasementFeatures | Walk Out |
| BasementType | N/a (finished) |
| ConstructionStyleAttachment | Detached |
| CoolingType | None |
| ExteriorFinish | Brick |
| FireplacePresent | Yes |
| FireplaceTotal | 1 |
| FoundationType | Stone |
| HalfBathTotal | 1 |
| HeatingFuel | Natural Gas |
| HeatingType | Forced Air |
| StoriesTotal | 2 |
| SizeInterior | 1100 - 1500 Sqft |
| Type | House |
| UtilityWater | Municipal Water |
Parking
| No Garage |
Land
| Acreage | No |
| Sewer | Sanitary Sewer |
| SizeDepth | 165 Ft |
| SizeFrontage | 49 Ft |
| SizeIrregular | 49 X 165 Ft |
| SizeTotalText | 49 X 165 Ft |
| ZoningDescription | R1-6 |
Rooms
| Level | Type | Length | Width | Dimensions |
|---|---|---|---|---|
| Second Level | Primary Bedroom | 5.126 m | 3.23 m | 5.126 m x 3.23 m |
| Second Level | Bedroom 2 | 3.449 m | 2.15 m | 3.449 m x 2.15 m |
| Second Level | Bedroom 3 | 2.627 m | 1.974 m | 2.627 m x 1.974 m |
| Second Level | Bathroom | 4.478 m | 1.821 m | 4.478 m x 1.821 m |
| Basement | Utility Room | 6.646 m | 6.24 m | 6.646 m x 6.24 m |
| Basement | Family Room | 6.083 m | 3.429 m | 6.083 m x 3.429 m |
| Main Level | Living Room | 5.625 m | 3.627 m | 5.625 m x 3.627 m |
| Main Level | Dining Room | 3.223 m | 3.224 m | 3.223 m x 3.224 m |
| Main Level | Kitchen | 3.685 m | 3.504 m | 3.685 m x 3.504 m |
| Main Level | Bathroom | 1.705 m | 1.434 m | 1.705 m x 1.434 m |
| Main Level | Sunroom | 7.733 m | 1.617 m | 7.733 m x 1.617 m |
Utilities
| Cable | Installed |
| Electricity | Installed |
| Sewer | Installed |
https://www.realtor.ca/real-estate/29090629/1969-4th-avenue-w-owen-sound-owen-sound
Bill Mcfarlane
Broker
1077 2nd Avenue East, Suite A
Owen Sound, Ontario N4K 2H8

