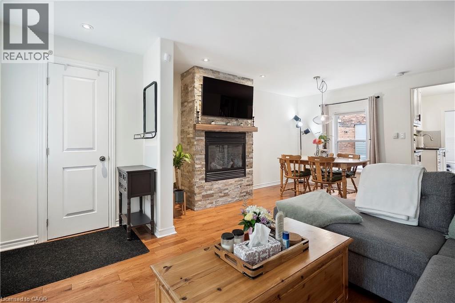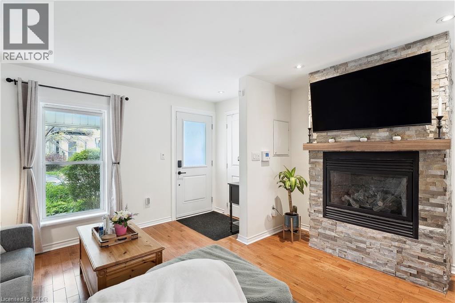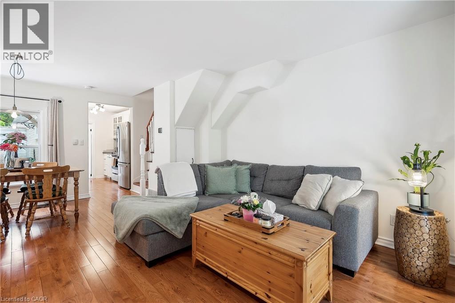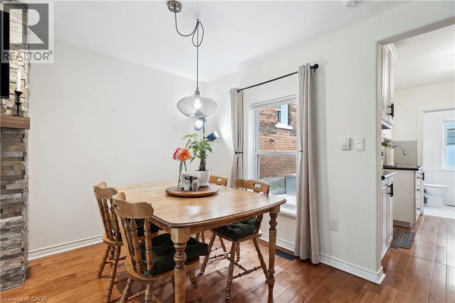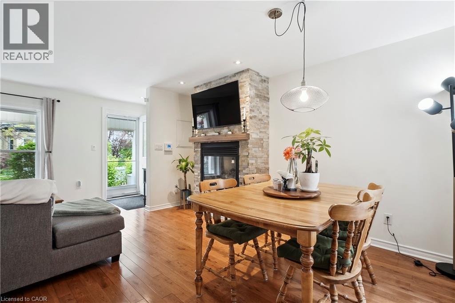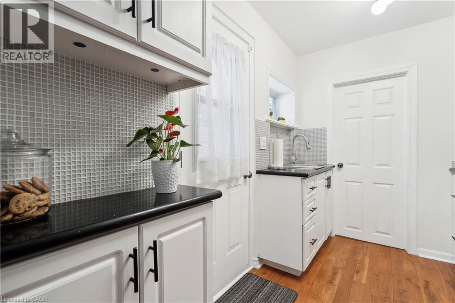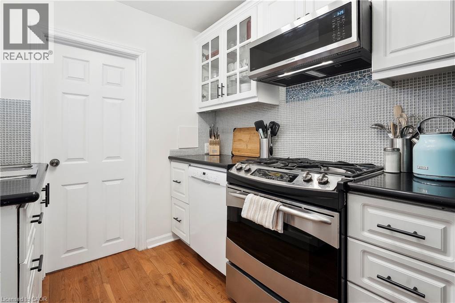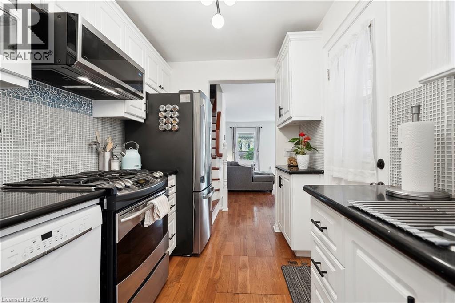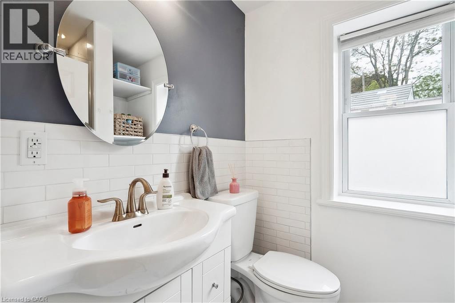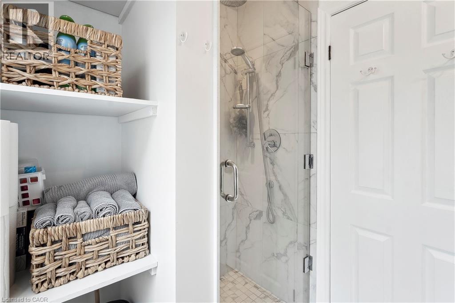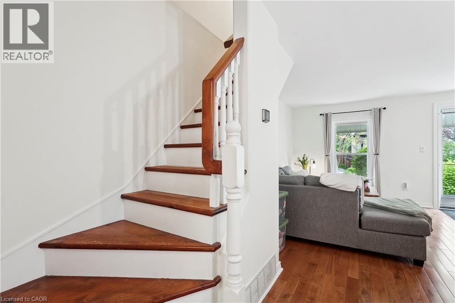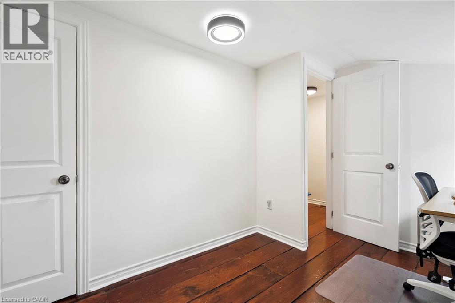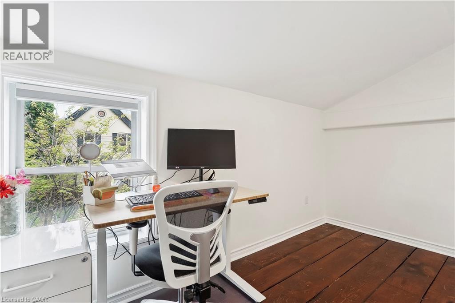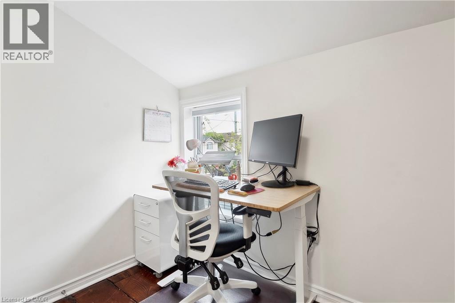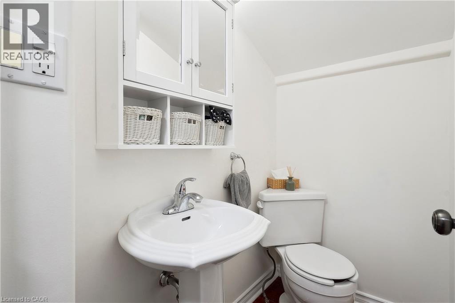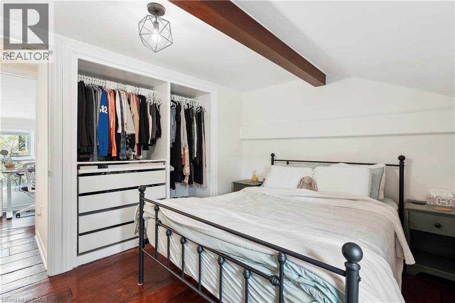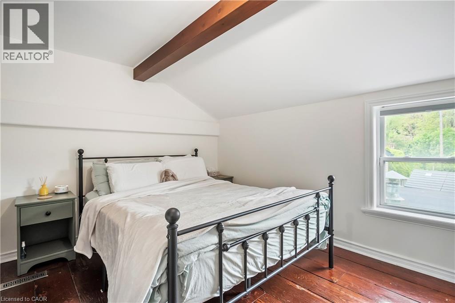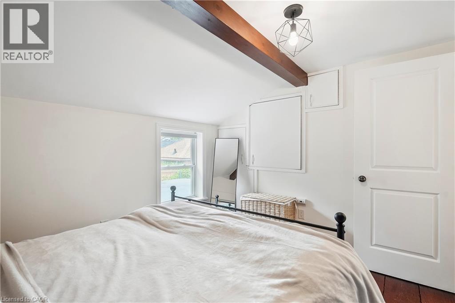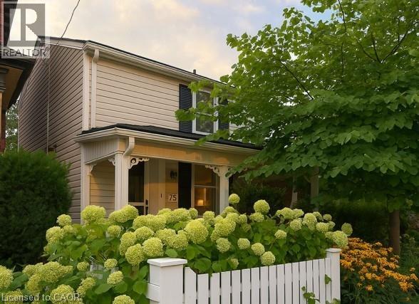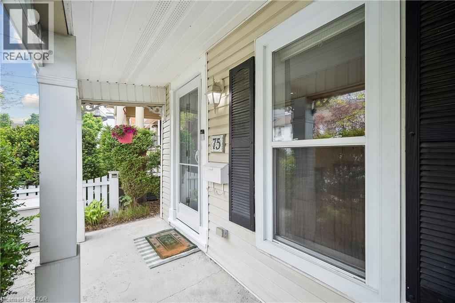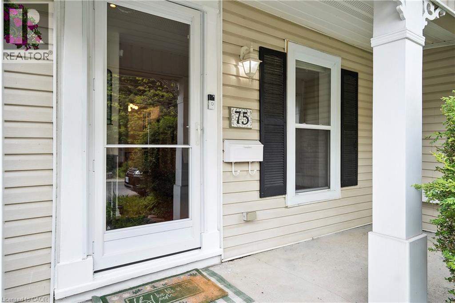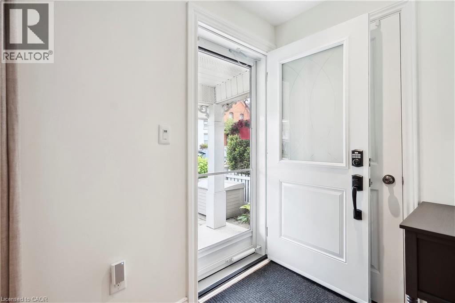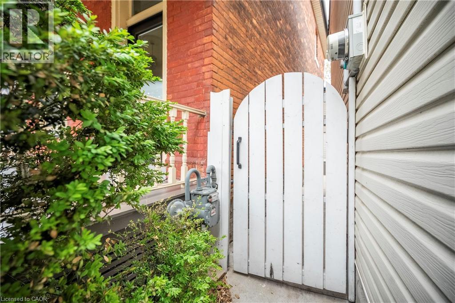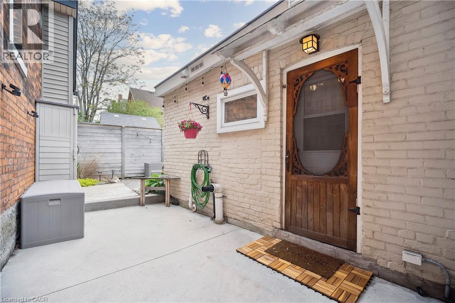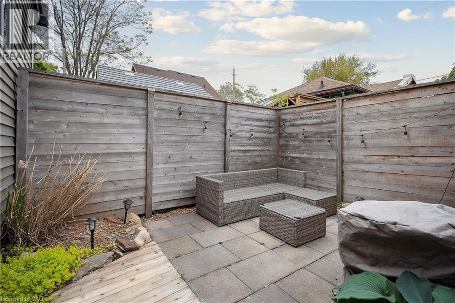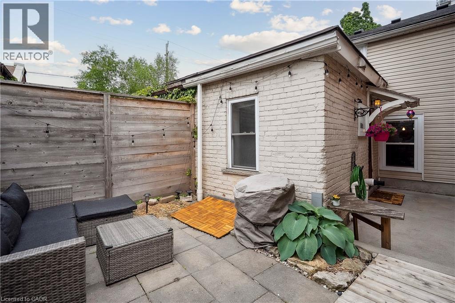75 Ray Street N Hamilton, Ontario L8R 2X7
$495,000
Welcome to your new home in the heart of one of Hamilton’s most sought-after neighbourhoods, Strathcona. Perfect for first-time buyers, downsizers, or anyone who values location and character, this inviting 2-bedroom, 1.5-bath semi-detached home offers a rare blend of charm, comfort, and convenience. This location puts you just steps from Locke Street’s trendy shops and restaurants, the Hamilton Farmers’ Market, Dundurn Castle, Lake Ontario, local parks, and transit options. Whether you're strolling for coffee, exploring local trails, or commuting to work, everything you need is within reach. The open-concept main floor is bright and airy, featuring a custom fireplace mantel and abundant natural light. Upstairs, original hardwood flooring and exposed faux beams add timeless charm, while the convenience of second-floor laundry makes everyday living easier. This is the kind of home that feels special the moment you walk in. (id:63008)
Property Details
| MLS® Number | 40786880 |
| Property Type | Single Family |
| AmenitiesNearBy | Park, Place Of Worship, Playground, Schools, Shopping |
Building
| BathroomTotal | 2 |
| BedroomsAboveGround | 2 |
| BedroomsTotal | 2 |
| Appliances | Dishwasher, Dryer, Refrigerator, Stove, Washer, Window Coverings |
| ArchitecturalStyle | 2 Level |
| BasementDevelopment | Unfinished |
| BasementType | Partial (unfinished) |
| ConstructionStyleAttachment | Semi-detached |
| CoolingType | Central Air Conditioning |
| ExteriorFinish | Aluminum Siding, Brick |
| FireProtection | Smoke Detectors |
| FoundationType | Stone |
| HalfBathTotal | 1 |
| HeatingFuel | Natural Gas |
| HeatingType | Forced Air |
| StoriesTotal | 2 |
| SizeInterior | 765 Sqft |
| Type | House |
| UtilityWater | Municipal Water |
Parking
| None |
Land
| Acreage | No |
| LandAmenities | Park, Place Of Worship, Playground, Schools, Shopping |
| Sewer | Municipal Sewage System |
| SizeDepth | 54 Ft |
| SizeFrontage | 19 Ft |
| SizeTotalText | Under 1/2 Acre |
| ZoningDescription | R1a |
Rooms
| Level | Type | Length | Width | Dimensions |
|---|---|---|---|---|
| Second Level | 2pc Bathroom | 5'9'' x 3'7'' | ||
| Second Level | Bedroom | 10'10'' x 7'7'' | ||
| Second Level | Bedroom | 12'2'' x 8'11'' | ||
| Main Level | 3pc Bathroom | 4'12'' x 7'2'' | ||
| Main Level | Kitchen | 10'3'' x 7'2'' | ||
| Main Level | Dining Room | 6'4'' x 13'1'' | ||
| Main Level | Living Room | 12'3'' x 13'1'' |
https://www.realtor.ca/real-estate/29085812/75-ray-street-n-hamilton
Daniel Hall
Salesperson
57-B John Street S. Unit 1a
Hamilton, Ontario L8N 2B9
Lea Thompson
Salesperson
57-B John Street S. Unit 1a
Hamilton, Ontario L8N 2B9

