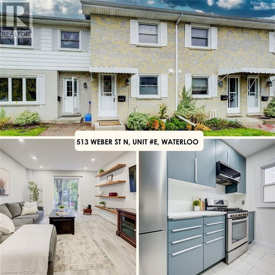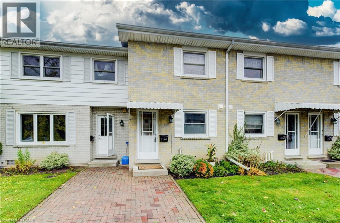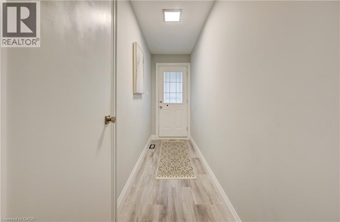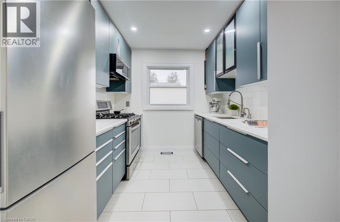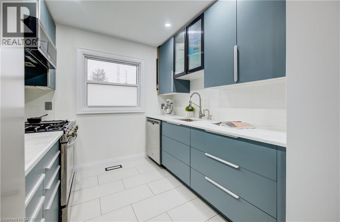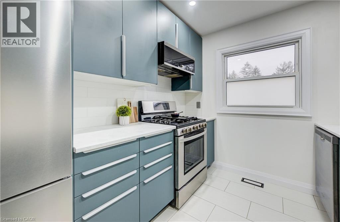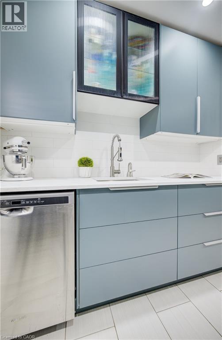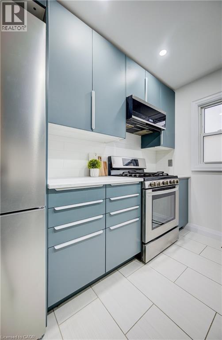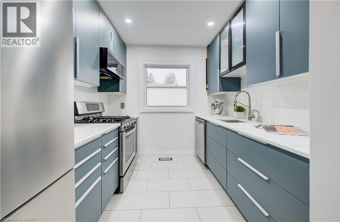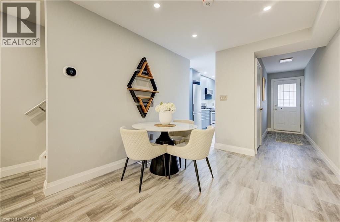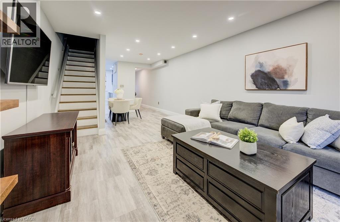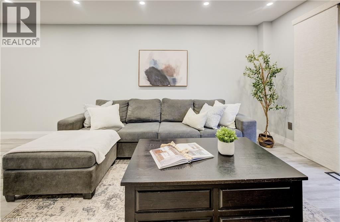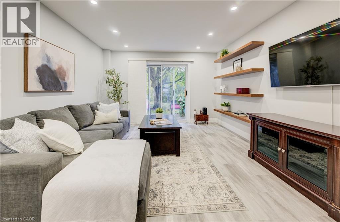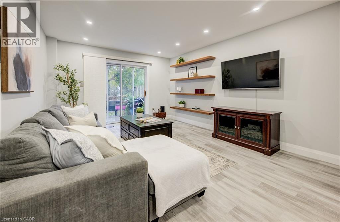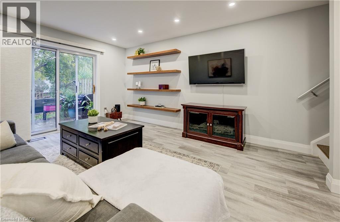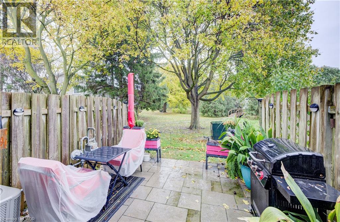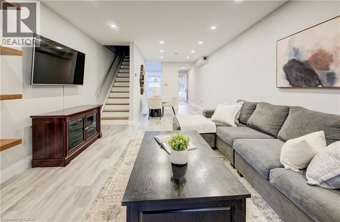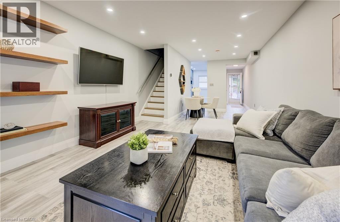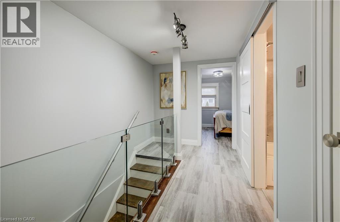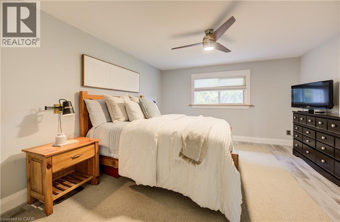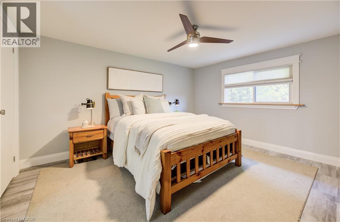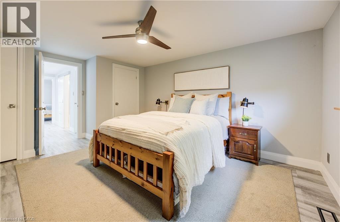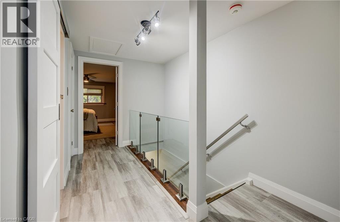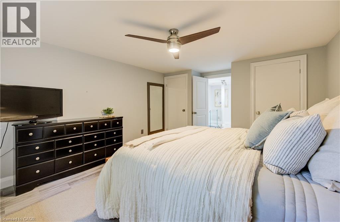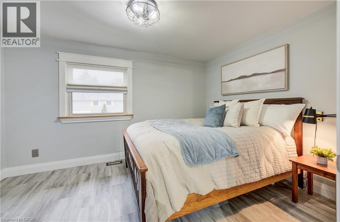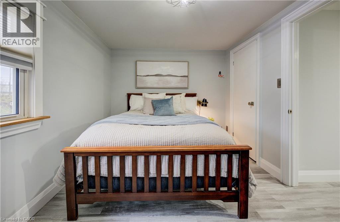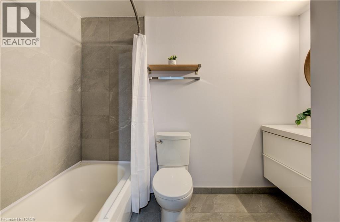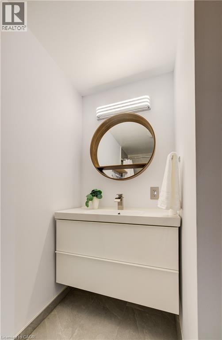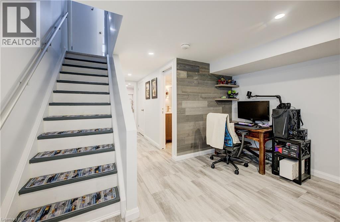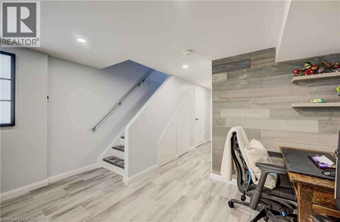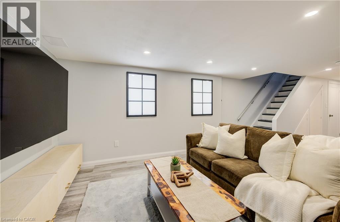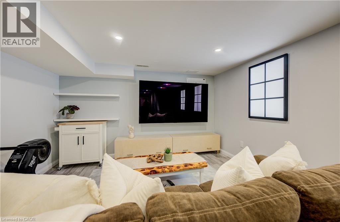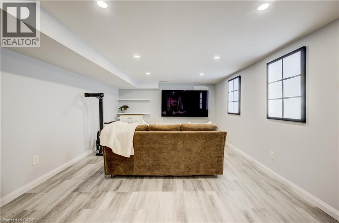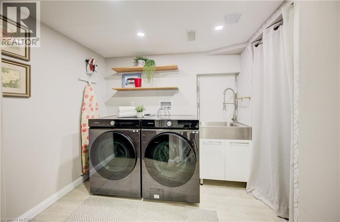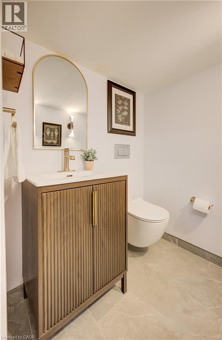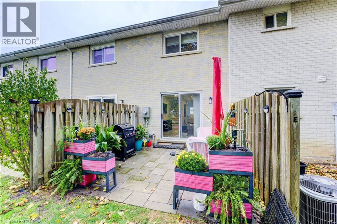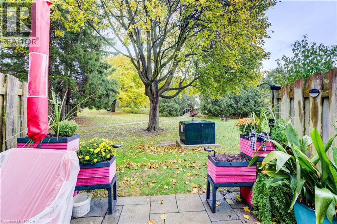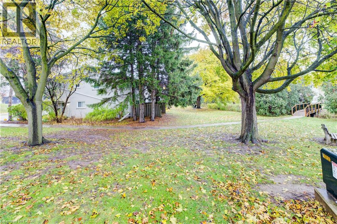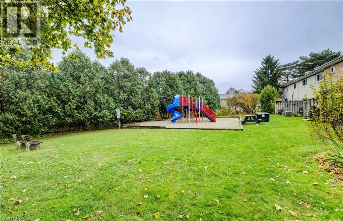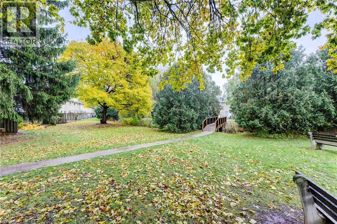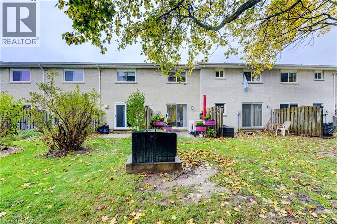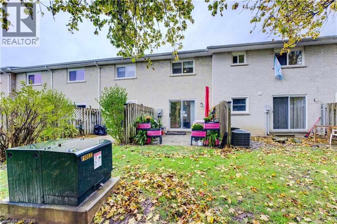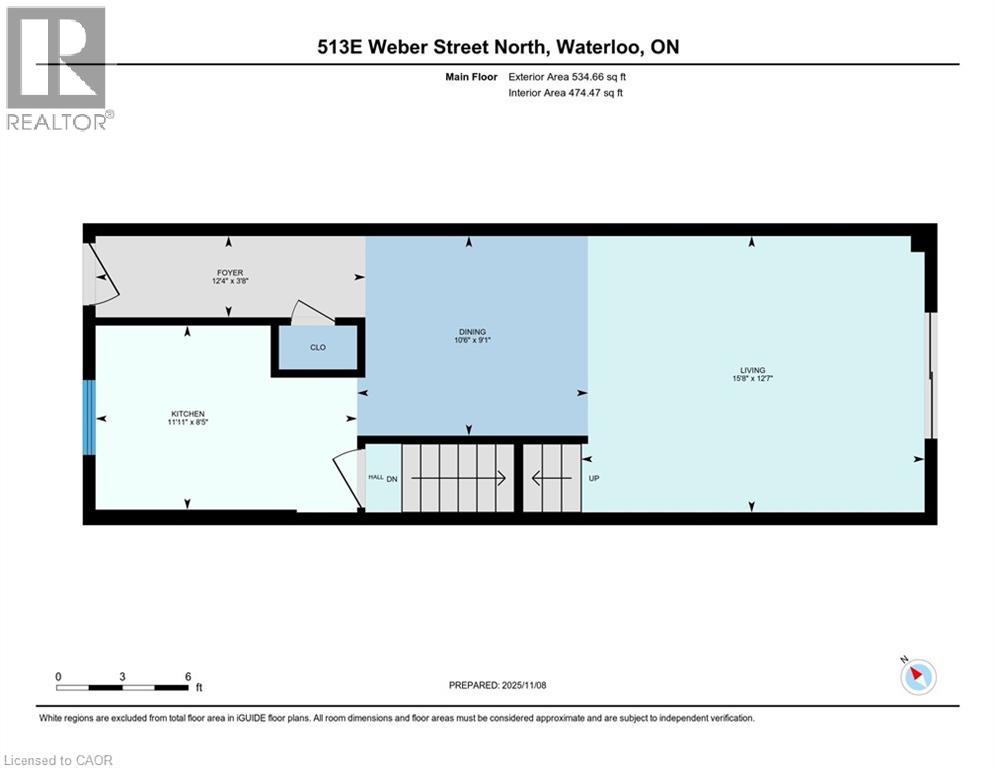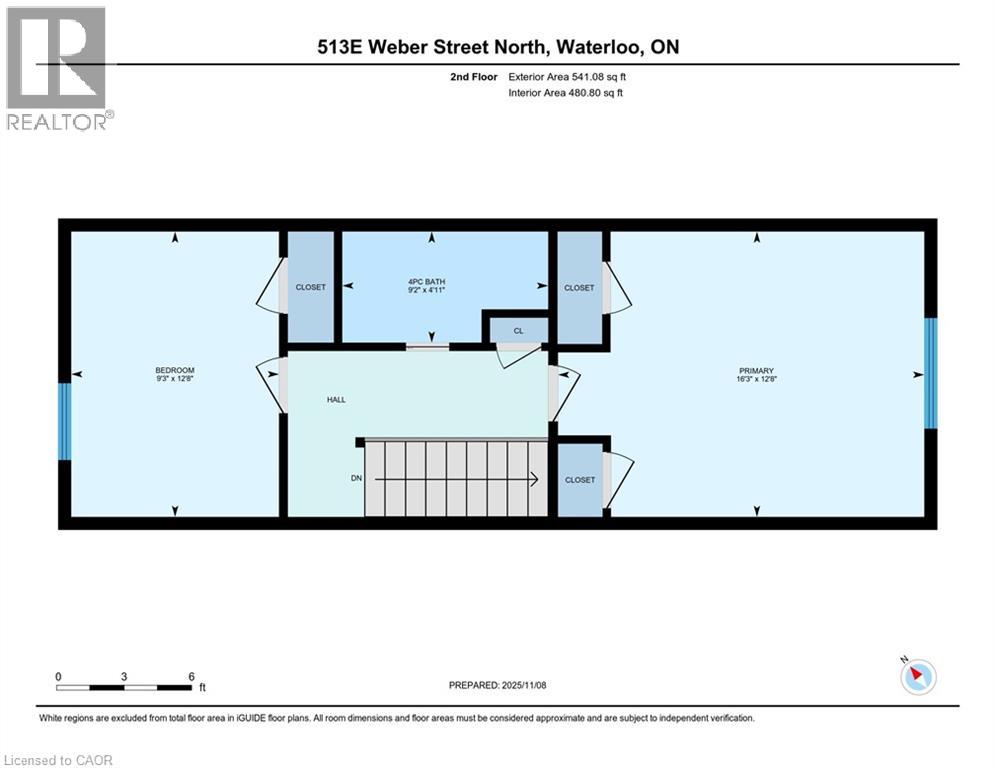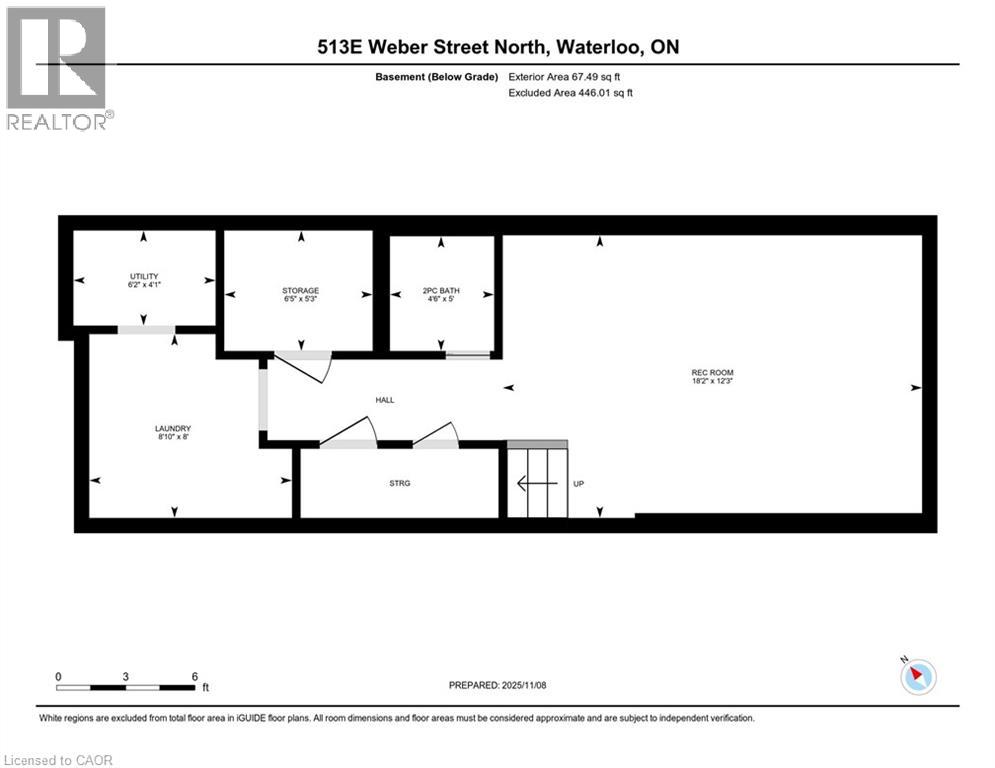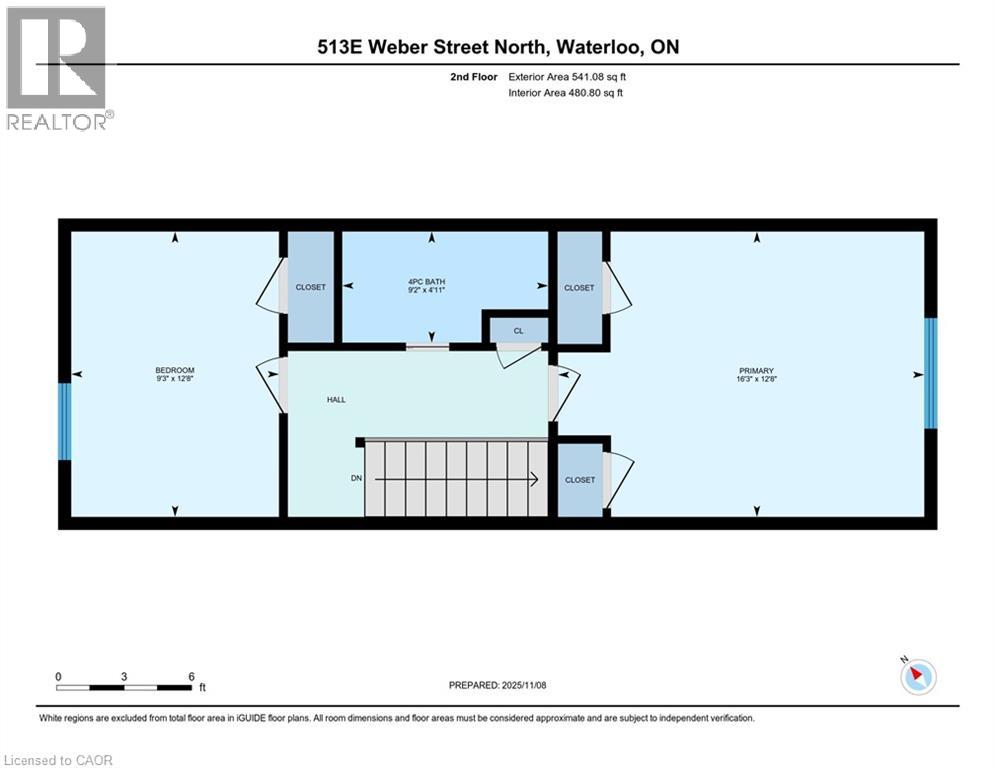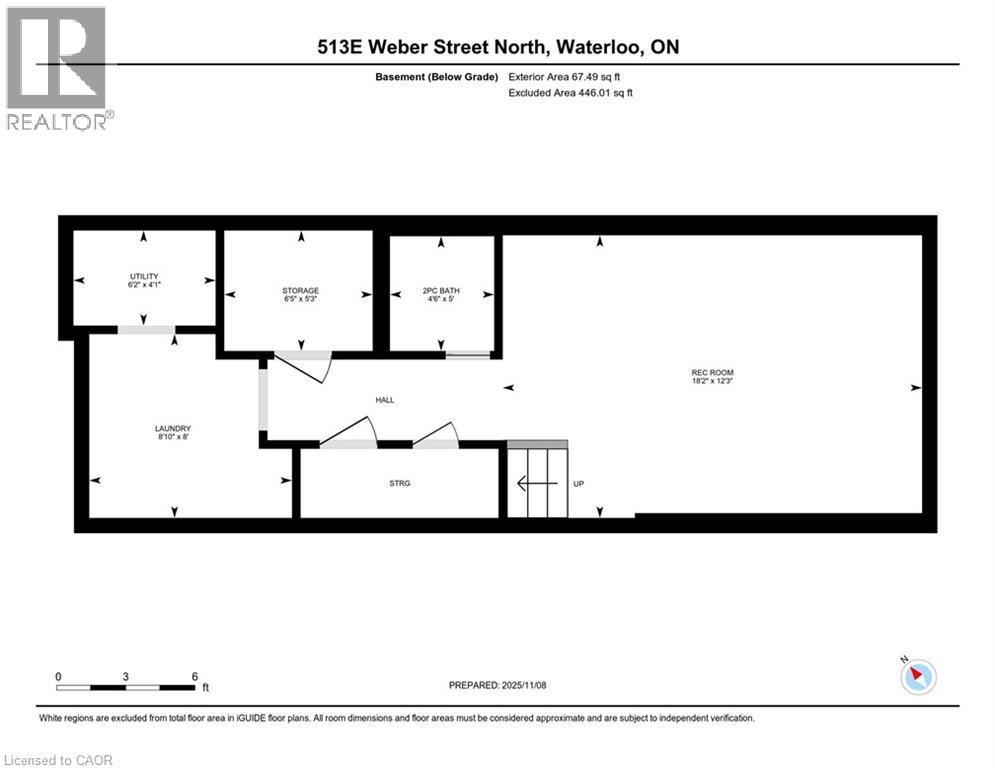513 Weber Street Unit# E Waterloo, Ontario N2L 4G1
$400,000Maintenance, Insurance, Water
$419.79 Monthly
Maintenance, Insurance, Water
$419.79 MonthlyOPEN HOUSE SATURDAY 1-3PM: Discover this fully renovated 2-bedroom, 2-bathroom condo townhome where every detail has been elevated to perfection. The finishes are so striking, you’ll hardly believe the price point. Step inside to find updated flooring throughout the main and second levels, complemented by fresh paint and a modern design. The kitchen shines with quartz countertops, stainless steel appliances, under-cabinet lighting, and a gas stove for the home chef. Built in Microwave vents to outside. Enjoy peace of mind with upgraded electrical, a new breaker panel, GAS -FORCED AIR, and central air conditioning. The finished basement includes a stylish full bathroom—perfect for guests or a home office. With two parking spaces, sliders leading to a private backyard patio, and an ESA certificate attached, this home is truly one of a kind.TREBB # X12527788 (id:63008)
Property Details
| MLS® Number | 40784792 |
| Property Type | Single Family |
| AmenitiesNearBy | Park, Place Of Worship, Public Transit, Schools, Shopping |
| EquipmentType | Water Heater |
| ParkingSpaceTotal | 2 |
| PoolType | Inground Pool |
| RentalEquipmentType | Water Heater |
Building
| BathroomTotal | 2 |
| BedroomsAboveGround | 2 |
| BedroomsTotal | 2 |
| Appliances | Dishwasher, Dryer, Freezer, Refrigerator, Washer, Microwave Built-in, Gas Stove(s), Window Coverings |
| ArchitecturalStyle | 2 Level |
| BasementDevelopment | Finished |
| BasementType | Full (finished) |
| ConstructedDate | 1973 |
| ConstructionStyleAttachment | Attached |
| CoolingType | Central Air Conditioning |
| ExteriorFinish | Aluminum Siding, Brick |
| FoundationType | Poured Concrete |
| HalfBathTotal | 1 |
| HeatingFuel | Natural Gas |
| HeatingType | Forced Air |
| StoriesTotal | 2 |
| SizeInterior | 1521 Sqft |
| Type | Row / Townhouse |
| UtilityWater | Municipal Water |
Land
| AccessType | Highway Nearby |
| Acreage | No |
| LandAmenities | Park, Place Of Worship, Public Transit, Schools, Shopping |
| Sewer | Municipal Sewage System |
| SizeTotalText | 1/2 - 1.99 Acres |
| ZoningDescription | Sd |
Rooms
| Level | Type | Length | Width | Dimensions |
|---|---|---|---|---|
| Second Level | Bedroom | 12'3'' x 8'2'' | ||
| Second Level | 4pc Bathroom | Measurements not available | ||
| Second Level | Primary Bedroom | 14'8'' x 12'3'' | ||
| Basement | Recreation Room | Measurements not available | ||
| Basement | 2pc Bathroom | Measurements not available | ||
| Main Level | Kitchen | 11'5'' x 8'2'' | ||
| Main Level | Dining Room | 9'8'' x 8'2'' | ||
| Main Level | Living Room | 14'8'' x 12'3'' |
https://www.realtor.ca/real-estate/29086160/513-weber-street-unit-e-waterloo
Christine Just
Salesperson
25 Bruce St., Unit 5b
Kitchener, Ontario N2B 1Y4
Alex Just
Salesperson
5-25 Bruce St.
Kitchener, Ontario N2B 1Y4

