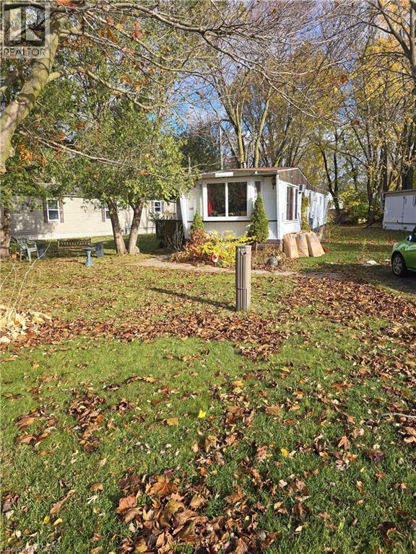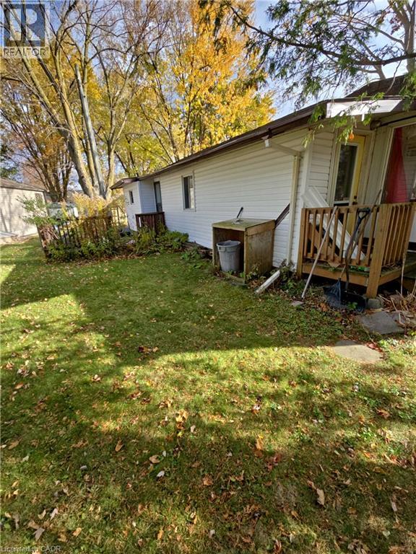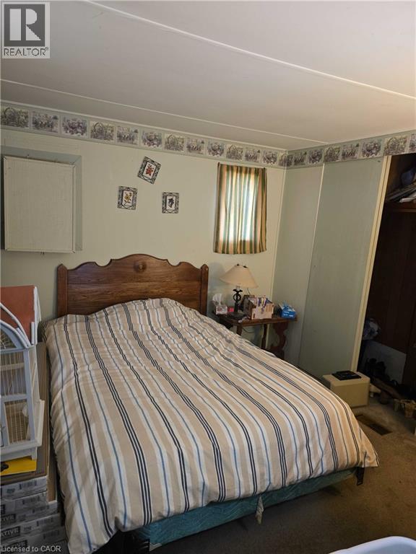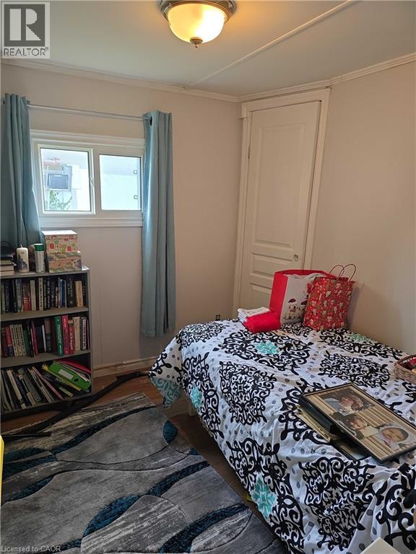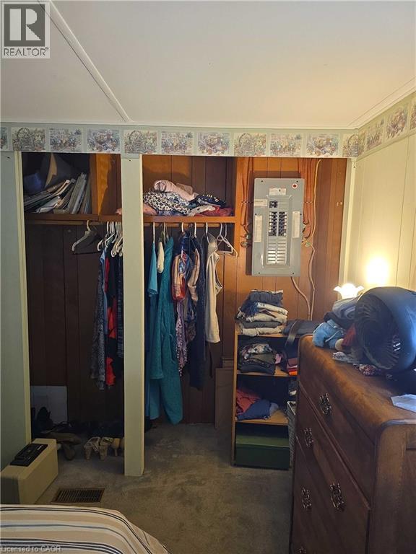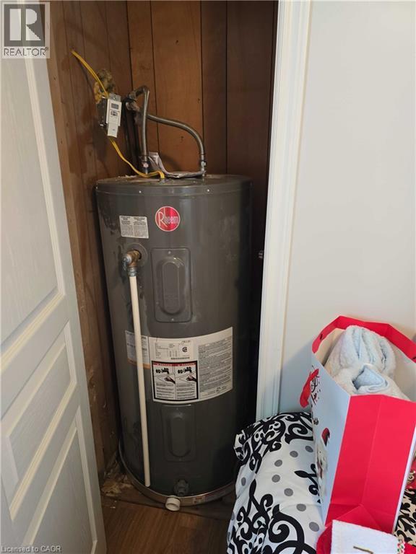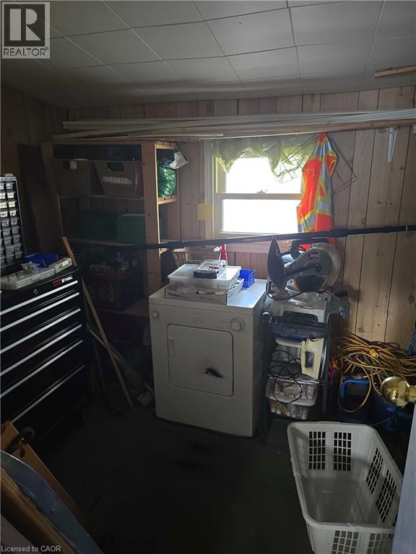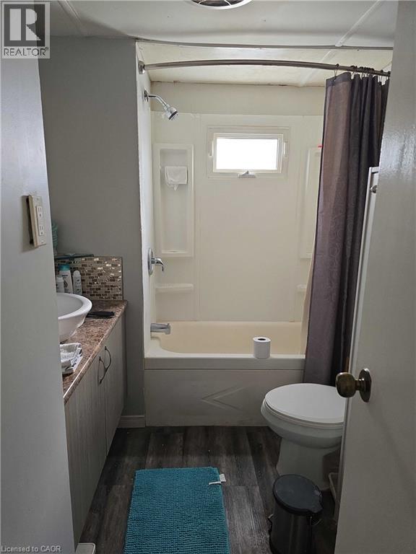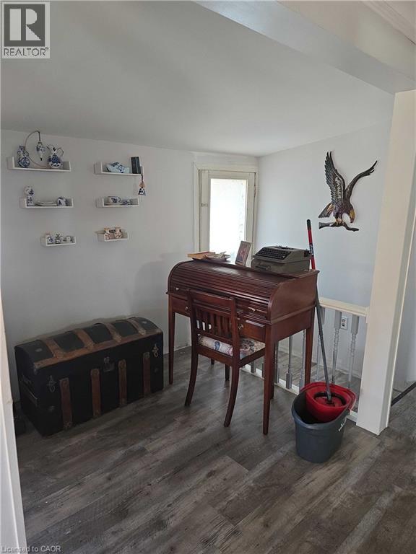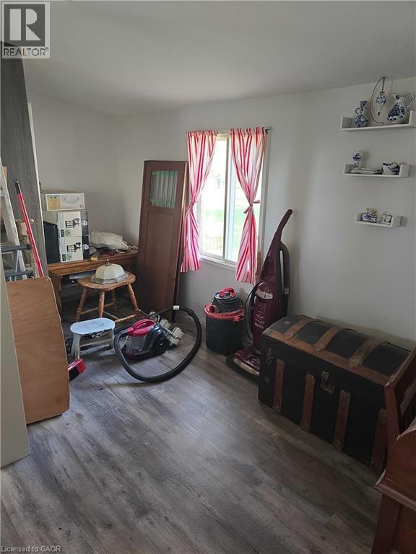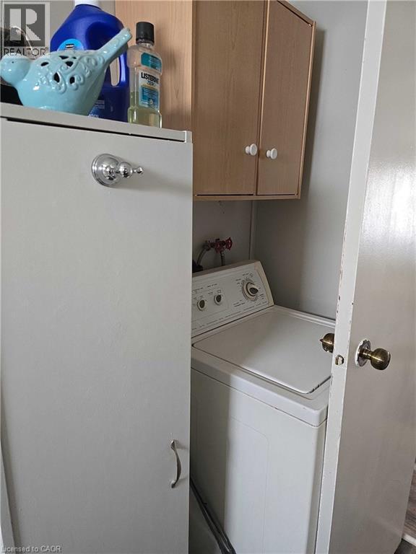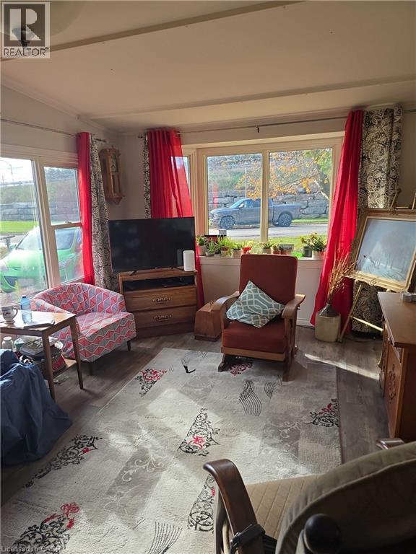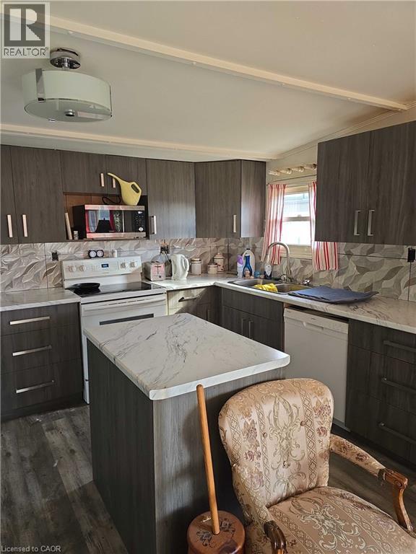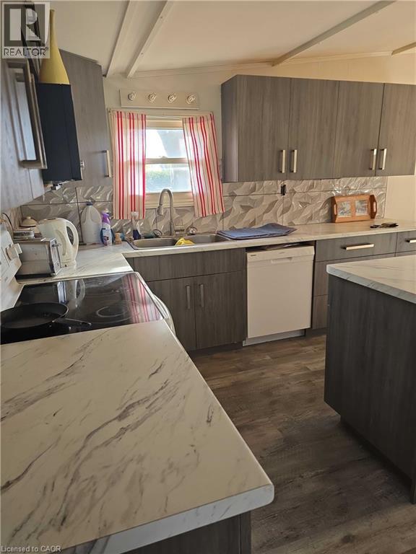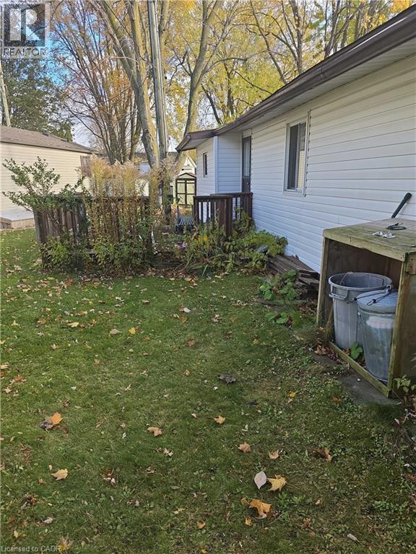117 Jessie Lee Lane Waterloo, Ontario N2J 4G8
$265,000
Welcome to 117 Jessie Lee Lane in Waterloo’s sought-after Martin Grove Village — a year-round community offering comfort, convenience, and incredible value. This charming 1974 Northlander trailer has been thoughtfully updated and features 2 bedrooms, 1 full bathroom, and a bonus room perfect for a home office, hobby space, or extra storage. The inviting layout includes a dedicated dining/office area, a sunlit living room wrapped in three walls of windows, and a newly renovated kitchen with modern finishes and plenty of workspace. Set on a desirable pie-shaped corner lot, this property offers added privacy, outdoor space, and the unique feel of a stand-alone home within an established community. Affordable monthly fees, year-round living, and a peaceful location make this the perfect opportunity for downsizers, first-time buyers, or anyone looking for an efficient lifestyle without sacrificing comfort. Move-in ready and priced at $265,000, this is one of Waterloo’s best-kept secrets. (id:63008)
Property Details
| MLS® Number | 40786102 |
| Property Type | Single Family |
| AmenitiesNearBy | Place Of Worship, Public Transit, Schools, Shopping |
| CommunityFeatures | Quiet Area, Community Centre, School Bus |
| EquipmentType | None |
| Features | Corner Site, Crushed Stone Driveway |
| ParkingSpaceTotal | 2 |
| RentalEquipmentType | None |
| Structure | Porch |
Building
| BedroomsAboveGround | 2 |
| BedroomsTotal | 2 |
| Appliances | Dishwasher, Dryer, Refrigerator, Stove, Washer, Window Coverings |
| ArchitecturalStyle | Mobile Home |
| BasementType | None |
| ConstructedDate | 1974 |
| ConstructionStyleAttachment | Detached |
| CoolingType | Wall Unit |
| ExteriorFinish | Aluminum Siding |
| HeatingFuel | Natural Gas |
| HeatingType | Forced Air |
| StoriesTotal | 1 |
| SizeInterior | 638 Sqft |
| Type | Mobile Home |
| UtilityWater | Shared Well |
Land
| AccessType | Highway Access, Highway Nearby |
| Acreage | No |
| LandAmenities | Place Of Worship, Public Transit, Schools, Shopping |
| Sewer | Septic System |
| SizeTotal | 0|under 1/2 Acre |
| SizeTotalText | 0|under 1/2 Acre |
| ZoningDescription | R-1 |
Rooms
| Level | Type | Length | Width | Dimensions |
|---|---|---|---|---|
| Main Level | Bonus Room | 8'5'' x 9'4'' | ||
| Main Level | Primary Bedroom | 10'7'' x 9'3'' | ||
| Main Level | Bedroom | 9'3'' x 8'4'' | ||
| Main Level | Bathroom | Measurements not available | ||
| Main Level | Dining Room | 10'0'' x 6'11'' | ||
| Main Level | Kitchen | 12'7'' x 8'7'' | ||
| Main Level | Living Room | 14'9'' x 12'7'' |
https://www.realtor.ca/real-estate/29084911/117-jessie-lee-lane-waterloo
Charlotte Anne Ferguson
Salesperson
508 Riverbend Dr.
Kitchener, Ontario N2K 3S2
Nathan Steffler
Salesperson
508 Riverbend Dr.
Kitchener, Ontario N2K 3S2

