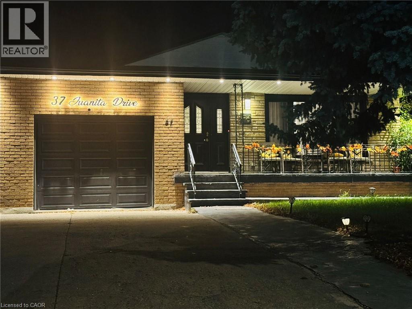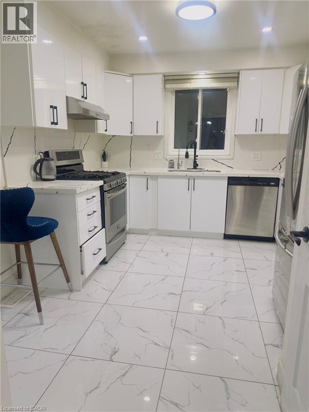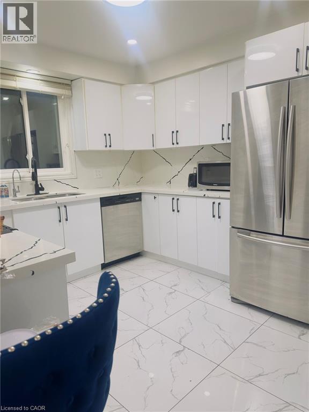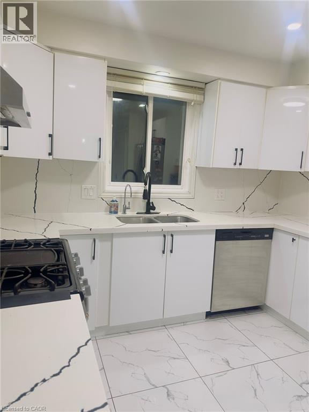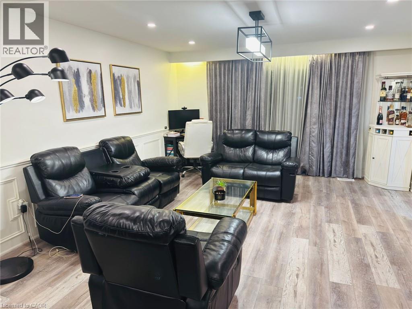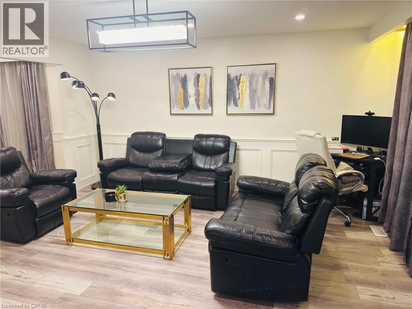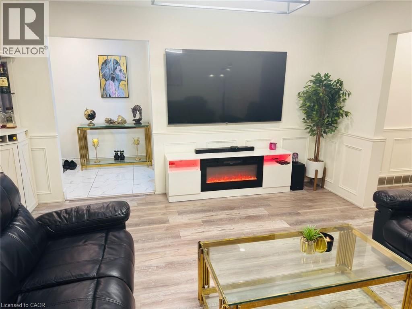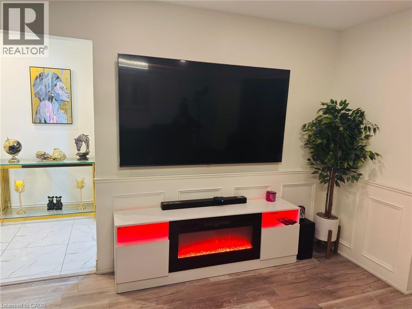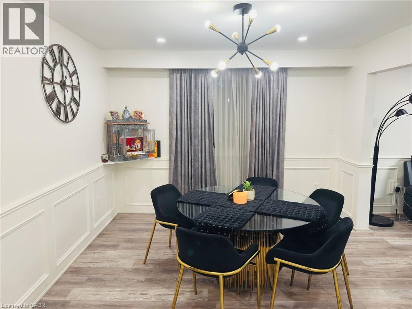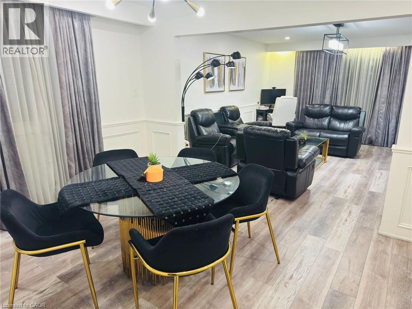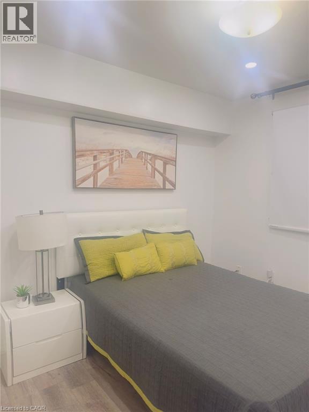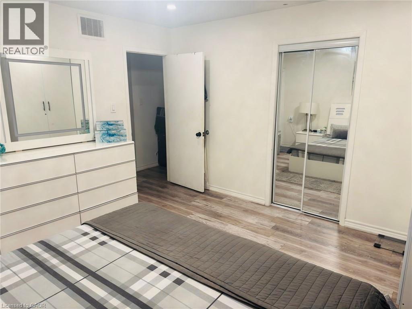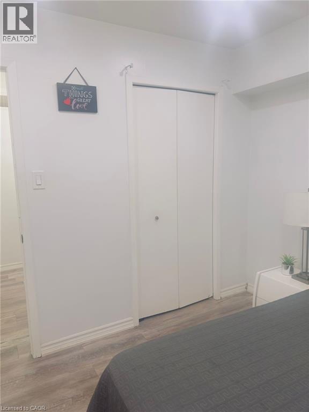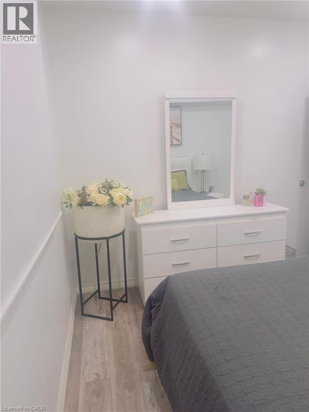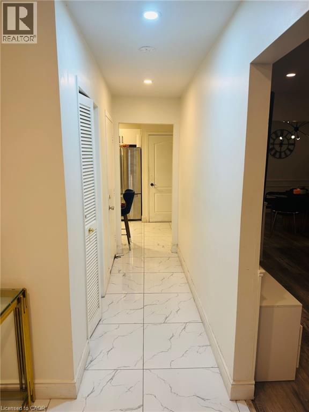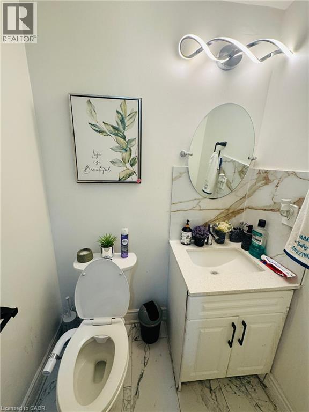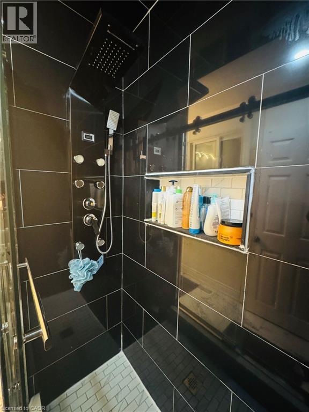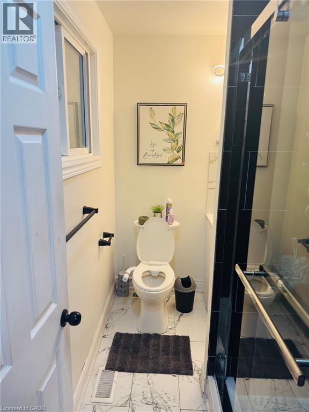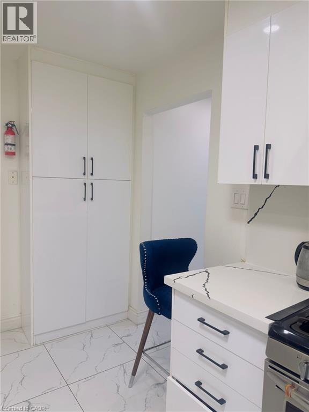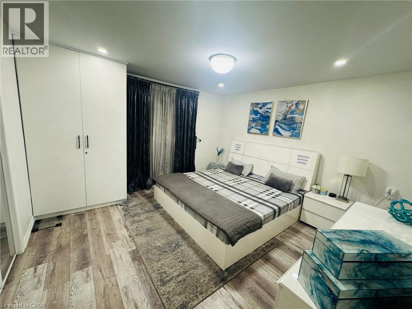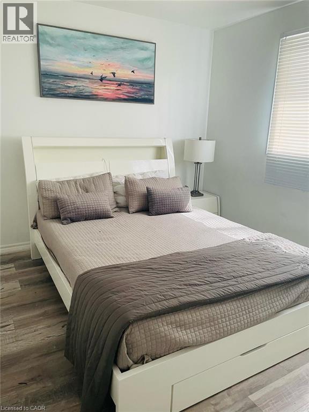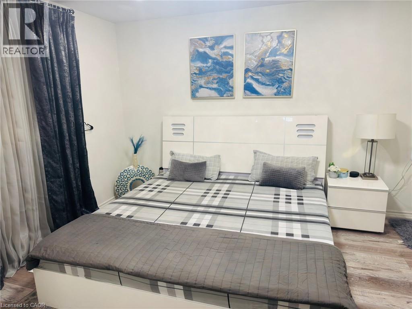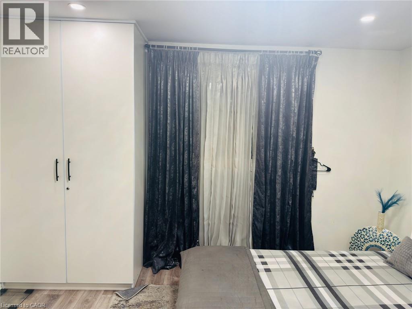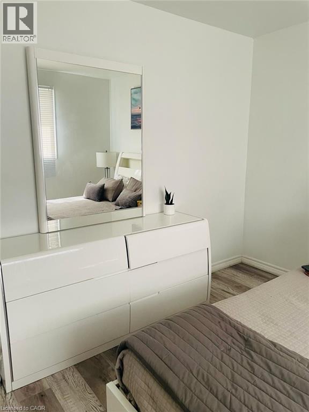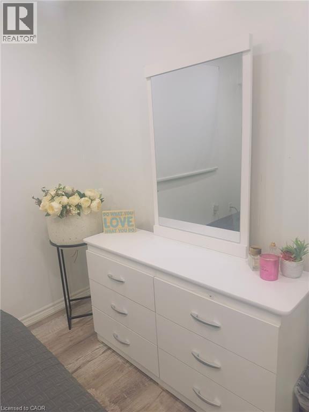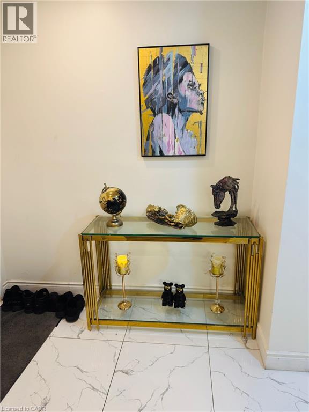37 Juanita Drive Hamilton, Ontario L9C 2G4
$2,999 Monthly
Experience luxury living in this beautifully furnished 3-bedroom, 2-bath home in Hamilton's prestigious West Mountain. This elegant residence combines comfort, style, and convenience. Enjoy a bright open-concept layout with a 73 LG Ultra Slim TV, 6-seater recliner sofa, cozy fireplace, bar setup, and a stylish 5-seater dining table with a dedicated dining area. The chef's kitchen features high-end stainless steel appliances, elegant counters, and ample storage. The primary bedroom offers a king-size bed, custom oversized closet, and ensuite bath, while 2 bedrooms include under-bed storage. Home is equipped with RO water filtration system, water softener, and Wi-Fi. Fully furnished with premium décor, window coverings, and essentials. Includes private driveway, garage, and landscaped yard. Located near Mohawk College, parks, schools, shopping, and highways. Upper floor tenant pays 60% of utilities which includes water, gas, electricity, WIFI, RO and water softener. Move-in ready just bring your suitcase! (id:63008)
Property Details
| MLS® Number | 40785252 |
| Property Type | Single Family |
| AmenitiesNearBy | Schools |
| Features | Automatic Garage Door Opener |
| ParkingSpaceTotal | 3 |
Building
| BedroomsAboveGround | 3 |
| BedroomsTotal | 3 |
| Appliances | Water Softener, Water Purifier |
| BasementDevelopment | Finished |
| BasementType | Full (finished) |
| ConstructionStyleAttachment | Detached |
| CoolingType | Central Air Conditioning |
| ExteriorFinish | Aluminum Siding, Brick |
| HeatingType | Forced Air |
| SizeInterior | 1170 Sqft |
| Type | House |
| UtilityWater | Municipal Water |
Parking
| Attached Garage |
Land
| AccessType | Road Access |
| Acreage | No |
| LandAmenities | Schools |
| Sewer | Municipal Sewage System |
| SizeDepth | 100 Ft |
| SizeFrontage | 45 Ft |
| SizeTotalText | Under 1/2 Acre |
| ZoningDescription | R1 |
Rooms
| Level | Type | Length | Width | Dimensions |
|---|---|---|---|---|
| Main Level | Bedroom | 9'1'' x 8'8'' | ||
| Main Level | Bedroom | 10'8'' x 9'2'' | ||
| Main Level | Primary Bedroom | 13'5'' x 12'5'' |
https://www.realtor.ca/real-estate/29083461/37-juanita-drive-hamilton
Ajay Shah
Broker of Record
5010 Steeles Ave W Unit 11a
Toronto, Ontario M9V 5C6

