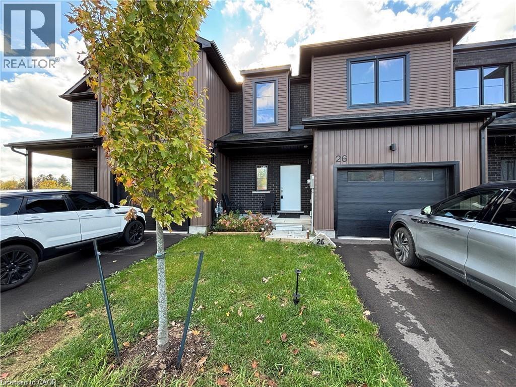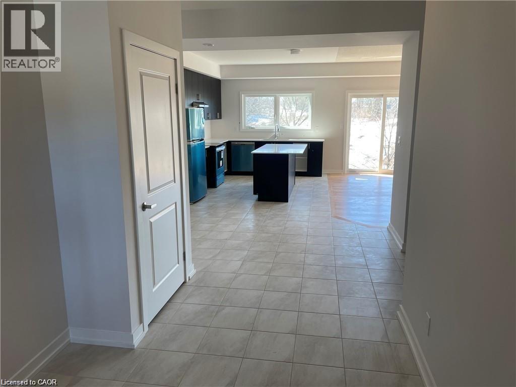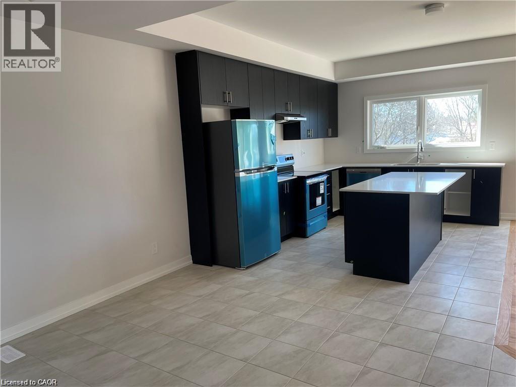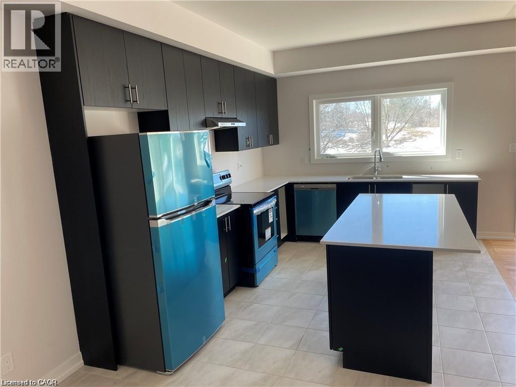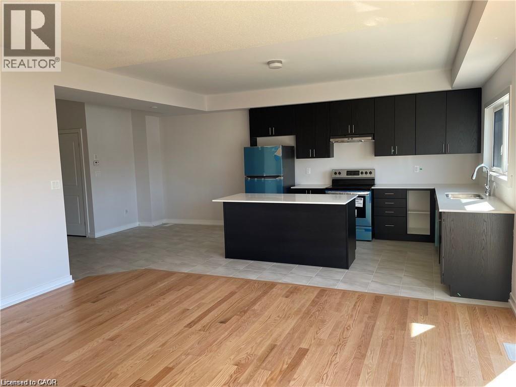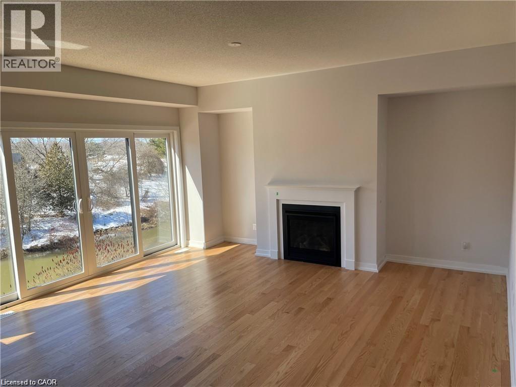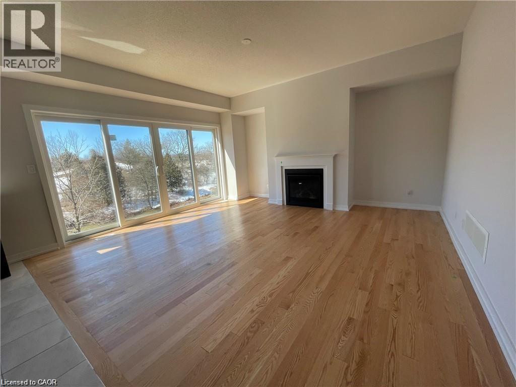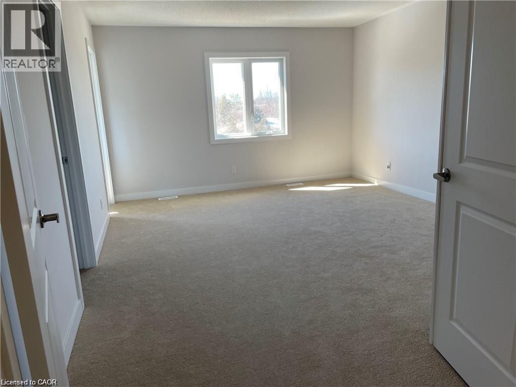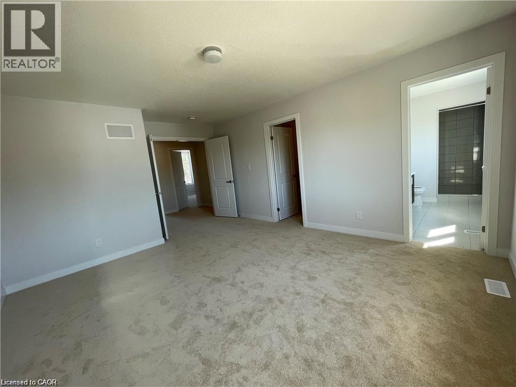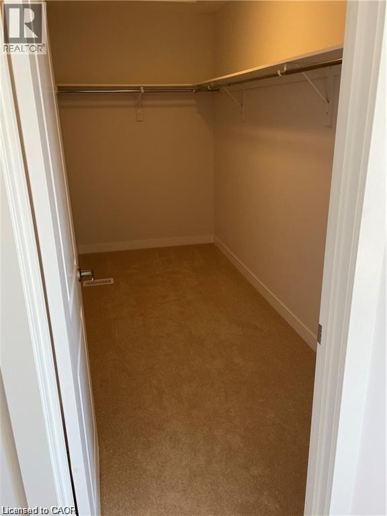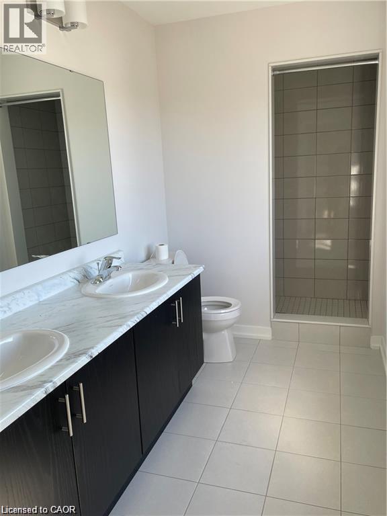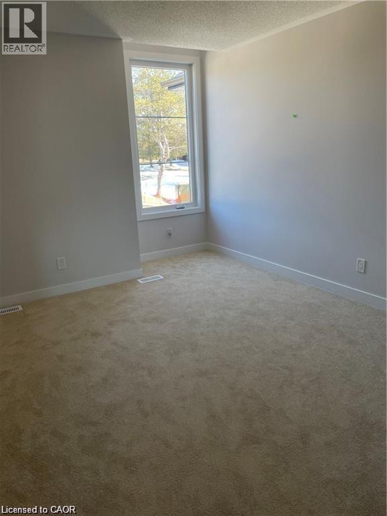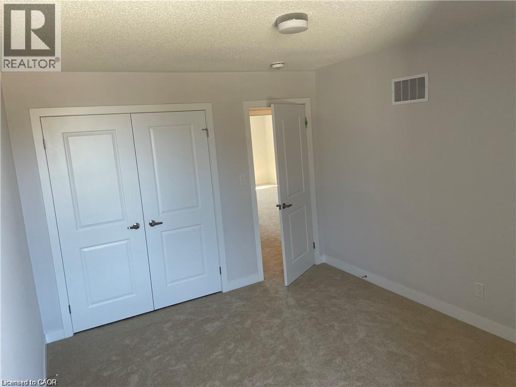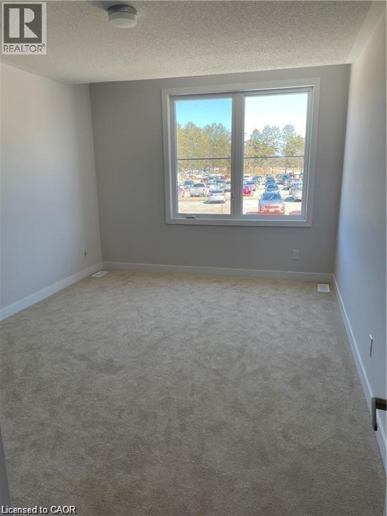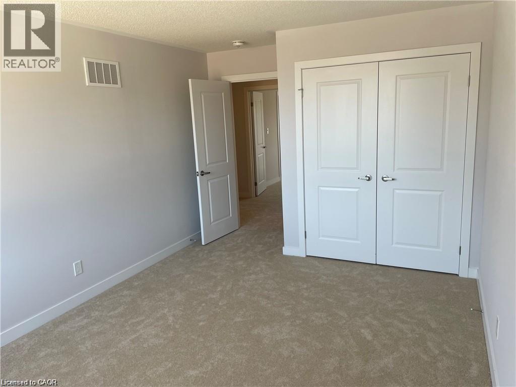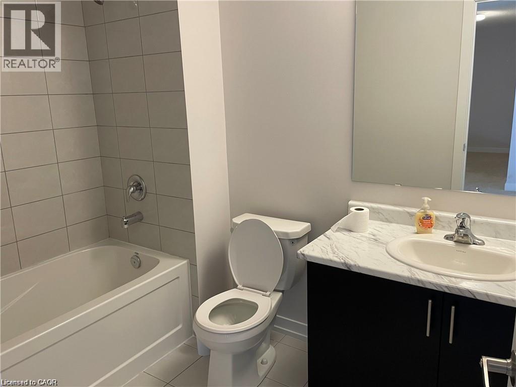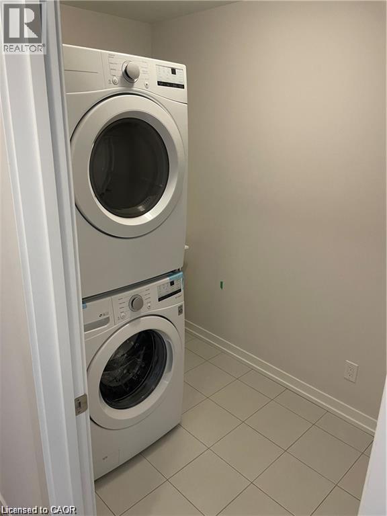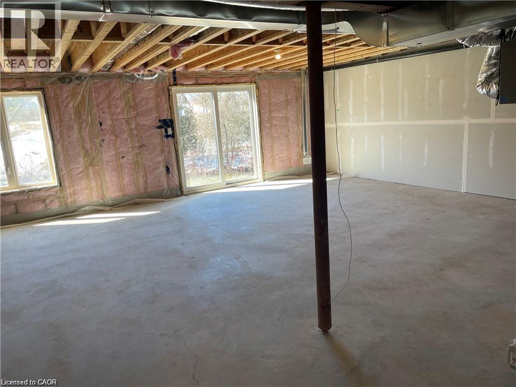26 Trailside Drive Townsend, Ontario N0A 1S0
$2,450 Monthly
Spacious 2-Storey Townhome in Family-Friendly Townsend! Welcome to this beautifully maintained 3-bedroom, 2.5-bathroom townhome offering over 1,800 sq. ft. of living space. Located in the desirable community of Townsend, this home features a bright, open-concept layout with 9’ ceilings, a cozy gas fireplace in the living room, and a stylish kitchen complete with stainless steel appliances, stone countertops, and a breakfast bar — perfect for everyday living and entertaining. Upstairs, you’ll find 3 generously sized bedrooms, including an oversized primary suite with a walk-in closet and a modern 4-piece ensuite. Enjoy the convenience of bedroom-level laundry! Ideally situated close to Townsend Pond, parks, and scenic trails, with easy access to Simcoe, Jarvis, and Hagersville. AAA+ tenants only. Rental application, references, proof of employment, and credit check required. Minimum 1-year lease. Tenant responsible for all utilities. (id:63008)
Property Details
| MLS® Number | 40786728 |
| Property Type | Single Family |
| AmenitiesNearBy | Park, Place Of Worship, Playground, Schools, Shopping |
| CommunityFeatures | Quiet Area |
| EquipmentType | Water Heater |
| Features | Paved Driveway |
| ParkingSpaceTotal | 2 |
| RentalEquipmentType | Water Heater |
Building
| BathroomTotal | 3 |
| BedroomsAboveGround | 3 |
| BedroomsTotal | 3 |
| ArchitecturalStyle | 2 Level |
| BasementDevelopment | Unfinished |
| BasementType | Full (unfinished) |
| ConstructedDate | 2023 |
| ConstructionStyleAttachment | Attached |
| CoolingType | Central Air Conditioning |
| ExteriorFinish | Brick, Vinyl Siding |
| FireplacePresent | Yes |
| FireplaceTotal | 1 |
| FoundationType | Poured Concrete |
| HalfBathTotal | 1 |
| HeatingFuel | Natural Gas |
| HeatingType | Forced Air |
| StoriesTotal | 2 |
| SizeInterior | 1809 Sqft |
| Type | Row / Townhouse |
| UtilityWater | Municipal Water |
Parking
| Attached Garage |
Land
| Acreage | No |
| LandAmenities | Park, Place Of Worship, Playground, Schools, Shopping |
| Sewer | Municipal Sewage System |
| SizeFrontage | 27 Ft |
| SizeTotalText | Under 1/2 Acre |
| ZoningDescription | R4 |
Rooms
| Level | Type | Length | Width | Dimensions |
|---|---|---|---|---|
| Second Level | Laundry Room | Measurements not available | ||
| Second Level | 4pc Bathroom | Measurements not available | ||
| Second Level | Bedroom | 10'9'' x 14'2'' | ||
| Second Level | Bedroom | 10'9'' x 12'0'' | ||
| Second Level | Full Bathroom | Measurements not available | ||
| Second Level | Primary Bedroom | 13'0'' x 14'5'' | ||
| Main Level | Living Room | 15'9'' x 16'0'' | ||
| Main Level | Kitchen | 10'0'' x 13'0'' | ||
| Main Level | Dining Room | 10'0'' x 9'3'' | ||
| Main Level | 2pc Bathroom | Measurements not available | ||
| Main Level | Foyer | Measurements not available |
https://www.realtor.ca/real-estate/29083533/26-trailside-drive-townsend
Brock Jensen
Salesperson
1595 Upper James St Unit 4b
Hamilton, Ontario L9B 0H7

