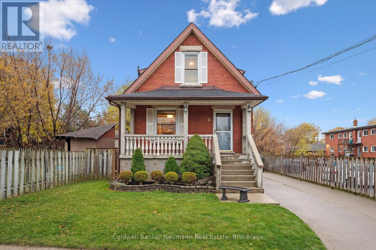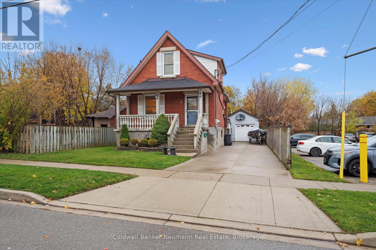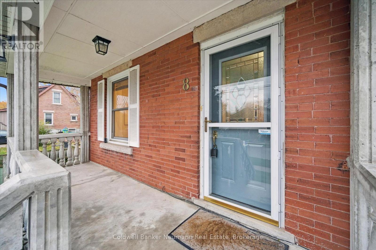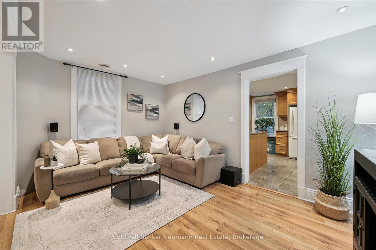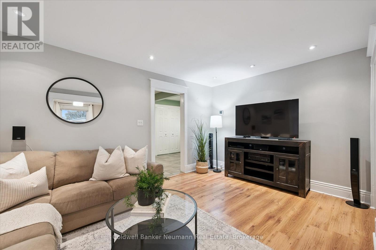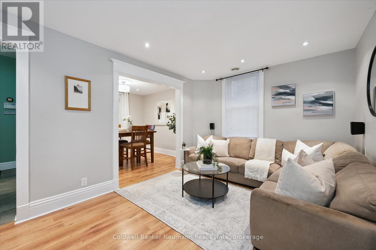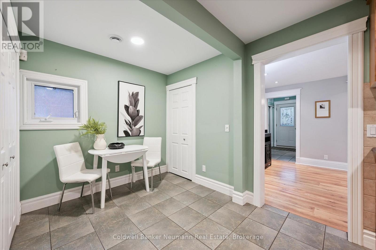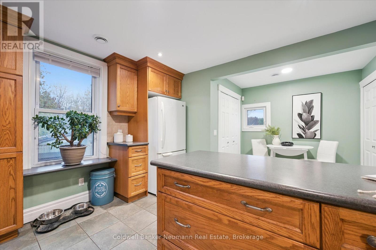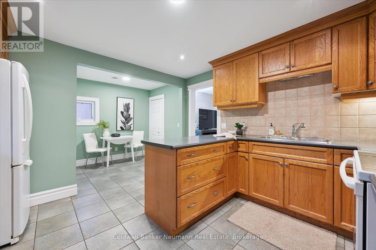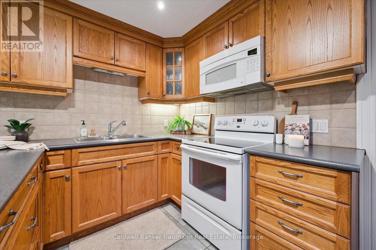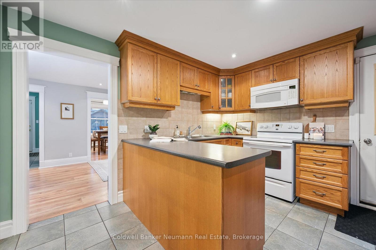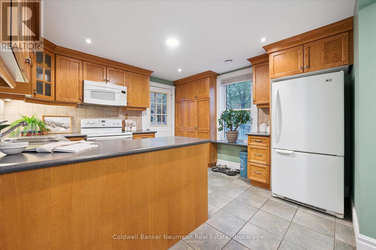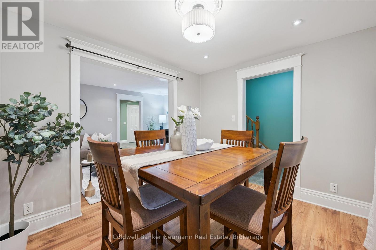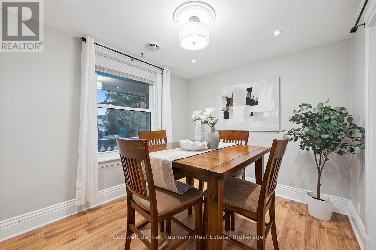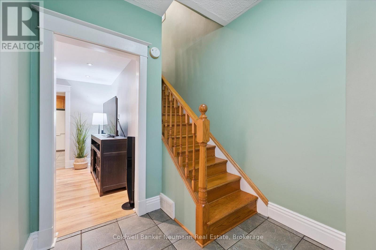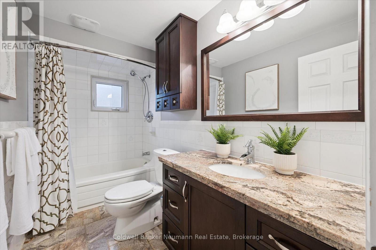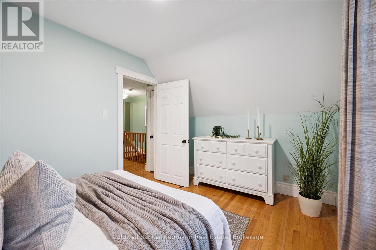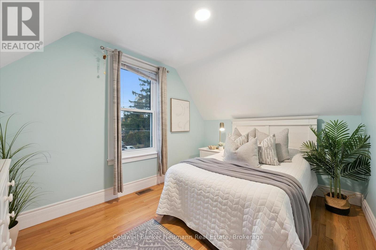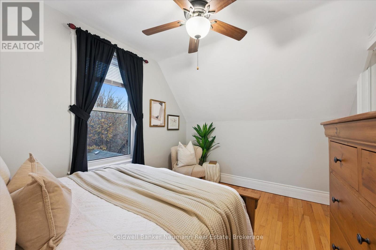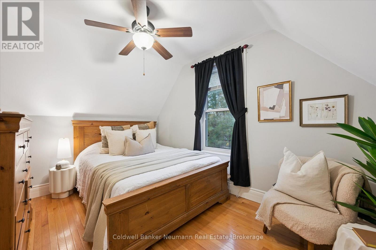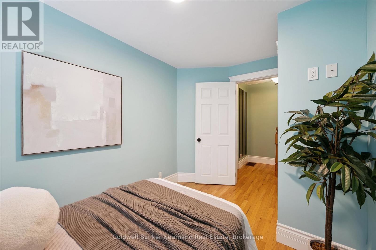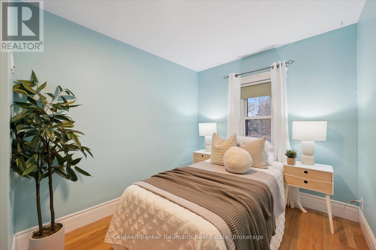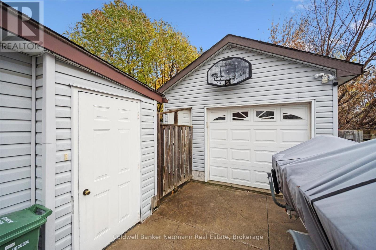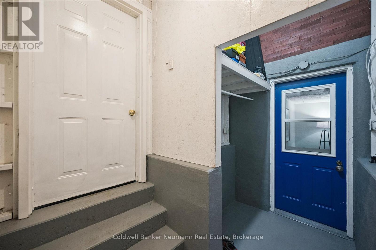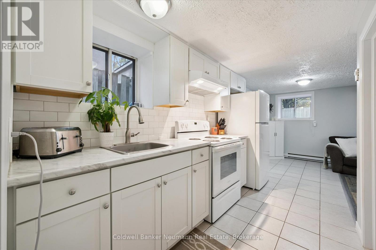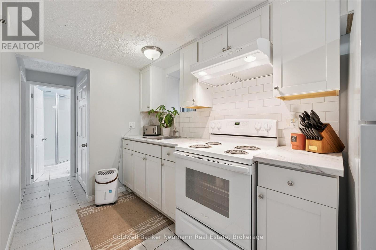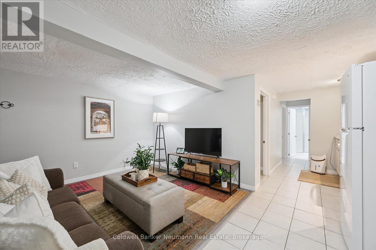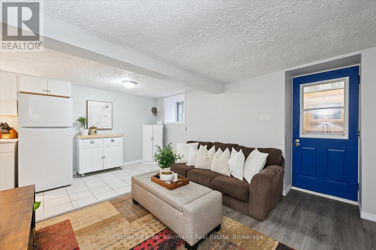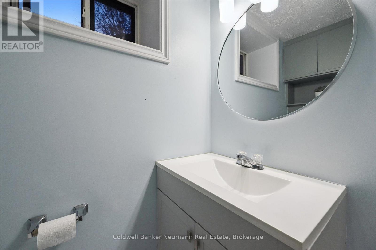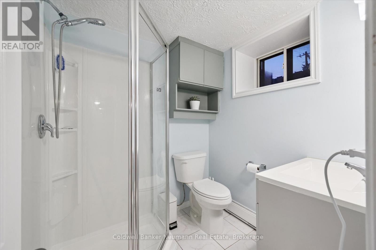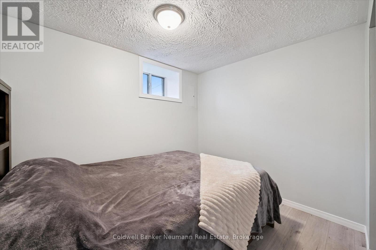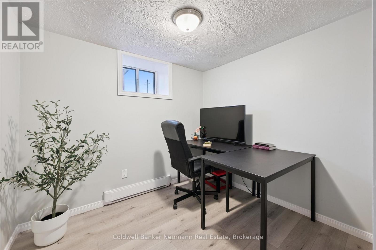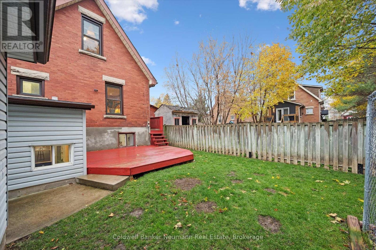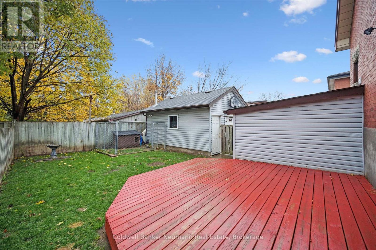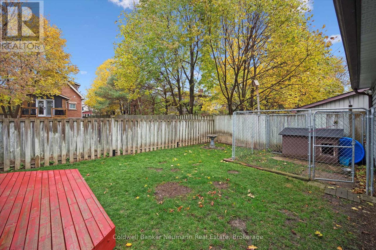8 Drew Street Guelph, Ontario N1H 1Z5
$824,900
Need a shop and income? Welcome to this awesome, carpet-free home in Guelph's West End-just minutes from Costco, parks, and schools! Thoughtfully maintained and move-in ready, this property offers versatility and value with a separate entrance to a legal two-bedroom apartment-perfect for rental income, in-laws, or extended family. The main level features a spacious, open-concept layout with abundant natural light and durable flooring throughout. A functional kitchen overlooks the backyard, and the living and dining areas flow seamlessly for easy entertaining. Car enthusiasts or hobbyists will love the 18 x 13 ft garage setup-complete with its own electrical panel, heater, and welding plug-making it the ideal workshop or creative space. The lower apartment is charming, offering two bedrooms, a cozy living area, and a sweet kitchen and mud room entrance for full privacy. Set on a quiet street in a family-friendly neighbourhood, this home offers both comfort and opportunity-whether you're an investor, first-time buyer, or multi-generational family. (id:63008)
Open House
This property has open houses!
2:00 pm
Ends at:4:00 pm
Property Details
| MLS® Number | X12525096 |
| Property Type | Single Family |
| Community Name | Junction/Onward Willow |
| AmenitiesNearBy | Public Transit, Park |
| CommunityFeatures | School Bus |
| EquipmentType | Water Heater |
| ParkingSpaceTotal | 3 |
| RentalEquipmentType | Water Heater |
| Structure | Workshop |
Building
| BathroomTotal | 2 |
| BedroomsAboveGround | 3 |
| BedroomsBelowGround | 2 |
| BedroomsTotal | 5 |
| Age | 100+ Years |
| BasementDevelopment | Finished |
| BasementFeatures | Walk Out |
| BasementType | N/a, Full, N/a (finished) |
| ConstructionStyleAttachment | Detached |
| CoolingType | None |
| ExteriorFinish | Brick |
| FoundationType | Block |
| HeatingFuel | Natural Gas |
| HeatingType | Forced Air |
| StoriesTotal | 2 |
| SizeInterior | 1100 - 1500 Sqft |
| Type | House |
| UtilityWater | Municipal Water |
Parking
| Detached Garage | |
| Garage |
Land
| Acreage | No |
| FenceType | Fenced Yard |
| LandAmenities | Public Transit, Park |
| Sewer | Sanitary Sewer |
| SizeDepth | 90 Ft ,2 In |
| SizeFrontage | 37 Ft ,6 In |
| SizeIrregular | 37.5 X 90.2 Ft |
| SizeTotalText | 37.5 X 90.2 Ft |
| ZoningDescription | R4.a |
Rooms
| Level | Type | Length | Width | Dimensions |
|---|---|---|---|---|
| Second Level | Bathroom | 3.01 m | 1.49 m | 3.01 m x 1.49 m |
| Second Level | Bedroom | 3.75 m | 2.78 m | 3.75 m x 2.78 m |
| Second Level | Bedroom | 3.79 m | 2.39 m | 3.79 m x 2.39 m |
| Second Level | Primary Bedroom | 3.76 m | 2.8 m | 3.76 m x 2.8 m |
| Basement | Kitchen | 1.85 m | 2.43 m | 1.85 m x 2.43 m |
| Basement | Bedroom | 2.89 m | 2.62 m | 2.89 m x 2.62 m |
| Basement | Bedroom | 2.96 m | 2.95 m | 2.96 m x 2.95 m |
| Basement | Bathroom | 1.87 m | 1.78 m | 1.87 m x 1.78 m |
| Basement | Living Room | 4.93 m | 3.42 m | 4.93 m x 3.42 m |
| Main Level | Foyer | 2.19 m | 2.78 m | 2.19 m x 2.78 m |
| Main Level | Eating Area | 1.84 m | 2.37 m | 1.84 m x 2.37 m |
| Main Level | Dining Room | 3.32 m | 2.78 m | 3.32 m x 2.78 m |
| Main Level | Kitchen | 3.68 m | 3.71 m | 3.68 m x 3.71 m |
| Main Level | Living Room | 4.59 m | 3.13 m | 4.59 m x 3.13 m |
Jackie Curtis
Broker
824 Gordon Street
Guelph, Ontario N1G 1Y7

