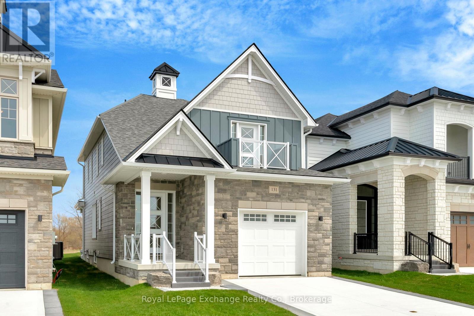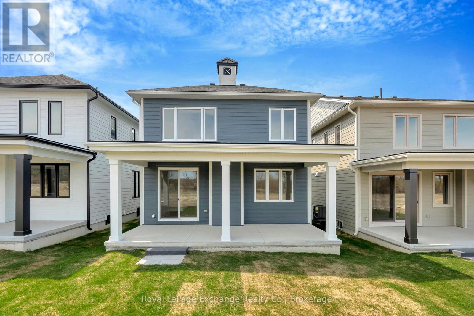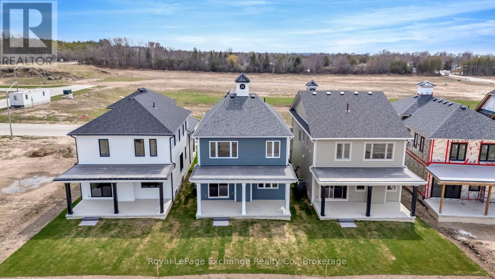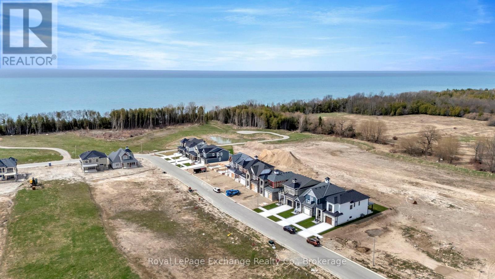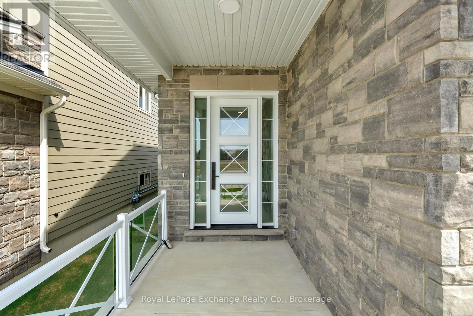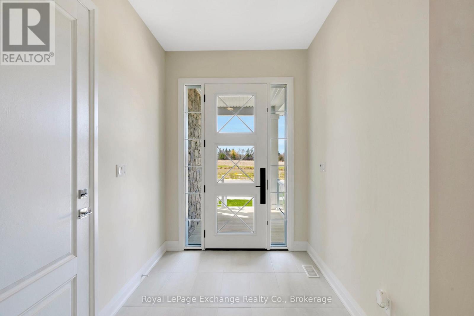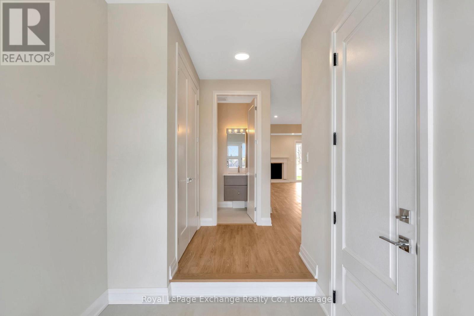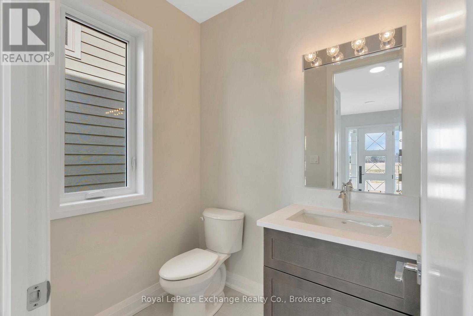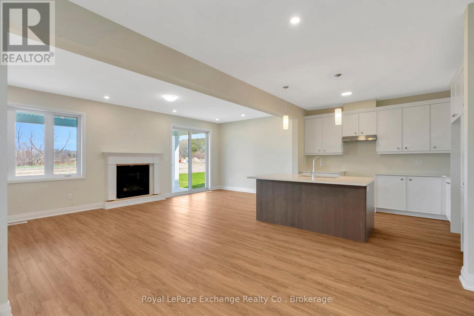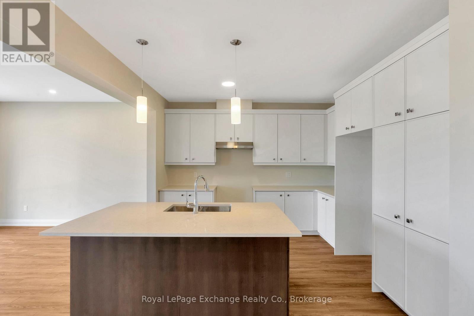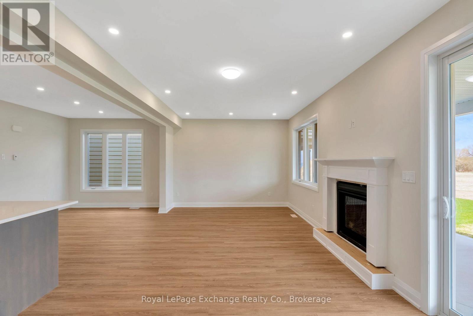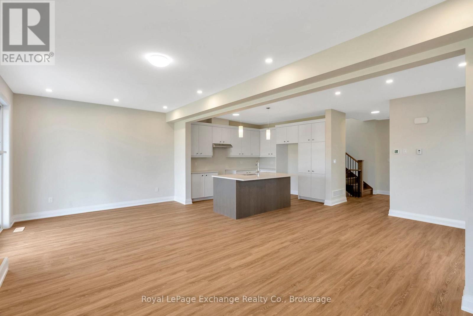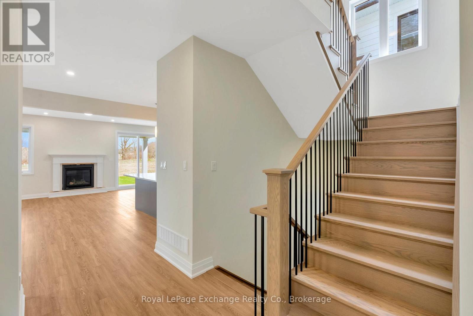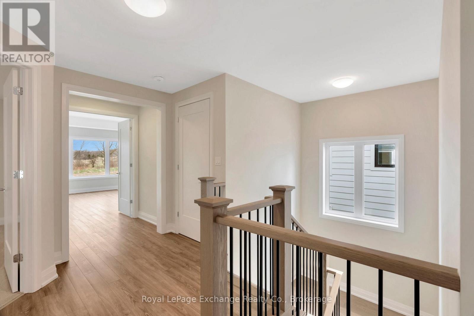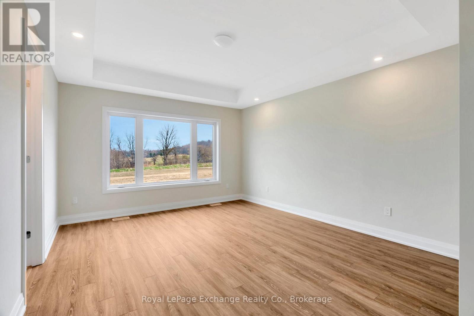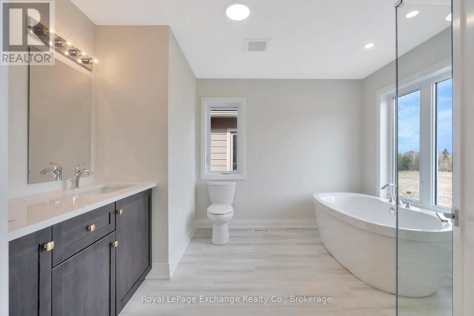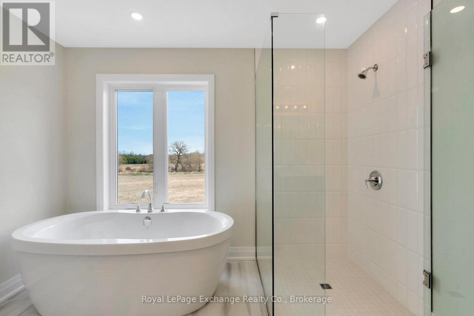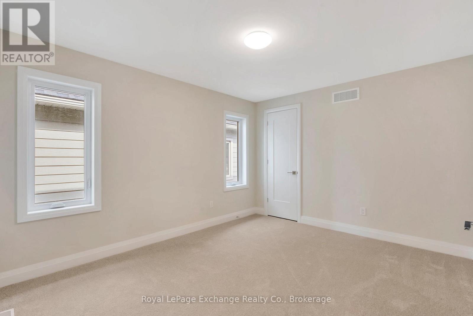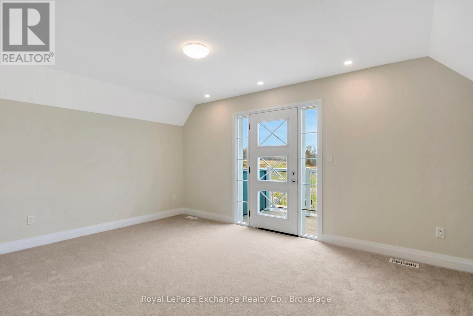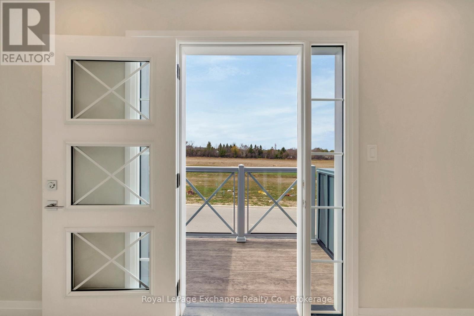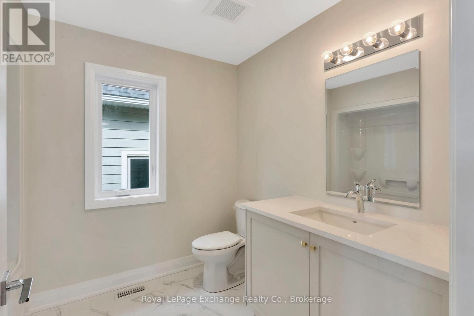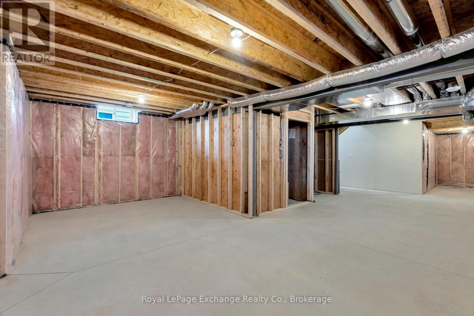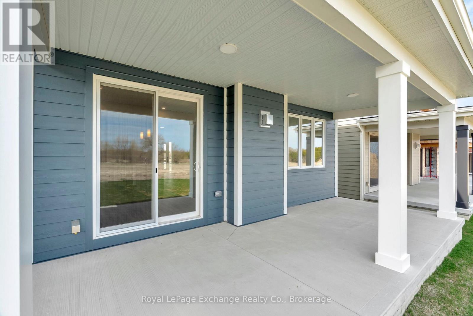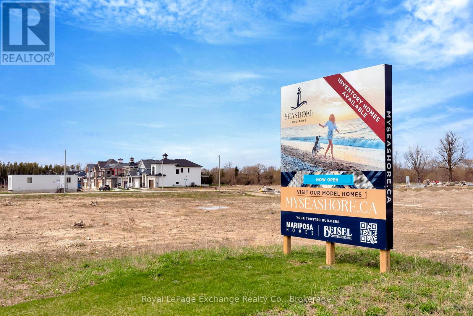131 Inverness Street N Kincardine, Ontario N2Z 2Z4
$3,000 Monthly
For lease - brand new and never lived in, "The Coral" by Mariposa Homes is located in Kincardine's desirable new Seashore Community, just steps from Lake Huron beaches, the Kincardine Trail System, downtown shopping, and the golf course. Offering 2,014 sq. ft. of thoughtfully designed living space, this coastal-inspired 2-storey home features 3 bedrooms and 2.5 bathrooms. The open-concept main level showcases 9-foot ceilings, 8-foot interior doors, a gas fireplace, and patio doors leading to a 24'8" x 10' covered loggia-perfect for outdoor enjoyment. The kitchen is equipped with quartz countertops and a bright, functional layout ideal for entertaining or everyday living. Upstairs, the primary suite offers tray ceilings, a walk-in closet, and a luxurious 5-piece ensuite with a freestanding soaker tub. Two additional bedrooms, a 4-piece bath, laundry room, and south-facing balcony complete the second floor. The exterior combines Stone and James Hardie siding with a covered front porch, completed landscaping, and a concrete driveway. Built by Mariposa Homes, known for their exceptional design and quality craftsmanship, this property is available for immediate occupancy. No utilities included. Not furnished. (id:63008)
Property Details
| MLS® Number | X12525100 |
| Property Type | Single Family |
| Community Name | Kincardine |
| AmenitiesNearBy | Beach, Golf Nearby, Hospital |
| Easement | Easement |
| Features | Wooded Area, Sump Pump |
| ParkingSpaceTotal | 3 |
| Structure | Patio(s), Porch |
| ViewType | Lake View |
Building
| BathroomTotal | 3 |
| BedroomsAboveGround | 3 |
| BedroomsTotal | 3 |
| Amenities | Fireplace(s) |
| Appliances | Garage Door Opener Remote(s), Garage Door Opener |
| BasementDevelopment | Unfinished |
| BasementType | N/a (unfinished) |
| ConstructionStyleAttachment | Detached |
| CoolingType | Central Air Conditioning, Air Exchanger |
| ExteriorFinish | Hardboard, Stone |
| FireplacePresent | Yes |
| FireplaceTotal | 1 |
| FoundationType | Poured Concrete |
| HalfBathTotal | 1 |
| HeatingFuel | Natural Gas |
| HeatingType | Forced Air |
| StoriesTotal | 2 |
| SizeInterior | 2000 - 2500 Sqft |
| Type | House |
| UtilityWater | Municipal Water |
Parking
| Attached Garage | |
| Garage |
Land
| Acreage | No |
| LandAmenities | Beach, Golf Nearby, Hospital |
| LandscapeFeatures | Landscaped |
| Sewer | Sanitary Sewer |
| SizeDepth | 112 Ft |
| SizeFrontage | 30 Ft |
| SizeIrregular | 30 X 112 Ft |
| SizeTotalText | 30 X 112 Ft |
| SurfaceWater | Lake/pond |
Rooms
| Level | Type | Length | Width | Dimensions |
|---|---|---|---|---|
| Second Level | Primary Bedroom | 3.7 m | 4.5 m | 3.7 m x 4.5 m |
| Second Level | Bedroom 2 | 4.7 m | 3.5 m | 4.7 m x 3.5 m |
| Second Level | Bedroom 3 | 3.2 m | 3.9 m | 3.2 m x 3.9 m |
| Second Level | Bathroom | 2.7 m | 2.3 m | 2.7 m x 2.3 m |
| Second Level | Laundry Room | 2 m | 1.2 m | 2 m x 1.2 m |
| Main Level | Living Room | 7.11 m | 3.6 m | 7.11 m x 3.6 m |
| Main Level | Kitchen | 3.1 m | 3.9 m | 3.1 m x 3.9 m |
| Main Level | Dining Room | 3.9 m | 3 m | 3.9 m x 3 m |
Utilities
| Cable | Available |
| Electricity | Installed |
| Sewer | Installed |
https://www.realtor.ca/real-estate/29083815/131-inverness-street-n-kincardine-kincardine
Blake Scott
Salesperson
777 Queen St
Kincardine, Ontario N2Z 2Z4

