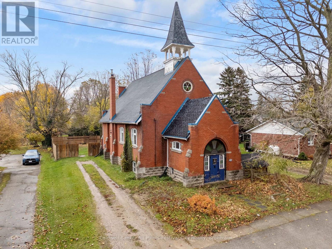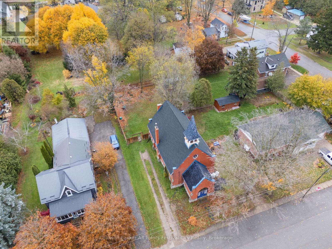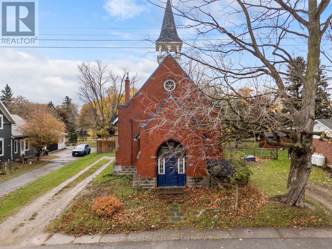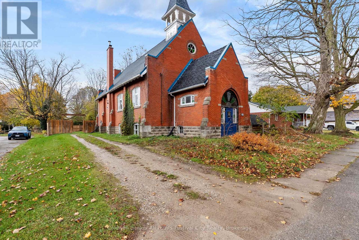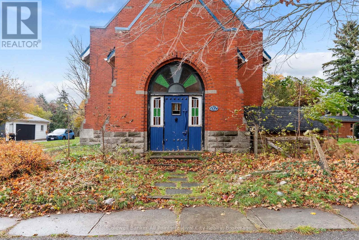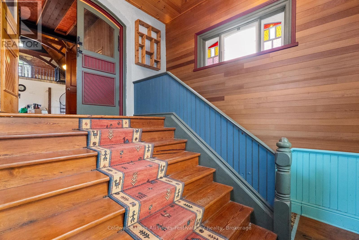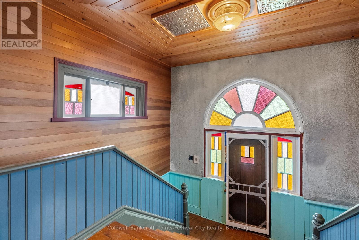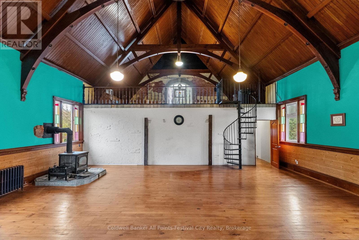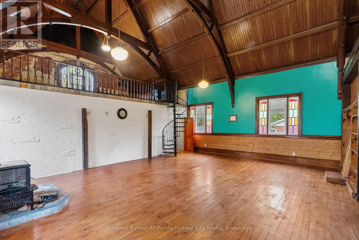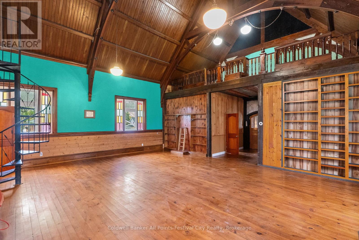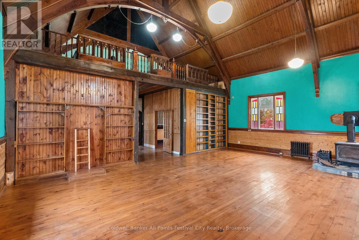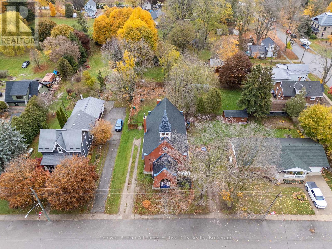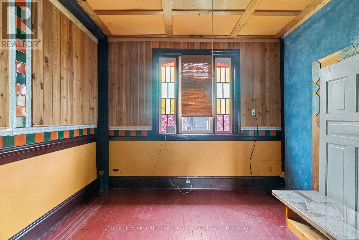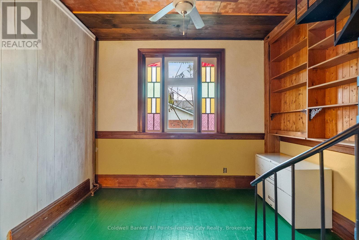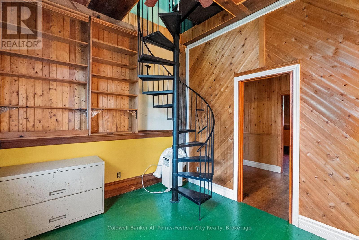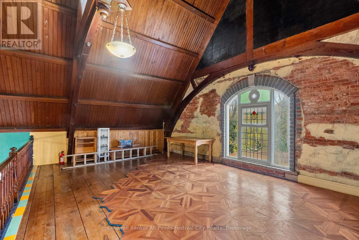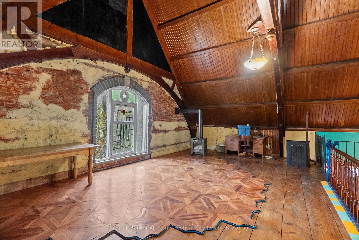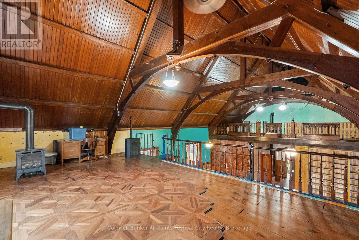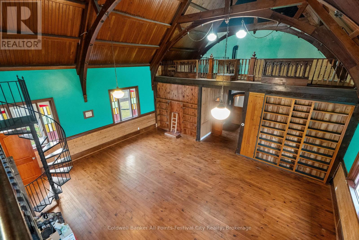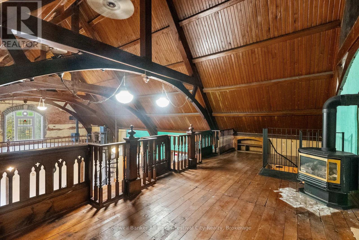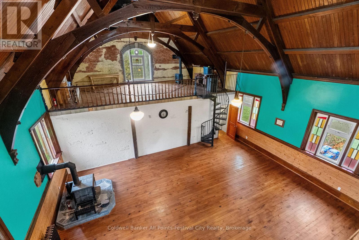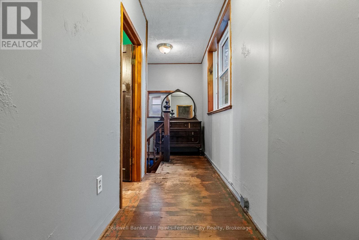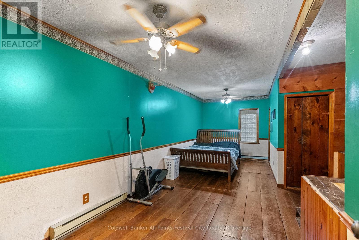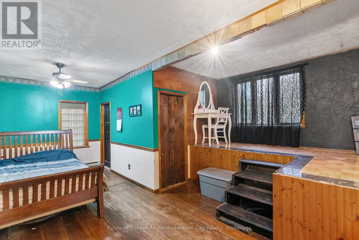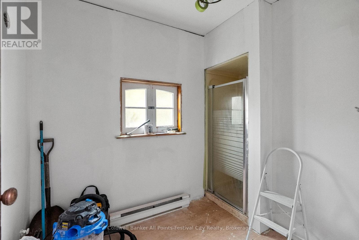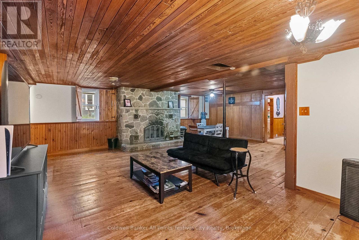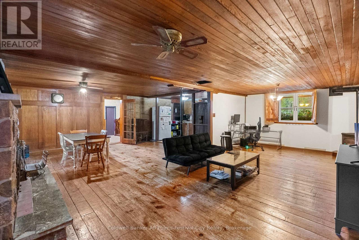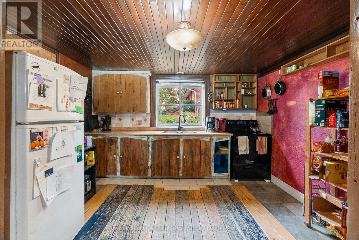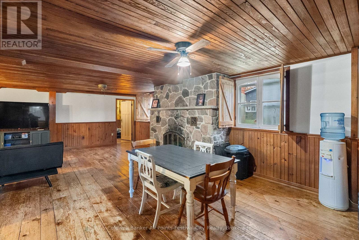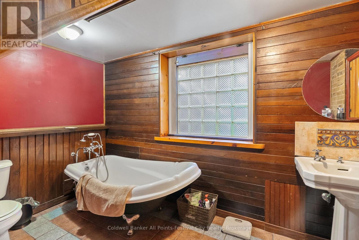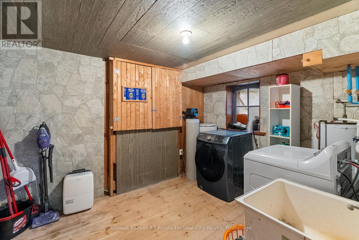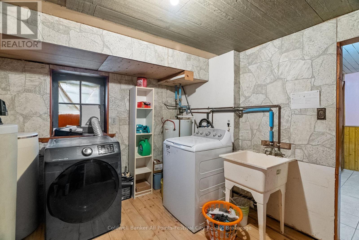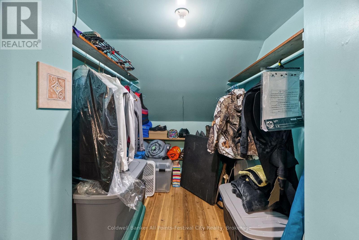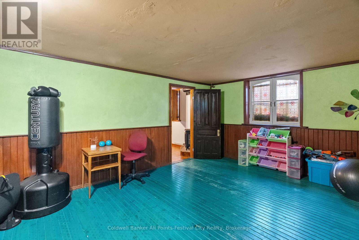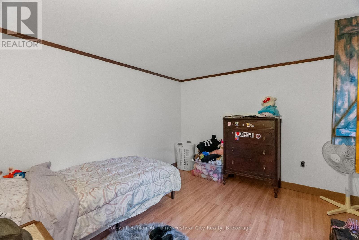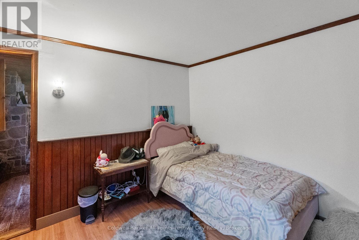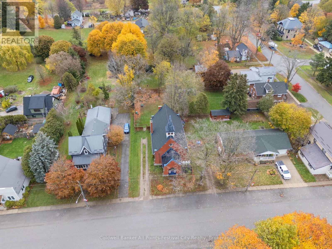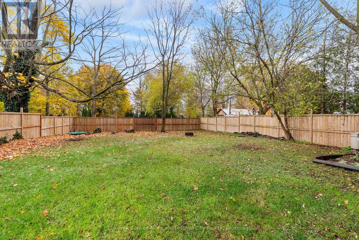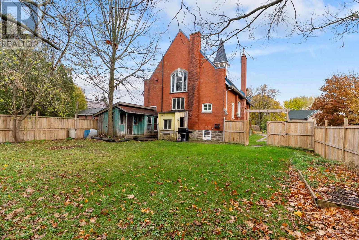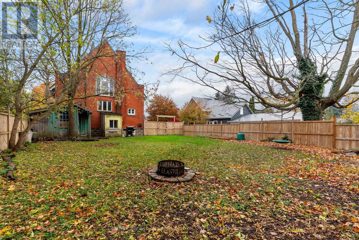112 Goderich Street Ashfield-Colborne-Wawanosh, Ontario N0M 1E0
$299,900
Welcome to 112 Goderich Street in Auburn. Located in a rural setting within a short drive to the shores of Lake Huron, and towns like Goderich, Blyth, and Stratford. This former church has been transformed into a unique living space that is awaiting the next owner to put their personal touch on it. This one of a kind residence features soaring ceilings, beams, stunning stained glass windows and a space filled with light and character. Original wood floors carry the charm of the building's history, blending beautifully with modern comforts.. Spacious open living areas make this home perfect for entertaining or quiet reflection. If you have been searching for a home that's anything but ordinary- where timeless craftsmanship meets living, this converted church is your sanctuary. All this for under 300k!! Reach out today. (id:63008)
Property Details
| MLS® Number | X12521004 |
| Property Type | Single Family |
| Community Name | West Wawanosh |
| AmenitiesNearBy | Schools, Golf Nearby |
| CommunityFeatures | School Bus |
| EquipmentType | Propane Tank |
| Features | Conservation/green Belt, Lighting, Sump Pump |
| ParkingSpaceTotal | 4 |
| RentalEquipmentType | Propane Tank |
| Structure | Shed |
Building
| BathroomTotal | 2 |
| BedroomsAboveGround | 5 |
| BedroomsTotal | 5 |
| Age | 100+ Years |
| Amenities | Fireplace(s) |
| BasementDevelopment | Finished |
| BasementFeatures | Walk Out |
| BasementType | N/a (finished) |
| ConstructionStyleAttachment | Detached |
| CoolingType | None |
| ExteriorFinish | Brick, Stone |
| FireProtection | Smoke Detectors |
| FireplacePresent | Yes |
| FireplaceTotal | 2 |
| FoundationType | Block, Stone |
| HeatingFuel | Propane |
| HeatingType | Baseboard Heaters |
| StoriesTotal | 2 |
| SizeInterior | 3000 - 3500 Sqft |
| Type | House |
| UtilityWater | Shared Well |
Parking
| No Garage |
Land
| Acreage | No |
| FenceType | Fenced Yard |
| LandAmenities | Schools, Golf Nearby |
| LandscapeFeatures | Landscaped |
| Sewer | Septic System |
| SizeDepth | 158 Ft ,6 In |
| SizeFrontage | 58 Ft ,6 In |
| SizeIrregular | 58.5 X 158.5 Ft |
| SizeTotalText | 58.5 X 158.5 Ft|under 1/2 Acre |
| ZoningDescription | Vr1 |
Rooms
| Level | Type | Length | Width | Dimensions |
|---|---|---|---|---|
| Second Level | Loft | 8.64 m | 5.01 m | 8.64 m x 5.01 m |
| Second Level | Loft | 8.64 m | 3.46 m | 8.64 m x 3.46 m |
| Lower Level | Recreational, Games Room | 4.79 m | 3.37 m | 4.79 m x 3.37 m |
| Lower Level | Bedroom | 3.18 m | 3.36 m | 3.18 m x 3.36 m |
| Lower Level | Living Room | 8.07 m | 4 m | 8.07 m x 4 m |
| Lower Level | Dining Room | 5.26 m | 3.83 m | 5.26 m x 3.83 m |
| Lower Level | Kitchen | 2.7 m | 3.96 m | 2.7 m x 3.96 m |
| Lower Level | Bathroom | 2.02 m | 3.5 m | 2.02 m x 3.5 m |
| Lower Level | Laundry Room | 2.89 m | 3.73 m | 2.89 m x 3.73 m |
| Main Level | Family Room | 8.64 m | 6.7 m | 8.64 m x 6.7 m |
| Main Level | Primary Bedroom | 7.33 m | 3.51 m | 7.33 m x 3.51 m |
| Main Level | Bathroom | 3.42 m | 2.06 m | 3.42 m x 2.06 m |
| Main Level | Office | 2.72 m | 2.06 m | 2.72 m x 2.06 m |
| Main Level | Foyer | 3.95 m | 3.84 m | 3.95 m x 3.84 m |
| Main Level | Bedroom 2 | 3.22 m | 3.45 m | 3.22 m x 3.45 m |
| Main Level | Bedroom 3 | 3.35 m | 3.46 m | 3.35 m x 3.46 m |
Donny Rivers
Broker of Record
138 Courthouse Sq
Goderich, Ontario N7A 1M9
Erin Wilson
Salesperson
138 Courthouse Sq
Goderich, Ontario N7A 1M9

