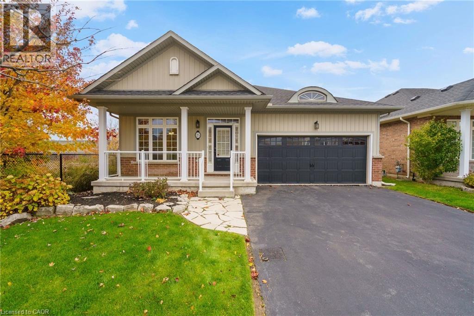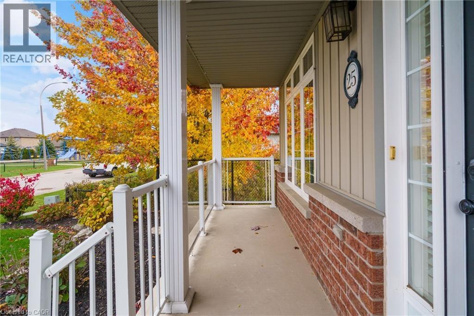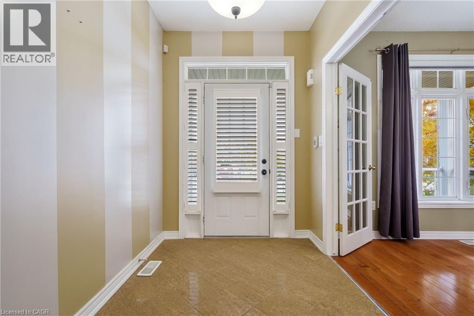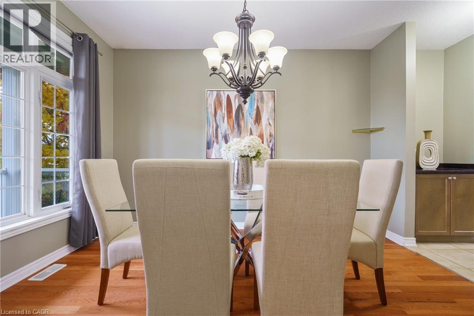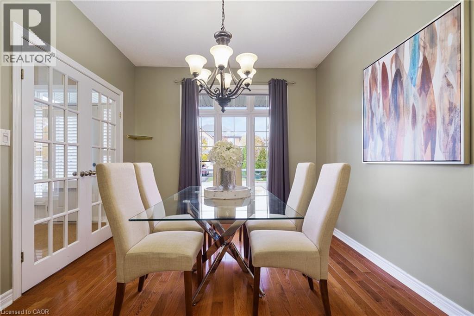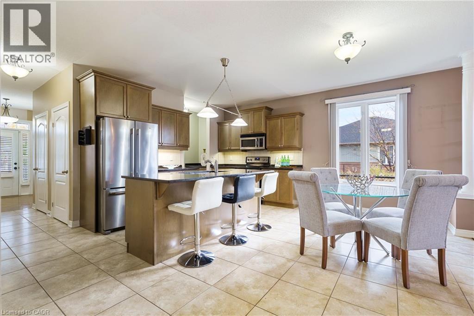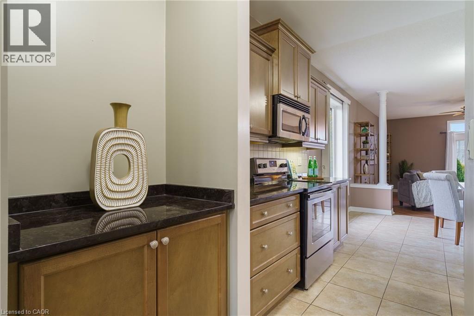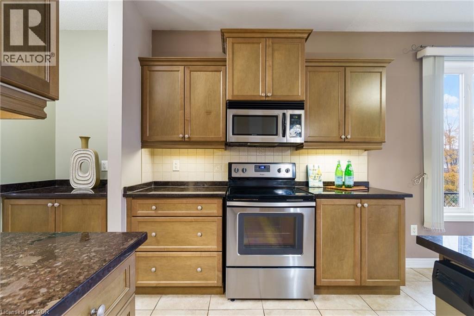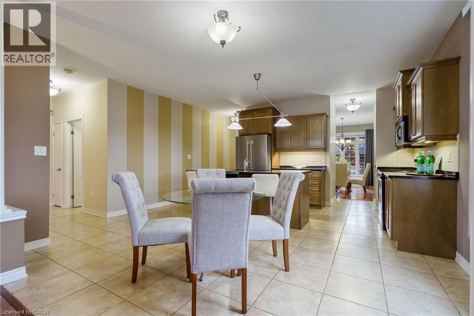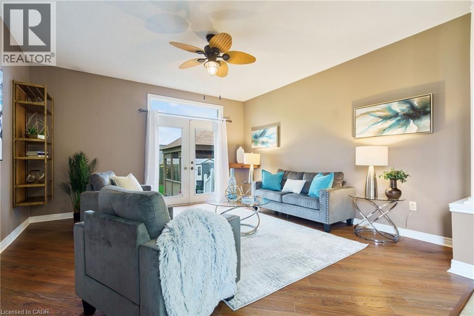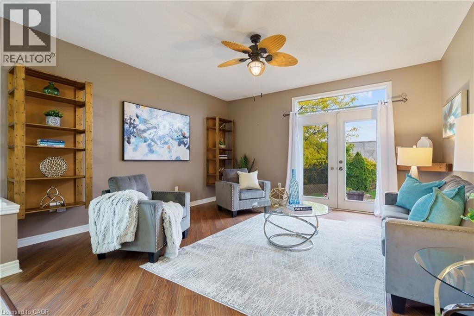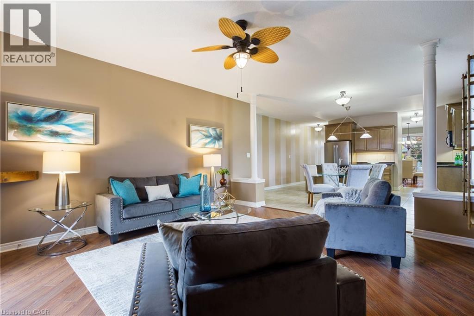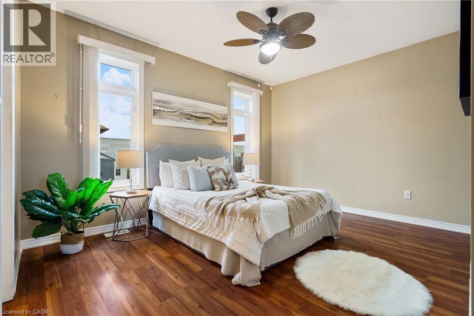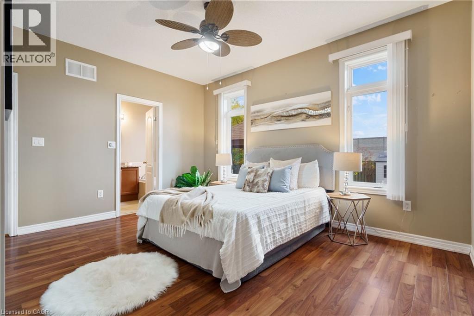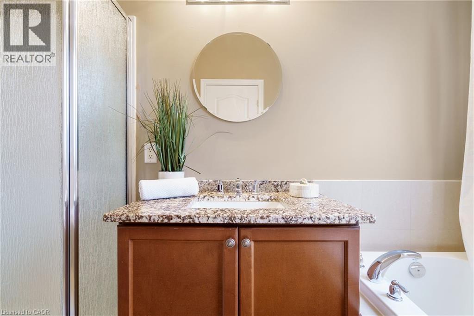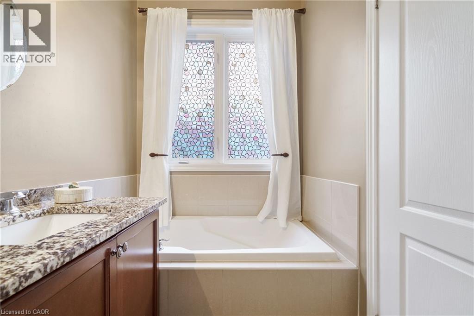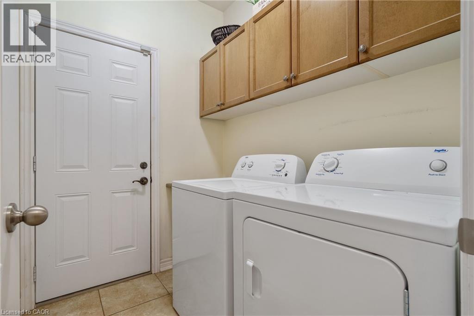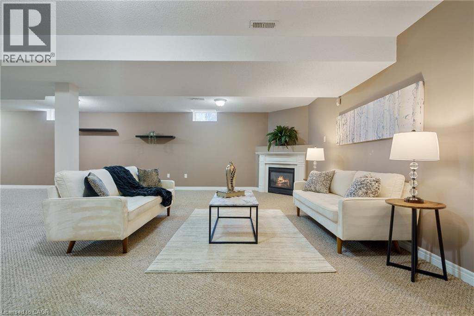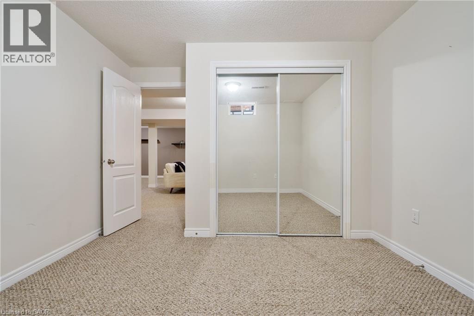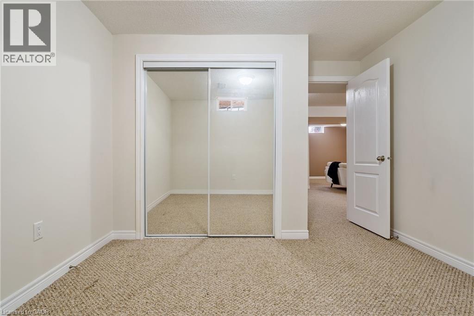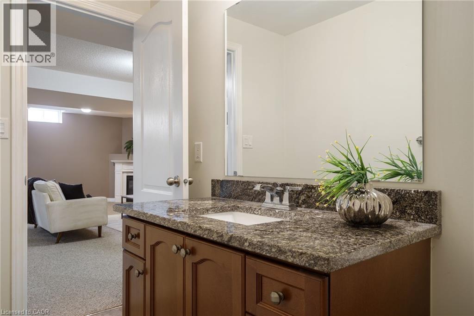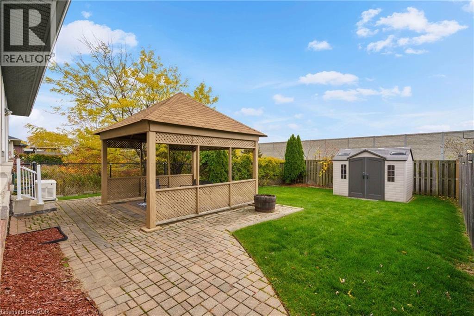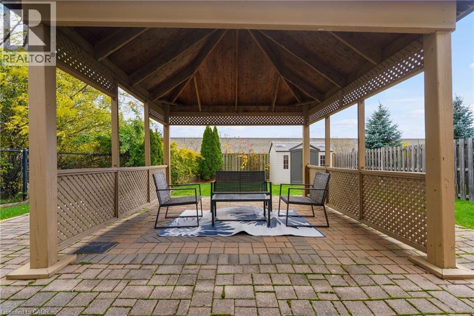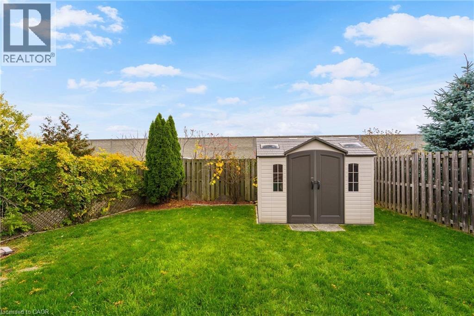25 Sidare Court Grimsby, Ontario L3M 4E8
$849,900
Looking for a fantastic bungalow in a fabulous location? Look no further! This beautifully maintained open-concept 4-bedroom, 3-bath home truly has it all. Immaculate inside and out, it boasts wonderful curb appeal and sits beside greenspace on a beautifully landscaped lot. A large front porch welcomes you into over 3,000 sq. ft. of finished living space. The kitchen is an entertainer's delight featuring stainless steel appliances, granite countertops, under-cabinet lighting, upgraded maple cabinetry, a breakfast bar, a butler's pantry, and a spacious eat-in area overlooking the great room. The great room offers the perfect gathering space with a walk-out to the backyard, while the formal dining room is ideal for family dinners and looks out over the inviting front porch and landscaped gardens. The main floor also includes a large powder room, laundry room with garage access, and two bedrooms. The primary suite is a serene retreat with a walk-in closet and a 4-piece ensuite featuring a separate shower and a step-up soaker tub. The second bedroom is perfect for guests or a home office. The lower level is expansive, offering a huge recreation room with a gas fireplace, two additional bedrooms (ideal for an office, playroom, gym, or storage), a 3-piece bath, and plenty of storage space. Outside, enjoy a fully fenced yard with a built-in gazebo and storage shed, added bonus a Generac generator(2022). A new roof (2019) provides peace of mind. Located just minutes from Fifty Point Conservation Area, the beachfront, walking trails, parks, Costco, shopping, and highway access - this property has it all. Don't miss this beautiful home - space, comforrt, and location all in one! (id:63008)
Property Details
| MLS® Number | 40786109 |
| Property Type | Single Family |
| AmenitiesNearBy | Beach, Park, Shopping |
| CommunicationType | High Speed Internet |
| EquipmentType | Water Heater |
| Features | Paved Driveway, Automatic Garage Door Opener, Private Yard |
| ParkingSpaceTotal | 4 |
| RentalEquipmentType | Water Heater |
| Structure | Shed, Porch |
Building
| BathroomTotal | 3 |
| BedroomsAboveGround | 2 |
| BedroomsBelowGround | 2 |
| BedroomsTotal | 4 |
| Appliances | Dishwasher, Dryer, Microwave, Refrigerator, Stove, Water Meter, Washer, Hood Fan, Garage Door Opener |
| ArchitecturalStyle | Bungalow |
| BasementDevelopment | Finished |
| BasementType | Full (finished) |
| ConstructedDate | 2009 |
| ConstructionStyleAttachment | Detached |
| CoolingType | Central Air Conditioning |
| ExteriorFinish | Brick, Other |
| FireProtection | Smoke Detectors |
| FireplacePresent | Yes |
| FireplaceTotal | 1 |
| FoundationType | Poured Concrete |
| HalfBathTotal | 1 |
| HeatingFuel | Natural Gas |
| HeatingType | Forced Air |
| StoriesTotal | 1 |
| SizeInterior | 3072 Sqft |
| Type | House |
| UtilityWater | Municipal Water |
Parking
| Attached Garage |
Land
| AccessType | Highway Nearby |
| Acreage | No |
| FenceType | Fence |
| LandAmenities | Beach, Park, Shopping |
| LandscapeFeatures | Landscaped |
| Sewer | Municipal Sewage System |
| SizeDepth | 119 Ft |
| SizeFrontage | 46 Ft |
| SizeTotalText | Under 1/2 Acre |
| ZoningDescription | R2 |
Rooms
| Level | Type | Length | Width | Dimensions |
|---|---|---|---|---|
| Basement | Bedroom | 10'0'' x 7'0'' | ||
| Basement | 3pc Bathroom | Measurements not available | ||
| Basement | Bedroom | 11'0'' x 10'0'' | ||
| Basement | Recreation Room | 32'0'' x 22'6'' | ||
| Main Level | Laundry Room | Measurements not available | ||
| Main Level | 2pc Bathroom | Measurements not available | ||
| Main Level | Bedroom | 9'10'' x 11'0'' | ||
| Main Level | 4pc Bathroom | Measurements not available | ||
| Main Level | Primary Bedroom | 14'6'' x 11'0'' | ||
| Main Level | Dining Room | 11'0'' x 13'0'' | ||
| Main Level | Great Room | 15'0'' x 15'0'' | ||
| Main Level | Kitchen | 17'0'' x 17'6'' |
Utilities
| Electricity | Available |
| Natural Gas | Available |
| Telephone | Available |
https://www.realtor.ca/real-estate/29079497/25-sidare-court-grimsby
Christine Sohar
Salesperson
4121 Fairview Street Unit 4b
Burlington, Ontario L7L 2A4


