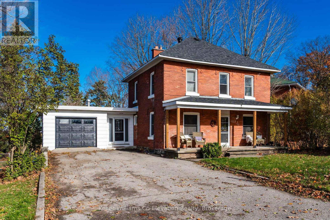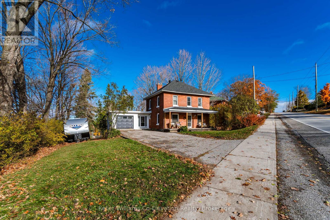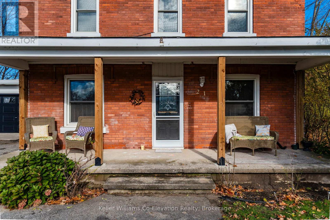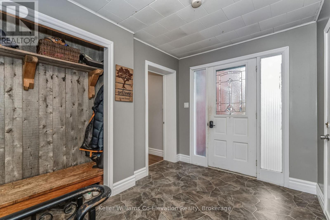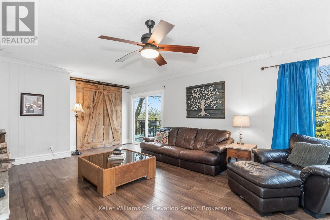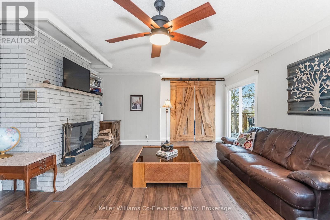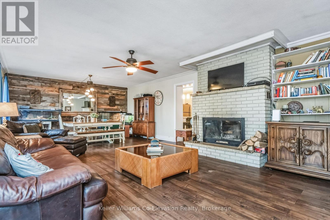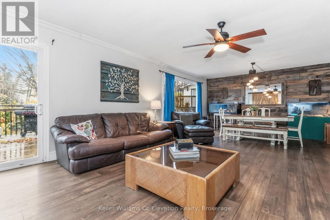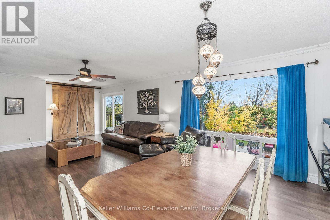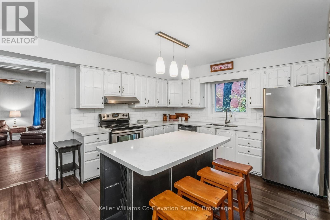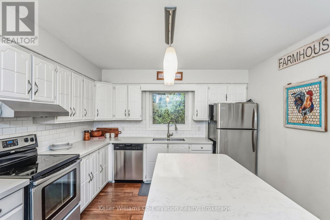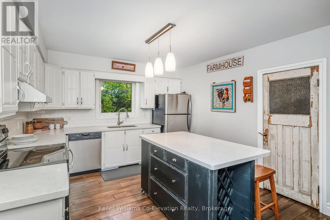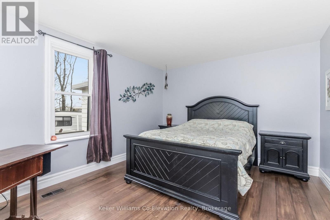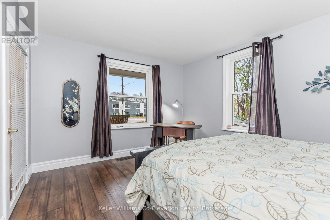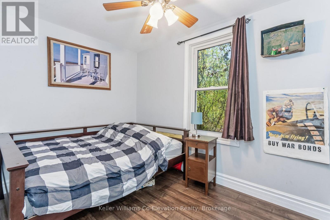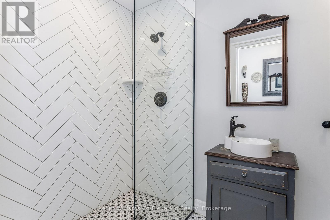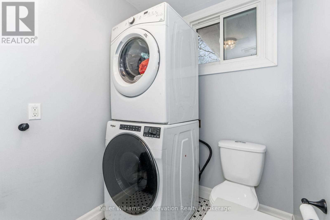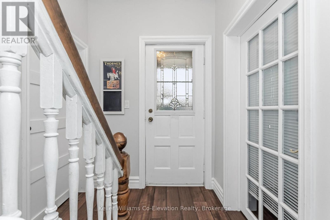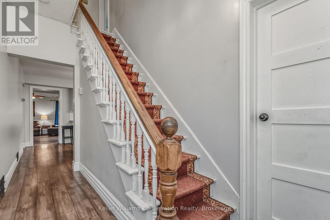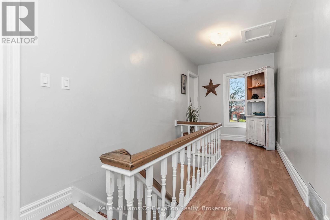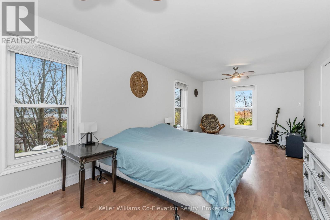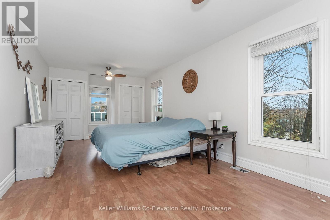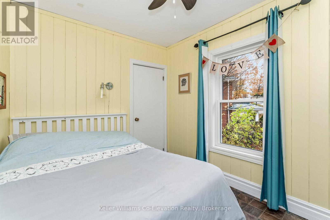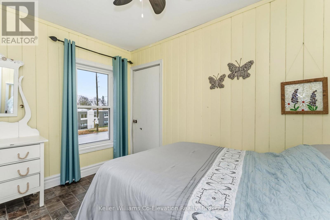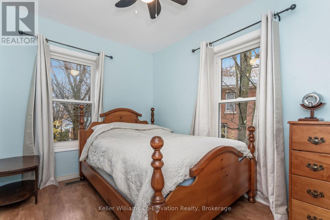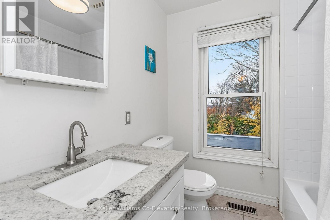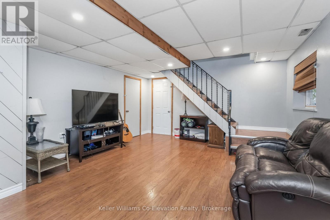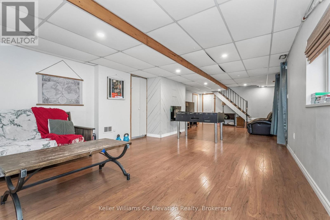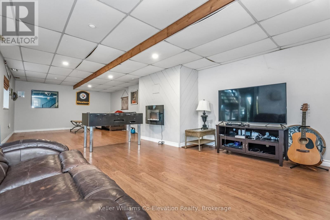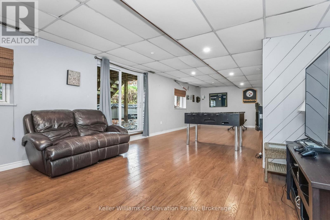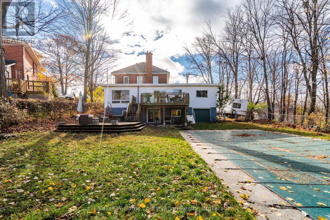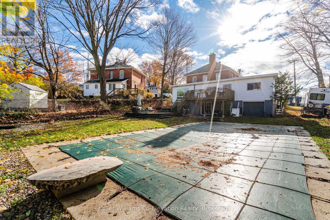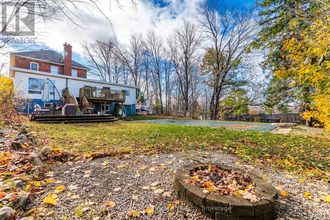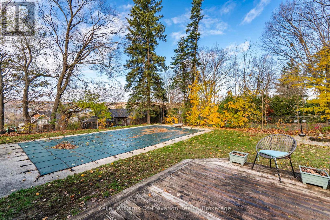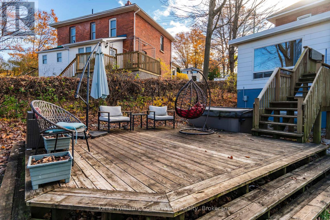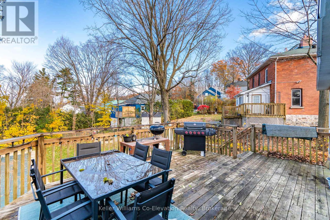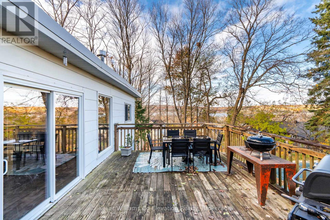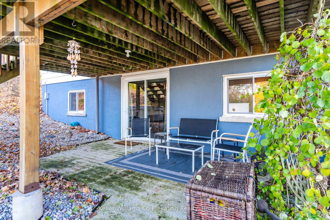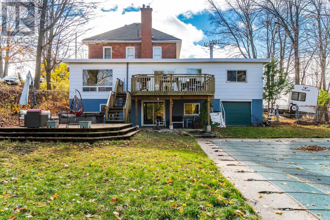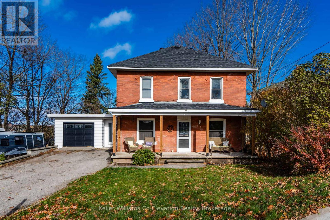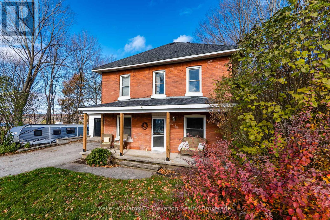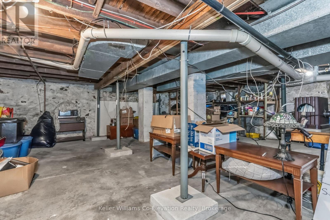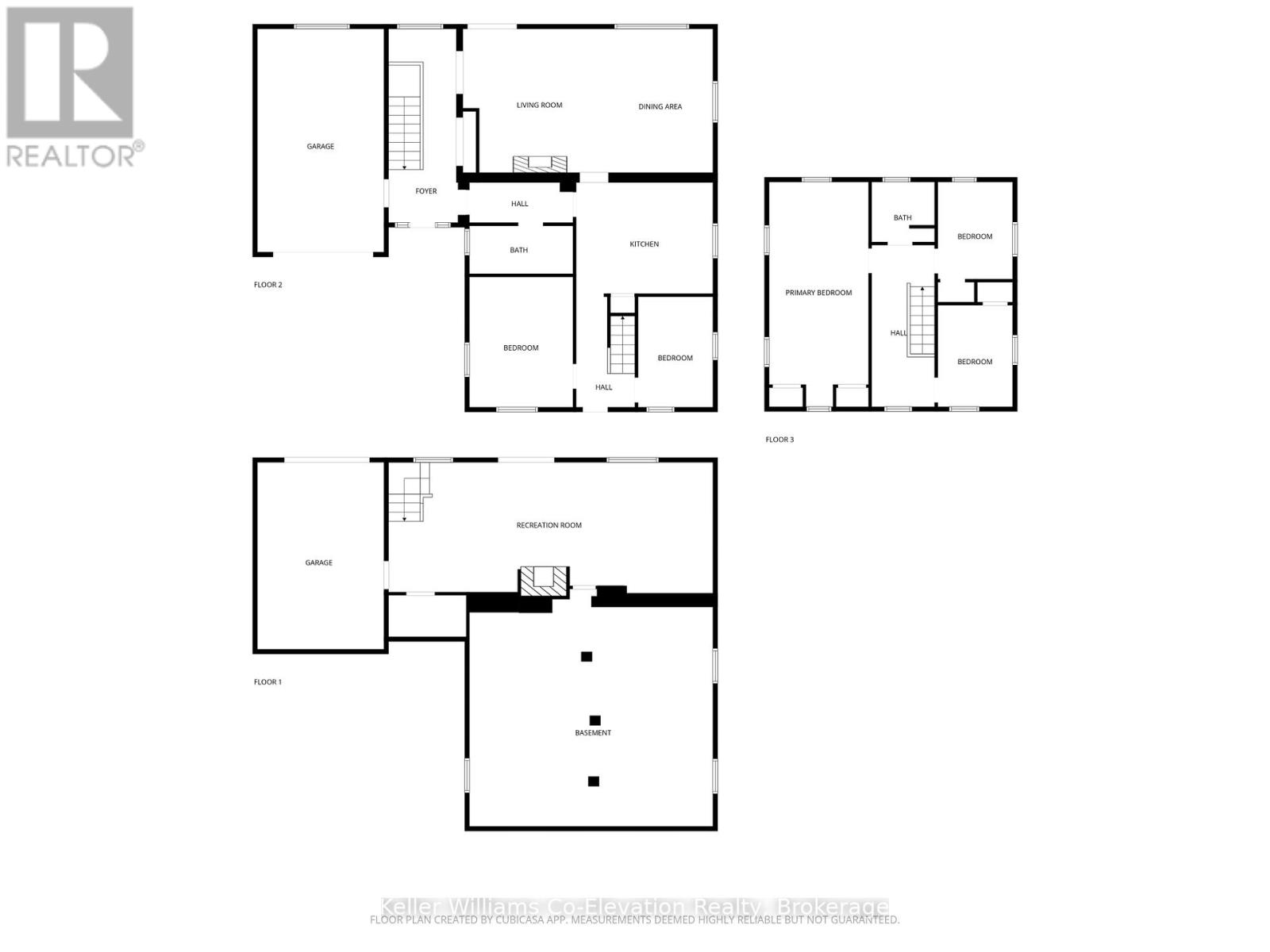21 Robert Street E Penetanguishene, Ontario L9M 1A9
$599,900
This lovely home boasts great curb appeal, parking for 5 vehicles, and a charming front covered verandah. The large, fully fenced backyard is an entertainer's dream, featuring a 40 x 20 heated pool with a unique stone diving board. There's ample room for additional play, and you'll enjoy gorgeous views of the trees & landscaping, plus three-season views of Penetang Harbour. The tiered deck offers multiple seating areas, for relaxation and lounging in the sun. A unique second garage is located in the backyard, beneath the upper street-level garage providing ample outdoor storage. Inside, the home offers 5 bedrooms, including your choice of two massive primary bedrooms (one on the main floor and one on the second floor). The updated kitchen features quartz counters and a large island with breakfast bar. There are two renovated bathrooms, with the main floor bath also including laundry. Spacious living areas abound, and the main floor living and dining area features a cozy wood fireplace and a walkout to the back deck. The lower level includes a huge rec room with a walkout to the backyard and a man door to the lower garage for additional storage. Enjoy the amenities of Historic Penetanguishene, with a short walk to shopping and restaurants including the World Famous Dock Lunch or enjoy a stroll along the beautiful waterfront trail and take advantage of all of the activities it has to offer. If you are looking for a large family home in a great location and with a fantastic back yard, don't miss out - at this price this wonderful home will not be available long! (id:63008)
Open House
This property has open houses!
1:00 pm
Ends at:2:30 pm
1:00 pm
Ends at:2:30 pm
Property Details
| MLS® Number | S12523164 |
| Property Type | Single Family |
| Community Name | Penetanguishene |
| AmenitiesNearBy | Beach, Place Of Worship, Public Transit |
| CommunityFeatures | Community Centre, School Bus |
| EquipmentType | Water Heater |
| Features | Irregular Lot Size |
| ParkingSpaceTotal | 5 |
| PoolType | Inground Pool |
| RentalEquipmentType | Water Heater |
| Structure | Deck, Patio(s), Porch |
Building
| BathroomTotal | 2 |
| BedroomsAboveGround | 5 |
| BedroomsTotal | 5 |
| Amenities | Fireplace(s) |
| Appliances | Dishwasher, Dryer, Stove, Washer, Window Coverings, Refrigerator |
| BasementDevelopment | Partially Finished |
| BasementFeatures | Walk Out |
| BasementType | N/a, N/a (partially Finished) |
| ConstructionStyleAttachment | Detached |
| CoolingType | None |
| ExteriorFinish | Aluminum Siding, Brick |
| FireProtection | Smoke Detectors |
| FireplacePresent | Yes |
| FireplaceTotal | 2 |
| FoundationType | Stone |
| HeatingFuel | Natural Gas |
| HeatingType | Forced Air |
| StoriesTotal | 2 |
| SizeInterior | 2000 - 2500 Sqft |
| Type | House |
| UtilityWater | Municipal Water |
Parking
| Attached Garage | |
| Garage |
Land
| Acreage | No |
| FenceType | Fully Fenced, Fenced Yard |
| LandAmenities | Beach, Place Of Worship, Public Transit |
| Sewer | Sanitary Sewer |
| SizeDepth | 145 Ft ,9 In |
| SizeFrontage | 78 Ft ,2 In |
| SizeIrregular | 78.2 X 145.8 Ft ; 78.23 X 145.79 X 77.46 X 182.18 |
| SizeTotalText | 78.2 X 145.8 Ft ; 78.23 X 145.79 X 77.46 X 182.18|under 1/2 Acre |
| ZoningDescription | R2 |
Rooms
| Level | Type | Length | Width | Dimensions |
|---|---|---|---|---|
| Lower Level | Utility Room | 7.79 m | 7.99 m | 7.79 m x 7.99 m |
| Lower Level | Recreational, Games Room | 4.29 m | 10.64 m | 4.29 m x 10.64 m |
| Main Level | Foyer | 6.36 m | 2.54 m | 6.36 m x 2.54 m |
| Main Level | Living Room | 4.72 m | 4.75 m | 4.72 m x 4.75 m |
| Main Level | Dining Room | 4.72 m | 3.45 m | 4.72 m x 3.45 m |
| Main Level | Kitchen | 3.65 m | 4.49 m | 3.65 m x 4.49 m |
| Main Level | Bedroom 2 | 4.38 m | 3.4 m | 4.38 m x 3.4 m |
| Main Level | Bedroom 3 | 3.62 m | 2.46 m | 3.62 m x 2.46 m |
| Upper Level | Primary Bedroom | 7.38 m | 3.26 m | 7.38 m x 3.26 m |
| Upper Level | Bedroom 4 | 3.33 m | 2.46 m | 3.33 m x 2.46 m |
| Upper Level | Bedroom 5 | 3.19 m | 2.46 m | 3.19 m x 2.46 m |
Utilities
| Cable | Available |
| Electricity | Installed |
| Sewer | Installed |
https://www.realtor.ca/real-estate/29081646/21-robert-street-e-penetanguishene-penetanguishene
Lorraine Jordan
Salesperson
372 King St.
Midland, Ontario L4R 3M8

