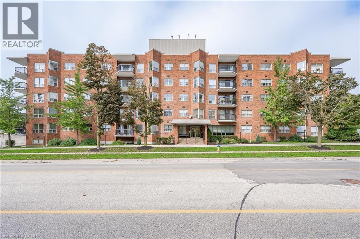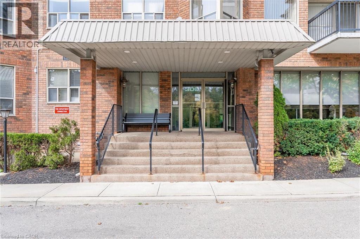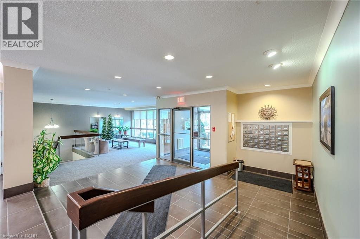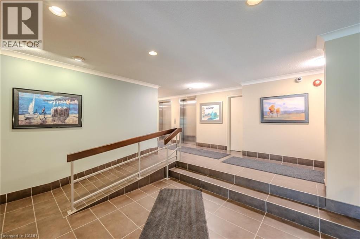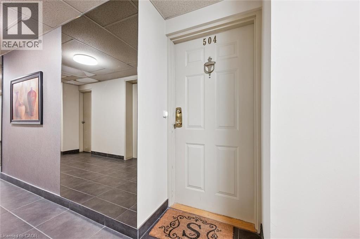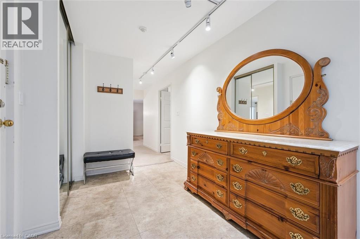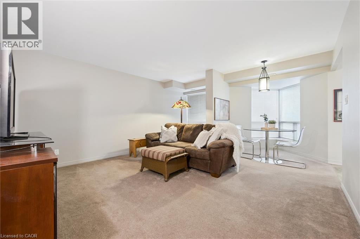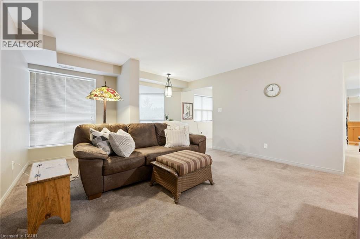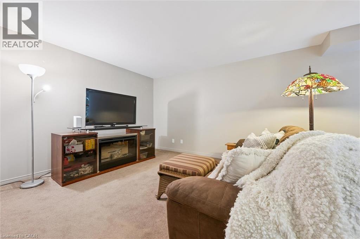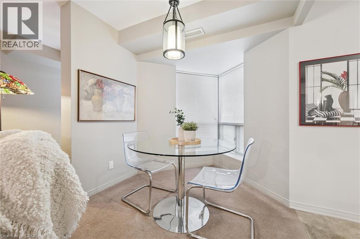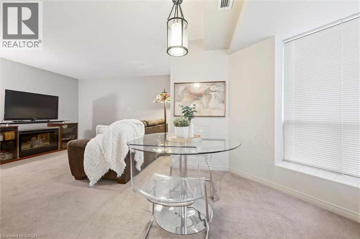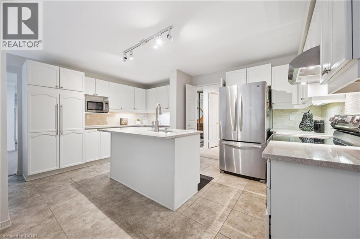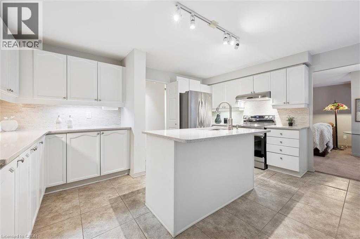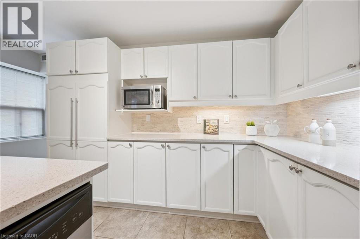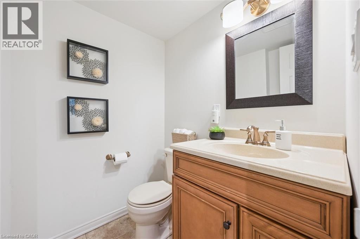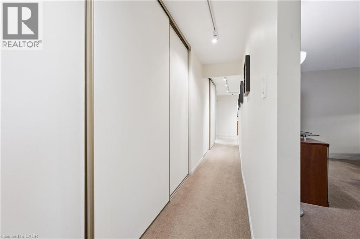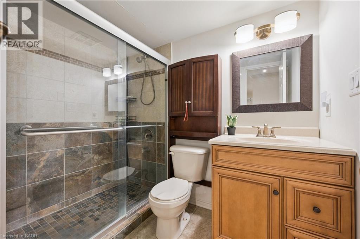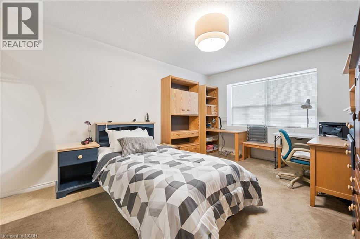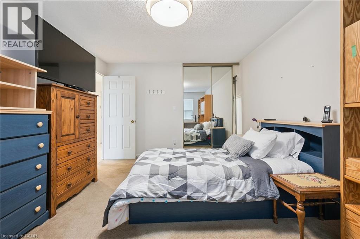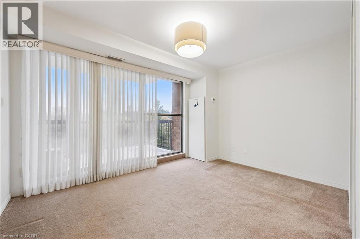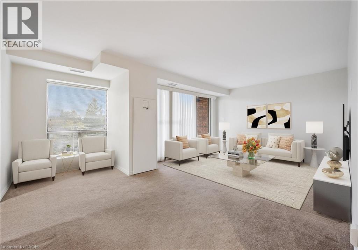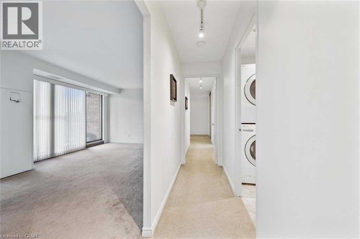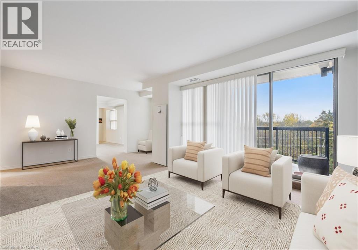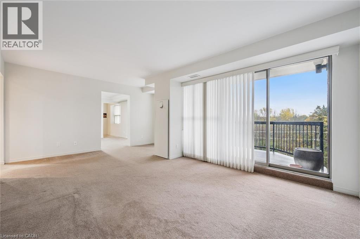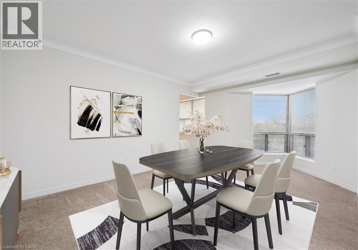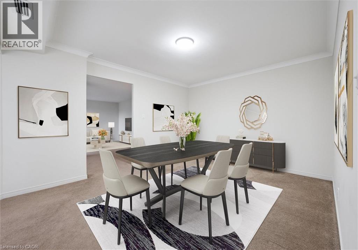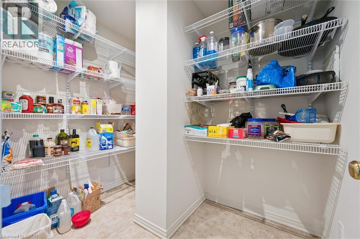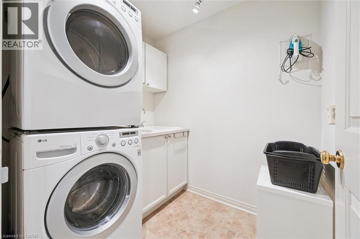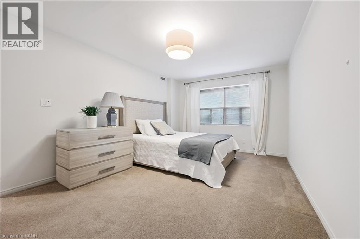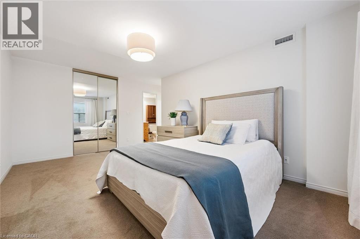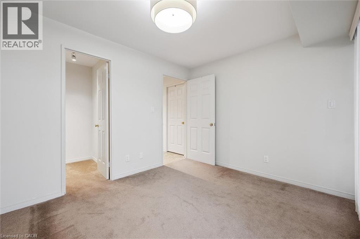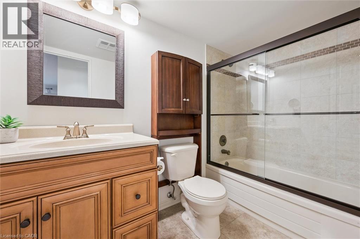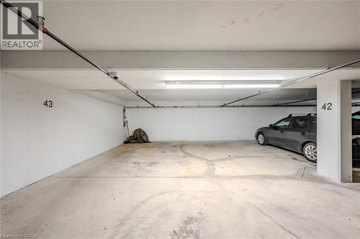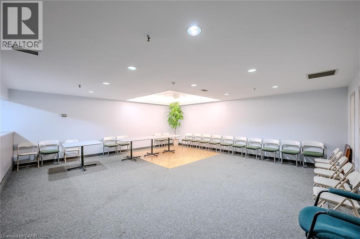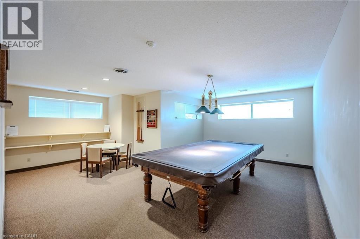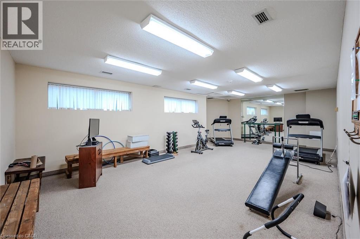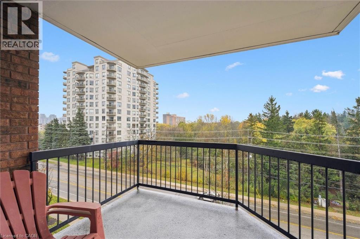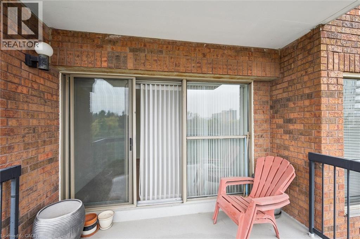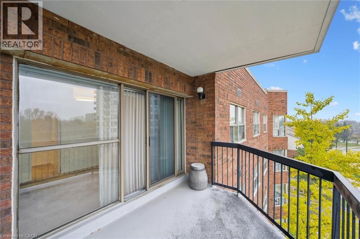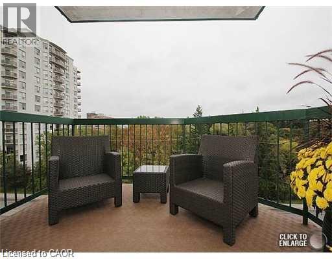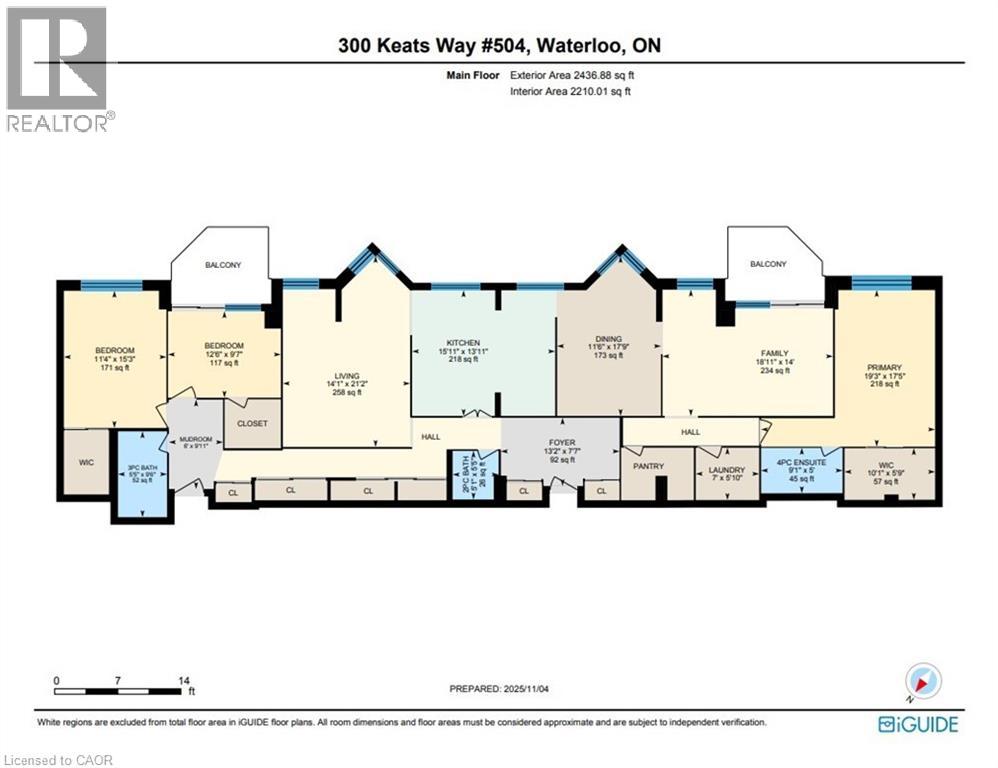300 Keats Way Unit# 504 Waterloo, Ontario N2L 6E6
$649,900Maintenance, Insurance, Common Area Maintenance, Heat, Landscaping, Property Management, Water, Parking, Residential Manager
$2,162.19 Monthly
Maintenance, Insurance, Common Area Maintenance, Heat, Landscaping, Property Management, Water, Parking, Residential Manager
$2,162.19 MonthlyExpect to be impressed! DOUBLE UNIT. 3 bedroom 3 baths.Penthouse Suite. 2 Living rooms. Tandem underground parking and additioal locker. Balcony Terraces. Designer kitchen with breakfast bar. 5 stainless steel appliances included. Quartz countertops and marble backsplash. In-Suite laundry completes this exceptional unit. Building features controlled entry. (id:63008)
Property Details
| MLS® Number | 40785872 |
| Property Type | Single Family |
| AmenitiesNearBy | Hospital, Park, Public Transit, Schools, Shopping |
| CommunityFeatures | Quiet Area |
| Features | Southern Exposure, Balcony, Automatic Garage Door Opener |
| ParkingSpaceTotal | 2 |
| StorageType | Locker |
Building
| BathroomTotal | 3 |
| BedroomsAboveGround | 3 |
| BedroomsTotal | 3 |
| Amenities | Car Wash, Exercise Centre, Party Room |
| Appliances | Dishwasher, Dryer, Microwave, Refrigerator, Stove, Washer, Window Coverings, Garage Door Opener |
| BasementType | None |
| ConstructedDate | 1988 |
| ConstructionStyleAttachment | Attached |
| CoolingType | Central Air Conditioning |
| ExteriorFinish | Brick |
| FoundationType | Poured Concrete |
| HalfBathTotal | 1 |
| HeatingType | Forced Air, Hot Water Radiator Heat |
| StoriesTotal | 1 |
| SizeInterior | 2437 Sqft |
| Type | Apartment |
| UtilityWater | Municipal Water |
Parking
| Underground | |
| Visitor Parking |
Land
| Acreage | No |
| LandAmenities | Hospital, Park, Public Transit, Schools, Shopping |
| Sewer | Municipal Sewage System |
| SizeTotalText | Unknown |
| ZoningDescription | Md |
Rooms
| Level | Type | Length | Width | Dimensions |
|---|---|---|---|---|
| Main Level | Primary Bedroom | 17'5'' x 19'3'' | ||
| Main Level | Mud Room | 9'11'' x 6'0'' | ||
| Main Level | Living Room | 21'2'' x 14'1'' | ||
| Main Level | Laundry Room | 5'10'' x 7'0'' | ||
| Main Level | Kitchen | 13'11'' x 15'11'' | ||
| Main Level | Foyer | 7'7'' x 13'2'' | ||
| Main Level | Family Room | 14'0'' x 18'11'' | ||
| Main Level | Dining Room | 17'9'' x 11'6'' | ||
| Main Level | Bedroom | 9'7'' x 12'6'' | ||
| Main Level | Bedroom | 15'3'' x 11'4'' | ||
| Main Level | Full Bathroom | 5'0'' x 9'1'' | ||
| Main Level | 3pc Bathroom | 9'6'' x 5'5'' | ||
| Main Level | 2pc Bathroom | 5'5'' x 5'1'' |
https://www.realtor.ca/real-estate/29075172/300-keats-way-unit-504-waterloo
Lori Teskey
Salesperson
180 Weber St. S.
Waterloo, Ontario N2J 2B2
Lynne Helen Macdonald
Salesperson
180 Weber Street South Unit A
Waterloo, Ontario N2J 2B2

