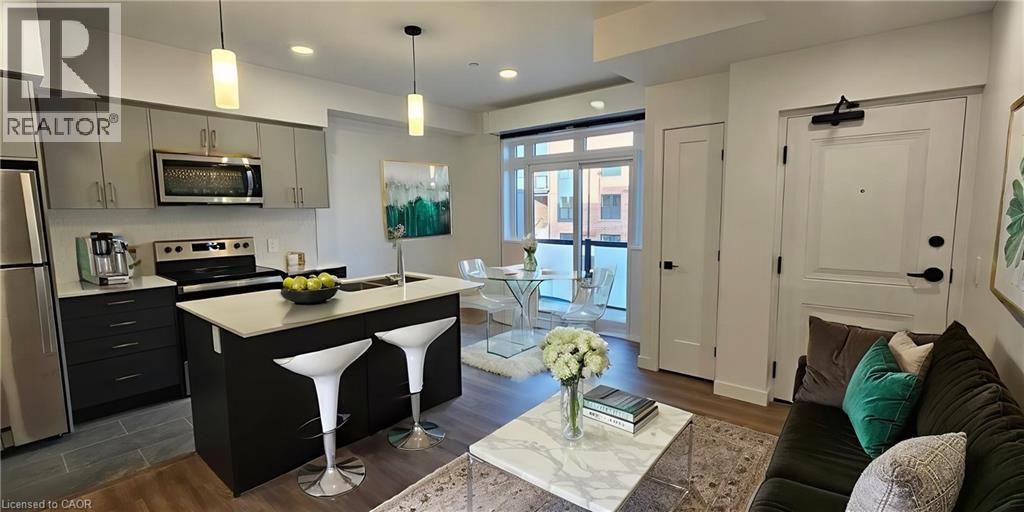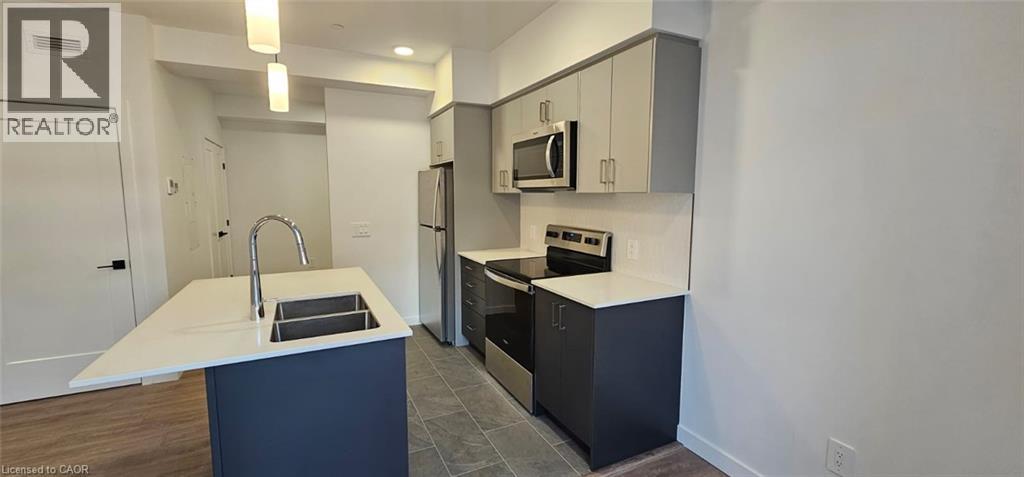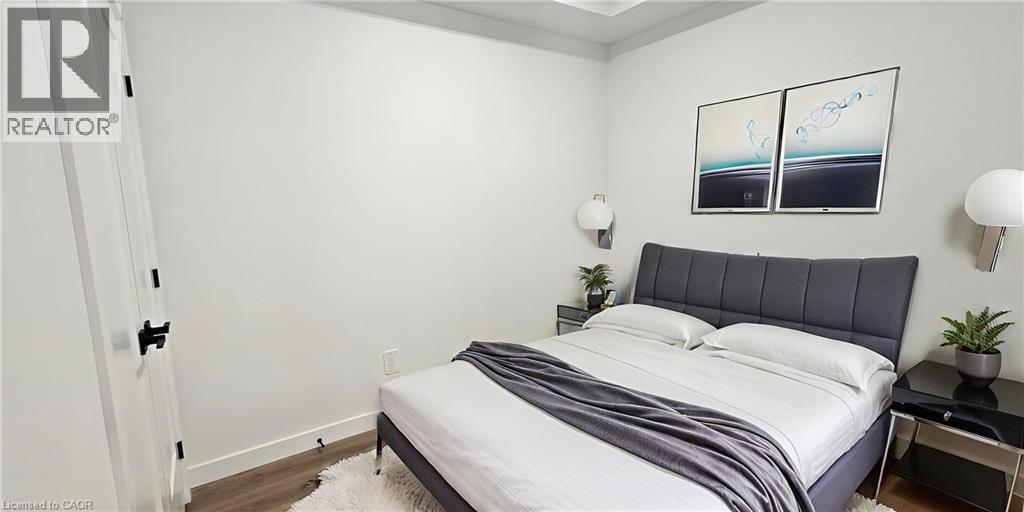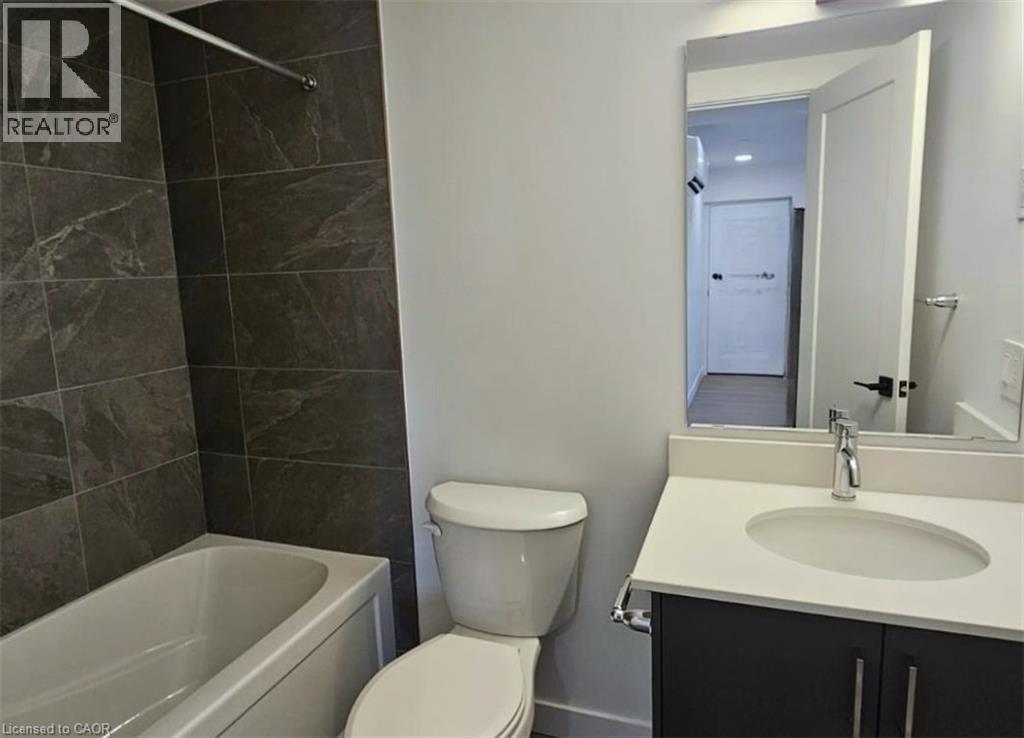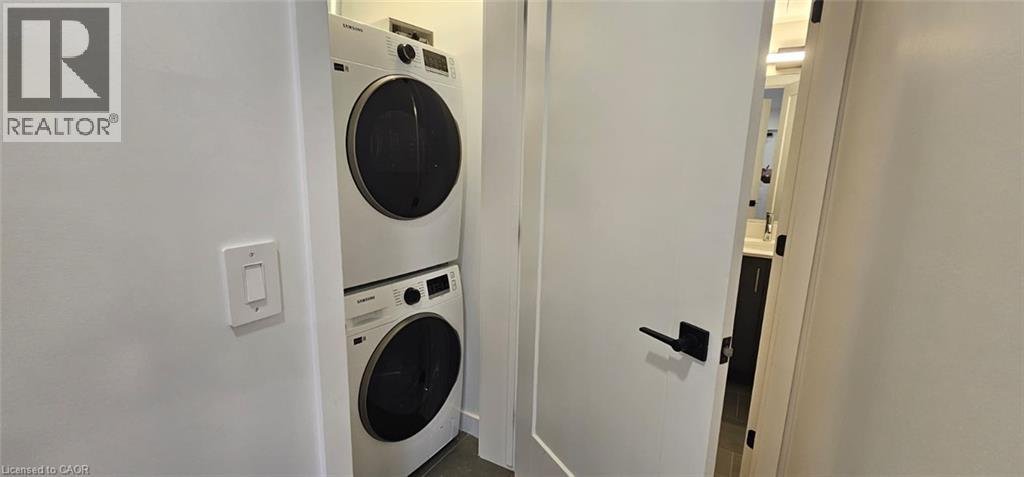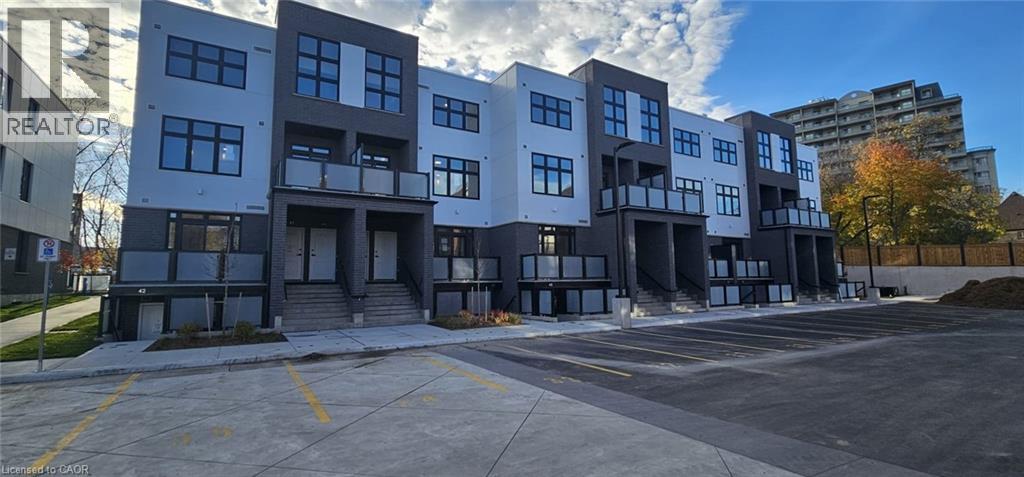31 Mill Street Unit# 52 Kitchener, Ontario N2G 2Y2
$1,595 MonthlyOther, See Remarks
BRIGHT & MODERN STUDIO IN DOWNTOWN KITCHENER. Discover vibrant city living at Viva, the newest community along Mill Street in the heart of Kitchener. This stylish studio offers the perfect blend of convenience, comfort, and lifestyle — just steps from the Iron Horse Trail, Victoria Park, the iON LRT, and the many restaurants, cafés, and shops of downtown. This open-concept Musa model features a sleek kitchen with a breakfast bar, quartz countertops, stainless steel appliances, and luxury vinyl plank and ceramic flooring throughout. The smart layout includes a sleeping alcove, 1 full bathroom, and a private balcony for fresh air and outdoor relaxation. Approx. 500 sq ft of bright, modern living. Live where nature meets neighbourhood. Enjoy morning coffee at a local café, stroll or bike the trails, take a winter skate at Victoria Park, or unwind in the professionally landscaped surroundings of the community. Ideal for those seeking style, walkability, and connection in one of Kitchener’s most exciting areas.Heat, hydro, water, and hot water heater are to be paid by the tenant(s). Good credit is required, and a full application must be submitted. AVAILABLE Immediately. (id:63008)
Property Details
| MLS® Number | 40786314 |
| Property Type | Single Family |
| AmenitiesNearBy | Park, Public Transit, Shopping |
| EquipmentType | Water Heater |
| ParkingSpaceTotal | 1 |
| RentalEquipmentType | Water Heater |
Building
| BathroomTotal | 1 |
| Appliances | Dishwasher, Dryer, Refrigerator, Stove, Washer, Microwave Built-in |
| BasementType | None |
| ConstructedDate | 2025 |
| ConstructionStyleAttachment | Attached |
| CoolingType | Ductless |
| ExteriorFinish | Brick, Other |
| FoundationType | Poured Concrete |
| HeatingFuel | Electric |
| HeatingType | Heat Pump |
| SizeInterior | 500 Sqft |
| Type | Row / Townhouse |
| UtilityWater | Municipal Water |
Land
| Acreage | No |
| LandAmenities | Park, Public Transit, Shopping |
| Sewer | Municipal Sewage System |
| SizeTotalText | Unknown |
| ZoningDescription | R2 |
Rooms
| Level | Type | Length | Width | Dimensions |
|---|---|---|---|---|
| Lower Level | Laundry Room | Measurements not available | ||
| Lower Level | 4pc Bathroom | Measurements not available | ||
| Lower Level | Other | 9'4'' x 8'0'' | ||
| Lower Level | Kitchen | 8'0'' x 9'3'' | ||
| Lower Level | Living Room | 9'6'' x 7'0'' | ||
| Lower Level | Dining Room | 9'0'' x 12'8'' |
https://www.realtor.ca/real-estate/29076322/31-mill-street-unit-52-kitchener
Faisal Susiwala
Broker of Record
1400 Bishop St. N.
Cambridge, Ontario N1R 6W8

