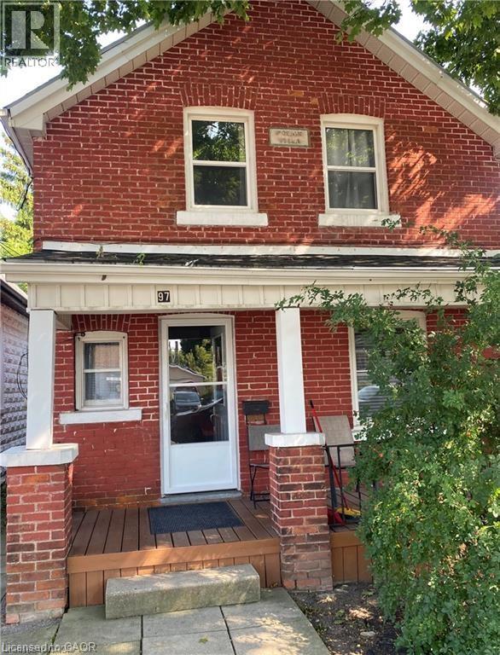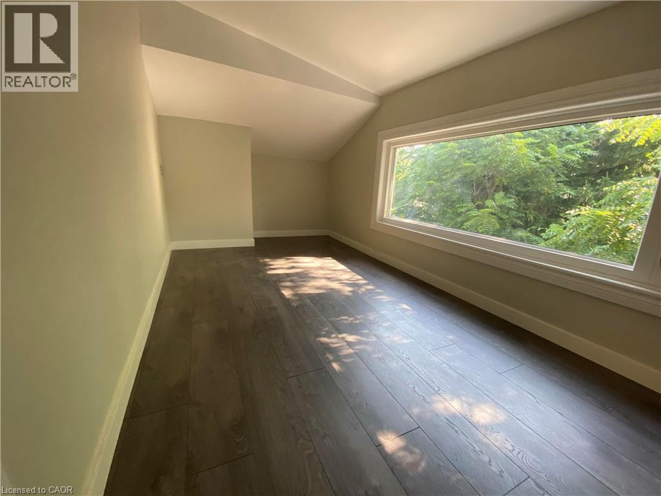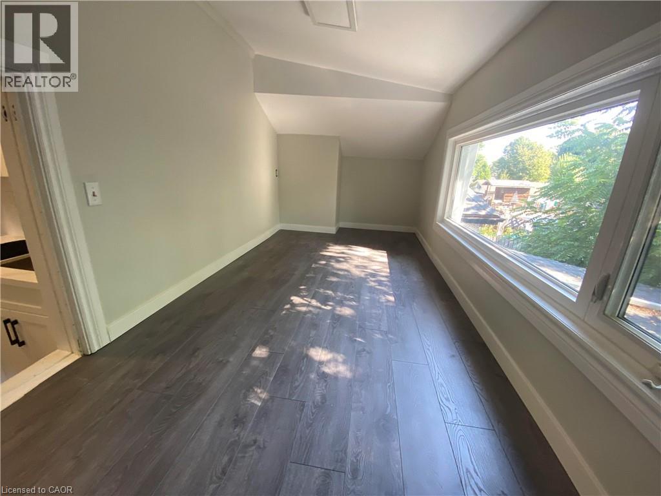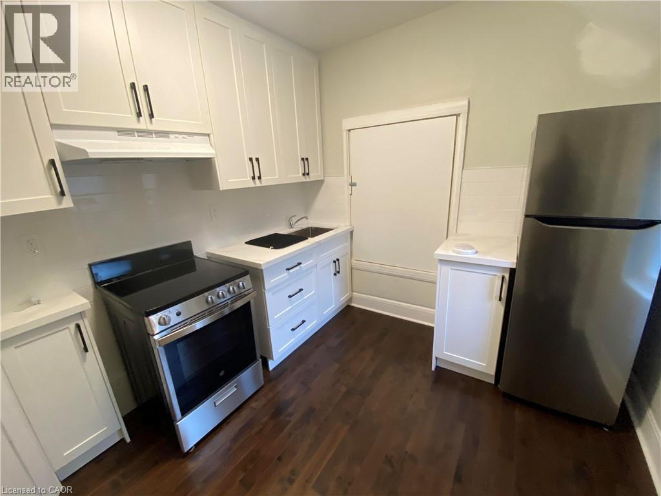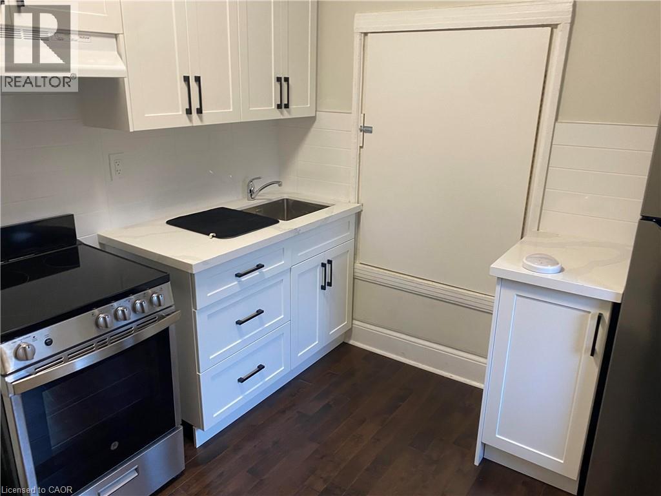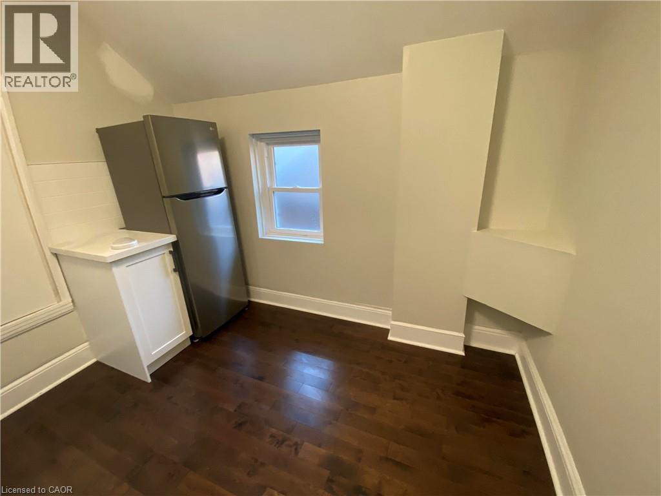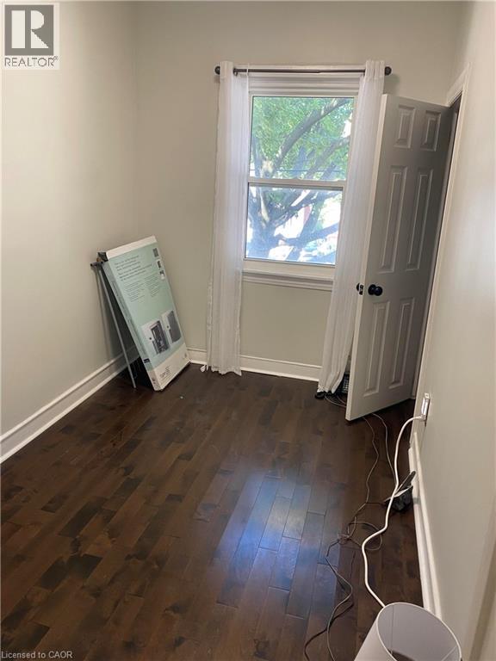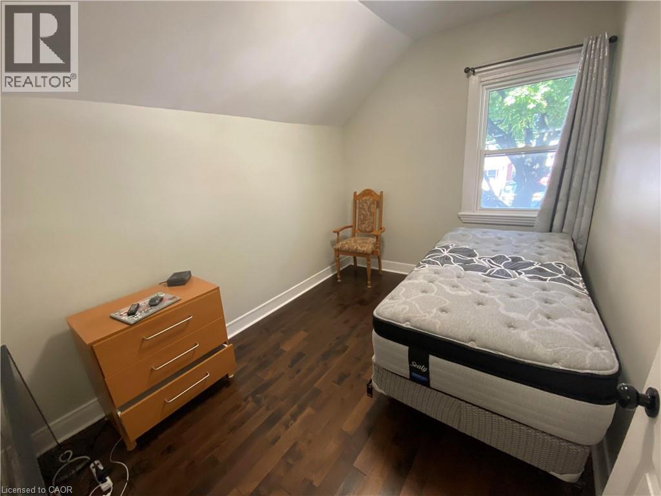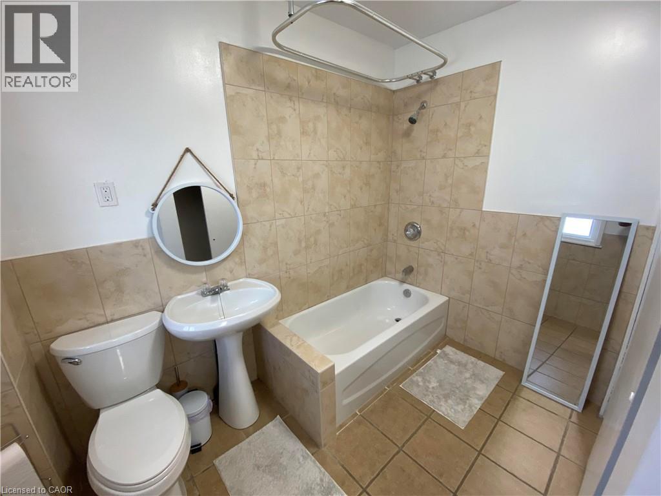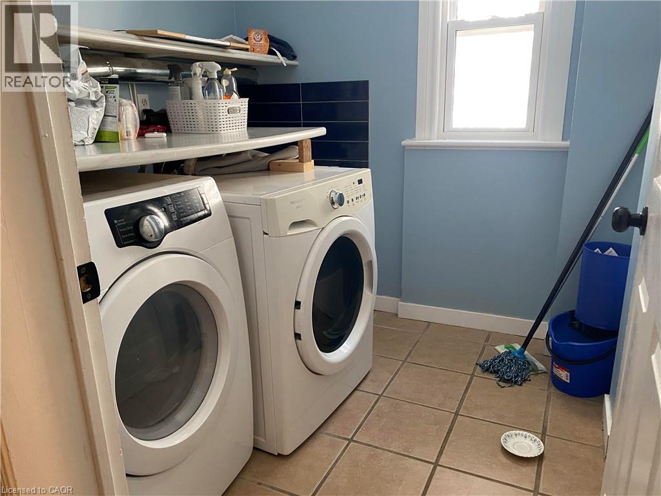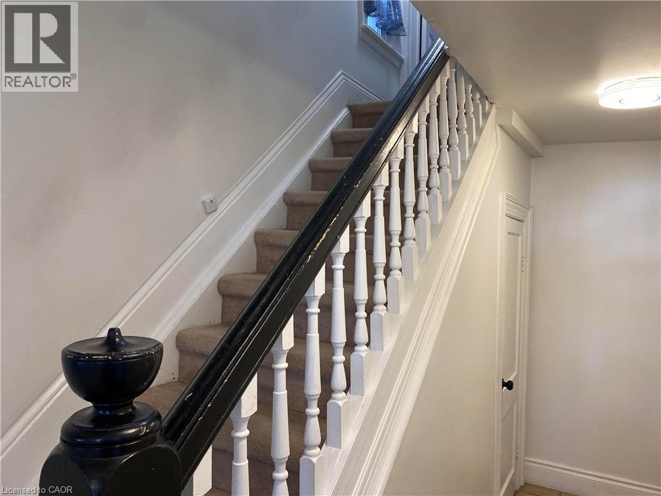97 E 24th Street Unit# Upper Hamilton, Ontario L8V 2X9
$1,400 MonthlyInsurance
Welcome to 97 East 24th Street! This well cared for 1 bedroom unit sits on the second level of the home and boosts great light, newer finishes and a large storage/sitting area. Located close to Concession Street and Juravinski Hospital, this home is located in a prime walking district and is centrally located with an abundance of street parking and public transit. A+ tenants only. Please be prepared with your employment information and credit report. (id:63008)
Property Details
| MLS® Number | 40786370 |
| Property Type | Single Family |
| AmenitiesNearBy | Public Transit |
| ParkingSpaceTotal | 1 |
Building
| BathroomTotal | 1 |
| BedroomsAboveGround | 1 |
| BedroomsTotal | 1 |
| Appliances | Refrigerator, Stove |
| ArchitecturalStyle | 2 Level |
| BasementType | None |
| ConstructionStyleAttachment | Detached |
| CoolingType | Central Air Conditioning |
| ExteriorFinish | Brick |
| HeatingFuel | Natural Gas |
| StoriesTotal | 2 |
| SizeInterior | 500 Sqft |
| Type | House |
| UtilityWater | Municipal Water |
Land
| Acreage | No |
| LandAmenities | Public Transit |
| Sewer | Municipal Sewage System |
| SizeDepth | 121 Ft |
| SizeFrontage | 25 Ft |
| SizeTotalText | Under 1/2 Acre |
| ZoningDescription | D |
Rooms
| Level | Type | Length | Width | Dimensions |
|---|---|---|---|---|
| Main Level | Den | 6'11'' x 17'8'' | ||
| Main Level | 4pc Bathroom | Measurements not available | ||
| Main Level | Bedroom | 7'0'' x 9'10'' | ||
| Main Level | Living Room | 11'6'' x 8'2'' | ||
| Main Level | Kitchen | 9'8'' x 9'1'' |
https://www.realtor.ca/real-estate/29077114/97-e-24th-street-unit-upper-hamilton
Albert Iavarone
Salesperson
Unit 101 1595 Upper James St.
Hamilton, Ontario L9B 0H7

