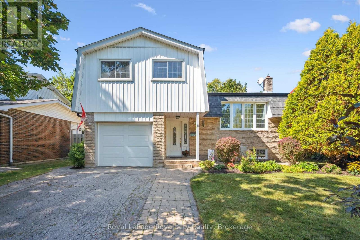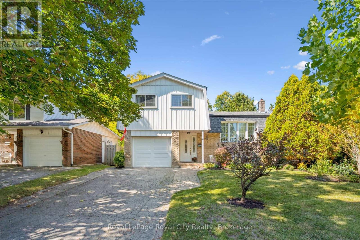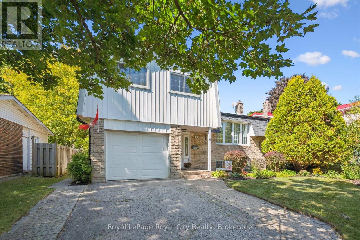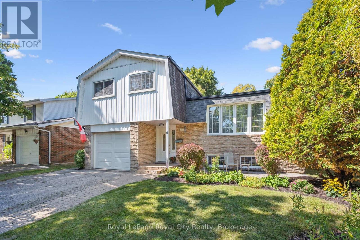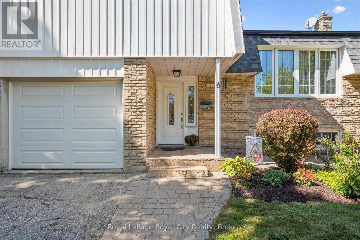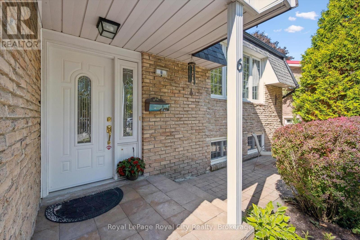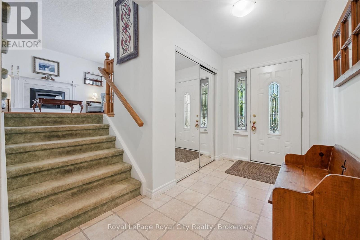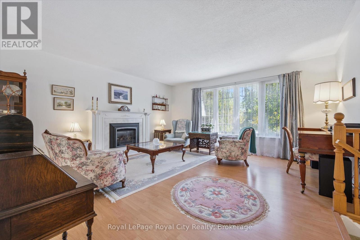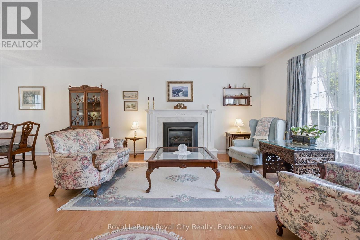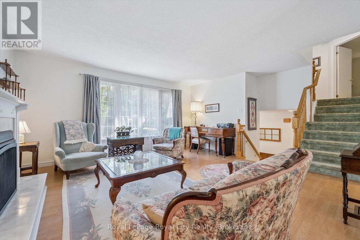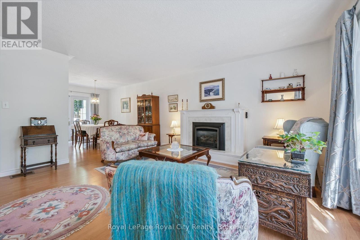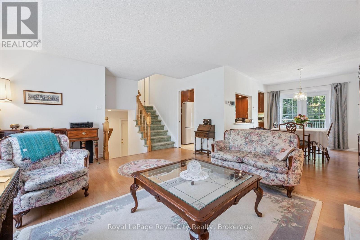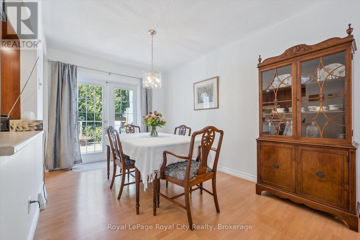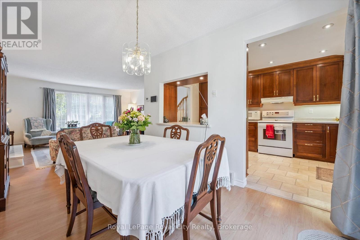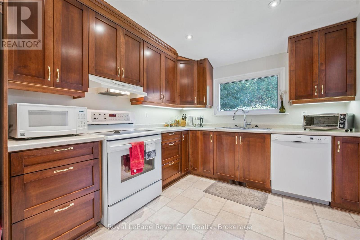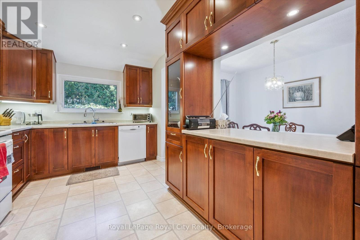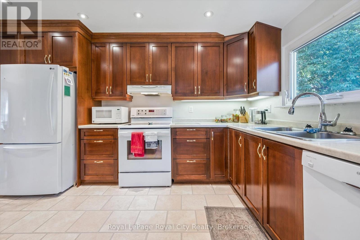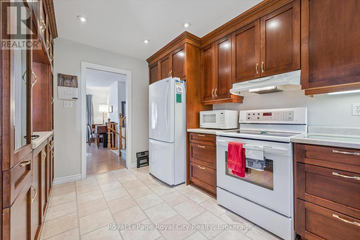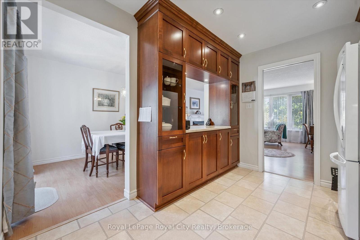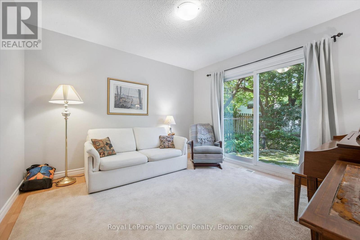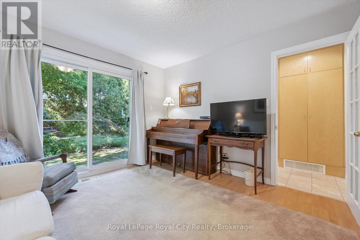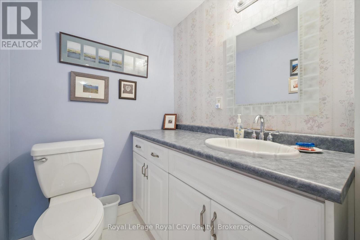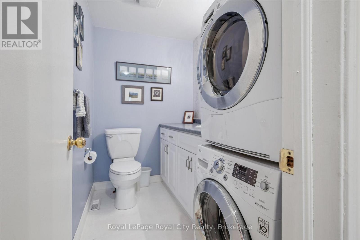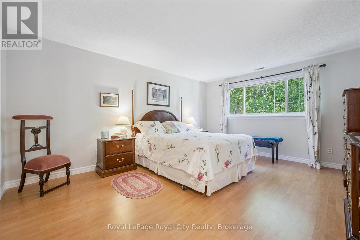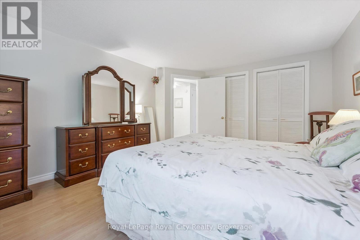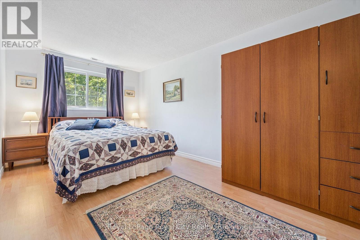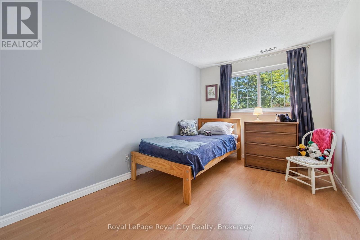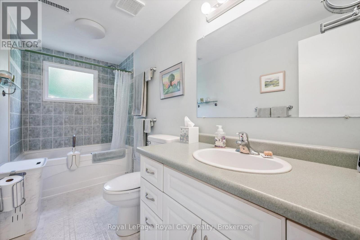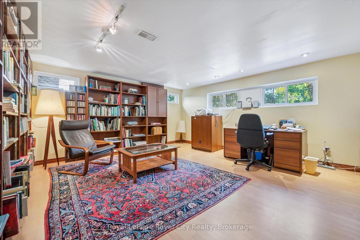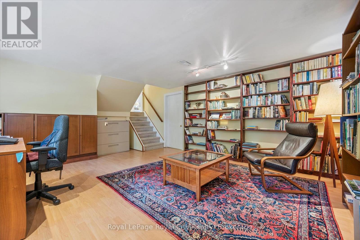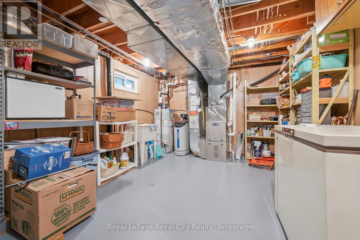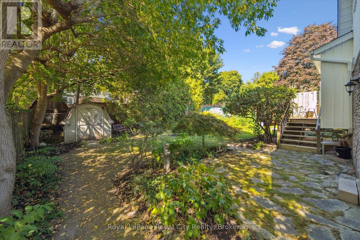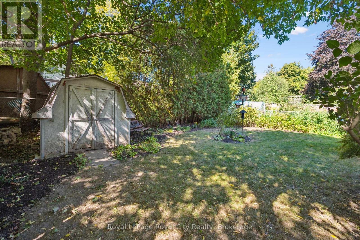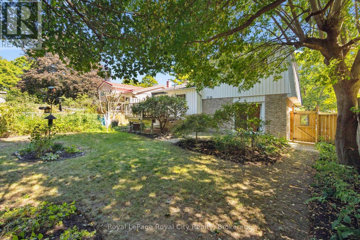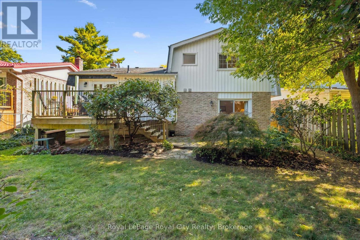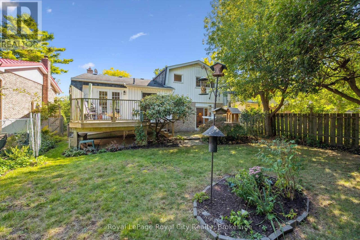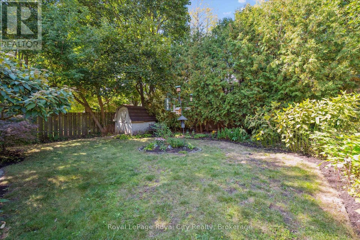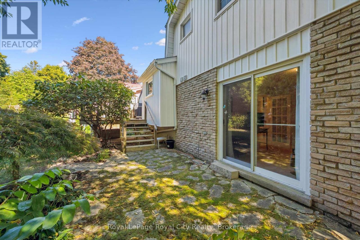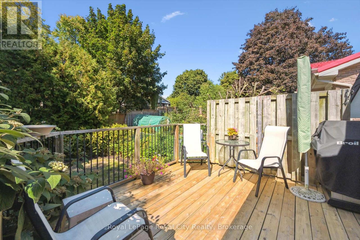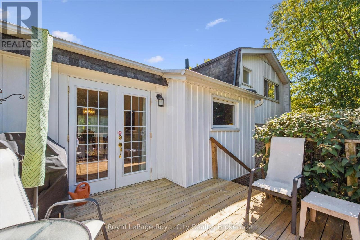6 Fairmeadow Drive Guelph, Ontario N1H 6X3
$749,000
ENHANCED, UPDATED AND LOVED FOR 20+ YEARS! This warm, welcoming West-End side-split gem has been home to the same family for over 20 years! And it's easy to see why. Flooded with natural light, the spacious living level offers a generous living/dining room combination with a custom-built gas fireplace and French doors leading to a raised deck and backyard. An updated, functional kitchen provides plenty of cabinetry and workspace. The walk-in level features a spacious foyer, a convenient 2-piece bath with laundry and a bright family room (that could easily serve as a 4th bedroom or home office), with another walk-out to a private patio. The upper level features three comfortable bedrooms and a spacious 4-piece bath. The basement offers a rec-room (or office work-space) with large windows and ample storage, including full-wall bookshelves. The mature, 50' x 107', lot is beautifully landscaped with perennial gardens, specimen shrubs, Japanese maples, and a unique corkscrew willow. A single garage with a workbench and storage shelving completes the picture. Appliances are all included. Beautifully maintained, inside and out, this is a lovely family home. Close to shopping, the West-End Rec Centre, desirable schools, and major commuter routes, comfort, care, and pride of ownership shine through. A West-End treasure, ready to welcome its next family....you probably won't need to move for the next 20 years! Come and visit at our weekend OPEN HOUSES. (id:63008)
Open House
This property has open houses!
2:00 pm
Ends at:4:00 pm
12:00 pm
Ends at:1:30 pm
Property Details
| MLS® Number | X12520814 |
| Property Type | Single Family |
| Community Name | Willow West/Sugarbush/West Acres |
| EquipmentType | Water Heater - Electric, Water Heater, Water Softener |
| Features | Flat Site |
| ParkingSpaceTotal | 3 |
| RentalEquipmentType | Water Heater - Electric, Water Heater, Water Softener |
| Structure | Deck, Patio(s), Porch |
Building
| BathroomTotal | 2 |
| BedroomsAboveGround | 3 |
| BedroomsTotal | 3 |
| Age | 51 To 99 Years |
| Amenities | Fireplace(s) |
| Appliances | Garage Door Opener Remote(s), Dishwasher, Dryer, Freezer, Stove, Washer, Refrigerator |
| BasementDevelopment | Finished |
| BasementType | Crawl Space, N/a (finished), Partial |
| ConstructionStyleAttachment | Detached |
| ConstructionStyleSplitLevel | Sidesplit |
| CoolingType | Central Air Conditioning |
| ExteriorFinish | Vinyl Siding, Brick |
| FireplacePresent | Yes |
| FireplaceTotal | 1 |
| FoundationType | Poured Concrete |
| HalfBathTotal | 1 |
| HeatingFuel | Natural Gas |
| HeatingType | Forced Air |
| SizeInterior | 1500 - 2000 Sqft |
| Type | House |
| UtilityWater | Municipal Water |
Parking
| Attached Garage | |
| Garage |
Land
| Acreage | No |
| LandscapeFeatures | Landscaped |
| Sewer | Sanitary Sewer |
| SizeDepth | 107 Ft ,6 In |
| SizeFrontage | 50 Ft |
| SizeIrregular | 50 X 107.5 Ft |
| SizeTotalText | 50 X 107.5 Ft |
| ZoningDescription | R.1b |
Rooms
| Level | Type | Length | Width | Dimensions |
|---|---|---|---|---|
| Basement | Recreational, Games Room | 5.61 m | 4.55 m | 5.61 m x 4.55 m |
| Main Level | Living Room | 4.9 m | 4.6 m | 4.9 m x 4.6 m |
| Main Level | Kitchen | 2.84 m | 4.24 m | 2.84 m x 4.24 m |
| Main Level | Dining Room | 2.66 m | 3.61 m | 2.66 m x 3.61 m |
| Upper Level | Primary Bedroom | 3.77 m | 4.67 m | 3.77 m x 4.67 m |
| Upper Level | Bedroom 2 | 2.53 m | 3.63 m | 2.53 m x 3.63 m |
| Upper Level | Bedroom 3 | 2.72 m | 4.64 m | 2.72 m x 4.64 m |
| Upper Level | Bathroom | 1.51 m | 3.58 m | 1.51 m x 3.58 m |
| Ground Level | Foyer | 1.89 m | 5.73 m | 1.89 m x 5.73 m |
| Ground Level | Family Room | 3.61 m | 3.49 m | 3.61 m x 3.49 m |
| Ground Level | Bathroom | 1.54 m | 2.35 m | 1.54 m x 2.35 m |
Sabrina Essery
Salesperson
30 Edinburgh Road North
Guelph, Ontario N1H 7J1

