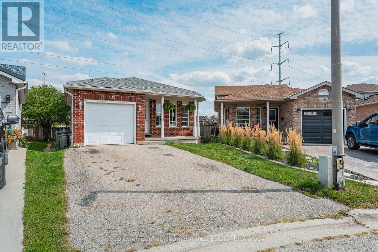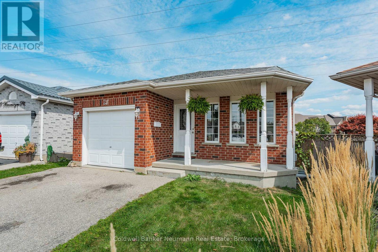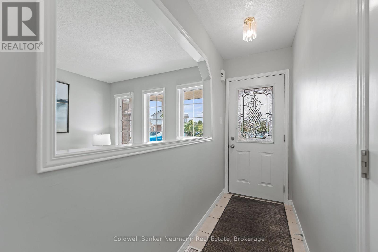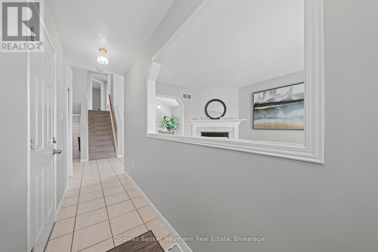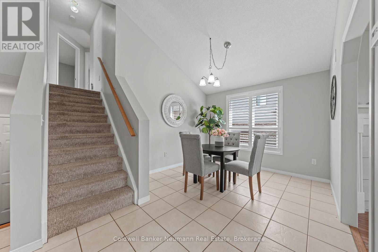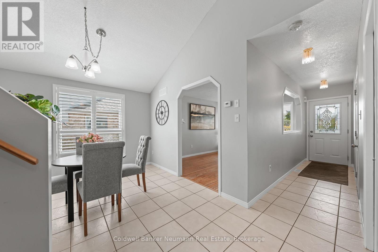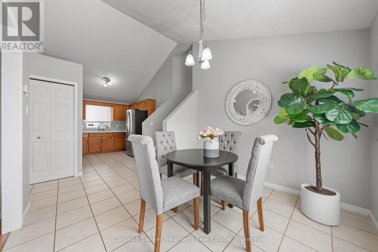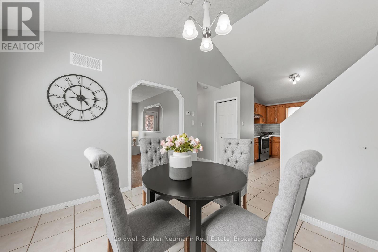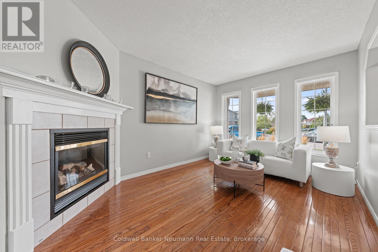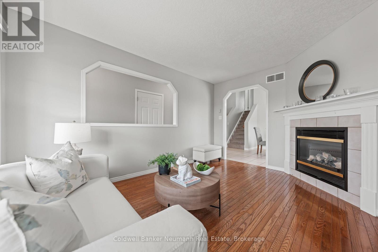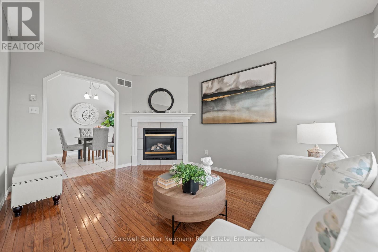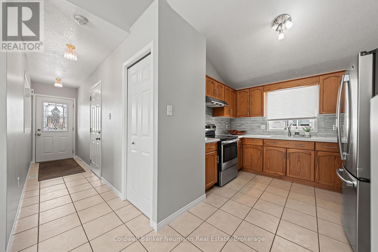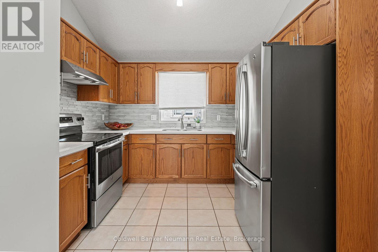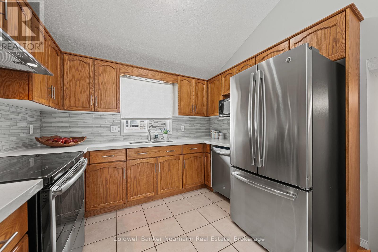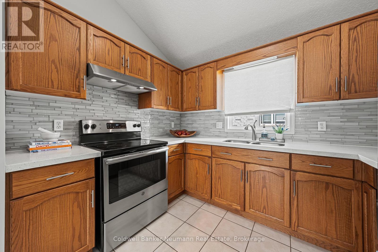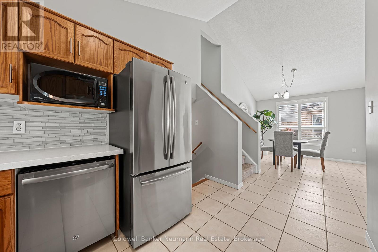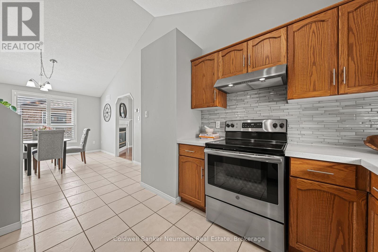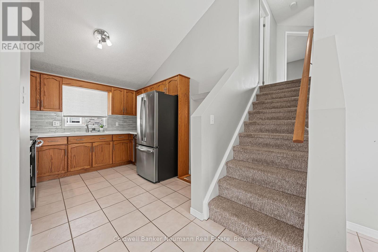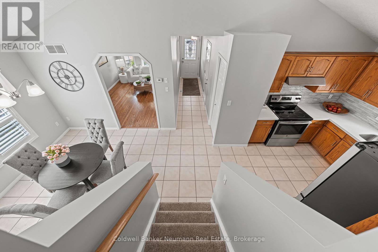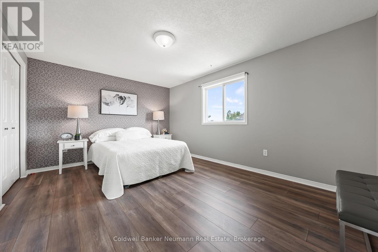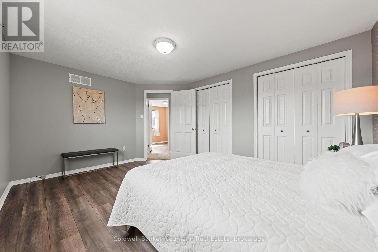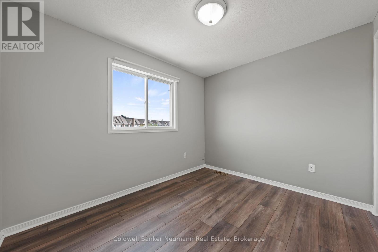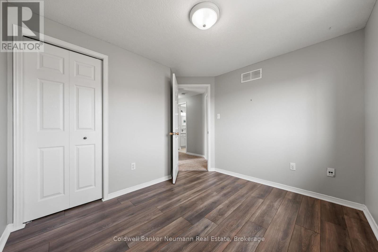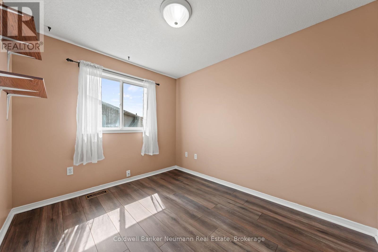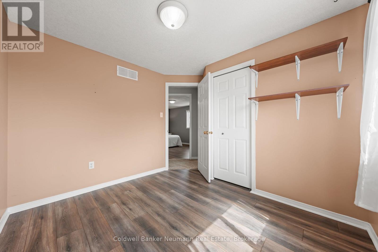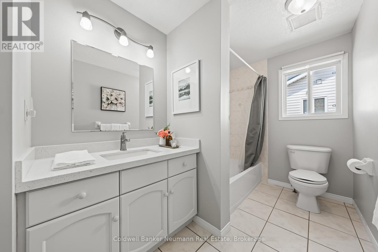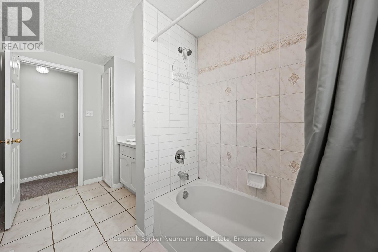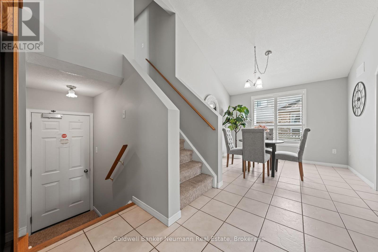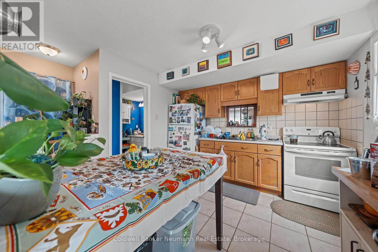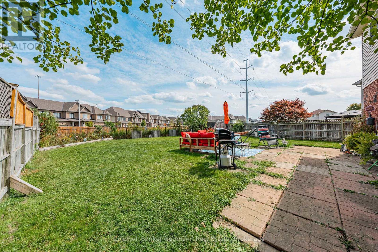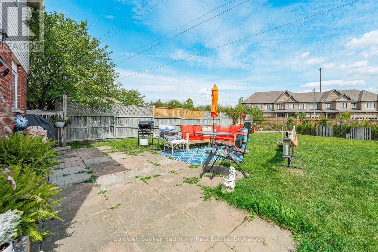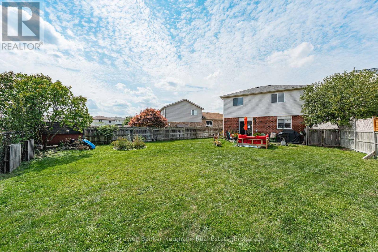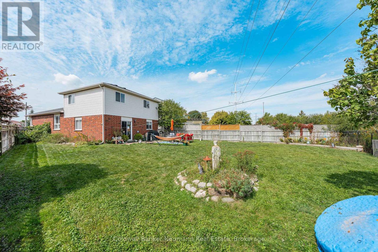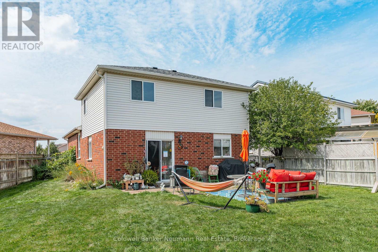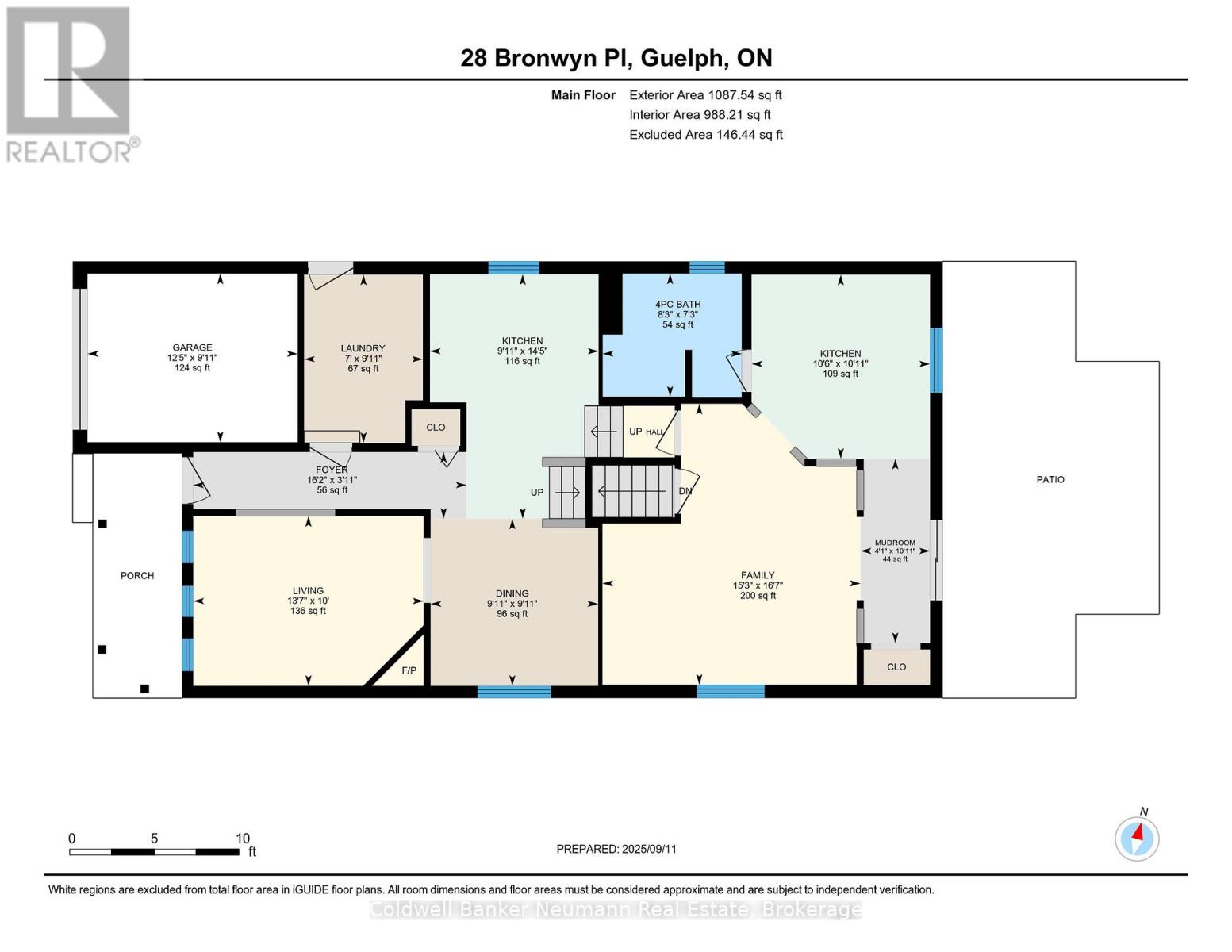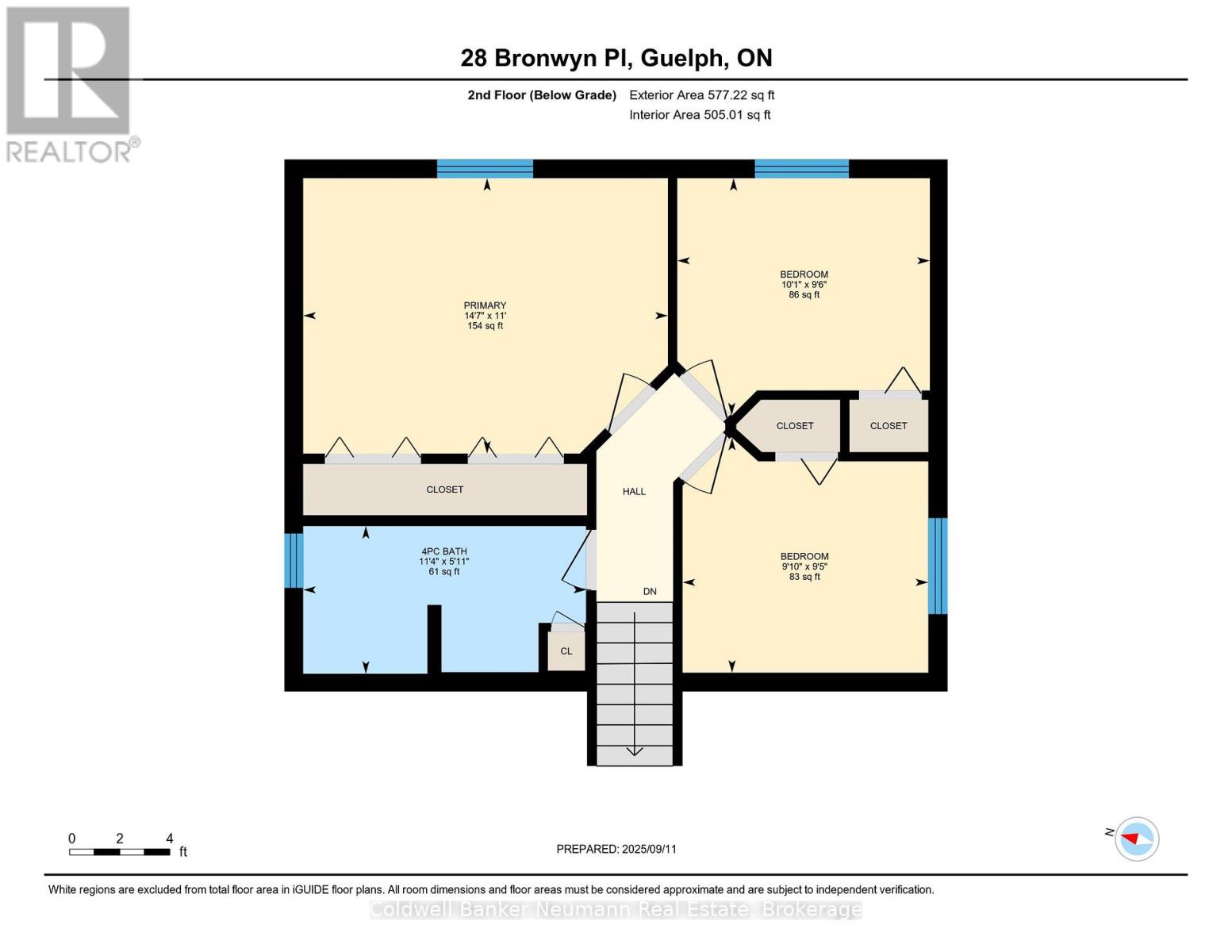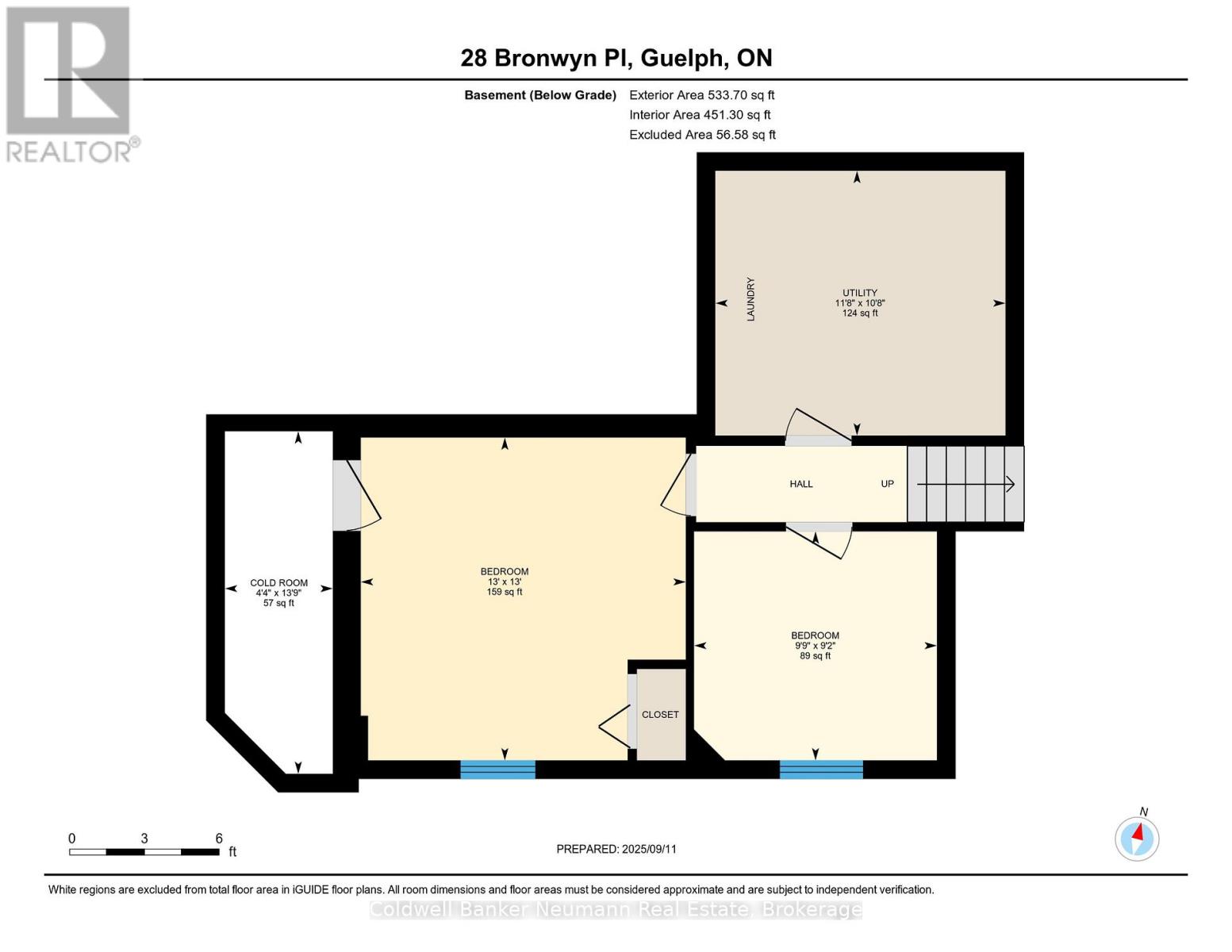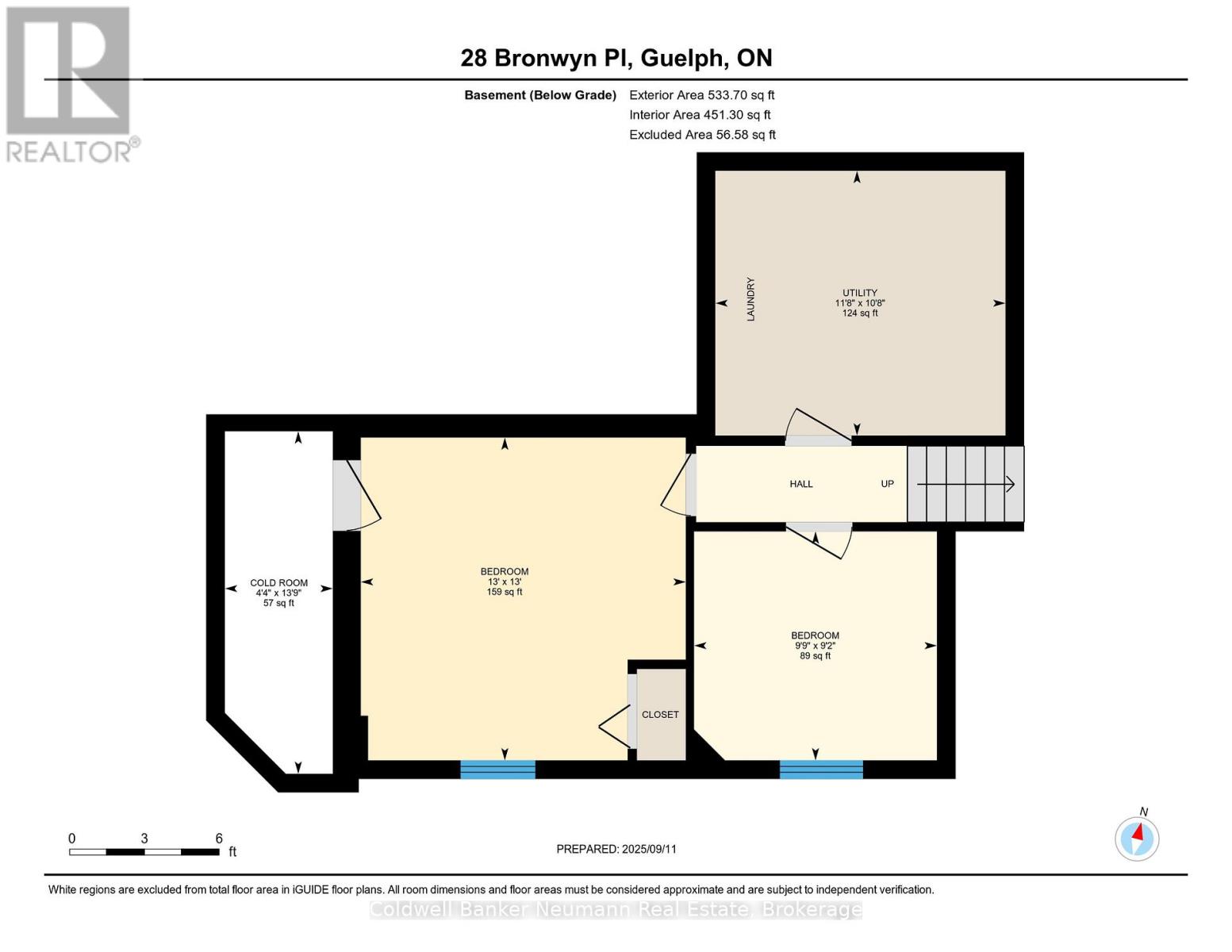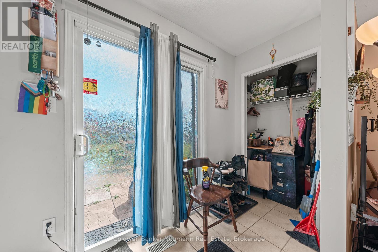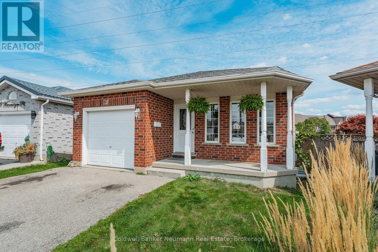28 Bronwyn Place Guelph, Ontario N1K 1X1
$799,900
Legal 2-bedroom apartment on a quiet court for under $800,000? The value of accessory apartments has never been more substantial! Whether you're using the income to pay your mortgage faster, pocketing the revenue, or living with grandparents/family, this large above-grade apartment offers lots of options. Or, take the space back and have a large 3-bedroom home close to Costco, the Hanlon expressway, and all of the other amenities the West End offers. Don't forget the large backyard, which provides plenty of space for a pool, family gatherings, or your favourite sport. Don't miss your chance to see this great opportunity! (id:63008)
Open House
This property has open houses!
2:00 pm
Ends at:4:00 pm
1:00 pm
Ends at:3:00 pm
Property Details
| MLS® Number | X12515980 |
| Property Type | Single Family |
| Community Name | Willow West/Sugarbush/West Acres |
| EquipmentType | Water Heater |
| ParkingSpaceTotal | 5 |
| RentalEquipmentType | Water Heater |
Building
| BathroomTotal | 2 |
| BedroomsAboveGround | 5 |
| BedroomsTotal | 5 |
| Amenities | Fireplace(s) |
| Appliances | Water Heater, Dishwasher, Dryer, Stove, Washer, Refrigerator |
| BasementDevelopment | Finished |
| BasementFeatures | Apartment In Basement, Walk Out |
| BasementType | N/a, N/a (finished) |
| ConstructionStyleAttachment | Detached |
| ConstructionStyleSplitLevel | Backsplit |
| CoolingType | Central Air Conditioning |
| ExteriorFinish | Brick |
| FireplacePresent | Yes |
| FoundationType | Poured Concrete |
| HeatingFuel | Natural Gas |
| HeatingType | Forced Air |
| SizeInterior | 1500 - 2000 Sqft |
| Type | House |
| UtilityWater | Municipal Water |
Parking
| Attached Garage | |
| Garage |
Land
| Acreage | No |
| Sewer | Sanitary Sewer |
| SizeDepth | 138 Ft ,4 In |
| SizeFrontage | 22 Ft ,4 In |
| SizeIrregular | 22.4 X 138.4 Ft |
| SizeTotalText | 22.4 X 138.4 Ft |
| ZoningDescription | Rl.2 |
Rooms
| Level | Type | Length | Width | Dimensions |
|---|---|---|---|---|
| Second Level | Bedroom | 3.07 m | 2.89 m | 3.07 m x 2.89 m |
| Second Level | Bedroom 2 | 2.99 m | 2.86 m | 2.99 m x 2.86 m |
| Second Level | Primary Bedroom | 4.44 m | 3.35 m | 4.44 m x 3.35 m |
| Second Level | Bathroom | 3.44 m | 1.8 m | 3.44 m x 1.8 m |
| Basement | Bedroom | 3.95 m | 3.98 m | 3.95 m x 3.98 m |
| Basement | Bedroom | 2.8 m | 2.97 m | 2.8 m x 2.97 m |
| Basement | Cold Room | 4.19 m | 1.32 m | 4.19 m x 1.32 m |
| Basement | Utility Room | 3.24 m | 3.55 m | 3.24 m x 3.55 m |
| Main Level | Bathroom | 2.22 m | 2.5 m | 2.22 m x 2.5 m |
| Main Level | Dining Room | 3.01 m | 3.02 m | 3.01 m x 3.02 m |
| Main Level | Family Room | 5.06 m | 4.65 m | 5.06 m x 4.65 m |
| Main Level | Foyer | 1.2 m | 4.92 m | 1.2 m x 4.92 m |
| Main Level | Kitchen | 4.4 m | 3.04 m | 4.4 m x 3.04 m |
| Main Level | Kitchen | 3.32 m | 3.21 m | 3.32 m x 3.21 m |
| Main Level | Laundry Room | 3.03 m | 2.14 m | 3.03 m x 2.14 m |
| Main Level | Living Room | 3.05 m | 4.15 m | 3.05 m x 4.15 m |
| Main Level | Mud Room | 3.32 m | 1.25 m | 3.32 m x 1.25 m |
Greg Wand
Salesperson
824 Gordon Street
Guelph, Ontario N1G 1Y7

