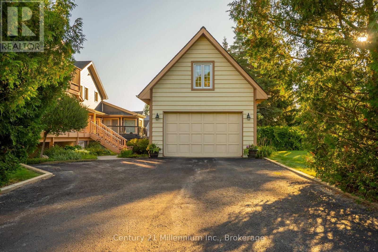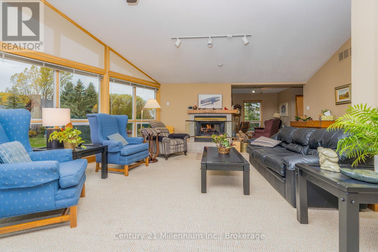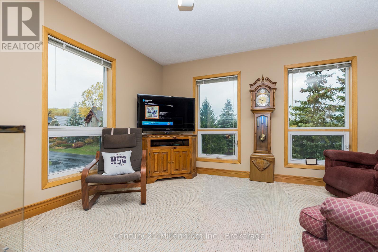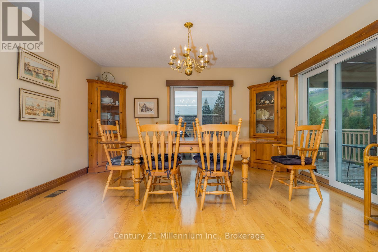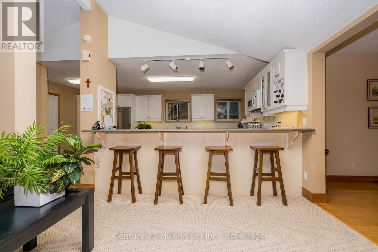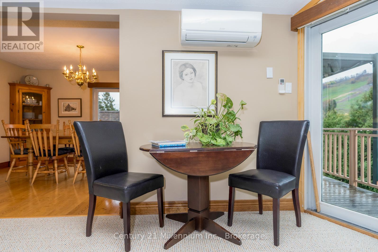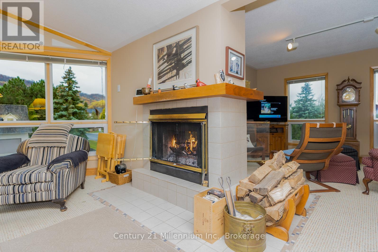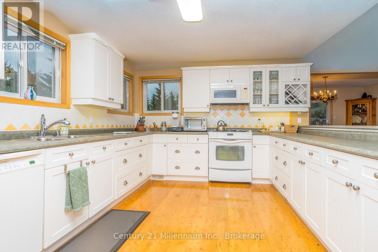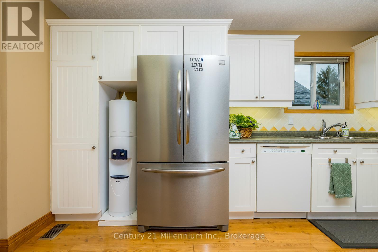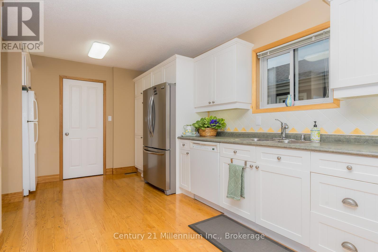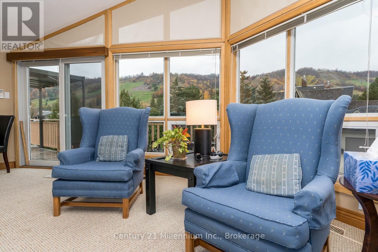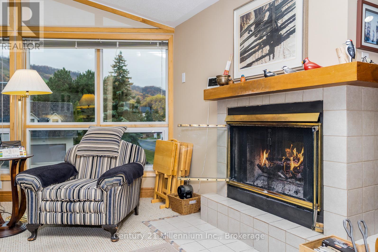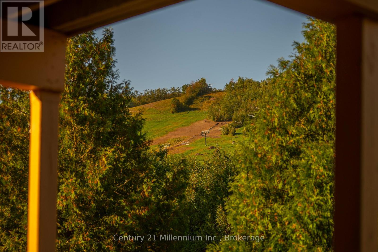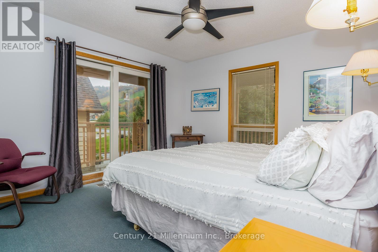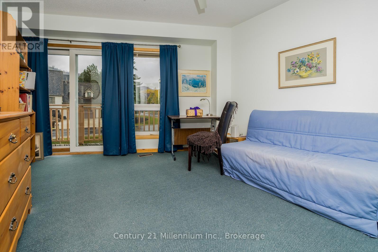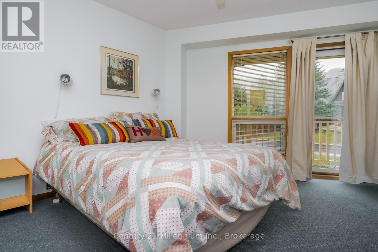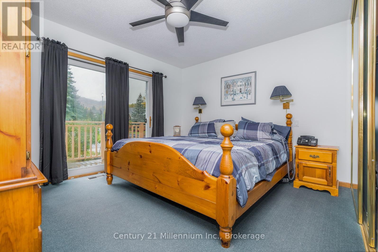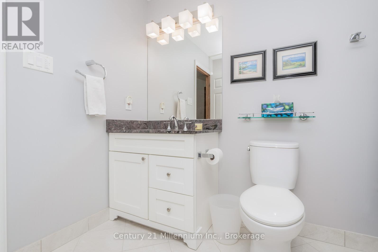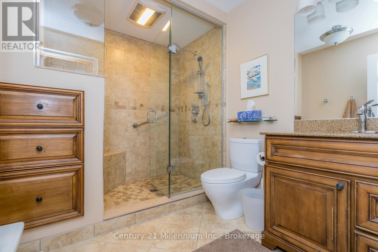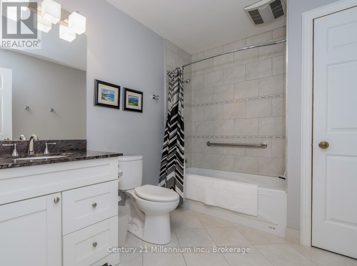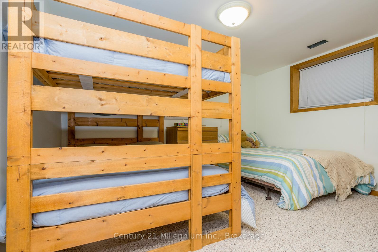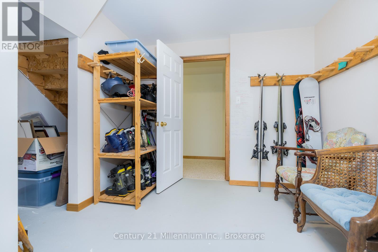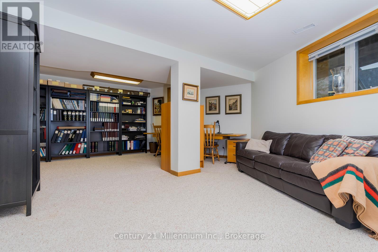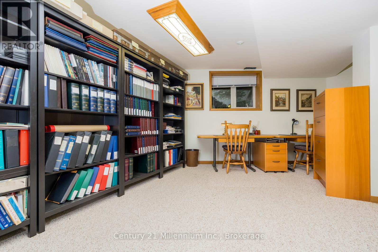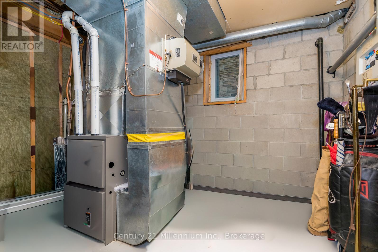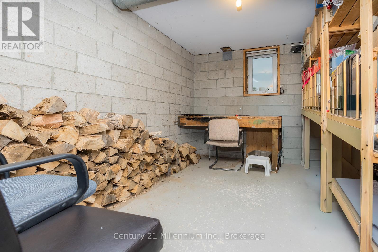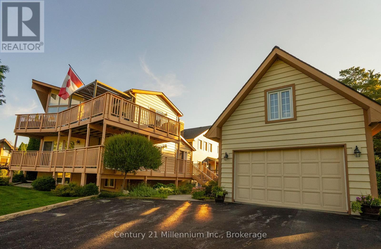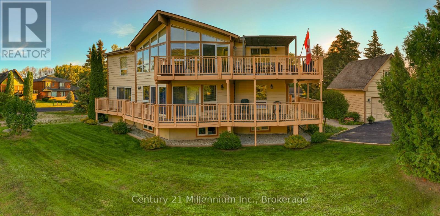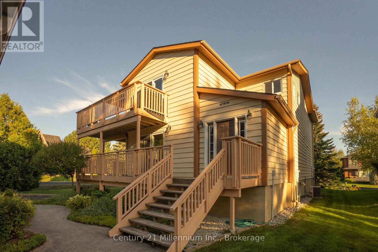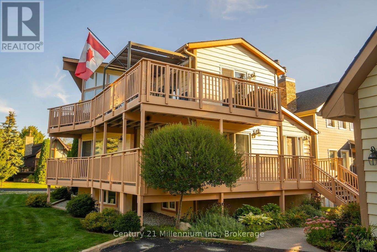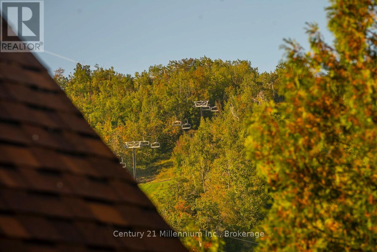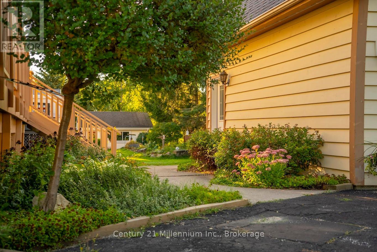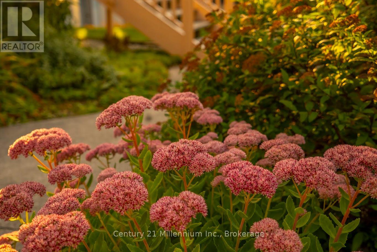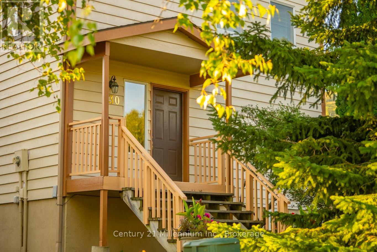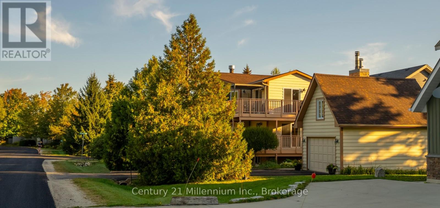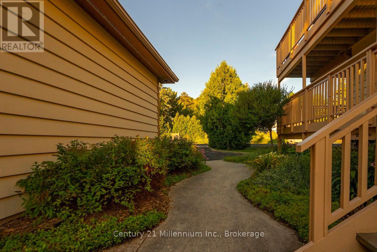130 Pioneer Lane Blue Mountains, Ontario L9Y 0M7
$1,399,900
Rare opportunity to own beautifully refreshed chalet in an exceptional location with stunning mountain view, perfectly located where you walk to the lifts & Blue Mountain Village. Modern open sophistication with cozy alpine character, The Residences offers an ambience of effortless style, vaulted ceilings & expansive windows bathe the interior with natural light while a 2 sided stone wood fireplace anchors the open concept living space ideal for intimate evenings or grand entertaining alike, it's a serene mountain retreat. Embrace the Blue Mountain lifestyle where every season brings new inspiration, ski, hike, golf, unwind in tranquillity. 21' x 16' garage built in 2002 with retractable stairs that lead to smaller upper office or bunk room. 5 windows & vinyl sliding doors replaced (2019), Roof (2015), Furnace & A/C (2025), Additional ductless A/C (2022), Most deck boards replaced & painted (2017), Exterior house & rails painted (2025). (id:63008)
Property Details
| MLS® Number | X12516094 |
| Property Type | Single Family |
| Community Name | Blue Mountains |
| AmenitiesNearBy | Beach, Golf Nearby, Hospital |
| EquipmentType | Water Heater |
| Features | Cul-de-sac, Level Lot, Flat Site |
| ParkingSpaceTotal | 4 |
| RentalEquipmentType | Water Heater |
| Structure | Deck, Porch |
| ViewType | View, Mountain View |
Building
| BathroomTotal | 4 |
| BedroomsAboveGround | 4 |
| BedroomsBelowGround | 1 |
| BedroomsTotal | 5 |
| Amenities | Canopy, Fireplace(s) |
| Appliances | Central Vacuum, Water Meter |
| ArchitecturalStyle | Chalet |
| BasementDevelopment | Finished |
| BasementType | Full (finished) |
| ConstructionStyleAttachment | Detached |
| CoolingType | Central Air Conditioning |
| ExteriorFinish | Wood |
| FireProtection | Smoke Detectors |
| FireplacePresent | Yes |
| FoundationType | Block |
| HalfBathTotal | 1 |
| HeatingFuel | Natural Gas |
| HeatingType | Forced Air |
| SizeInterior | 2500 - 3000 Sqft |
| Type | House |
| UtilityWater | Municipal Water |
Parking
| Detached Garage | |
| Garage |
Land
| Acreage | No |
| LandAmenities | Beach, Golf Nearby, Hospital |
| LandscapeFeatures | Landscaped |
| Sewer | Sanitary Sewer |
| SizeDepth | 115 Ft |
| SizeFrontage | 60 Ft |
| SizeIrregular | 60 X 115 Ft |
| SizeTotalText | 60 X 115 Ft|under 1/2 Acre |
Rooms
| Level | Type | Length | Width | Dimensions |
|---|---|---|---|---|
| Basement | Laundry Room | 3.84 m | 3.59 m | 3.84 m x 3.59 m |
| Basement | Recreational, Games Room | 6.43 m | 4.96 m | 6.43 m x 4.96 m |
| Basement | Bedroom | 3.68 m | 3 m | 3.68 m x 3 m |
| Main Level | Primary Bedroom | 3.38 m | 3.38 m | 3.38 m x 3.38 m |
| Main Level | Bedroom | 3.38 m | 3.38 m | 3.38 m x 3.38 m |
| Main Level | Bedroom | 4.35 m | 3.44 m | 4.35 m x 3.44 m |
| Main Level | Bedroom | 3.65 m | 3.44 m | 3.65 m x 3.44 m |
| Upper Level | Den | 5.49 m | 3.65 m | 5.49 m x 3.65 m |
| Upper Level | Living Room | 7 m | 4.5 m | 7 m x 4.5 m |
| Upper Level | Kitchen | 5.9 m | 3.08 m | 5.9 m x 3.08 m |
| Upper Level | Dining Room | 4.26 m | 3.38 m | 4.26 m x 3.38 m |
Utilities
| Cable | Installed |
| Electricity | Installed |
| Sewer | Installed |
https://www.realtor.ca/real-estate/29074577/130-pioneer-lane-blue-mountains-blue-mountains
Connie Thompson
Broker
41 Hurontario Street
Collingwood, Ontario L9Y 2L7
Bill Thompson
Broker
41 Hurontario Street
Collingwood, Ontario L9Y 2L7


