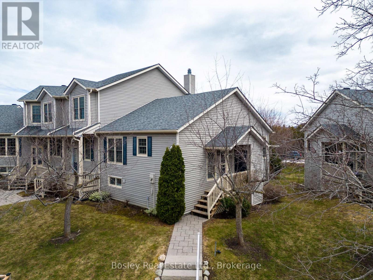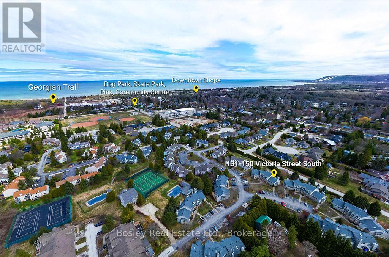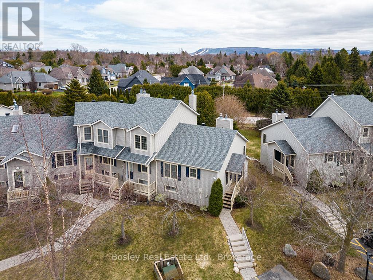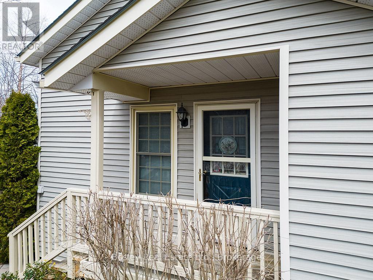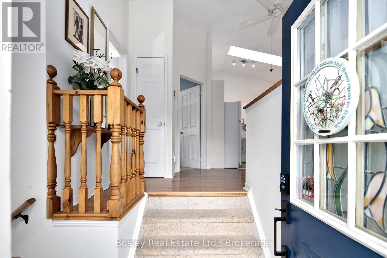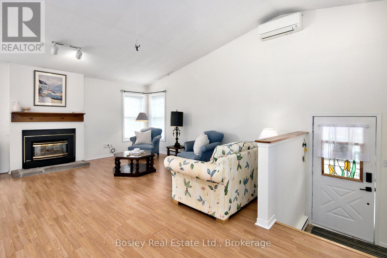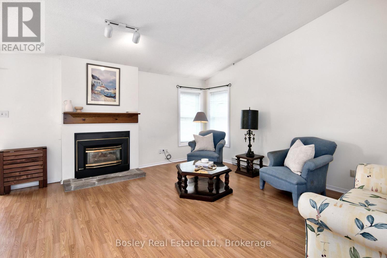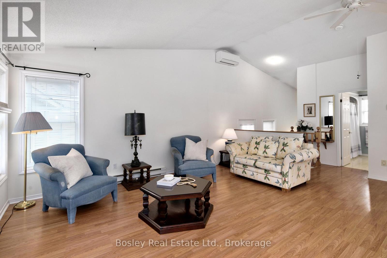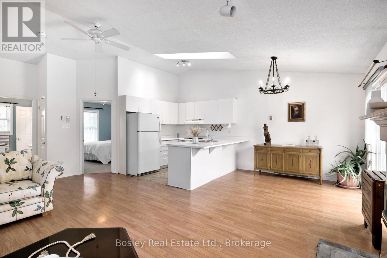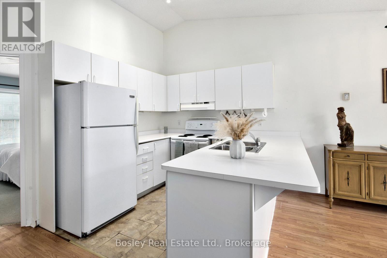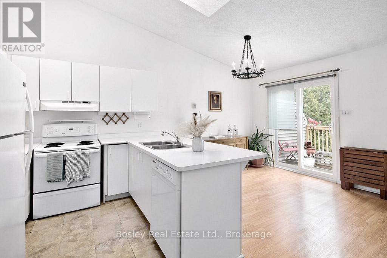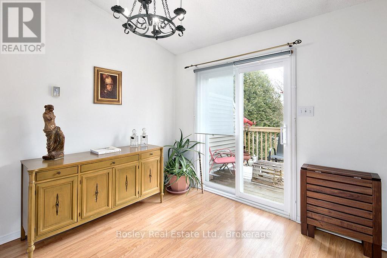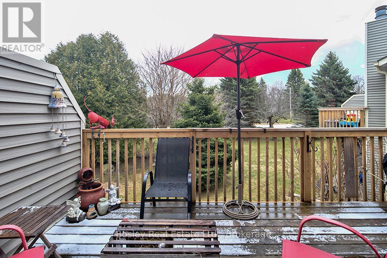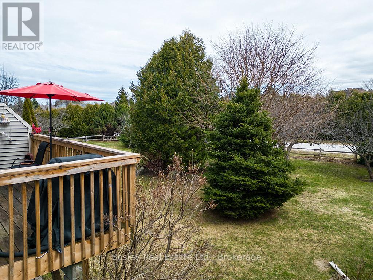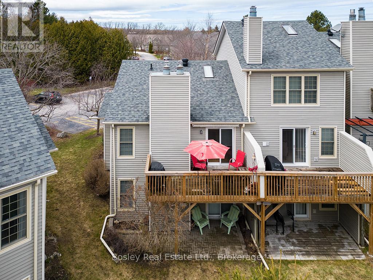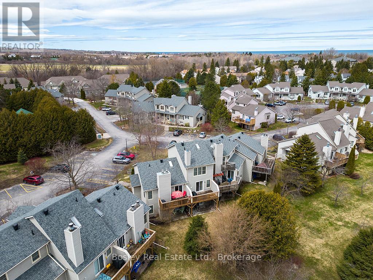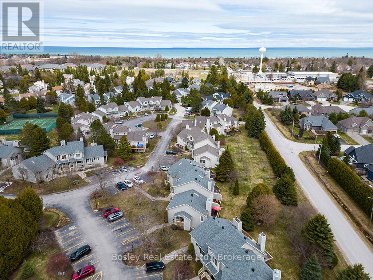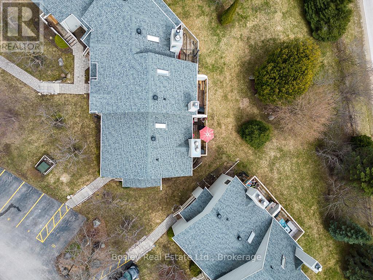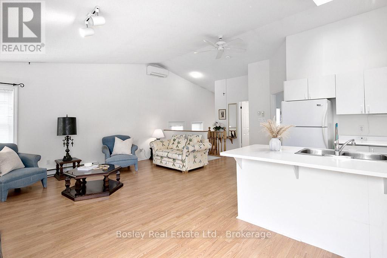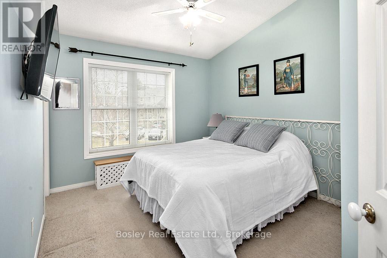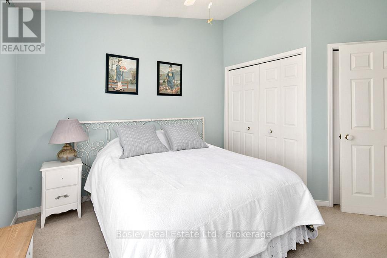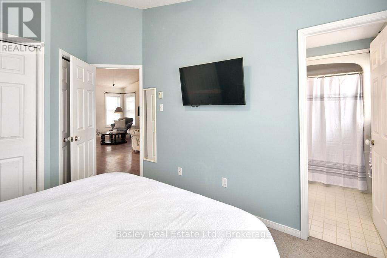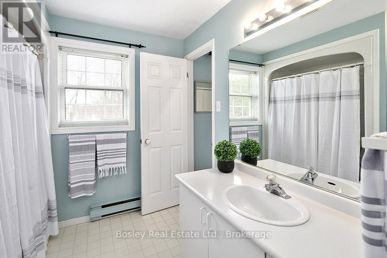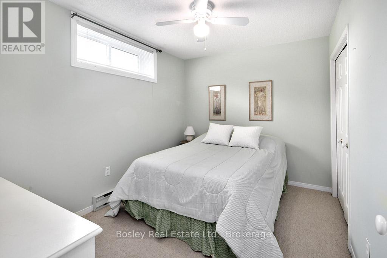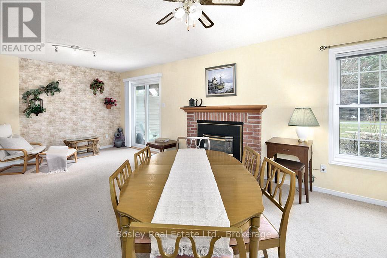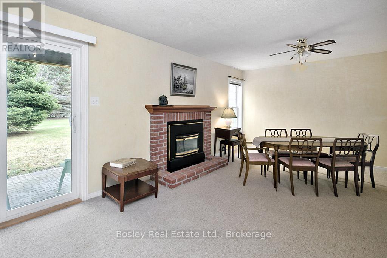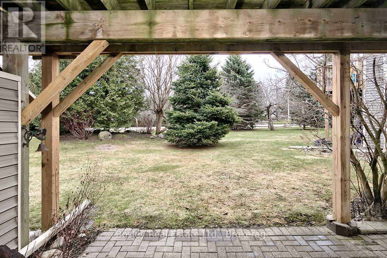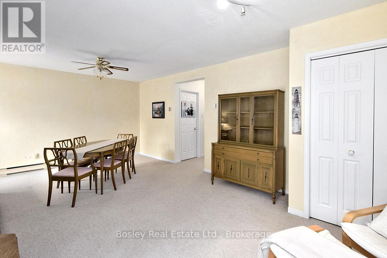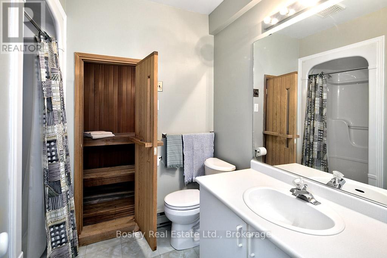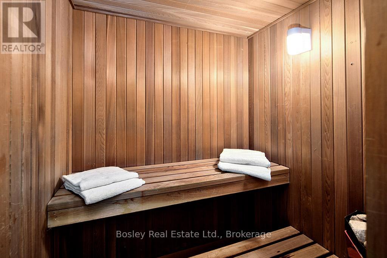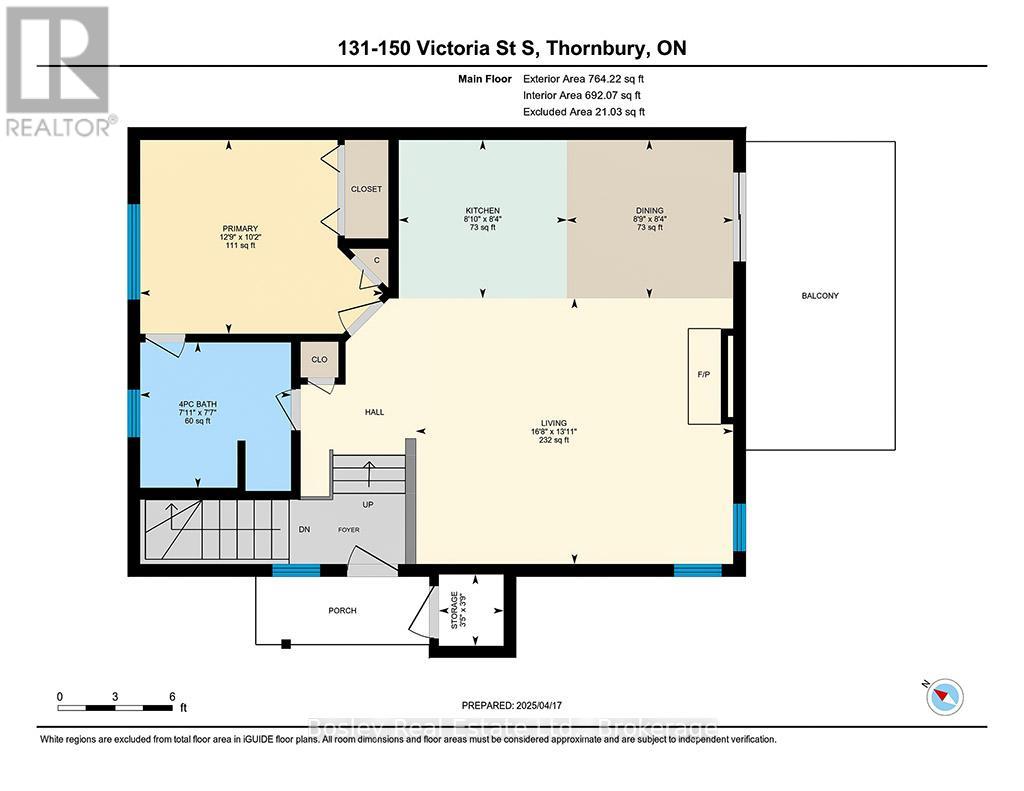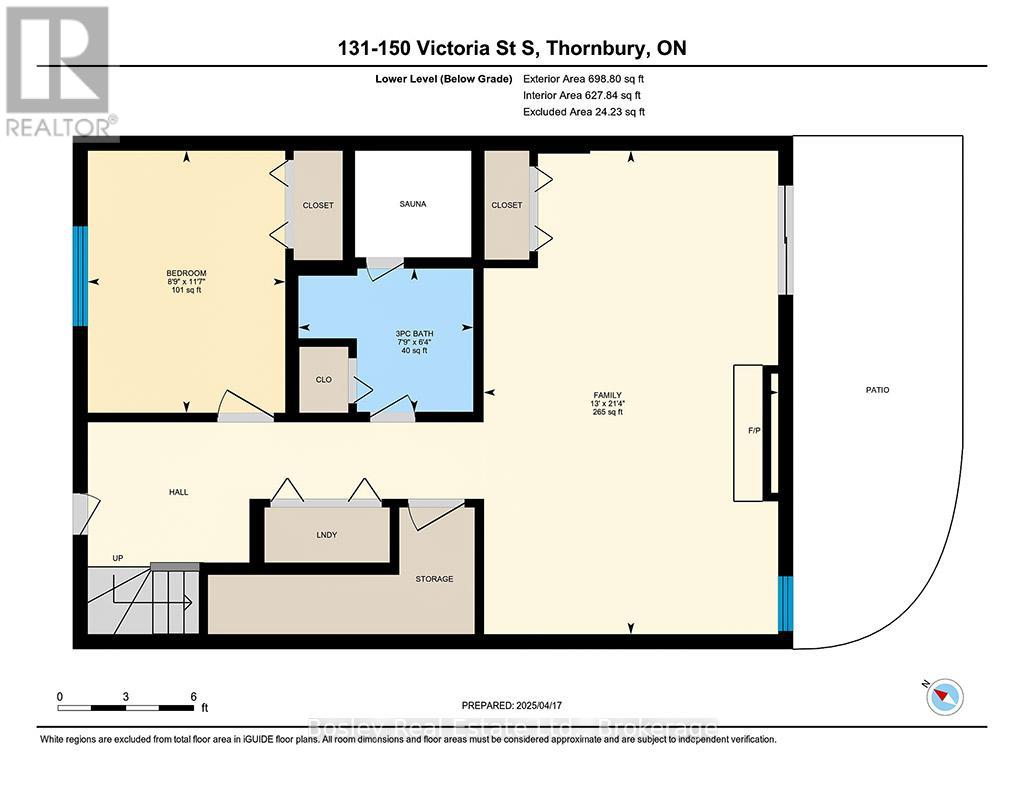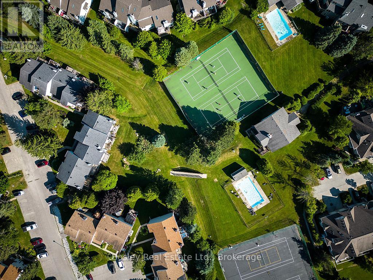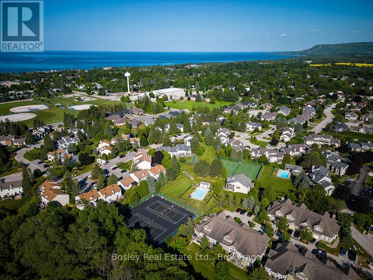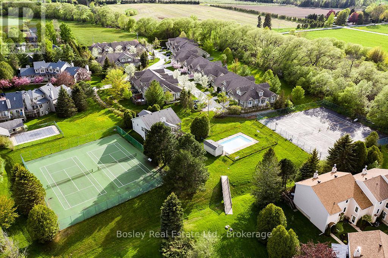131 - 150 Victoria Street S Blue Mountains, Ontario N0H 2P0
$475,000Maintenance, Common Area Maintenance
$615 Monthly
Maintenance, Common Area Maintenance
$615 MonthlyMain Floor Living in the Heart of Thornbury! Well-maintained 2-bedroom Applejack condo offering bright, functional living with a walk-out basement and private backyard. Freshly painted and filled with natural light, this home features an open-concept main floor with vaulted ceilings, a skylight, and a cozy gas fireplace. Walk out to a private deck overlooking mature trees and peaceful green space, ideal for morning coffee or evening relaxation. The main floor primary bedroom and full bath provide convenient, accessible living. The lower level offers a spacious family room with another gas fireplace, a guest bedroom, 3-pc bathroom and a walk-out to a private patio. A newer washer and dryer add everyday convenience. Enjoy Applejack's fantastic amenities including two outdoor pools, tennis and pickleball courts, and beautifully landscaped grounds. Just a short walk to downtown Thornbury's shops and restaurants and minutes to Georgian Bay, the Georgian Trail, golf, and area ski clubs including Blue Mountain and the private clubs along the escarpment. Perfect for full-time living or a weekend ski retreat in one of Thornbury's most desirable communities. (id:63008)
Property Details
| MLS® Number | X12516398 |
| Property Type | Single Family |
| Community Name | Blue Mountains |
| AmenitiesNearBy | Schools, Marina, Ski Area, Golf Nearby |
| CommunityFeatures | Pets Allowed With Restrictions, Community Centre |
| EquipmentType | Water Heater |
| Features | In Suite Laundry, Sauna |
| ParkingSpaceTotal | 1 |
| RentalEquipmentType | Water Heater |
Building
| BathroomTotal | 2 |
| BedroomsAboveGround | 2 |
| BedroomsTotal | 2 |
| Amenities | Storage - Locker |
| ArchitecturalStyle | Bungalow |
| BasementDevelopment | Finished |
| BasementFeatures | Walk Out |
| BasementType | N/a (finished) |
| CoolingType | Wall Unit |
| ExteriorFinish | Vinyl Siding |
| FireplacePresent | Yes |
| HeatingFuel | Electric |
| HeatingType | Baseboard Heaters |
| StoriesTotal | 1 |
| SizeInterior | 700 - 799 Sqft |
| Type | Row / Townhouse |
Parking
| No Garage |
Land
| Acreage | No |
| LandAmenities | Schools, Marina, Ski Area, Golf Nearby |
Rooms
| Level | Type | Length | Width | Dimensions |
|---|---|---|---|---|
| Basement | Bedroom 2 | 3.53 m | 2.66 m | 3.53 m x 2.66 m |
| Basement | Family Room | 6.52 m | 3.97 m | 6.52 m x 3.97 m |
| Basement | Bathroom | 1.93 m | 2.36 m | 1.93 m x 2.36 m |
| Main Level | Primary Bedroom | 3.1 m | 3.88 m | 3.1 m x 3.88 m |
| Main Level | Living Room | 4.25 m | 5.07 m | 4.25 m x 5.07 m |
| Main Level | Kitchen | 2.53 m | 2.69 m | 2.53 m x 2.69 m |
| Main Level | Dining Room | 2.53 m | 2.66 m | 2.53 m x 2.66 m |
| Main Level | Bathroom | 2.32 m | 2.42 m | 2.32 m x 2.42 m |
https://www.realtor.ca/real-estate/29074580/131-150-victoria-street-s-blue-mountains-blue-mountains
Vanessa Arellano-Carroll
Salesperson
276 Ste Marie Street
Collingwood, Ontario L9Y 3K7
Fraser Macdonald
Salesperson
276 Ste Marie Street
Collingwood, Ontario L9Y 3K7
Lorraine Smith
Salesperson
276 Ste Marie Street
Collingwood, Ontario L9Y 3K7

