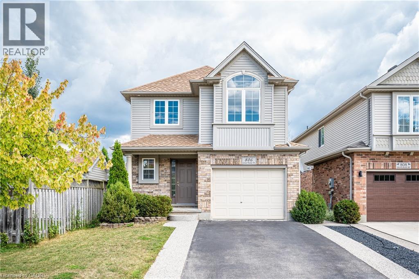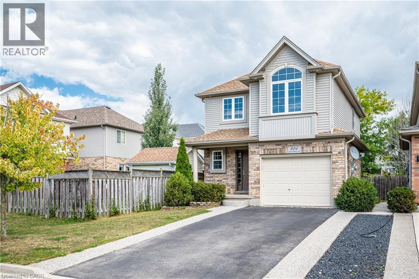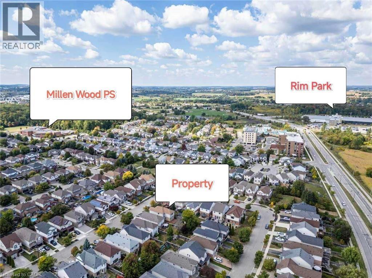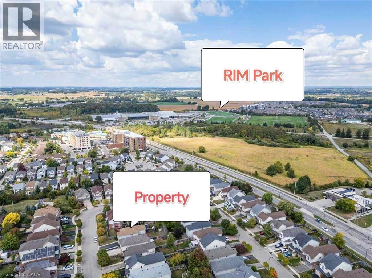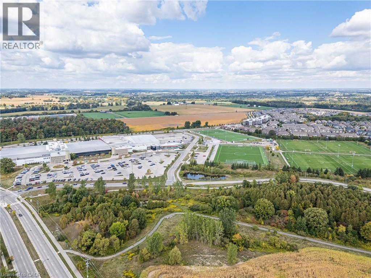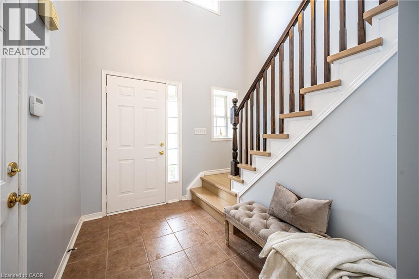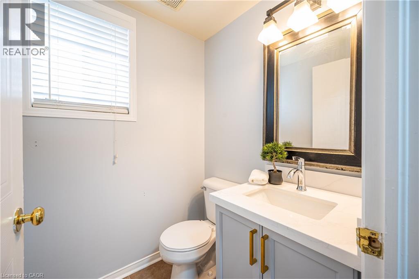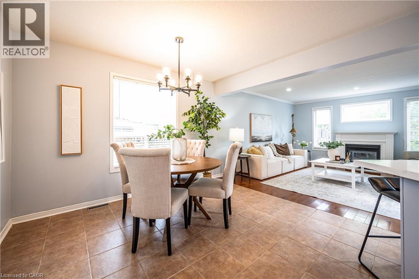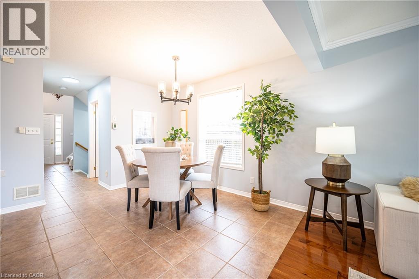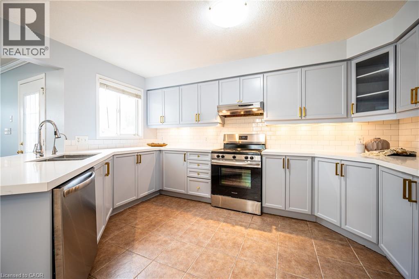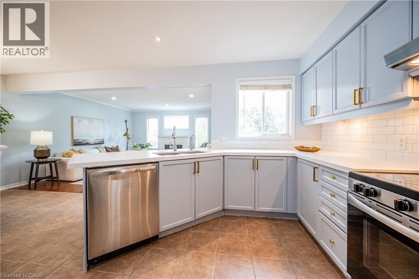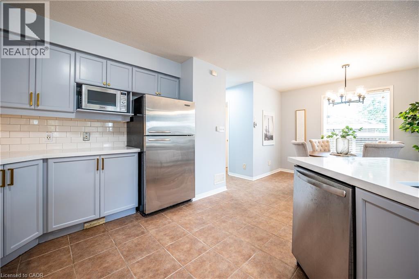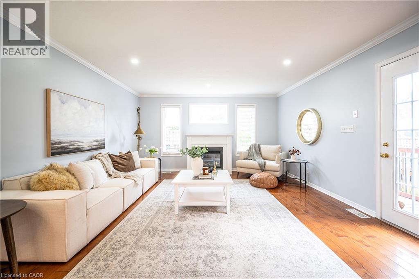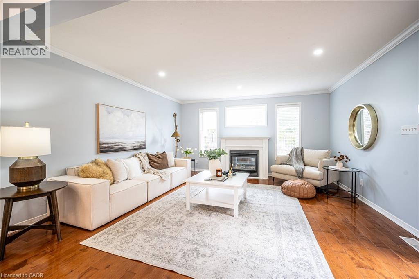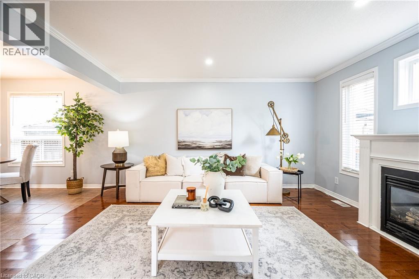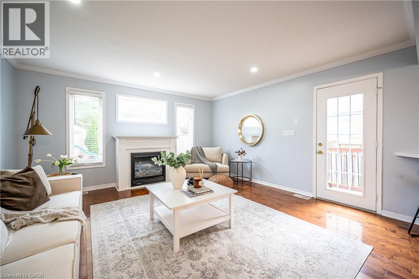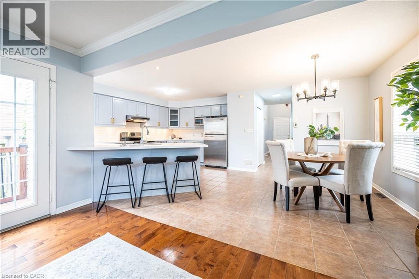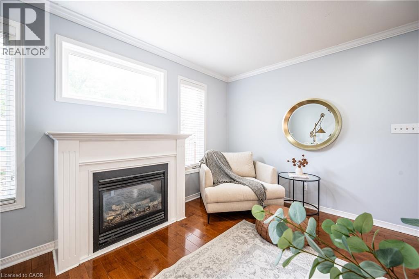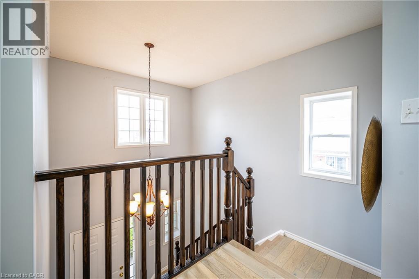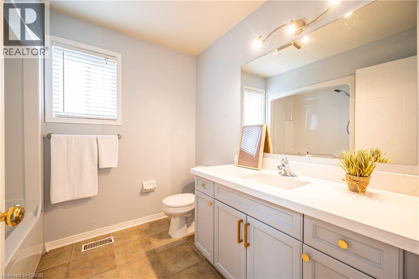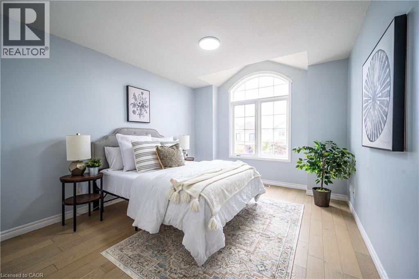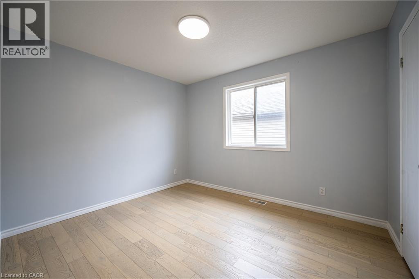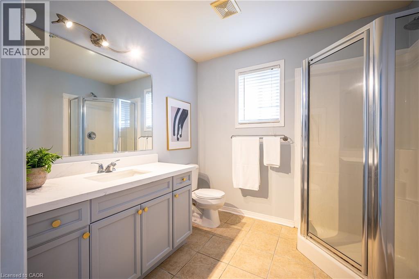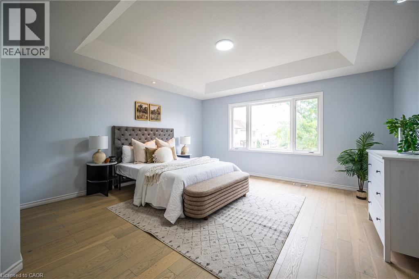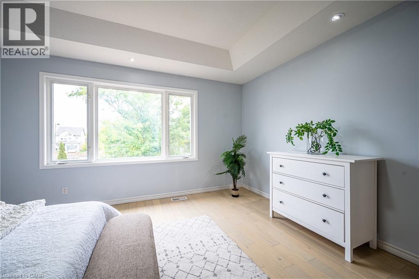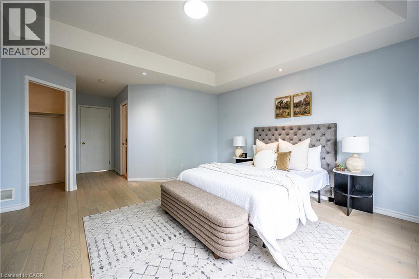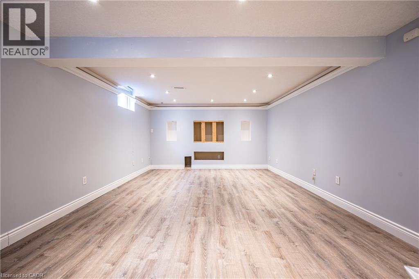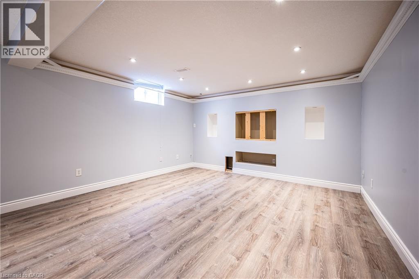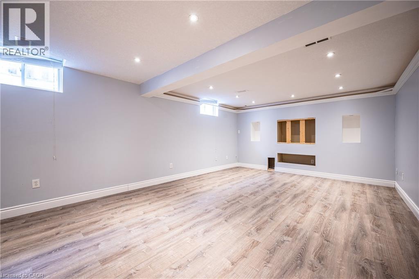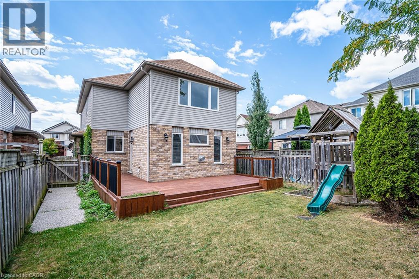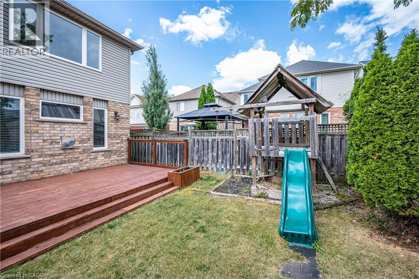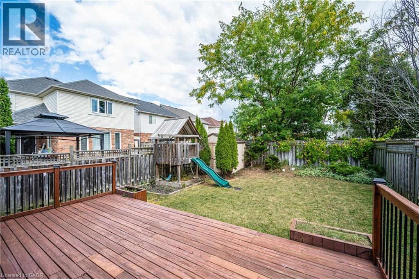806 Grand Banks Drive Waterloo, Ontario N2K 4N6
$3,000 Monthly
Welcome to this fully renovated home located in a quiet east bridge neighborhood near the river, Waterloo Library, and RIM Park with soccer fields, hockey arenas, and golf course. Close to highways and Conestoga Mall, this home offers an expanded concrete driveway with no sidewalk. Inside features porcelain tile at the entrance, engineered hardwood flooring throughout, a spacious kitchen with island, quartz countertops and backsplash, a bright living room with extra ceiling height, pot lights, and fireplace. Bathrooms with quartz vanities, a grand foyer with chandelier, and a large patio with children’s play set in the backyard. Upstairs offers 3 spacious bedrooms and 2 full baths including a primary suite with ensuite and walk-in closet. Finished basement with pot lights and TV wall provides excellent entertainment space. (id:63008)
Property Details
| MLS® Number | 40786209 |
| Property Type | Single Family |
| AmenitiesNearBy | Park, Playground |
| CommunityFeatures | Quiet Area |
| ParkingSpaceTotal | 5 |
Building
| BathroomTotal | 3 |
| BedroomsAboveGround | 3 |
| BedroomsTotal | 3 |
| Appliances | Dishwasher, Dryer, Refrigerator, Stove, Water Softener, Washer, Hood Fan |
| ArchitecturalStyle | 2 Level |
| BasementDevelopment | Finished |
| BasementType | Full (finished) |
| ConstructedDate | 2004 |
| ConstructionStyleAttachment | Detached |
| CoolingType | Central Air Conditioning |
| ExteriorFinish | Aluminum Siding, Brick |
| HalfBathTotal | 1 |
| HeatingFuel | Natural Gas |
| HeatingType | Forced Air |
| StoriesTotal | 2 |
| SizeInterior | 1805 Sqft |
| Type | House |
| UtilityWater | Municipal Water |
Parking
| Attached Garage |
Land
| Acreage | No |
| LandAmenities | Park, Playground |
| Sewer | Municipal Sewage System |
| SizeDepth | 113 Ft |
| SizeFrontage | 32 Ft |
| SizeTotalText | Under 1/2 Acre |
| ZoningDescription | R5 |
Rooms
| Level | Type | Length | Width | Dimensions |
|---|---|---|---|---|
| Second Level | 3pc Bathroom | Measurements not available | ||
| Second Level | Primary Bedroom | 15'4'' x 14'6'' | ||
| Second Level | 4pc Bathroom | Measurements not available | ||
| Second Level | Bedroom | 12'11'' x 10'9'' | ||
| Second Level | Bedroom | 12'11'' x 10'9'' | ||
| Basement | Recreation Room | 23'10'' x 13'10'' | ||
| Main Level | 2pc Bathroom | Measurements not available | ||
| Main Level | Dining Room | 11'4'' x 8'7'' | ||
| Main Level | Kitchen | 13'8'' x 11'4'' | ||
| Main Level | Great Room | 14'9'' x 14'9'' |
https://www.realtor.ca/real-estate/29075480/806-grand-banks-drive-waterloo
Lin Yao
Salesperson
585 Queen St. S., Unit 101
Kitchener, Ontario N2G 4S4

