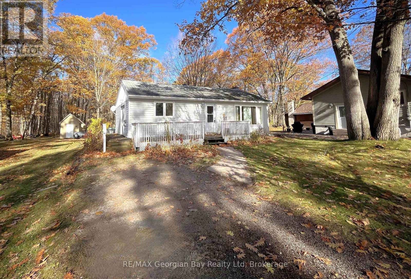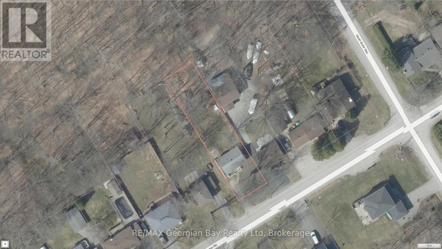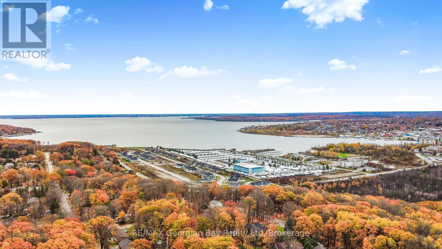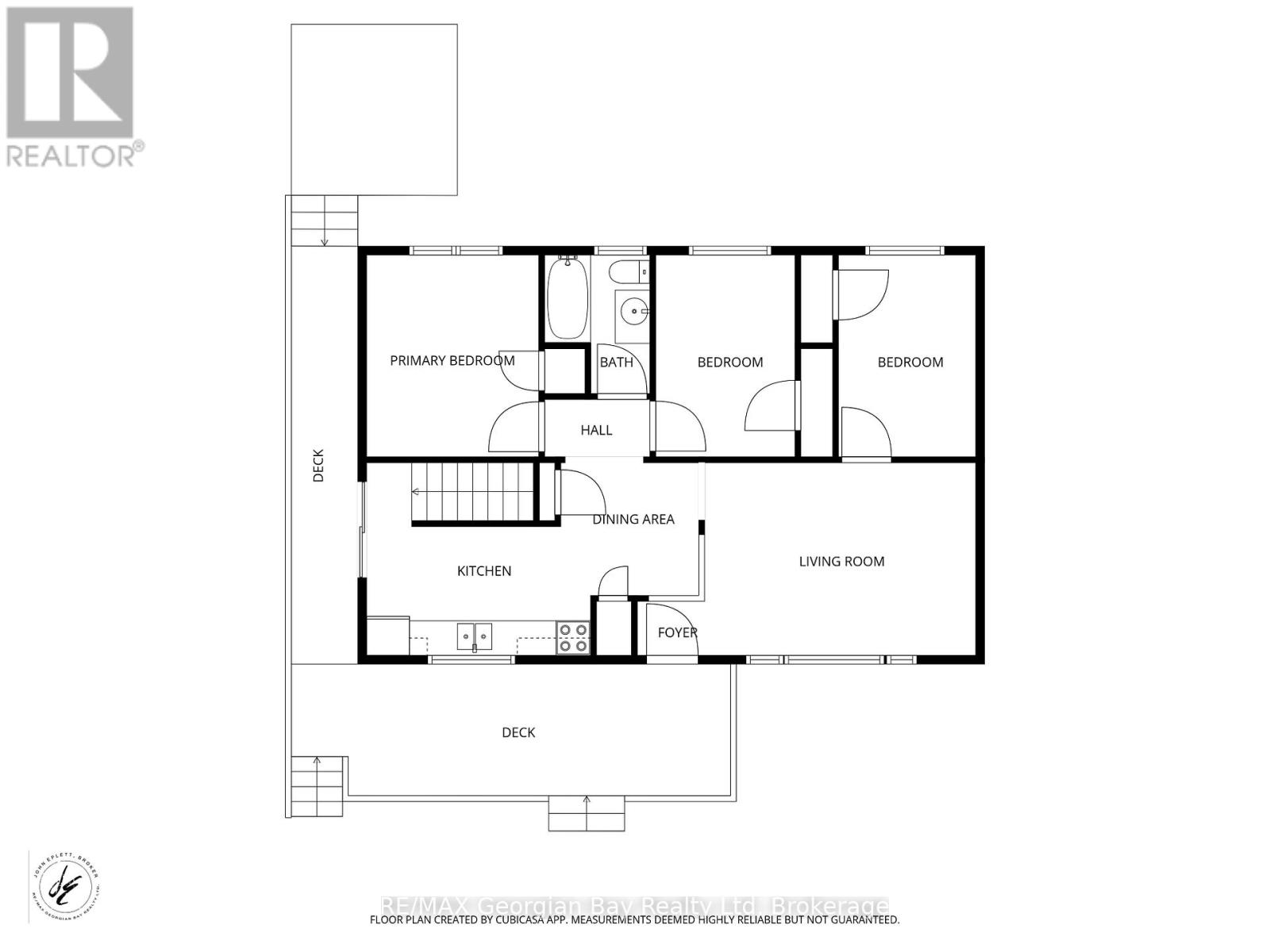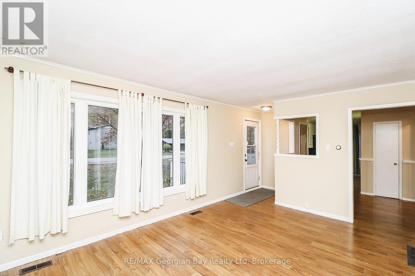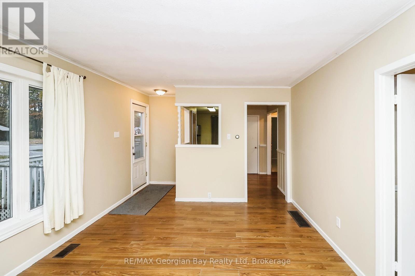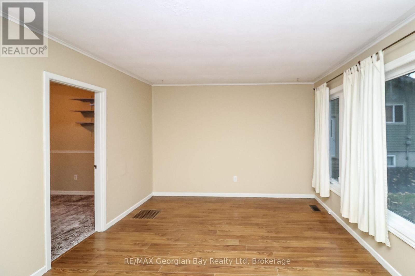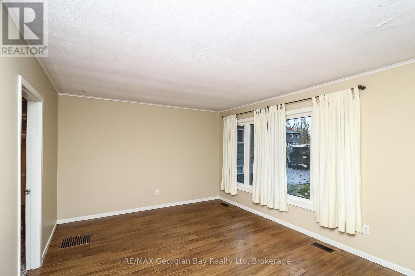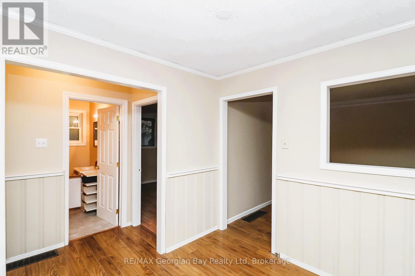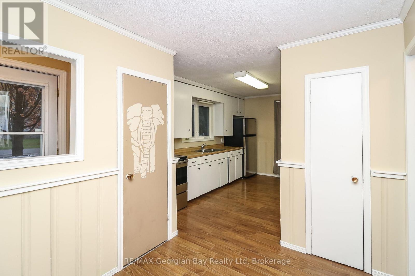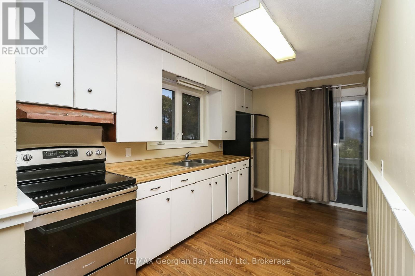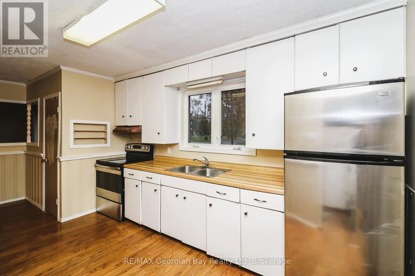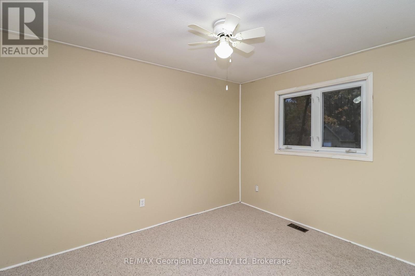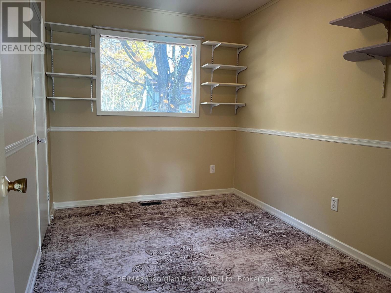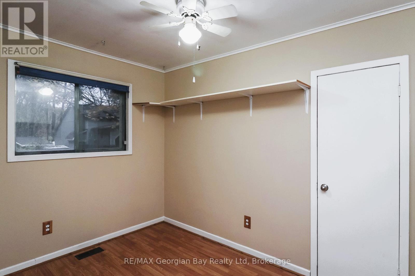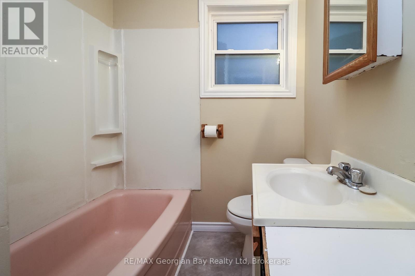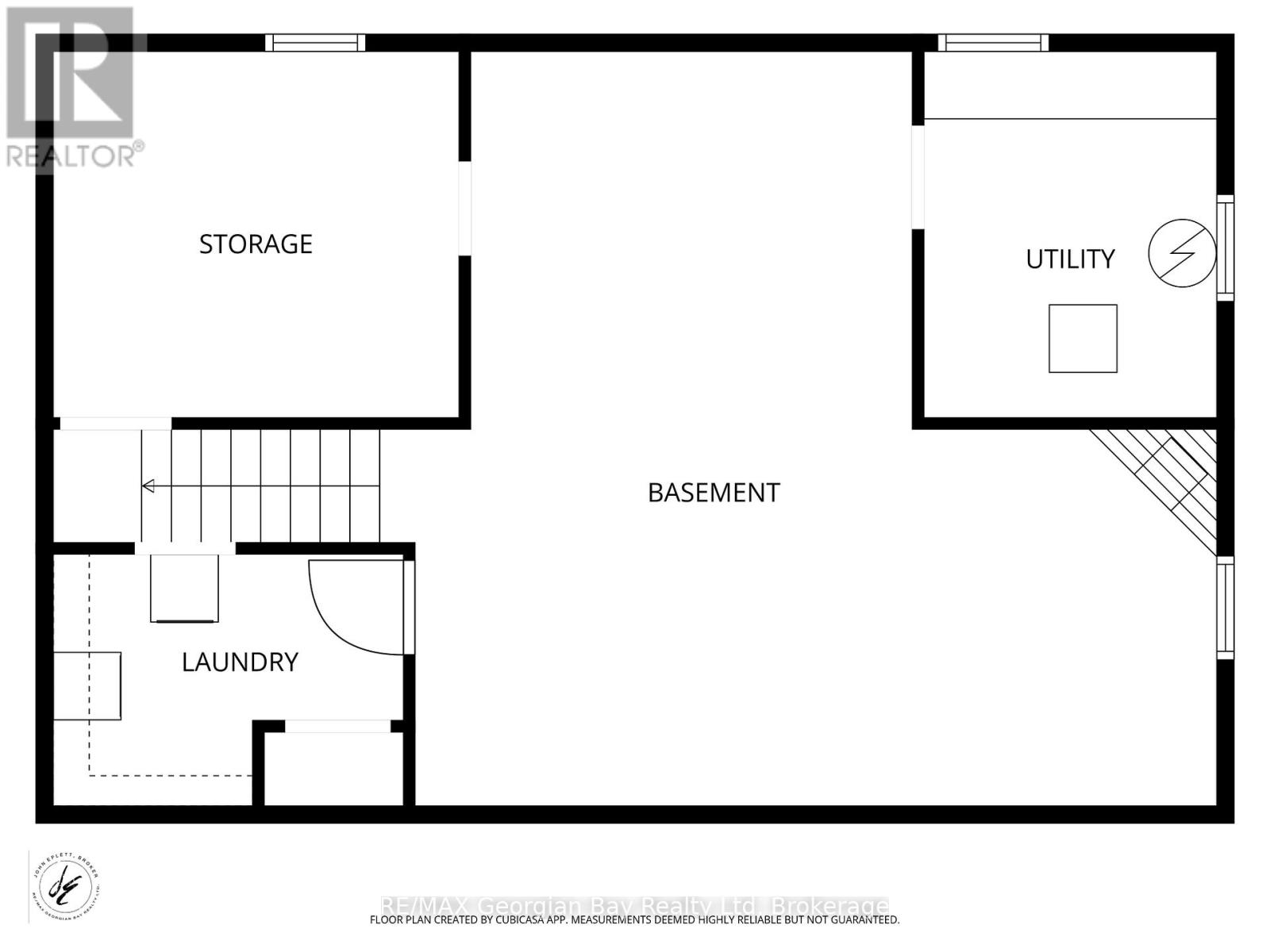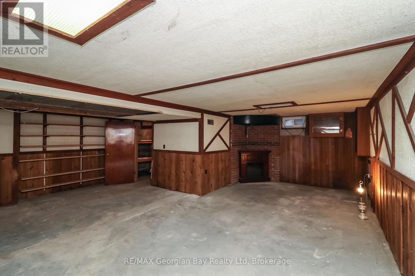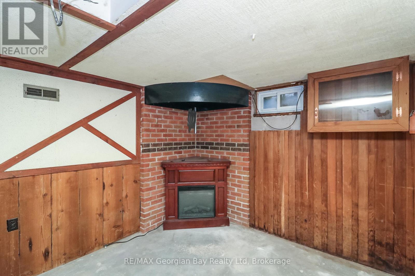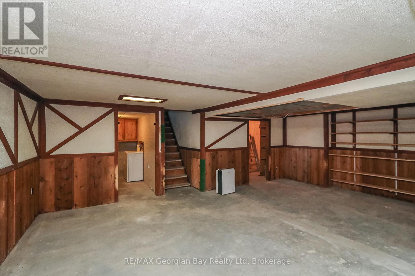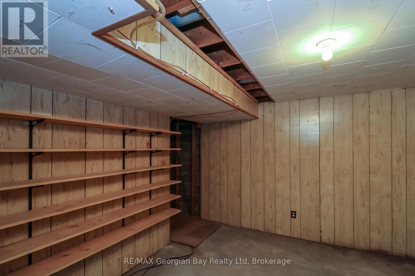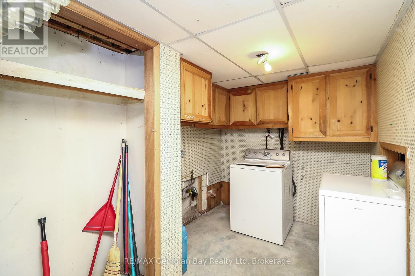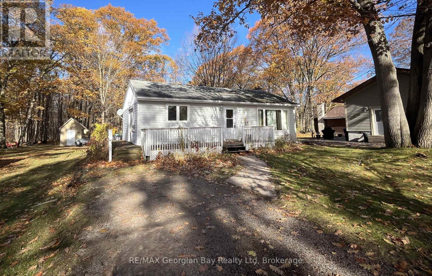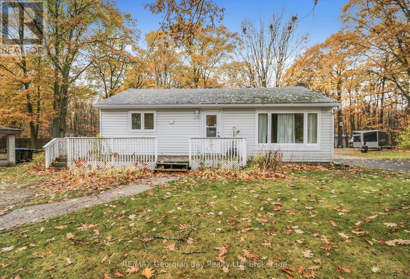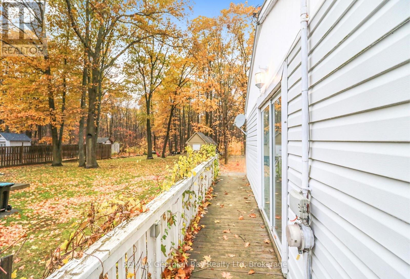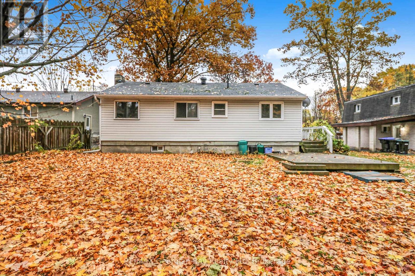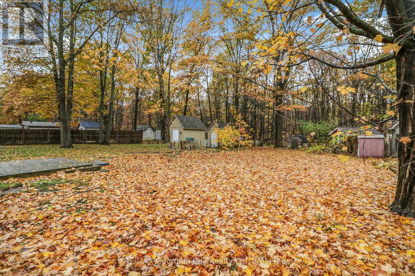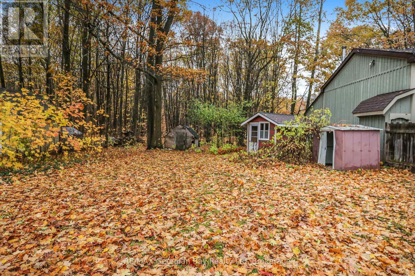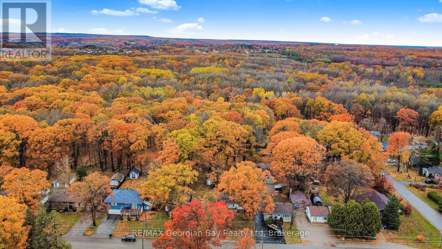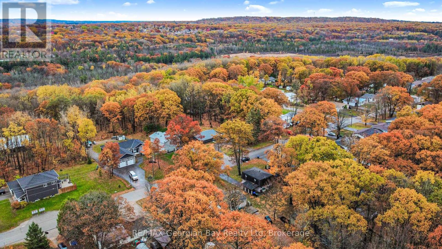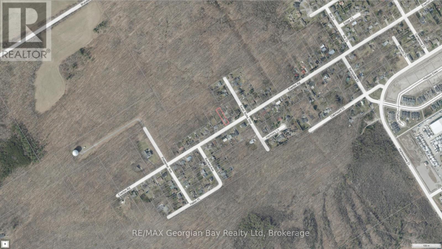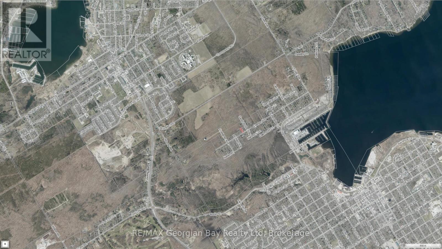1298 Everton Road Midland, Ontario L4R 5J6
$429,900
Great opportunity on this home full of potential and located in prime Sunny Side neighbourhood. This move in ready home features: 3 bedrooms * Partially Finished Basement with Large Rec Room area * Nice size lot backing on to forest * Steps to trails, beach, marina and more * New Septic Tank November 2025 * Gas Furnace * Owned Hot Water Tank * 3 Garden Sheds * Deck * Great back yard for relax and enjoy. Located In North Simcoe and Offers So Much to Do - Boating, Fishing, Swimming, Canoeing, Hiking, Cycling, Hunting, Snowmobiling, Atving, Golfing, Skiing and Along with Theatres, Historical Tourist Attractions and So Much More. Only 5 Minutes to Penetang, 45 Mins to Orillia, 45 Minutes to Barrie and 90 Mins to GTA. (id:63008)
Property Details
| MLS® Number | S12517750 |
| Property Type | Single Family |
| Community Name | Midland |
| AmenitiesNearBy | Golf Nearby, Hospital, Marina, Park, Schools |
| CommunityFeatures | School Bus |
| EquipmentType | None |
| Features | Level |
| ParkingSpaceTotal | 3 |
| RentalEquipmentType | None |
| Structure | Deck, Shed |
Building
| BathroomTotal | 1 |
| BedroomsAboveGround | 3 |
| BedroomsTotal | 3 |
| Age | 51 To 99 Years |
| Amenities | Fireplace(s) |
| Appliances | Water Heater, Dryer, Stove, Washer, Refrigerator |
| ArchitecturalStyle | Bungalow |
| BasementDevelopment | Partially Finished |
| BasementType | Full (partially Finished) |
| ConstructionStyleAttachment | Detached |
| CoolingType | None |
| ExteriorFinish | Vinyl Siding |
| FlooringType | Laminate, Concrete, Carpeted |
| FoundationType | Block |
| HeatingFuel | Natural Gas |
| HeatingType | Forced Air |
| StoriesTotal | 1 |
| SizeInterior | 700 - 1100 Sqft |
| Type | House |
| UtilityWater | Municipal Water |
Parking
| No Garage |
Land
| AccessType | Year-round Access |
| Acreage | No |
| LandAmenities | Golf Nearby, Hospital, Marina, Park, Schools |
| Sewer | Septic System |
| SizeIrregular | 50 X 214 Acre |
| SizeTotalText | 50 X 214 Acre |
| ZoningDescription | R1 |
Rooms
| Level | Type | Length | Width | Dimensions |
|---|---|---|---|---|
| Basement | Utility Room | 3.34 m | 2.68 m | 3.34 m x 2.68 m |
| Basement | Recreational, Games Room | 6.97 m | 3.31 m | 6.97 m x 3.31 m |
| Basement | Games Room | 4.02 m | 3.13 m | 4.02 m x 3.13 m |
| Basement | Laundry Room | 3.15 m | 2.17 m | 3.15 m x 2.17 m |
| Basement | Other | 3.44 m | 3.23 m | 3.44 m x 3.23 m |
| Main Level | Living Room | 4.67 m | 3.5 m | 4.67 m x 3.5 m |
| Main Level | Dining Room | 2.48 m | 2.31 m | 2.48 m x 2.31 m |
| Main Level | Kitchen | 4 m | 2.39 m | 4 m x 2.39 m |
| Main Level | Primary Bedroom | 3.49 m | 3.08 m | 3.49 m x 3.08 m |
| Main Level | Bedroom 2 | 3.49 m | 2.43 m | 3.49 m x 2.43 m |
| Main Level | Bedroom 3 | 3.5 m | 2.38 m | 3.5 m x 2.38 m |
Utilities
| Cable | Available |
| Electricity | Installed |
| Wireless | Available |
| Electricity Connected | Connected |
https://www.realtor.ca/real-estate/29076009/1298-everton-road-midland-midland
John Eplett
Broker of Record
833 King Street
Midland, Ontario L4R 4L1

