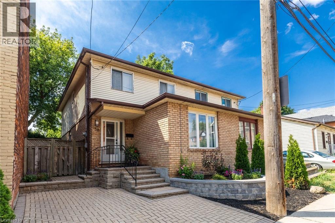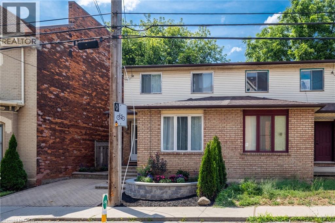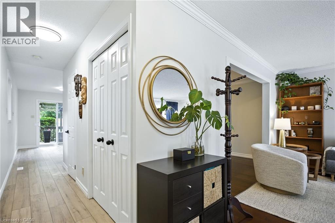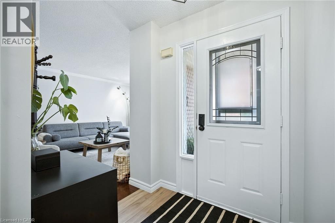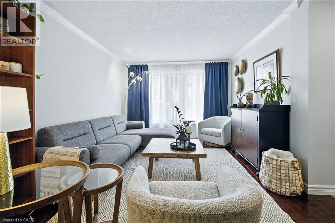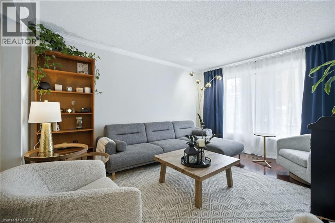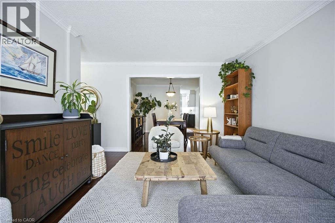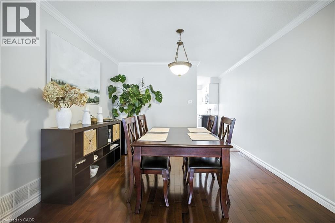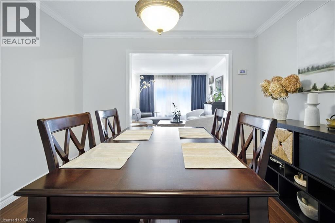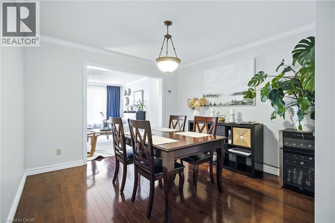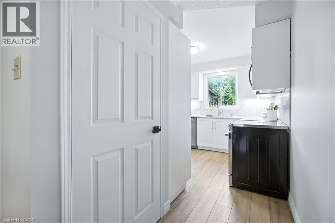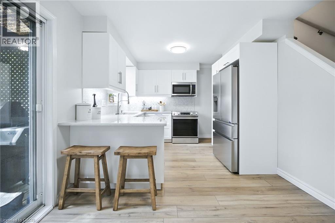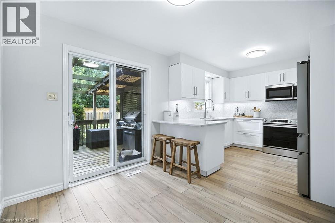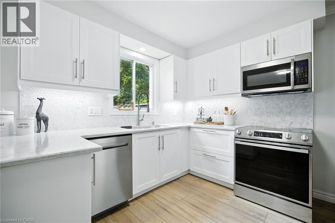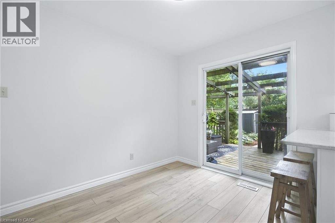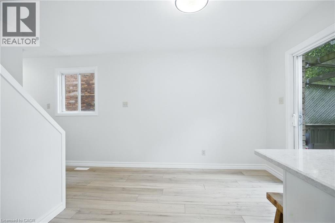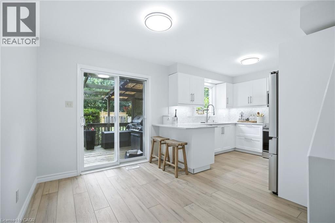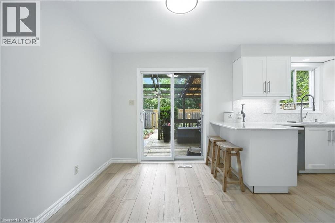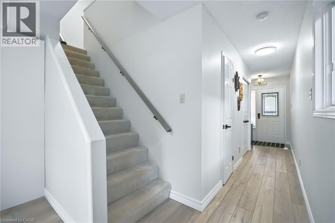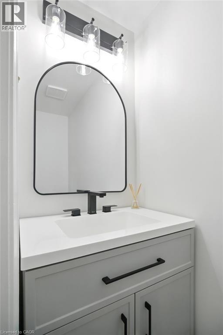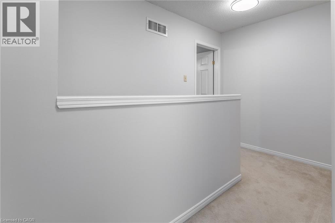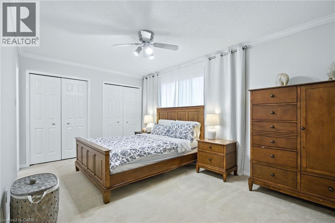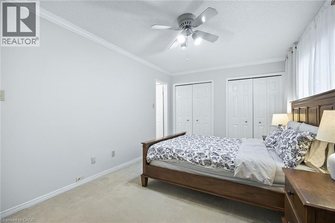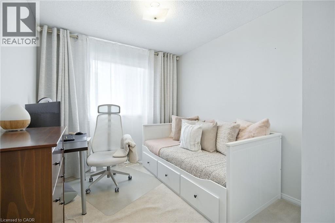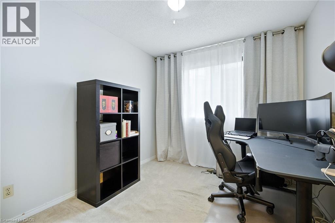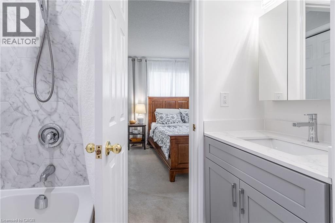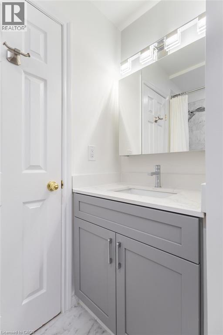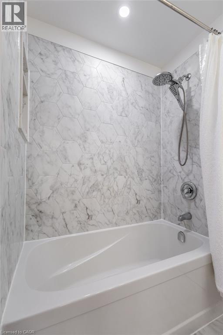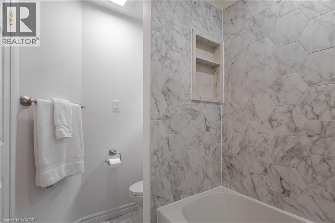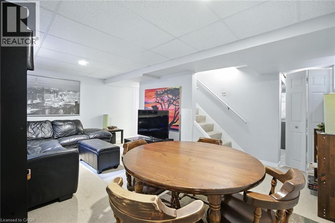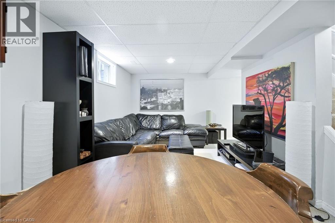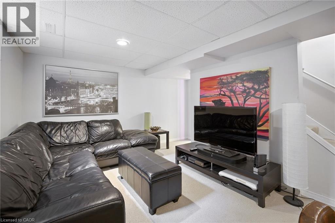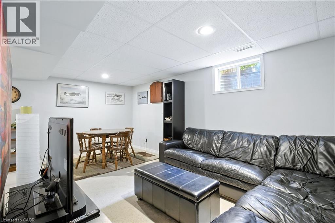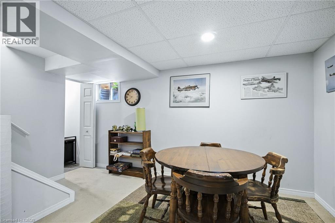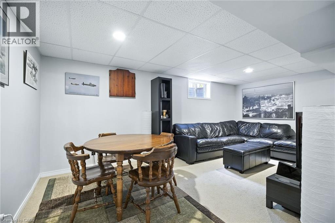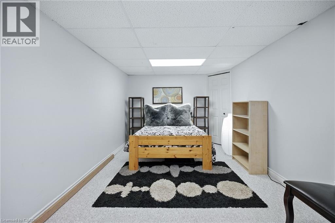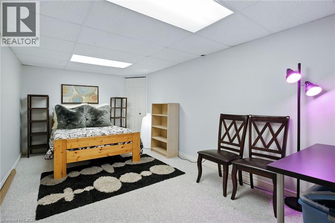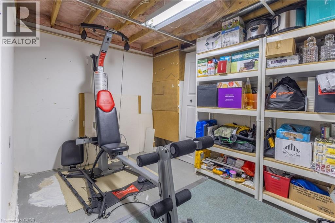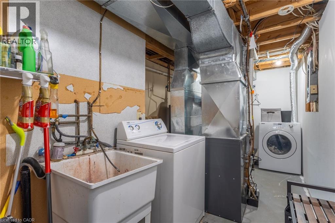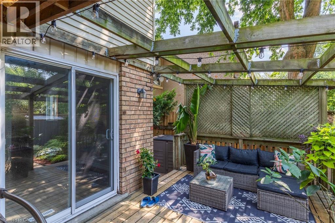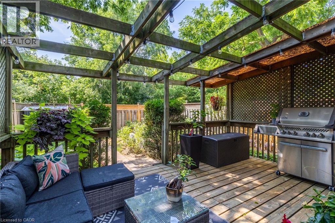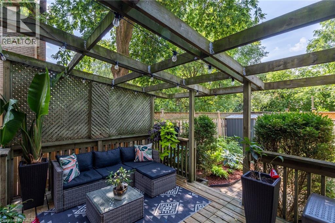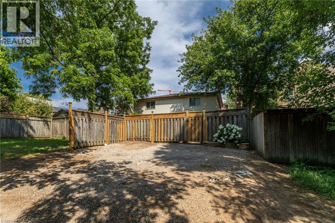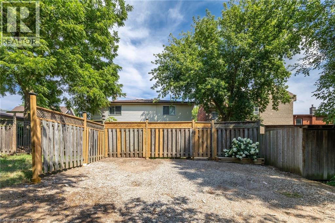38 Locke Street S Hamilton, Ontario L8P 3Z8
$690,000
Beautifully renovated and perfectly located! This 3-bedroom, 1.5-bath semi-detached home is nestled in the heart of the highly desirable Strathcona South community—just minutes from McMaster University, hospitals, public transit, and Downtown Hamilton. Offering a blend of style, comfort, and convenience, this property is completely move-in ready. Enjoy a bright, open-concept main floor with high-end finishes, modern updates, and an inviting layout ideal for everyday living or entertaining guests. The fully finished basement adds valuable additional space—ideal for a home office, gym, or media room. Outside, unwind in your private, professionally landscaped backyard oasis designed for both relaxation and entertaining. With its unbeatable location and turn-key condition, this home is a rare find in one of Hamilton’s most popular neighbourhoods. Move right in and start enjoying the lifestyle you’ve been looking for! (id:63008)
Open House
This property has open houses!
2:00 pm
Ends at:4:00 pm
Exceptional Home and Community Move In Ready
Property Details
| MLS® Number | 40786135 |
| Property Type | Single Family |
| AmenitiesNearBy | Hospital, Place Of Worship, Schools |
| CommunityFeatures | High Traffic Area |
| EquipmentType | Water Heater |
| Features | Paved Driveway |
| ParkingSpaceTotal | 4 |
| RentalEquipmentType | Water Heater |
Building
| BathroomTotal | 2 |
| BedroomsAboveGround | 3 |
| BedroomsTotal | 3 |
| Appliances | Dishwasher, Dryer, Refrigerator, Washer, Hood Fan, Window Coverings |
| ArchitecturalStyle | 2 Level |
| BasementDevelopment | Finished |
| BasementType | Full (finished) |
| ConstructionStyleAttachment | Semi-detached |
| CoolingType | Central Air Conditioning |
| ExteriorFinish | Aluminum Siding, Brick Veneer |
| HalfBathTotal | 1 |
| HeatingType | Forced Air |
| StoriesTotal | 2 |
| SizeInterior | 1786 Sqft |
| Type | House |
| UtilityWater | Municipal Water |
Land
| AccessType | Highway Nearby |
| Acreage | No |
| LandAmenities | Hospital, Place Of Worship, Schools |
| Sewer | Municipal Sewage System |
| SizeDepth | 99 Ft |
| SizeFrontage | 27 Ft |
| SizeTotalText | Under 1/2 Acre |
| ZoningDescription | D |
Rooms
| Level | Type | Length | Width | Dimensions |
|---|---|---|---|---|
| Second Level | 4pc Bathroom | Measurements not available | ||
| Second Level | Bedroom | 10'0'' x 9'0'' | ||
| Second Level | Bedroom | 11'0'' x 9'0'' | ||
| Second Level | Primary Bedroom | 16'0'' x 10'6'' | ||
| Basement | Office | 11'0'' x 9'0'' | ||
| Basement | Den | 16'0'' x 9'0'' | ||
| Basement | Recreation Room | 18' x 10' | ||
| Main Level | 2pc Bathroom | Measurements not available | ||
| Main Level | Kitchen | 18'0'' x 10'0'' | ||
| Main Level | Dining Room | 11'0'' x 11'0'' | ||
| Main Level | Family Room | 14'0'' x 11'0'' |
https://www.realtor.ca/real-estate/29075863/38-locke-street-s-hamilton
Mark Silenzi
Salesperson
2180 Itabashi Way Unit 4b
Burlington, Ontario L7M 5A5

