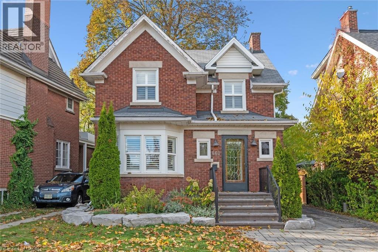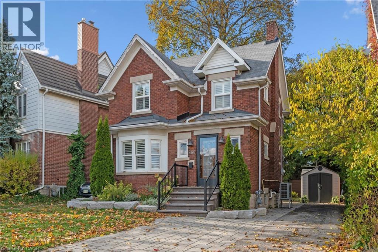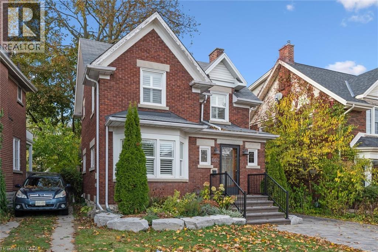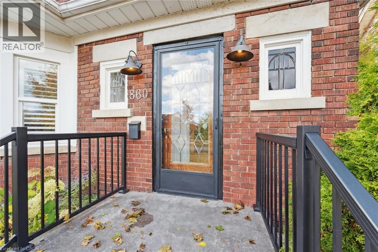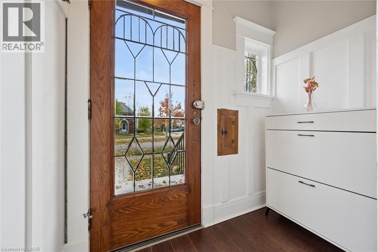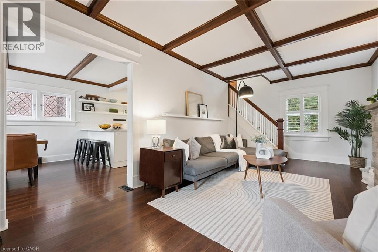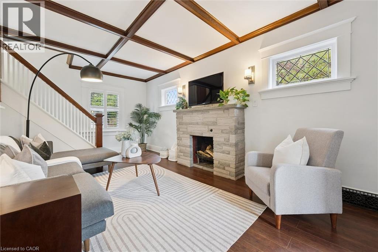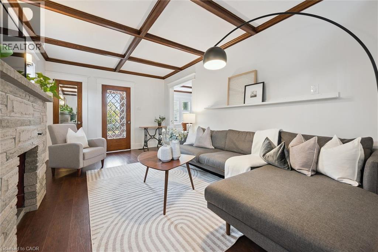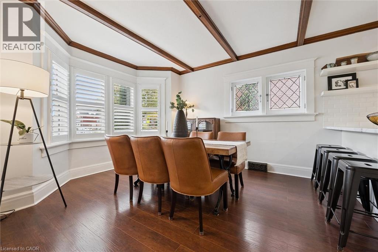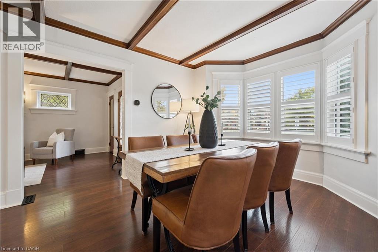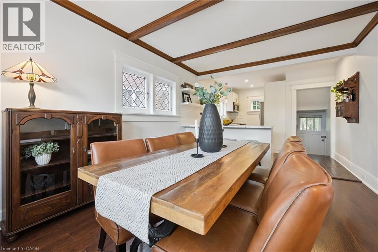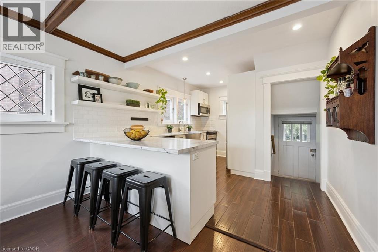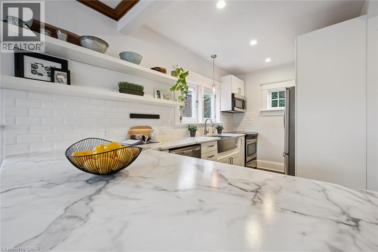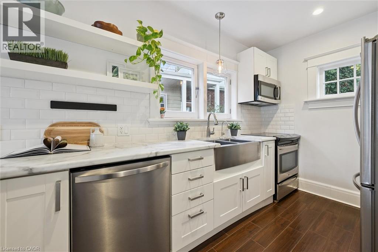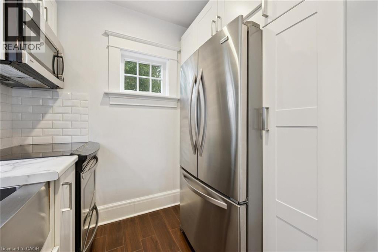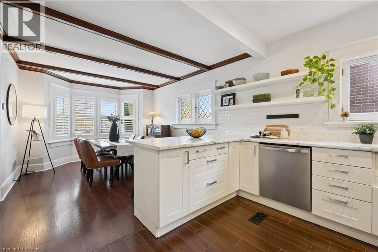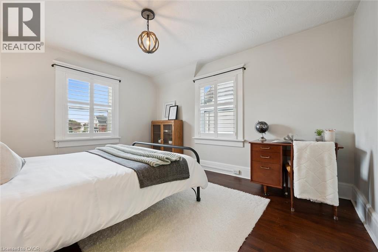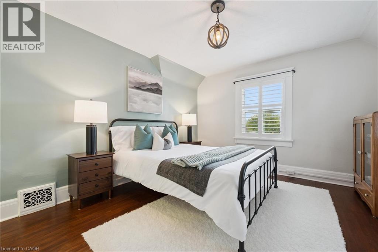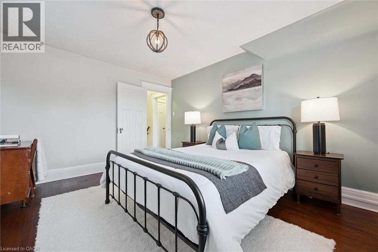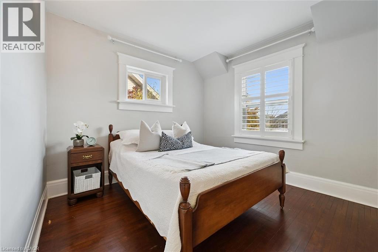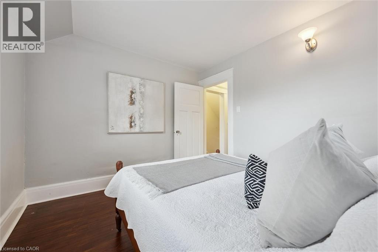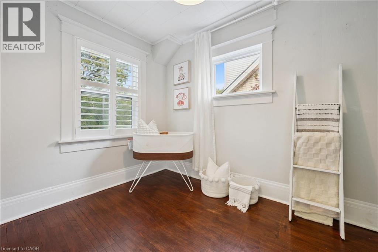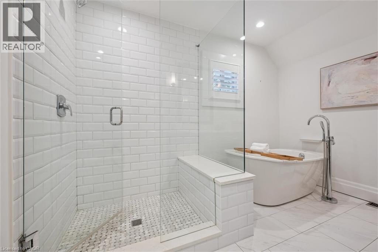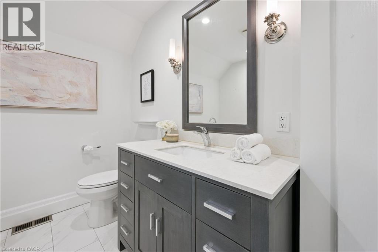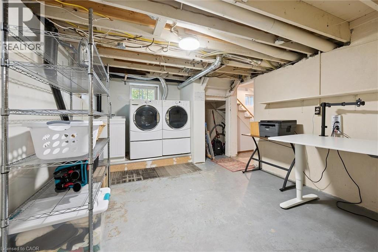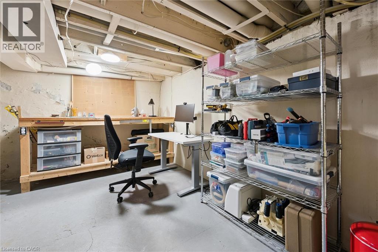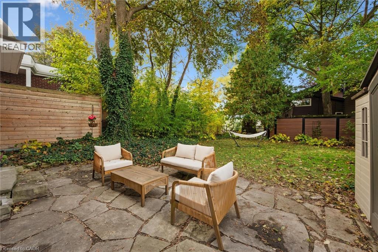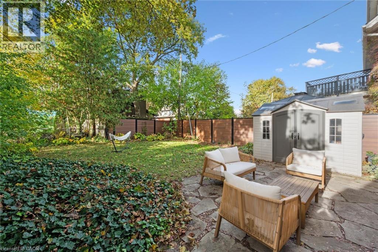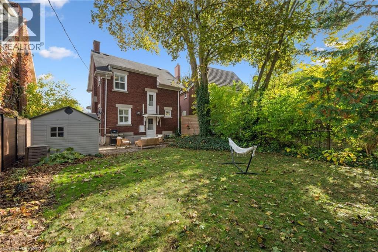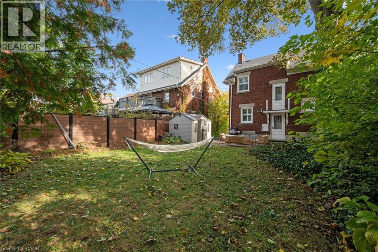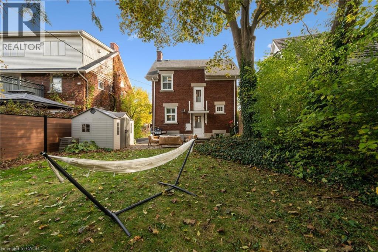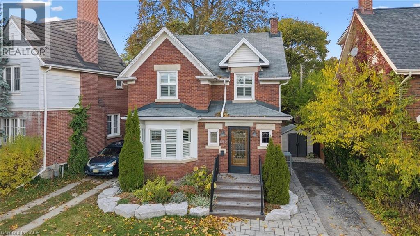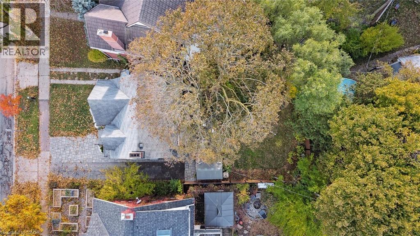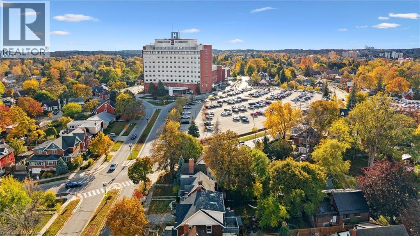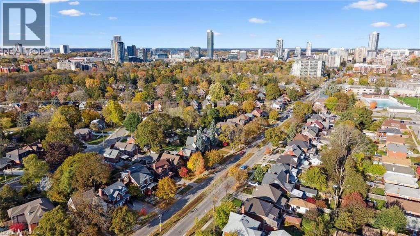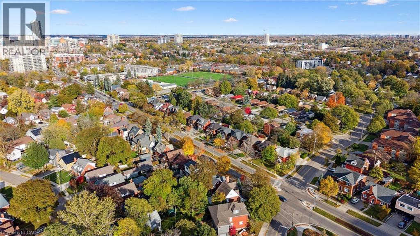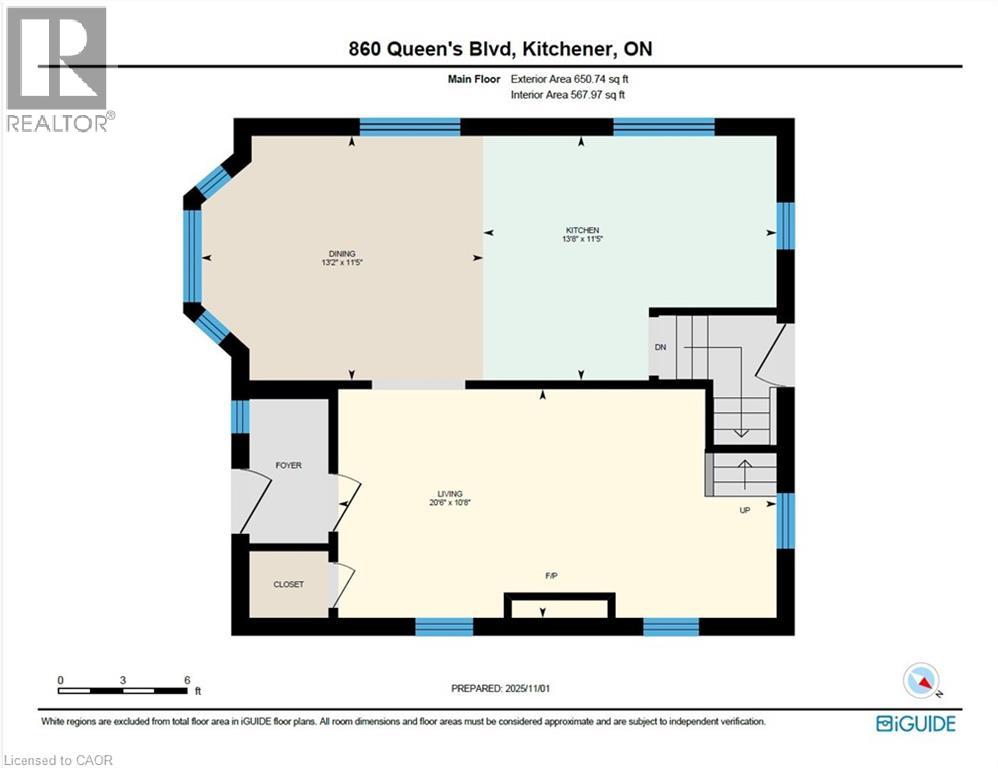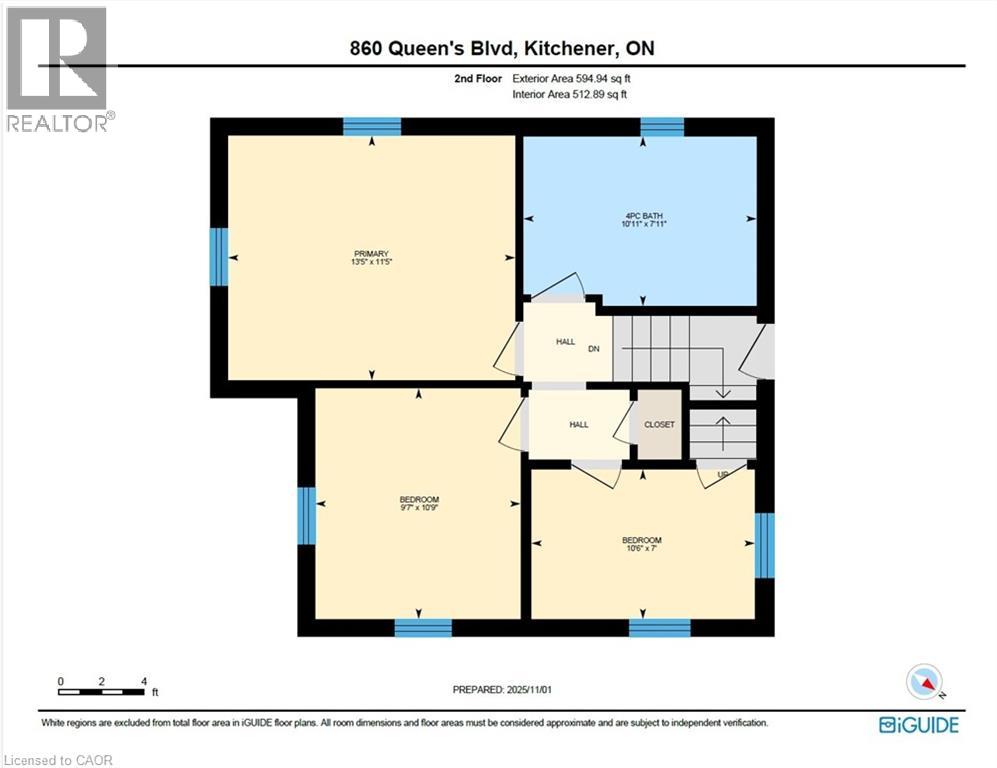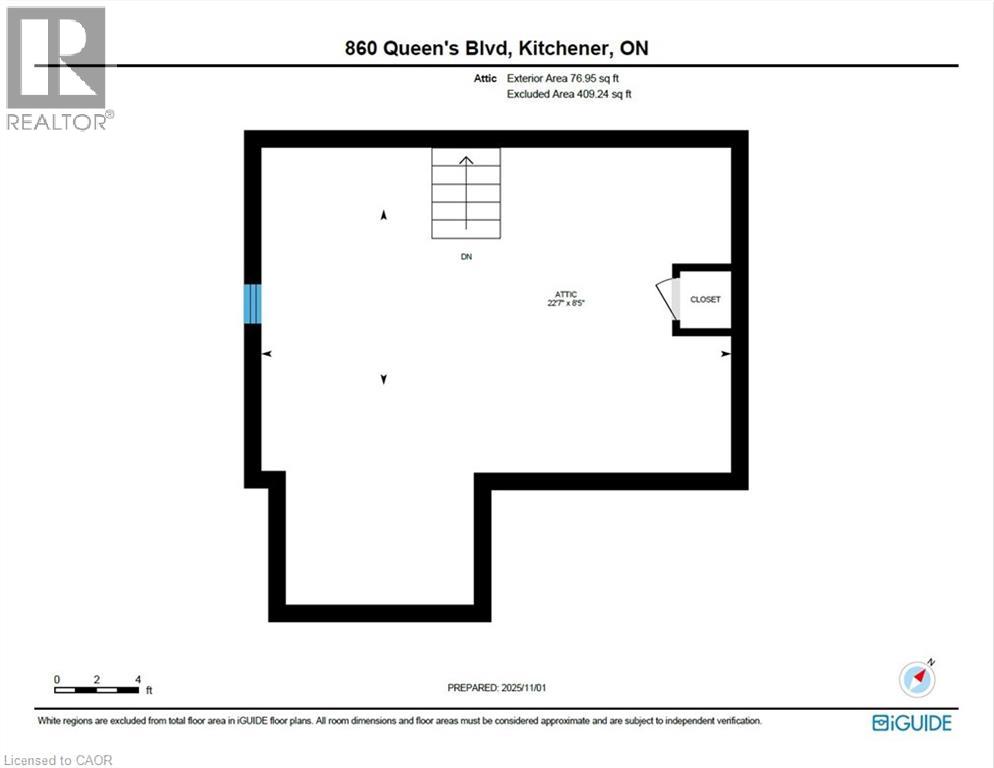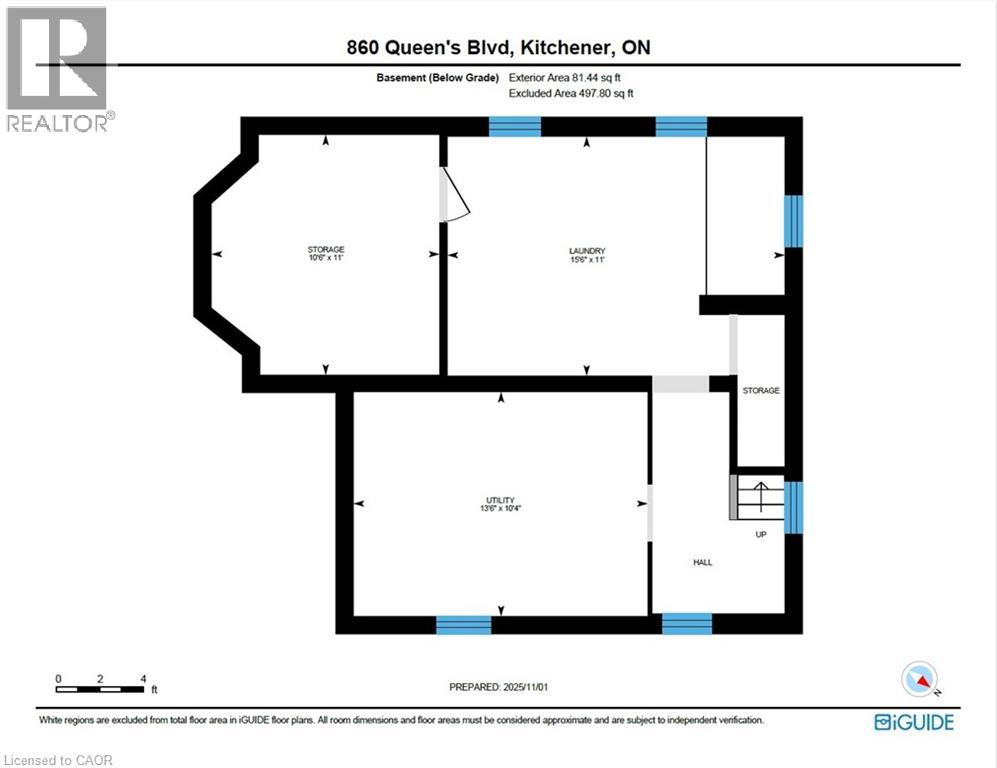860 Queens Boulevard Kitchener, Ontario N2M 1A7
$599,900
Welcome to 860 Queen’s Boulevard, a home that perfectly balances classic character with modern comfort in one of Kitchener’s most desirable settings. Nestled along the prestigious, tree-lined Queen’s Boulevard, this charming 3 bedroom, 1 bathroom residence captures the timeless appeal of a bygone era with the conveniences today’s buyers love. Step inside to find leaded glass windows and doors, coffered ceilings, and wide trim, touches that add warmth and charm throughout the home. The renovated kitchen blends seamlessly with these traditional elements, featuring a large peninsula, stainless-steel appliances, undermount sink, and soft-close cabinetry and drawers that offer both style and function. Flowing effortlessly into the spacious dining room, this is the ideal space for hosting family gatherings or dinner parties. The updated bathroom feels like a spa retreat, showcasing a glass-walled walk-in shower and a stand-alone soaker tub, the perfect combination of luxury and relaxation. The private backyard with mature trees, flagstone patio and a gas line for the BBQ, make hosting summer gatherings a breeze. Beyond the home itself, the location is exceptional. Enjoy strolling or cycling the nearby Iron Horse Trail, spending afternoons at Victoria Park, or exploring the restaurants, shops, and culture of Downtown Kitchener, all just minutes from your front door. With its blend of historic charm, modern upgrades, and a prime central location, 860 Queen’s Boulevard offers a rare opportunity to own a piece of Kitchener’s classic character, refined for contemporary living. (id:63008)
Open House
This property has open houses!
2:00 pm
Ends at:4:00 pm
Property Details
| MLS® Number | 40785774 |
| Property Type | Single Family |
| AmenitiesNearBy | Golf Nearby, Hospital, Park, Place Of Worship, Public Transit, Schools |
| EquipmentType | Water Heater |
| ParkingSpaceTotal | 4 |
| RentalEquipmentType | Water Heater |
| Structure | Shed |
Building
| BathroomTotal | 1 |
| BedroomsAboveGround | 3 |
| BedroomsTotal | 3 |
| Appliances | Dishwasher, Dryer, Refrigerator, Stove, Water Softener, Washer, Microwave Built-in, Window Coverings |
| ArchitecturalStyle | 2 Level |
| BasementDevelopment | Unfinished |
| BasementType | Full (unfinished) |
| ConstructedDate | 1935 |
| ConstructionStyleAttachment | Detached |
| CoolingType | Central Air Conditioning |
| ExteriorFinish | Brick |
| FoundationType | Poured Concrete |
| HeatingFuel | Natural Gas |
| HeatingType | Forced Air, Heat Pump |
| StoriesTotal | 2 |
| SizeInterior | 1230 Sqft |
| Type | House |
| UtilityWater | Municipal Water |
Land
| AccessType | Highway Nearby |
| Acreage | No |
| LandAmenities | Golf Nearby, Hospital, Park, Place Of Worship, Public Transit, Schools |
| Sewer | Municipal Sewage System |
| SizeFrontage | 40 Ft |
| SizeTotalText | Under 1/2 Acre |
| ZoningDescription | Res-4 |
Rooms
| Level | Type | Length | Width | Dimensions |
|---|---|---|---|---|
| Second Level | Bedroom | 10'6'' x 7'0'' | ||
| Second Level | Bedroom | 10'9'' x 9'7'' | ||
| Second Level | Primary Bedroom | 13'5'' x 11'5'' | ||
| Second Level | 4pc Bathroom | 10'11'' x 7'11'' | ||
| Third Level | Attic | 22'7'' x 8'5'' | ||
| Basement | Storage | 11'0'' x 10'6'' | ||
| Basement | Utility Room | 13'6'' x 10'4'' | ||
| Basement | Laundry Room | 15'6'' x 11' | ||
| Main Level | Kitchen | 13'8'' x 11'5'' | ||
| Main Level | Dining Room | 13'2'' x 11'5'' | ||
| Main Level | Living Room | 20'6'' x 10'8'' |
https://www.realtor.ca/real-estate/29074179/860-queens-boulevard-kitchener
Allan Cayenne
Salesperson
7-871 Victoria Street North Unit: 355
Kitchener, Ontario N2B 3S4

