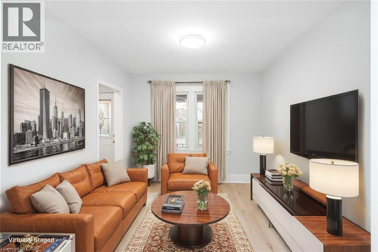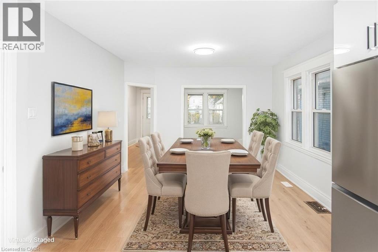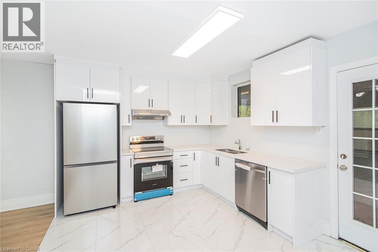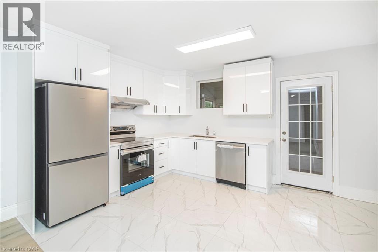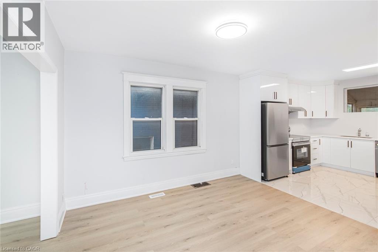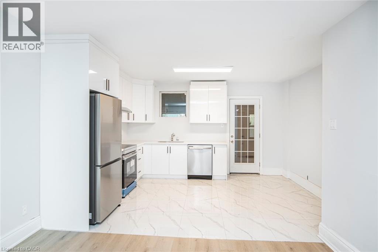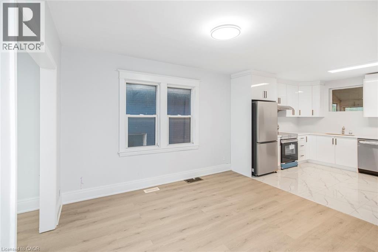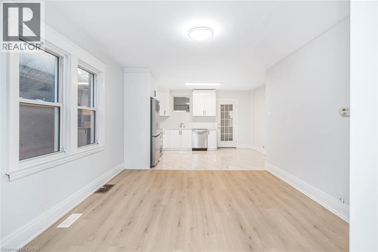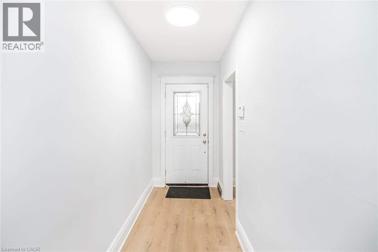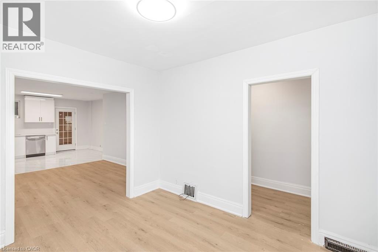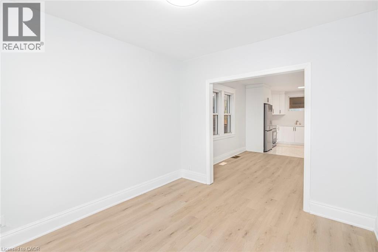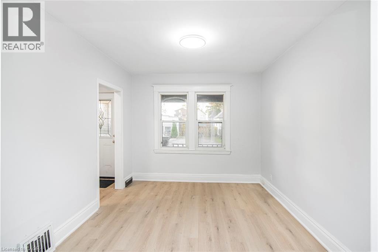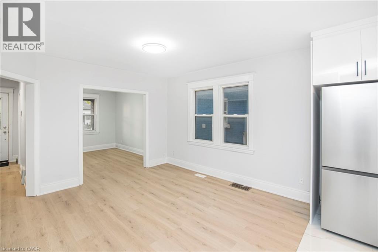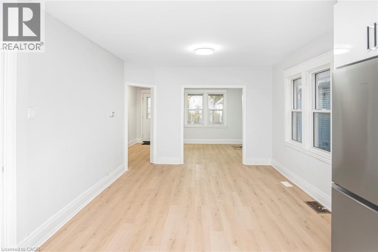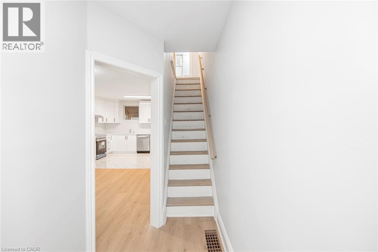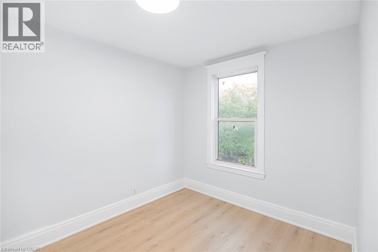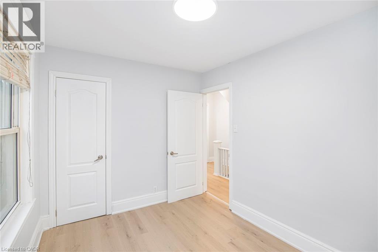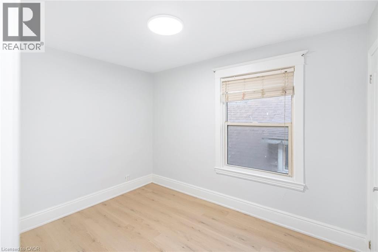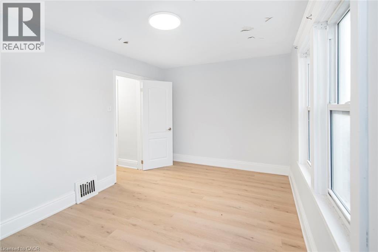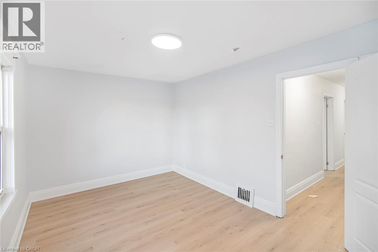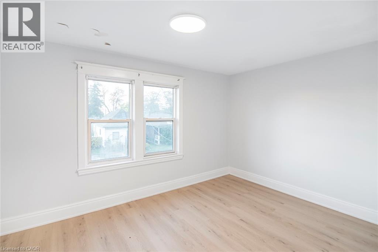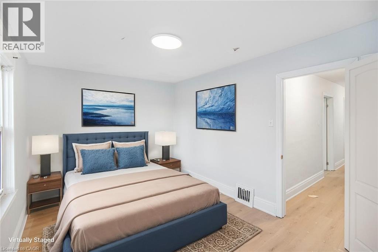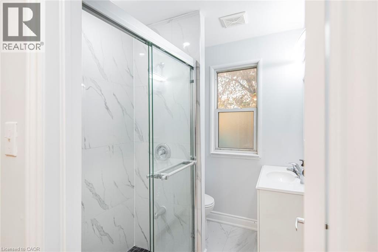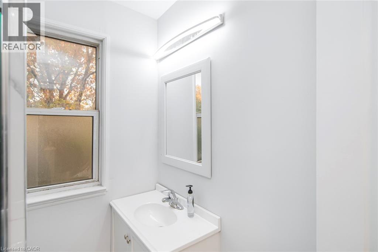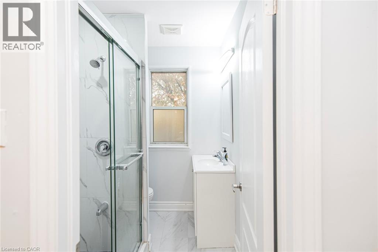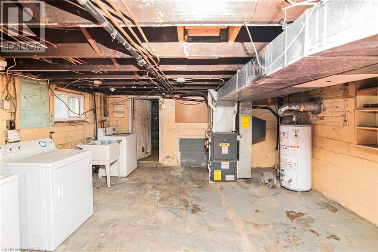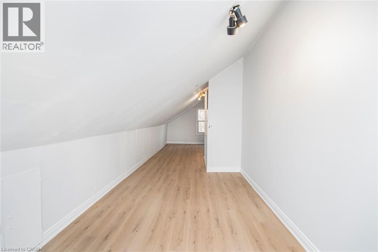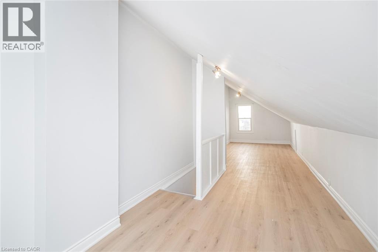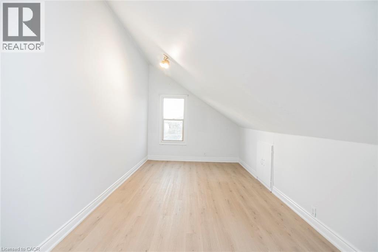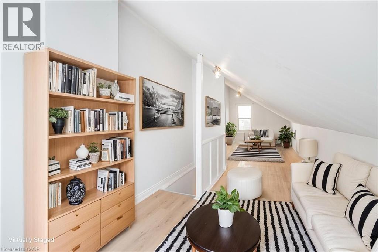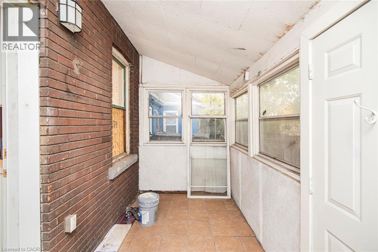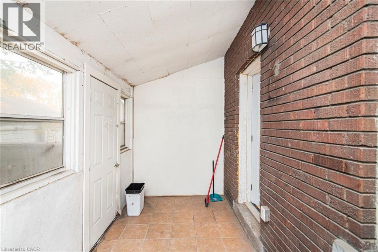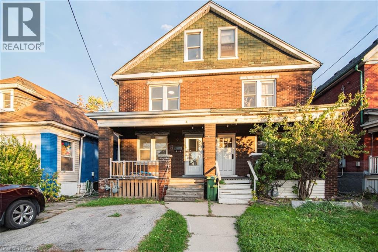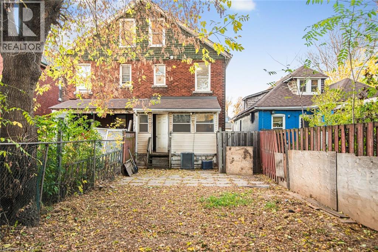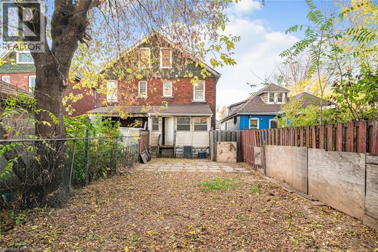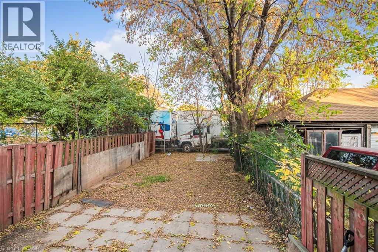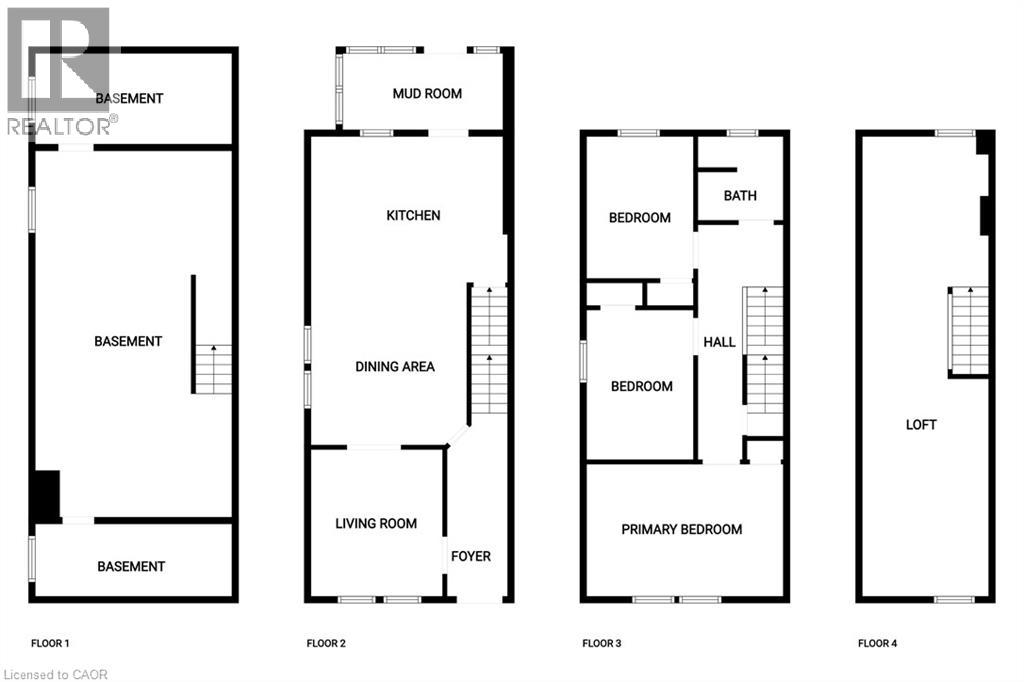8 Leeds Street Hamilton, Ontario L8L 6W8
$449,990
Newly Renovated and Perfect for first-time Home buyers , downsizers or investors & move-in-ready. This 2.5-storey brick semi blends modern updates with timeless character. The main floor features open space living and dining areas, a stunning brand-new kitchen with sleek finishes, new Stainless Steel appliances and space for family meals, plus a bright sunroom overlooking the backyard. Second floor offers 3 bedrooms and a stylish 3-piece bath, while the top floor includes a versatile loft and 4th bedroom, ideal for a home office, guest suite or extra living space. Outside, enjoy a private 1-car driveway, a fenced private backyard with no houses behind and a quiet cul-de-sac location, close to the QEW, schools and parks. ** Please Note: The Photos shown are virtually staged**. Room Sizes and SF are approximate. (id:63008)
Property Details
| MLS® Number | 40785801 |
| Property Type | Single Family |
| AmenitiesNearBy | Hospital, Park, Place Of Worship, Public Transit, Schools, Shopping |
| Features | Cul-de-sac |
| ParkingSpaceTotal | 1 |
Building
| BathroomTotal | 1 |
| BedroomsAboveGround | 4 |
| BedroomsTotal | 4 |
| Appliances | Dishwasher, Dryer, Refrigerator, Stove, Washer |
| BasementDevelopment | Unfinished |
| BasementType | Full (unfinished) |
| ConstructedDate | 1920 |
| ConstructionStyleAttachment | Semi-detached |
| CoolingType | Central Air Conditioning |
| ExteriorFinish | Brick Veneer |
| FoundationType | Block |
| HeatingFuel | Natural Gas |
| HeatingType | Forced Air |
| StoriesTotal | 3 |
| SizeInterior | 1140 Sqft |
| Type | House |
| UtilityWater | Municipal Water |
Land
| Acreage | No |
| LandAmenities | Hospital, Park, Place Of Worship, Public Transit, Schools, Shopping |
| Sewer | Municipal Sewage System |
| SizeDepth | 100 Ft |
| SizeFrontage | 21 Ft |
| SizeTotalText | Under 1/2 Acre |
| ZoningDescription | M5 |
Rooms
| Level | Type | Length | Width | Dimensions |
|---|---|---|---|---|
| Second Level | 4pc Bathroom | Measurements not available | ||
| Second Level | Bedroom | 11'0'' x 8'5'' | ||
| Second Level | Bedroom | 10'8'' x 8'5'' | ||
| Second Level | Primary Bedroom | 14'10'' x 9'0'' | ||
| Third Level | Bedroom | 35'6'' x 9'9'' | ||
| Basement | Utility Room | Measurements not available | ||
| Basement | Laundry Room | Measurements not available | ||
| Main Level | Foyer | Measurements not available | ||
| Main Level | Sunroom | Measurements not available | ||
| Main Level | Eat In Kitchen | 14'7'' x 10'8'' | ||
| Main Level | Dining Room | 12'1'' x 11'9'' | ||
| Main Level | Living Room | 11'0'' x 9'10'' |
Utilities
| Electricity | Available |
| Natural Gas | Available |
https://www.realtor.ca/real-estate/29072111/8-leeds-street-hamilton
Surat S. Multani
Salesperson
860 Queenston Road
Stoney Creek, Ontario L8G 4A8

