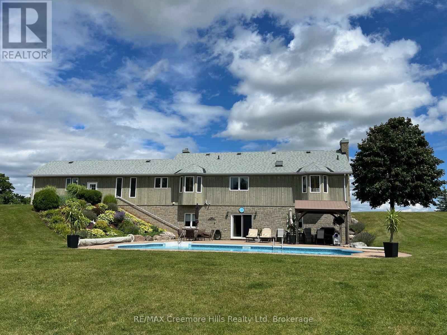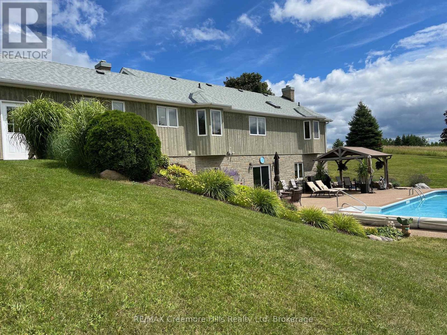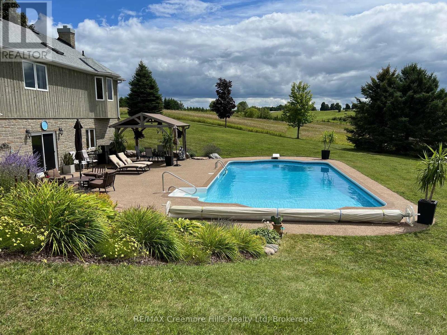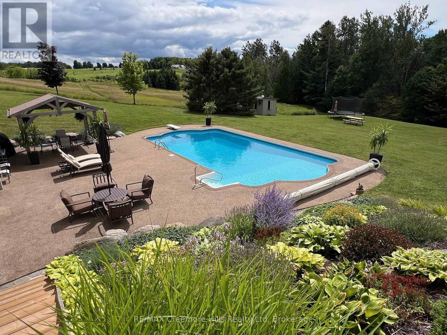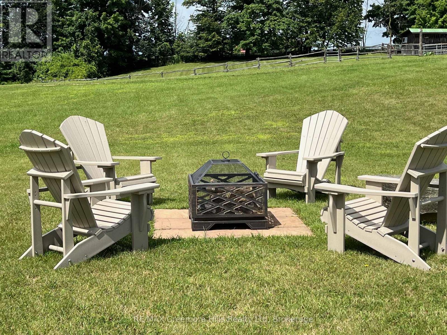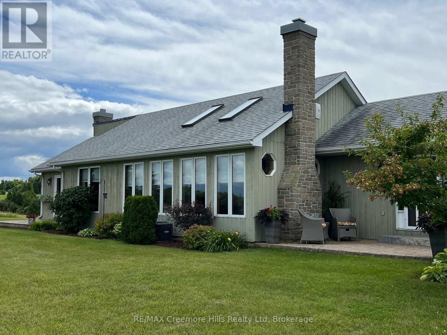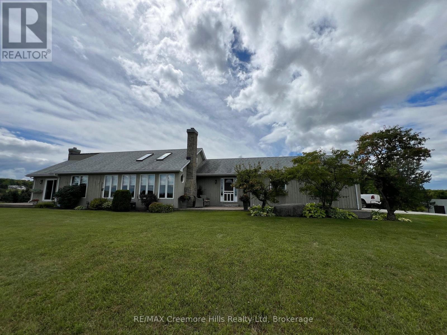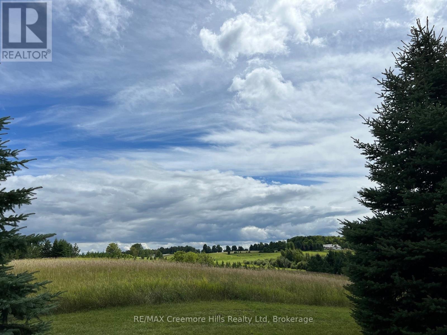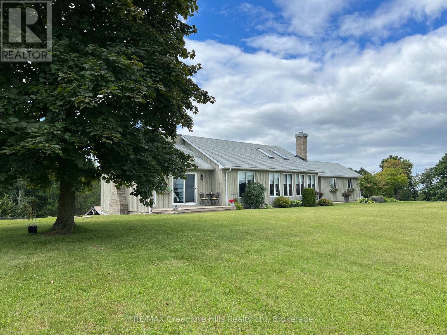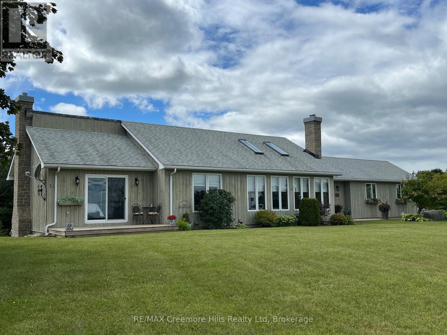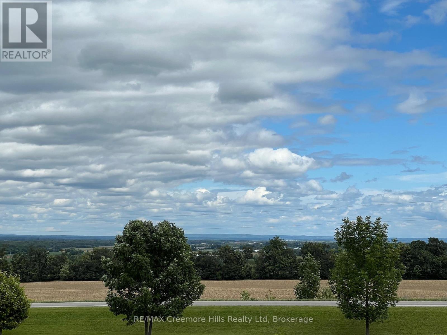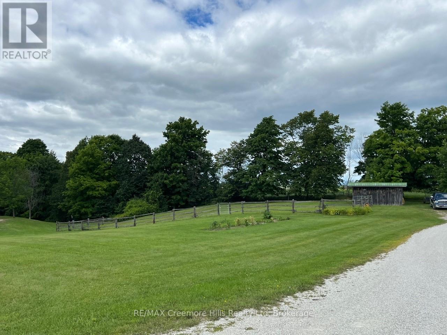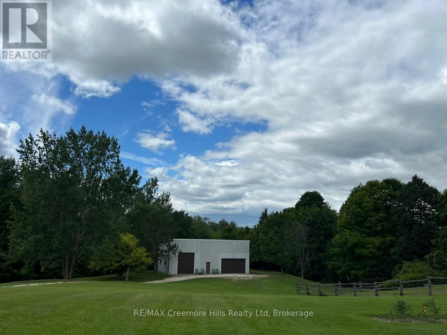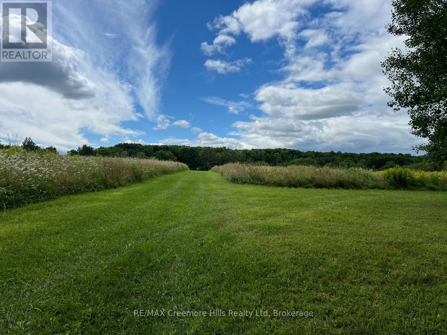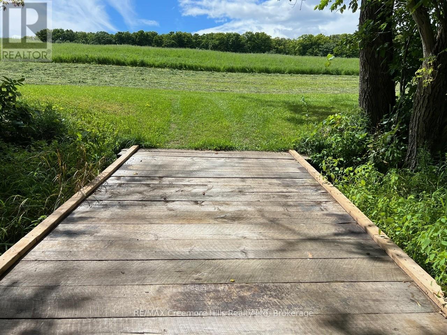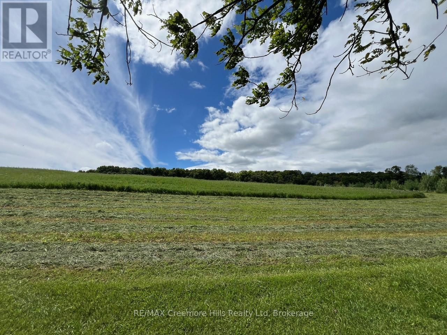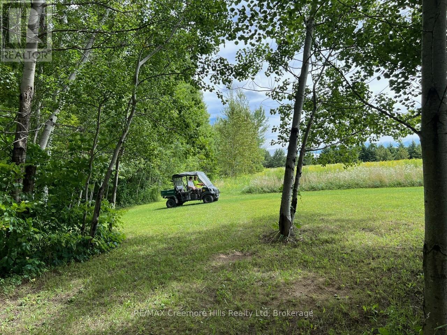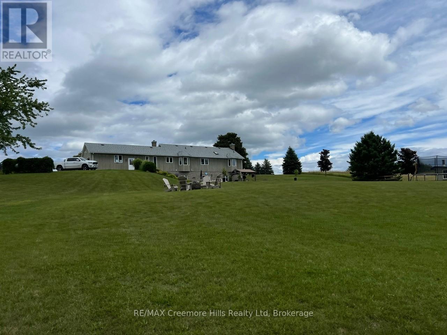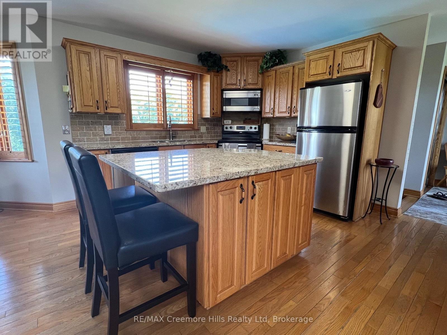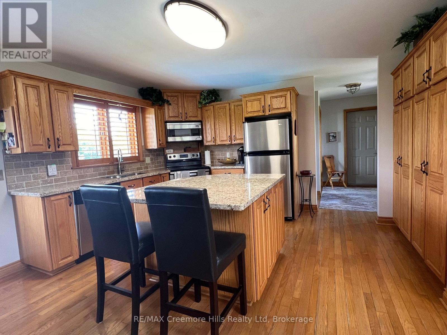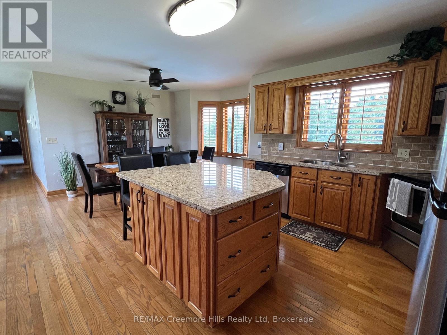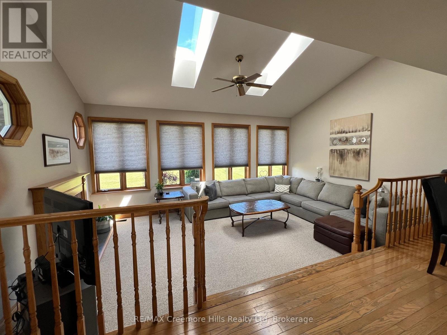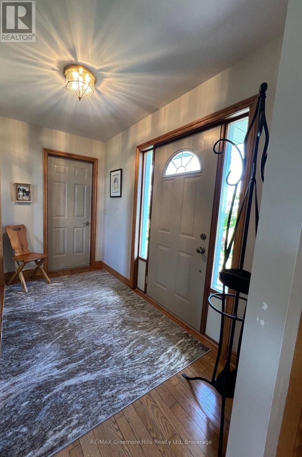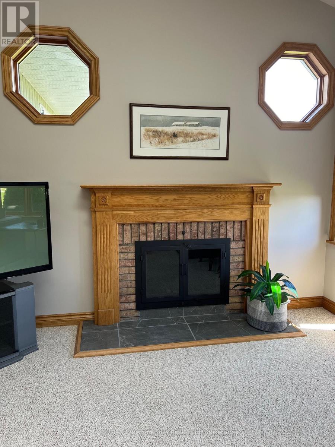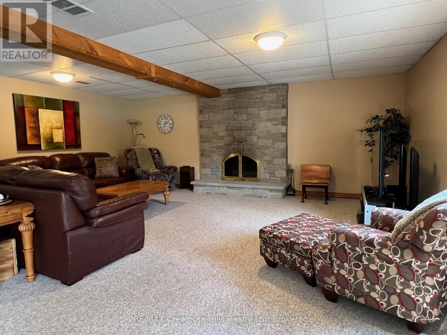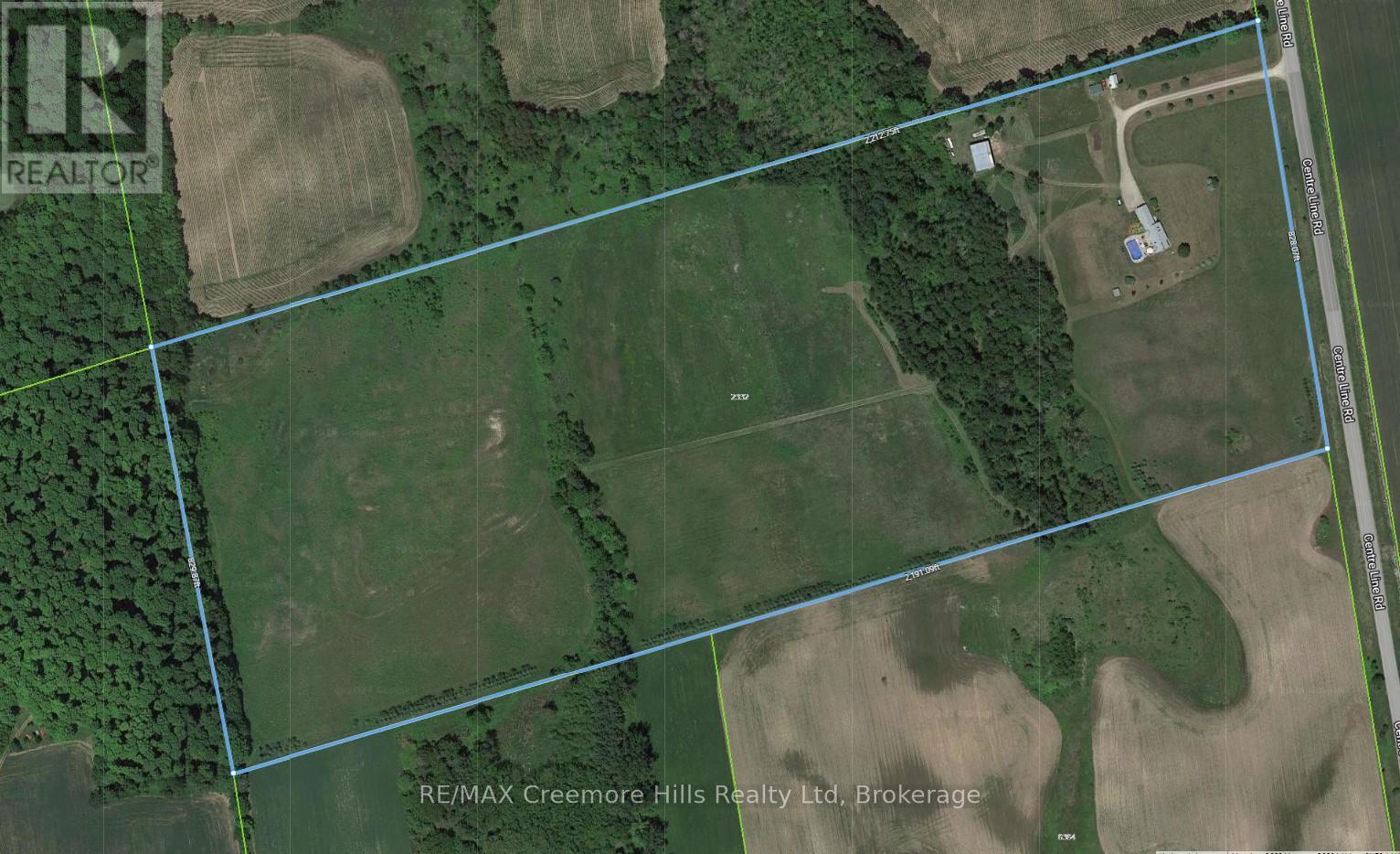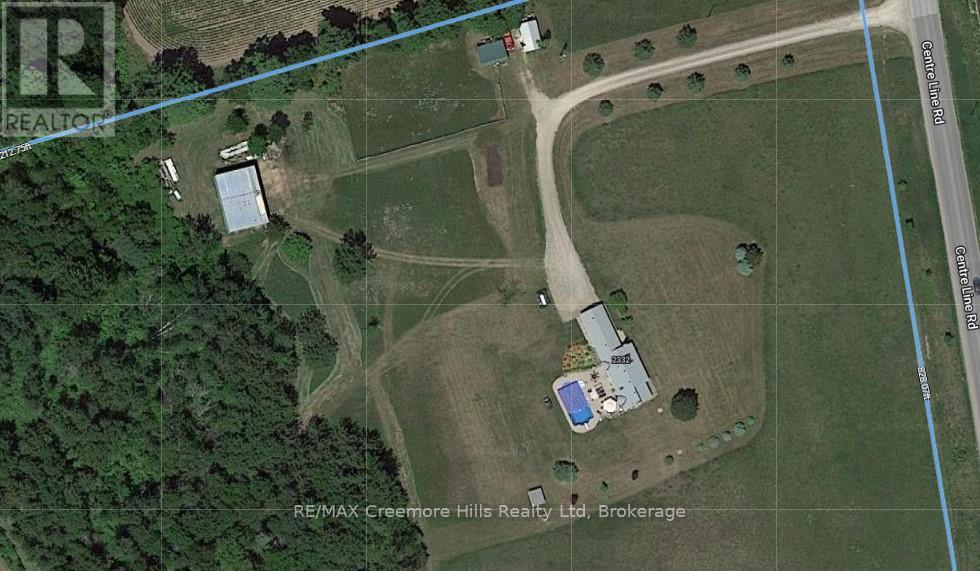2332 Centre Line Clearview, Ontario L0M 1G0
$2,250,000
Discover the perfect blend of luxury and nature at this spectacular rural retreat, minutes from the vibrant Village of Creemore. Set on nearly 42 private, rolling acres, this property offers a beautiful mix of open fields, mature forests, and a serene stream. Explore almost two miles of meticulously maintained trails, ideal for hiking, horseback riding, or cross-country skiing. The home itself spans over 3,000 square feet of living space, designed with an open-concept layout. Featuring four bedrooms and three bathrooms, the interior is finished with solid oak flooring and trim throughout. Gather in the cozy, sunken living room by the fireplace, or entertain in the lower-level great room, which also boasts a fireplace and a walk-out to a stunning outdoor oasis. Step outside to a beautiful in-ground pool overlooking the forest-your private sanctuary. Additional features include an impressive 50 ft x 40 ft outbuilding, providing ample space for all your toys, vehicles, or a workshop. This is a four-season paradise. You are minutes away from premier recreation: skiing at Devil's Glen and Blue Mountains, golfing at Mad River, and the shores of Georgian Bay and Wasaga Beach. Experience peaceful country living with every amenity nearby. (id:63008)
Property Details
| MLS® Number | S12514934 |
| Property Type | Single Family |
| Community Name | Rural Clearview |
| AmenitiesNearBy | Golf Nearby, Ski Area |
| CommunityFeatures | School Bus |
| EquipmentType | Water Heater |
| Features | Wooded Area, Rolling, Open Space, Country Residential |
| ParkingSpaceTotal | 4 |
| PoolType | Inground Pool |
| RentalEquipmentType | Water Heater |
| Structure | Deck, Patio(s), Barn, Outbuilding |
| ViewType | View |
Building
| BathroomTotal | 3 |
| BedroomsAboveGround | 4 |
| BedroomsTotal | 4 |
| Age | 16 To 30 Years |
| Amenities | Fireplace(s) |
| Appliances | Water Treatment, Central Vacuum, Dishwasher, Dryer, Garage Door Opener, Stove, Washer, Window Coverings, Refrigerator |
| ArchitecturalStyle | Bungalow |
| BasementDevelopment | Finished |
| BasementFeatures | Walk Out |
| BasementType | Full, N/a (finished) |
| CoolingType | Central Air Conditioning |
| ExteriorFinish | Stone, Wood |
| FireplacePresent | Yes |
| FireplaceTotal | 2 |
| FoundationType | Block |
| HeatingFuel | Propane |
| HeatingType | Forced Air |
| StoriesTotal | 1 |
| SizeInterior | 1500 - 2000 Sqft |
| Type | House |
| UtilityWater | Drilled Well |
Parking
| Attached Garage | |
| Garage | |
| Inside Entry |
Land
| Acreage | Yes |
| LandAmenities | Golf Nearby, Ski Area |
| Sewer | Septic System |
| SizeDepth | 2191 Ft ,1 In |
| SizeFrontage | 828 Ft ,1 In |
| SizeIrregular | 828.1 X 2191.1 Ft |
| SizeTotalText | 828.1 X 2191.1 Ft|25 - 50 Acres |
| ZoningDescription | Ag And Ep |
Rooms
| Level | Type | Length | Width | Dimensions |
|---|---|---|---|---|
| Lower Level | Bedroom 4 | 5.42 m | 2.62 m | 5.42 m x 2.62 m |
| Lower Level | Great Room | 7.62 m | 9.44 m | 7.62 m x 9.44 m |
| Main Level | Kitchen | 6.09 m | 4.87 m | 6.09 m x 4.87 m |
| Main Level | Living Room | 6.09 m | 3.81 m | 6.09 m x 3.81 m |
| Main Level | Primary Bedroom | 4.26 m | 4.16 m | 4.26 m x 4.16 m |
| Main Level | Bedroom 2 | 3.85 m | 3.96 m | 3.85 m x 3.96 m |
| Main Level | Bedroom 3 | 3.81 m | 2.97 m | 3.81 m x 2.97 m |
| Main Level | Foyer | 3.04 m | 2.62 m | 3.04 m x 2.62 m |
| Main Level | Laundry Room | 3.65 m | 2.49 m | 3.65 m x 2.49 m |
Utilities
| Electricity | Installed |
https://www.realtor.ca/real-estate/29073170/2332-centre-line-clearview-rural-clearview
Austin Boake
Broker of Record
136 Mill Street
Creemore, Ontario L0M 1G0

