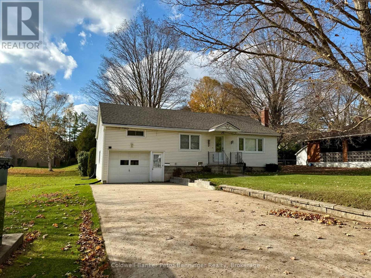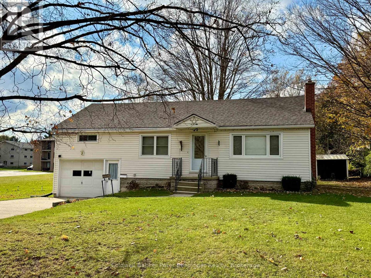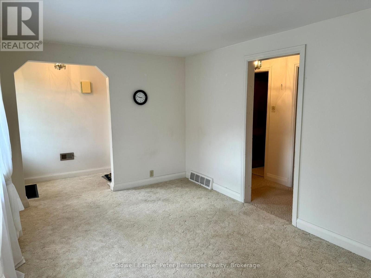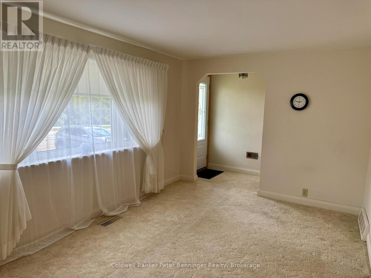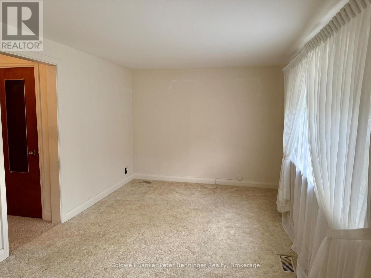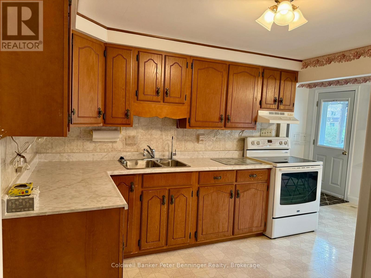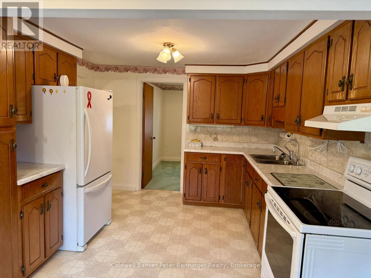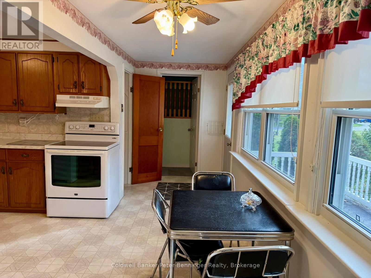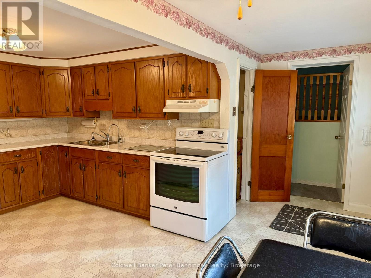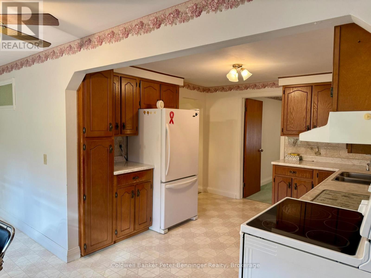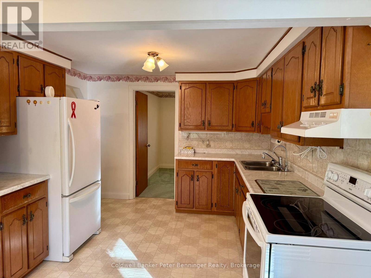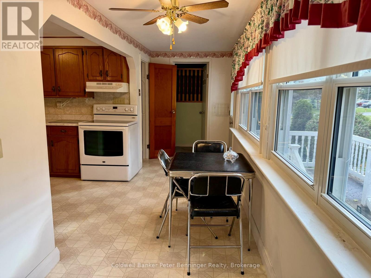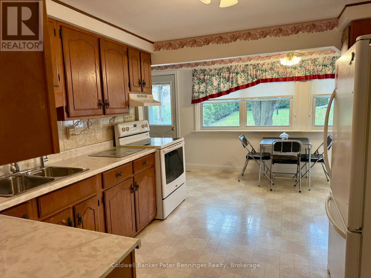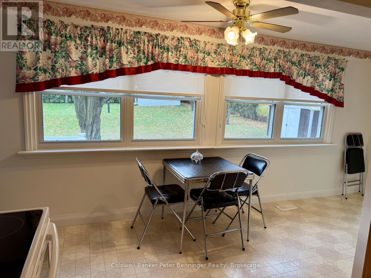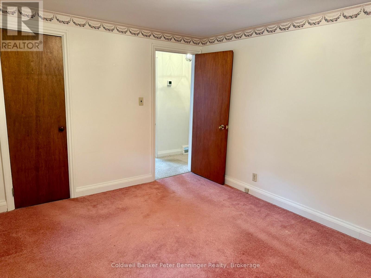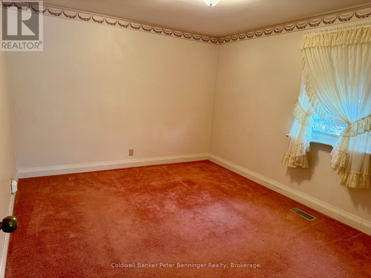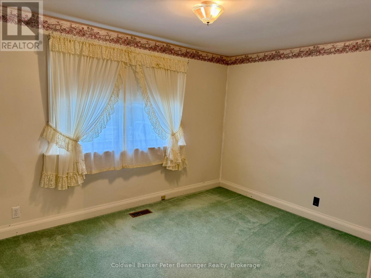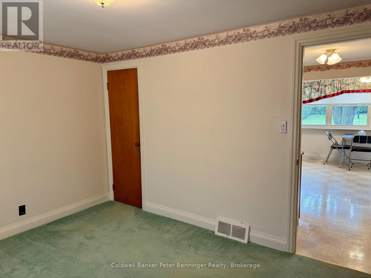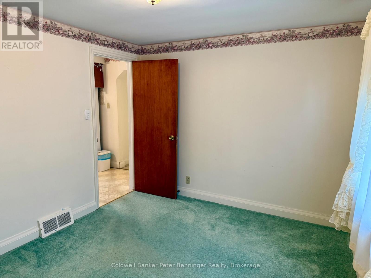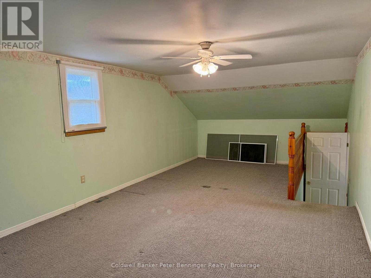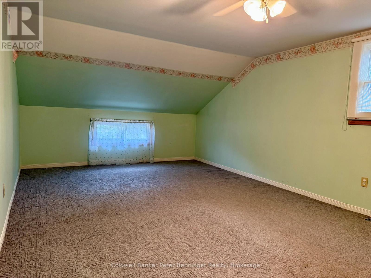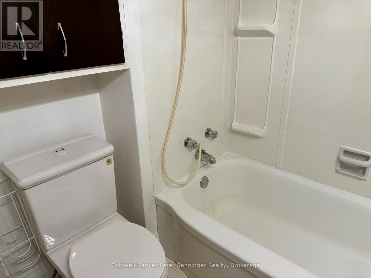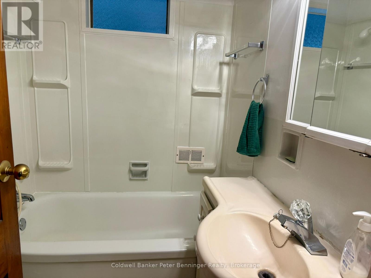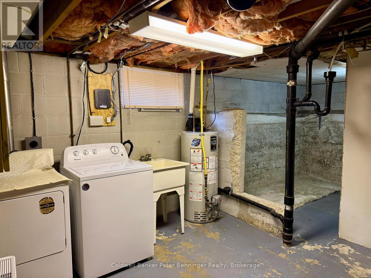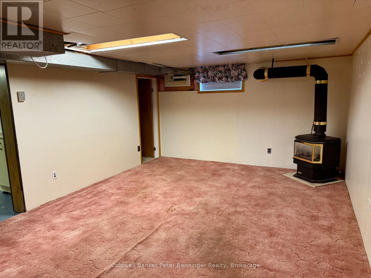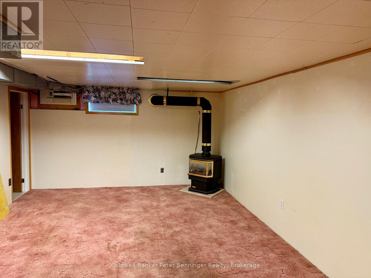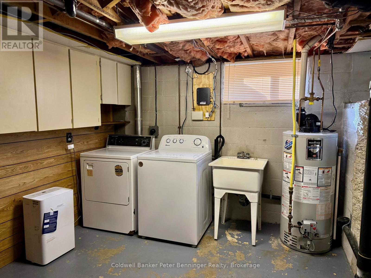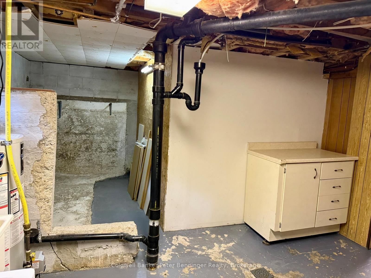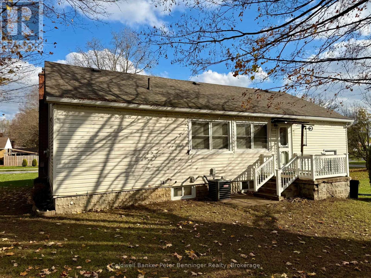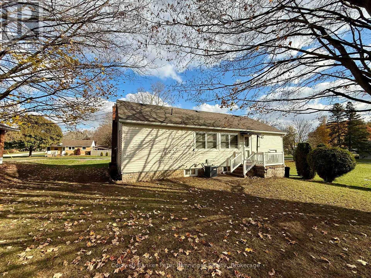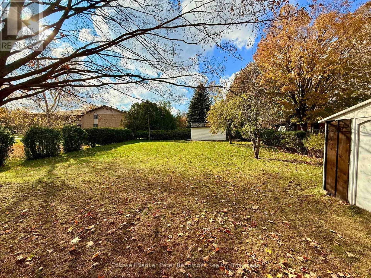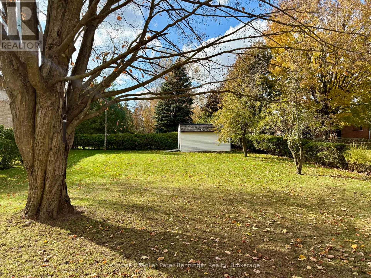121 Hinks Street Brockton, Ontario N0G 2V0
$499,900
Great bungalow that is conveniently located within a short walking distance to the Catholic elementary school and the public JK - 12 school, also close to groceries, bank, park and hospital. The present owner has cared for the property for over 25 years. The main level offers 2 bedrooms + a 3rd bedroom that is located above the garage. This would also be a perfect bonus room, whether its for storage, children's play room, guest room or a private retreat. The kitchen has a generous amount of cabinets and a great dining area with loads of windows that offer a view of the 177' deep yard. Speaking of windows, the owner had Centennial windows recently installed, the forced air gas furnace was replaced in 2018. The partially finished lower level includes a rec room with a warm gas fireplace, 3 pc bath combined with laundry/utility and storage area, cold cellar and convenient stairs leading directly to the basement from the garage. Attached garage + 2 storage shed offers lots of space for all your tools and toys. (id:63008)
Property Details
| MLS® Number | X12509072 |
| Property Type | Single Family |
| Community Name | Brockton |
| AmenitiesNearBy | Golf Nearby, Hospital, Park, Place Of Worship, Schools |
| EquipmentType | None |
| Features | Flat Site |
| ParkingSpaceTotal | 5 |
| RentalEquipmentType | None |
| Structure | Deck, Porch, Shed |
Building
| BathroomTotal | 2 |
| BedroomsAboveGround | 3 |
| BedroomsTotal | 3 |
| Age | 51 To 99 Years |
| Amenities | Fireplace(s) |
| Appliances | Garage Door Opener Remote(s), Water Heater, Water Meter, Water Softener, Blinds, Dryer, Stove, Washer, Window Coverings, Refrigerator |
| ArchitecturalStyle | Bungalow |
| BasementDevelopment | Partially Finished |
| BasementType | Full (partially Finished) |
| ConstructionStyleAttachment | Detached |
| CoolingType | Central Air Conditioning |
| ExteriorFinish | Vinyl Siding |
| FireProtection | Smoke Detectors |
| FireplacePresent | Yes |
| FireplaceTotal | 1 |
| FireplaceType | Free Standing Metal |
| FlooringType | Vinyl |
| FoundationType | Block |
| HeatingFuel | Natural Gas |
| HeatingType | Forced Air |
| StoriesTotal | 1 |
| SizeInterior | 700 - 1100 Sqft |
| Type | House |
| UtilityWater | Municipal Water |
Parking
| Attached Garage | |
| Garage |
Land
| Acreage | No |
| LandAmenities | Golf Nearby, Hospital, Park, Place Of Worship, Schools |
| LandscapeFeatures | Landscaped |
| Sewer | Sanitary Sewer |
| SizeDepth | 177 Ft ,2 In |
| SizeFrontage | 66 Ft ,1 In |
| SizeIrregular | 66.1 X 177.2 Ft |
| SizeTotalText | 66.1 X 177.2 Ft|under 1/2 Acre |
| ZoningDescription | R1 |
Rooms
| Level | Type | Length | Width | Dimensions |
|---|---|---|---|---|
| Lower Level | Bathroom | 2.032 m | 2.2 m | 2.032 m x 2.2 m |
| Lower Level | Recreational, Games Room | 6.12 m | 3.73 m | 6.12 m x 3.73 m |
| Lower Level | Laundry Room | 3.429 m | 3.733 m | 3.429 m x 3.733 m |
| Main Level | Kitchen | 3.175 m | 4.97 m | 3.175 m x 4.97 m |
| Main Level | Living Room | 4.47 m | 2.89 m | 4.47 m x 2.89 m |
| Main Level | Bedroom | 2.89 m | 3.632 m | 2.89 m x 3.632 m |
| Main Level | Primary Bedroom | 3.78 m | 3.12 m | 3.78 m x 3.12 m |
| Main Level | Bedroom | 3.6 m | 7.92 m | 3.6 m x 7.92 m |
| Main Level | Bathroom | 1.955 m | 1.778 m | 1.955 m x 1.778 m |
| Main Level | Foyer | 1.11 m | 1.87 m | 1.11 m x 1.87 m |
Utilities
| Cable | Installed |
| Electricity | Installed |
| Sewer | Installed |
https://www.realtor.ca/real-estate/29066678/121-hinks-street-brockton-brockton
Marlene Voisin
Broker
120 Jackson St S
Walkerton, Ontario N0G 2V0

