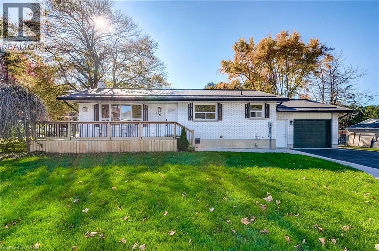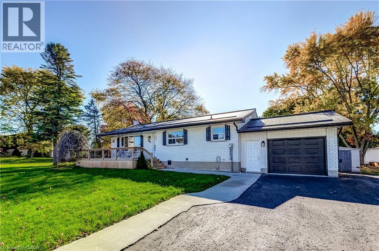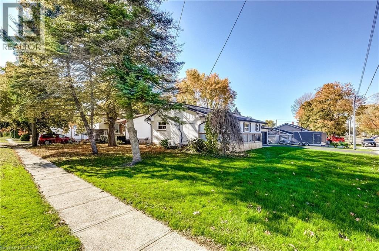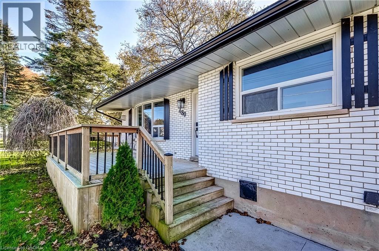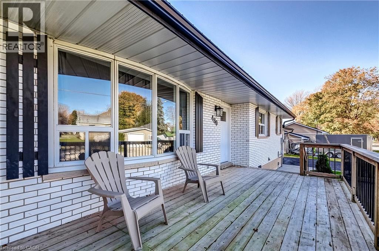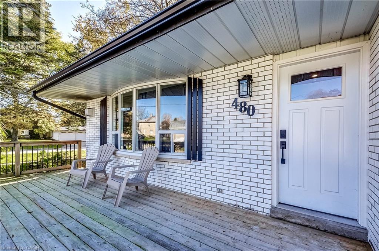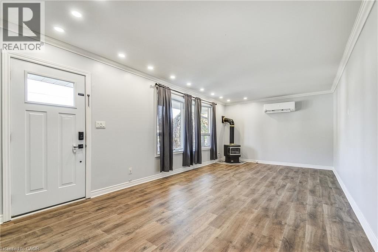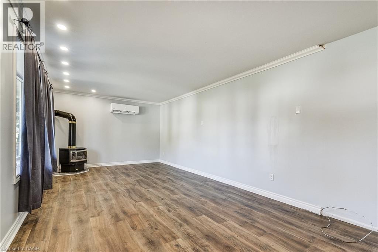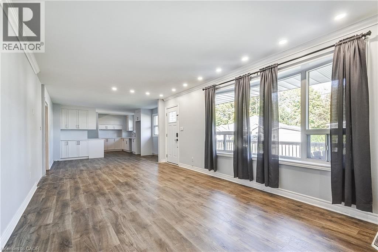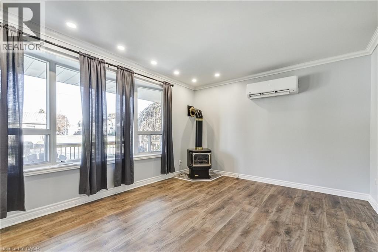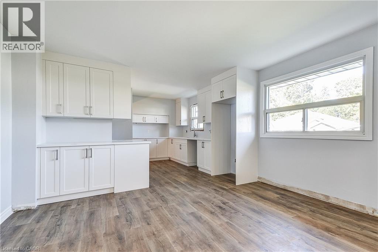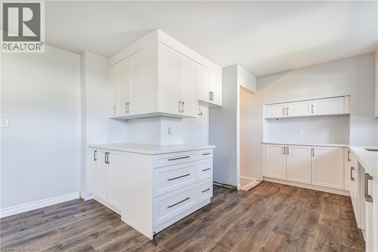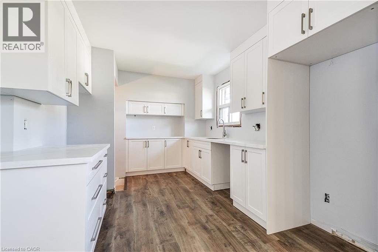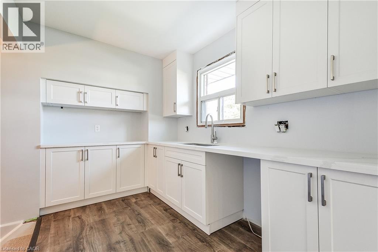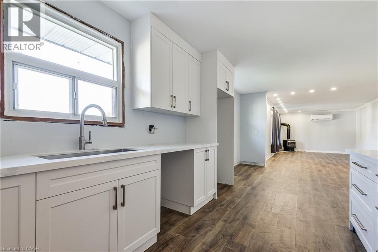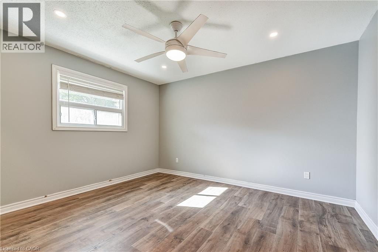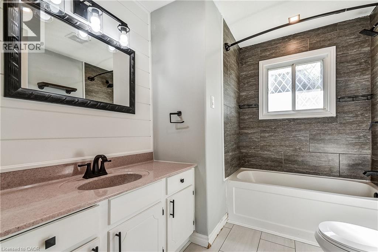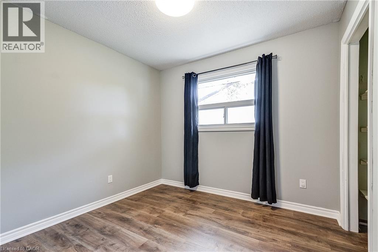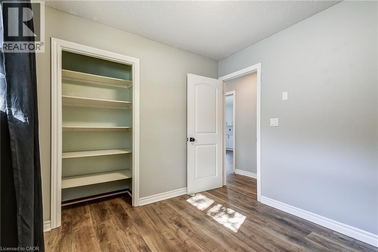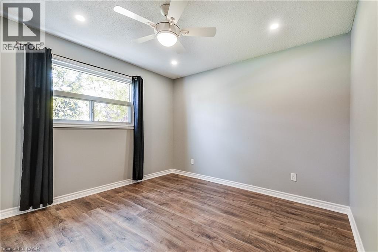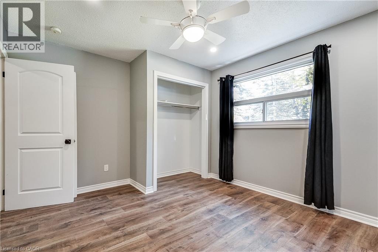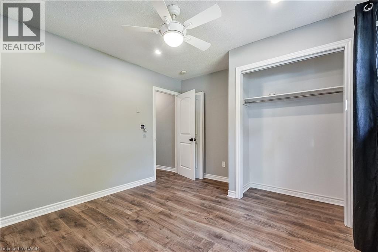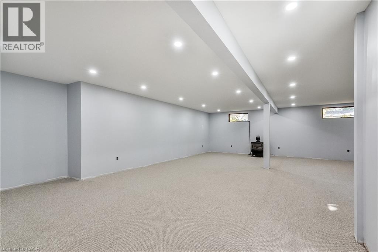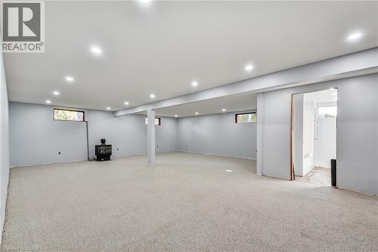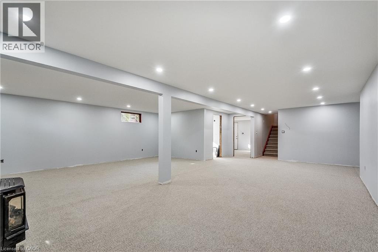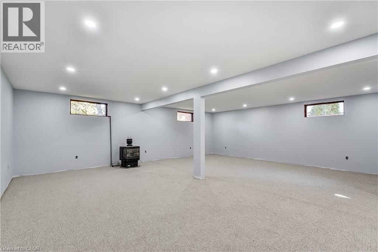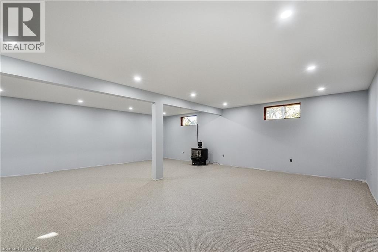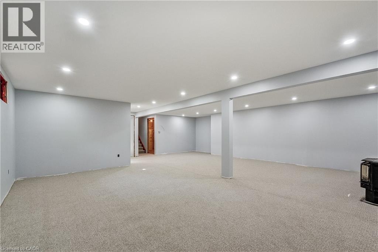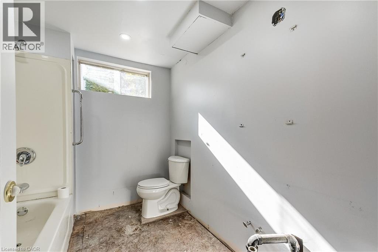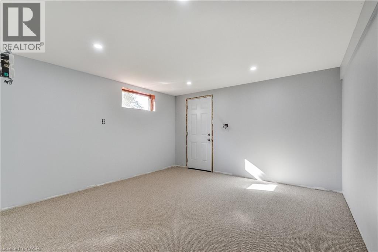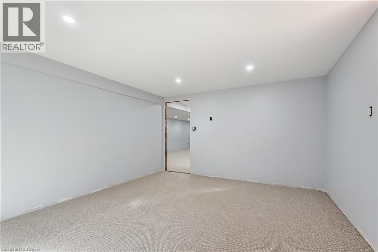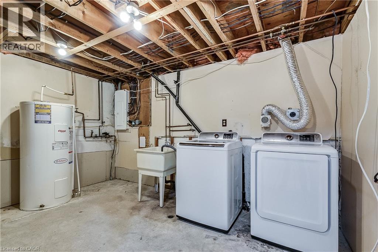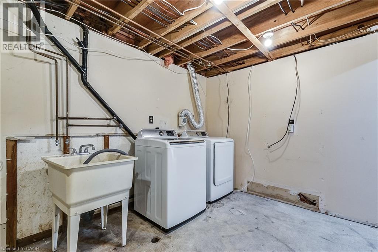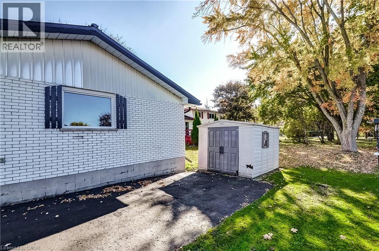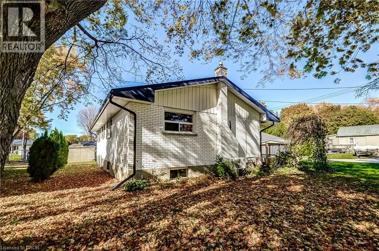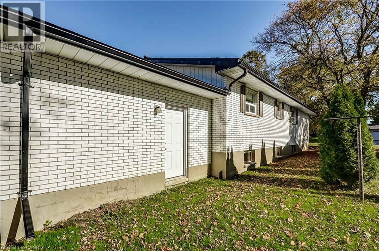480 Cavan Street Palmerston, Ontario N0G 2P0
3 Bedroom
2 Bathroom
2129 sqft
Bungalow
Fireplace
Wall Unit
Forced Air
$699,000
This beautiful family home features: The Main floor offers an Open Concept plan, 3 bedrooms, 2 - 3-pc bathrooms, all new outlets on main floor, Basement is totally finished, Updates include new garage door in 2018, deck in 2019, Hot Water Heater in 2018. (id:63008)
Property Details
| MLS® Number | 40785577 |
| Property Type | Single Family |
| AmenitiesNearBy | Schools |
| EquipmentType | None |
| Features | Paved Driveway |
| ParkingSpaceTotal | 7 |
| RentalEquipmentType | None |
Building
| BathroomTotal | 2 |
| BedroomsAboveGround | 3 |
| BedroomsTotal | 3 |
| Appliances | Dishwasher, Dryer, Microwave, Refrigerator, Stove, Washer, Garage Door Opener |
| ArchitecturalStyle | Bungalow |
| BasementDevelopment | Finished |
| BasementType | Full (finished) |
| ConstructionMaterial | Concrete Block, Concrete Walls |
| ConstructionStyleAttachment | Detached |
| CoolingType | Wall Unit |
| ExteriorFinish | Brick, Concrete |
| FireplaceFuel | Wood |
| FireplacePresent | Yes |
| FireplaceTotal | 2 |
| FireplaceType | Other - See Remarks |
| FoundationType | Block |
| HeatingType | Forced Air |
| StoriesTotal | 1 |
| SizeInterior | 2129 Sqft |
| Type | House |
| UtilityWater | Municipal Water |
Parking
| Attached Garage |
Land
| AccessType | Road Access |
| Acreage | No |
| LandAmenities | Schools |
| Sewer | Municipal Sewage System |
| SizeDepth | 112 Ft |
| SizeFrontage | 66 Ft |
| SizeTotalText | Under 1/2 Acre |
| ZoningDescription | R2 |
Rooms
| Level | Type | Length | Width | Dimensions |
|---|---|---|---|---|
| Basement | Laundry Room | 9'1'' x 13'4'' | ||
| Basement | Den | 12'7'' x 13'3'' | ||
| Basement | Recreation Room | 26'0'' x 28'2'' | ||
| Basement | 3pc Bathroom | 8'6'' x 6'11'' | ||
| Main Level | Living Room | 11'9'' x 21'10'' | ||
| Main Level | Kitchen | 12'9'' x 11'3'' | ||
| Main Level | Dining Room | 13'7'' x 10'9'' | ||
| Main Level | Bedroom | 9'0'' x 9'5'' | ||
| Main Level | Bedroom | 12'6'' x 11'0'' | ||
| Main Level | Primary Bedroom | 13'2'' x 11'6'' | ||
| Main Level | 3pc Bathroom | 8'11'' x 7'3'' |
https://www.realtor.ca/real-estate/29066101/480-cavan-street-palmerston
George Michael Field
Broker
RE/MAX Escarpment Realty Inc.
4121 Fairview Street
Burlington, Ontario L7L 2A4
4121 Fairview Street
Burlington, Ontario L7L 2A4

