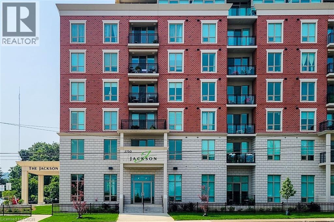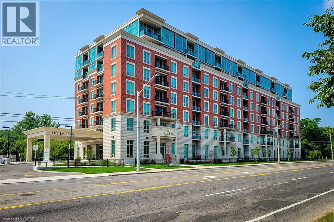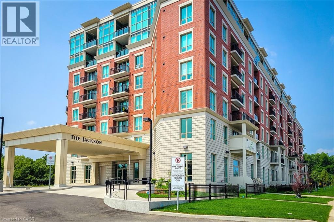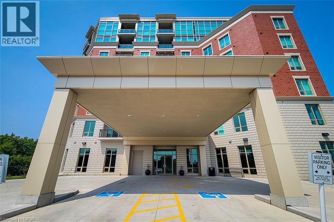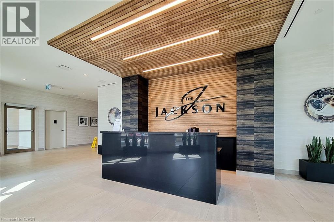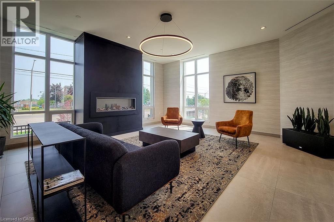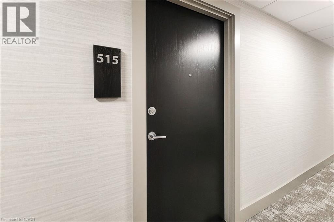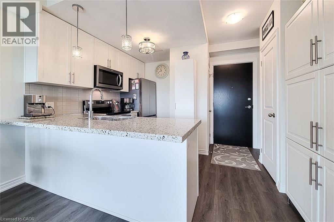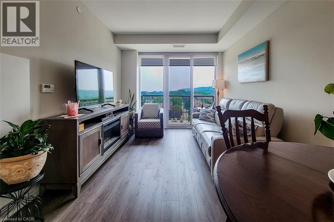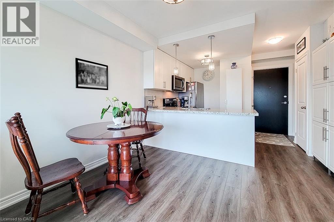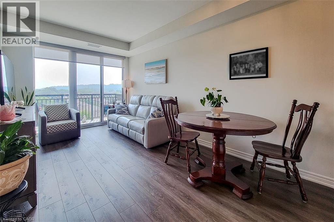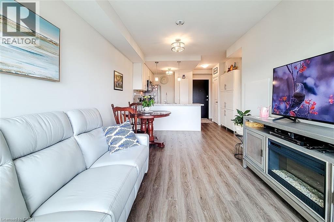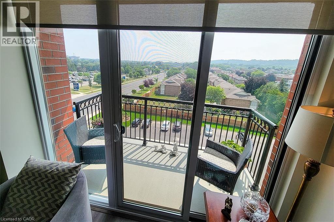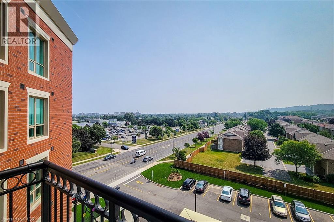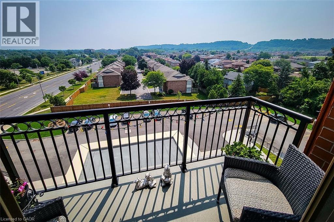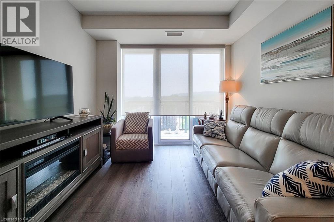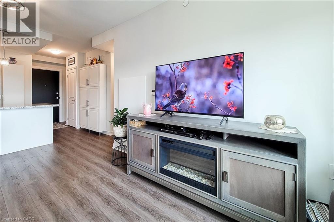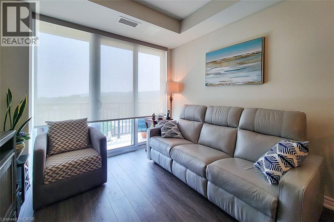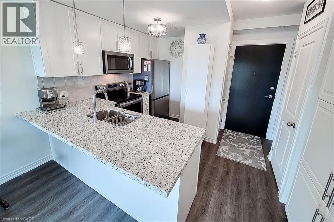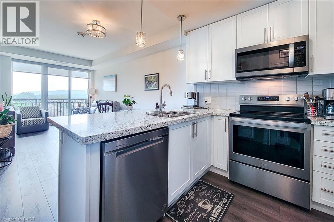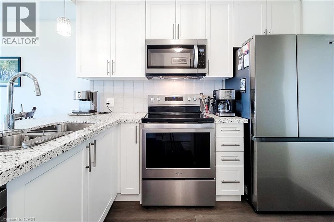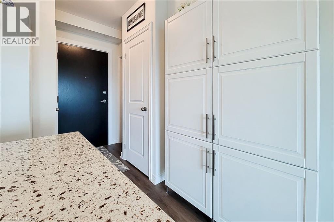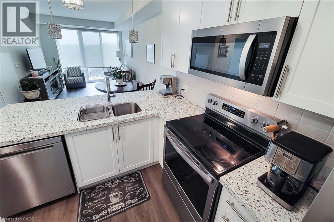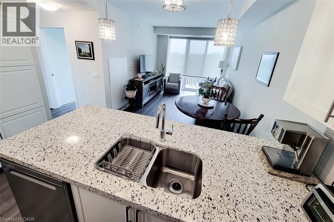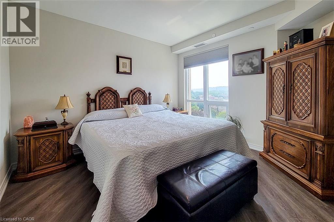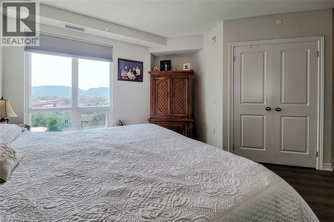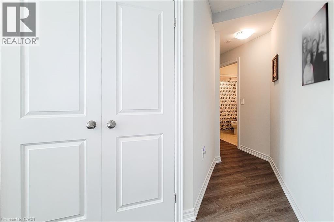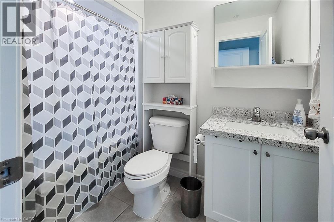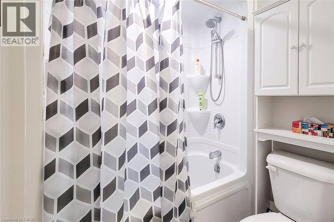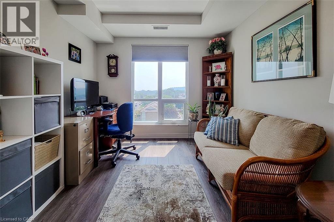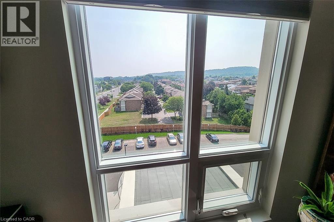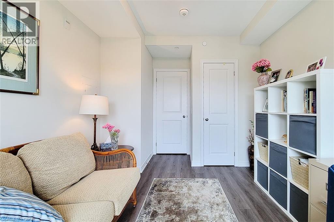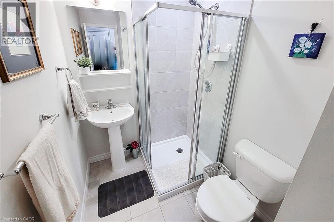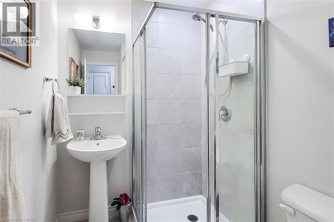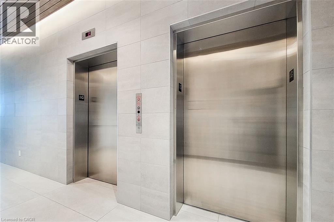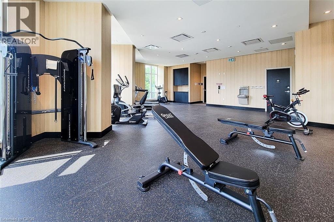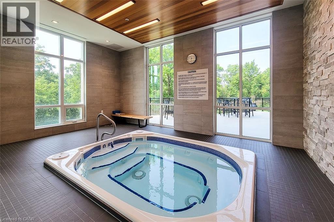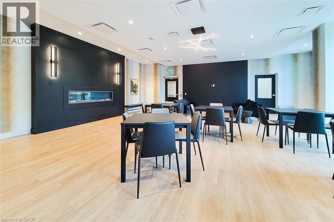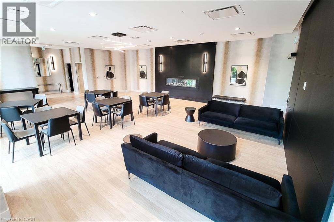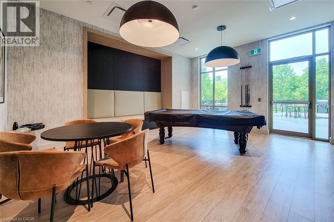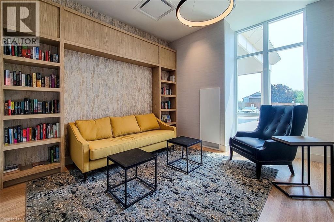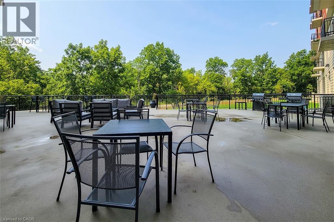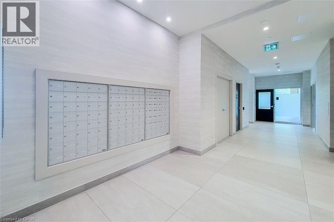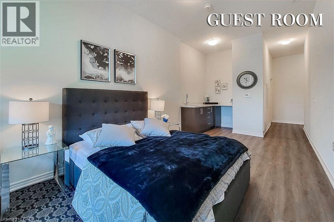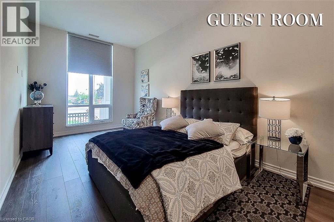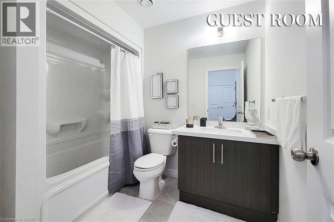2750 King Street E Unit# 515 Hamilton, Ontario L8E 0B8
$518,000Maintenance, Insurance
$513.13 Monthly
Maintenance, Insurance
$513.13 MonthlyBeautiful new 2-bedroom condo featuring modern finishes throughout! Enjoy a spacious open-concept design with high ceilings, quartz countertops, a breakfast bar, and a stylish kitchen with stainless steel appliances. Both bedrooms are generously sized, with the primary suite offering a sleek ensuite finished with quartz counters. Step out onto the private balcony to take in both lake and escarpment views. This A+ building offers exceptional amenities including a large fitness centre, hot tub, outdoor terrace, library, games room, and an expansive party room—perfect for entertaining or relaxing. Room sizes are approximate. Includes parking (Level P2, Space #77) and locker (Locker #144, Room P207). (id:63008)
Property Details
| MLS® Number | 40785051 |
| Property Type | Single Family |
| AmenitiesNearBy | Hospital, Marina, Park, Place Of Worship, Public Transit |
| CommunityFeatures | Quiet Area |
| EquipmentType | None |
| Features | Ravine, Balcony |
| ParkingSpaceTotal | 1 |
| RentalEquipmentType | None |
| StorageType | Locker |
Building
| BathroomTotal | 2 |
| BedroomsAboveGround | 2 |
| BedroomsTotal | 2 |
| Amenities | Exercise Centre, Party Room |
| Appliances | Dishwasher, Dryer, Refrigerator, Stove, Washer, Microwave Built-in, Hood Fan, Window Coverings, Garage Door Opener |
| BasementType | None |
| ConstructedDate | 2022 |
| ConstructionStyleAttachment | Attached |
| CoolingType | Central Air Conditioning |
| ExteriorFinish | Brick, Stucco |
| FoundationType | Poured Concrete |
| HeatingFuel | Electric |
| HeatingType | Heat Pump |
| StoriesTotal | 1 |
| SizeInterior | 892 Sqft |
| Type | Apartment |
| UtilityWater | Municipal Water |
Parking
| Underground |
Land
| Acreage | No |
| LandAmenities | Hospital, Marina, Park, Place Of Worship, Public Transit |
| Sewer | Municipal Sewage System |
| SizeTotalText | Unknown |
| ZoningDescription | P5, E/s-1741 |
Rooms
| Level | Type | Length | Width | Dimensions |
|---|---|---|---|---|
| Main Level | Other | 4'5'' x 10' | ||
| Main Level | 3pc Bathroom | Measurements not available | ||
| Main Level | 4pc Bathroom | Measurements not available | ||
| Main Level | Bedroom | 10'0'' x 11'0'' | ||
| Main Level | Primary Bedroom | 13'0'' x 12'0'' | ||
| Main Level | Family Room | 17'0'' x 10'0'' | ||
| Main Level | Kitchen | 11'0'' x 10'5'' |
https://www.realtor.ca/real-estate/29064340/2750-king-street-e-unit-515-hamilton
Albert Jr. Rossini
Salesperson
115 Highway 8 Unit 102
Stoney Creek, Ontario L8G 1C1

