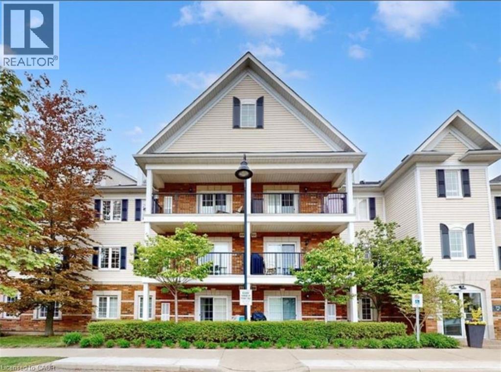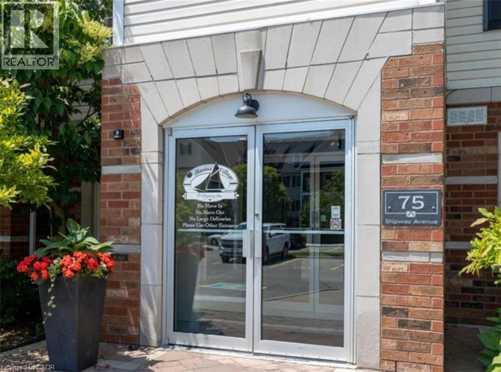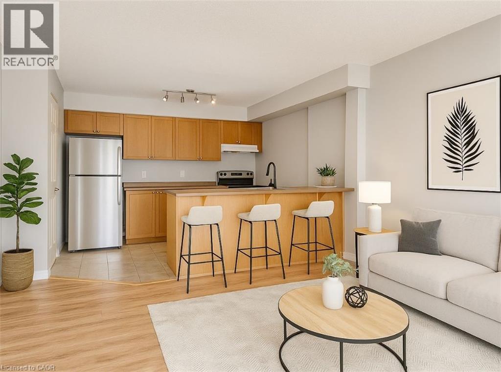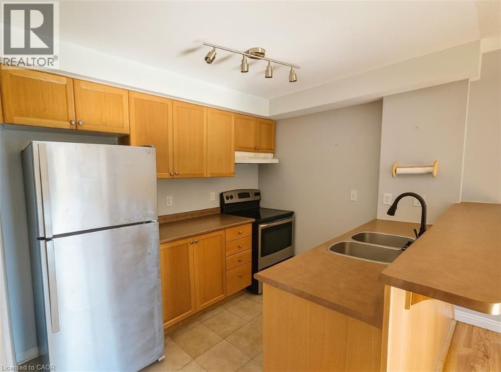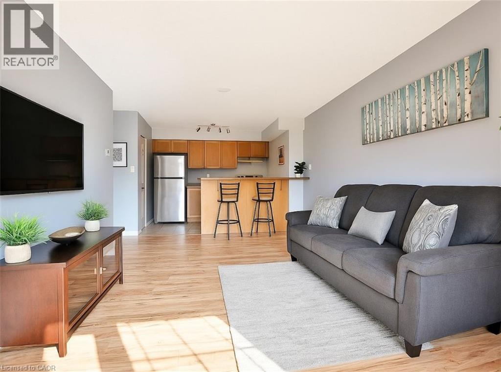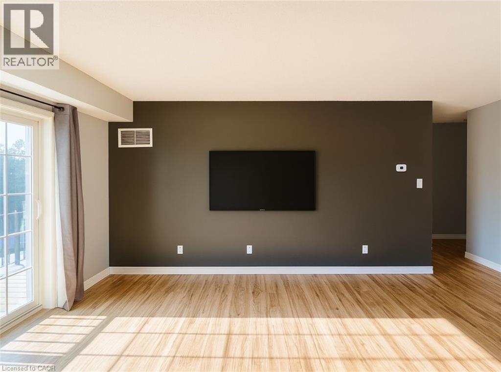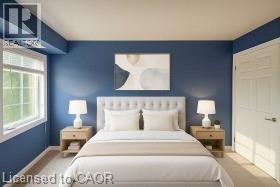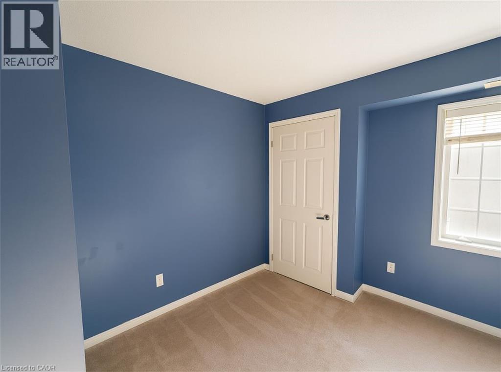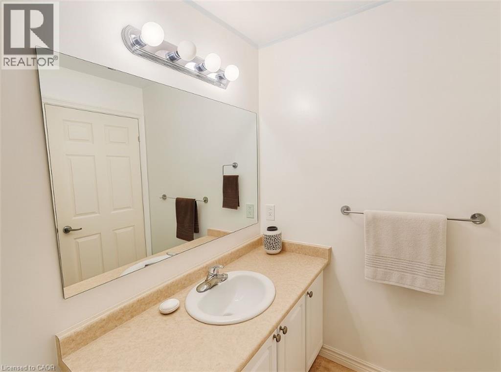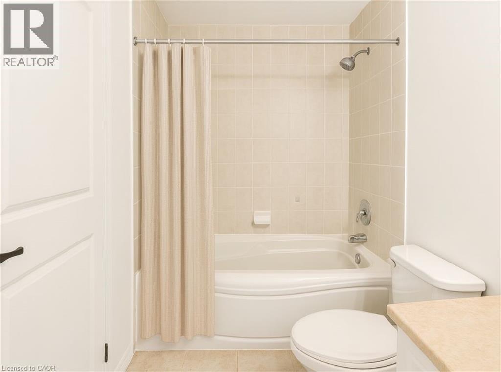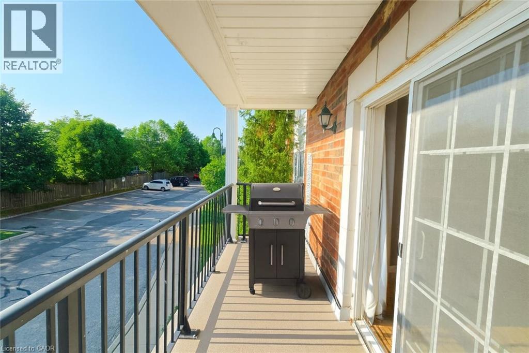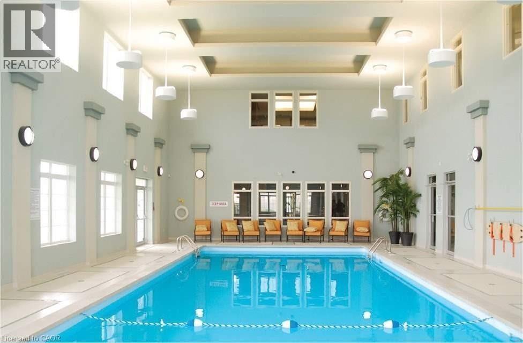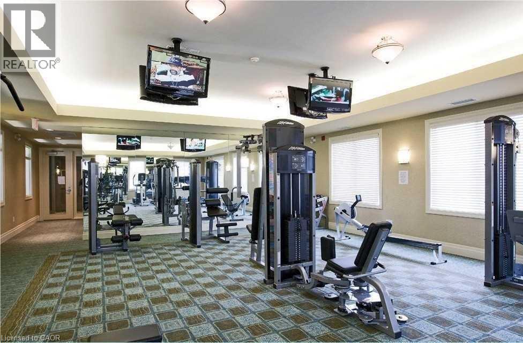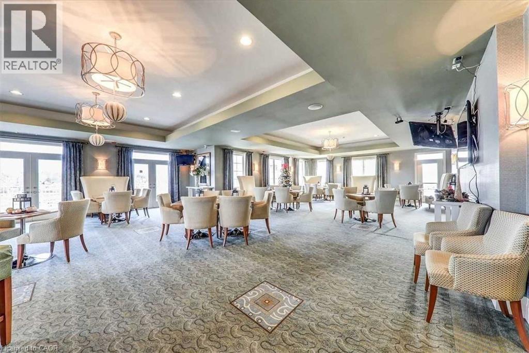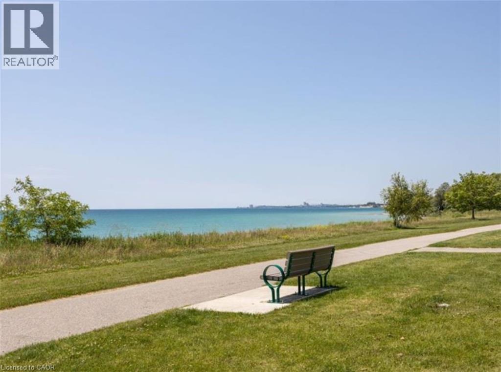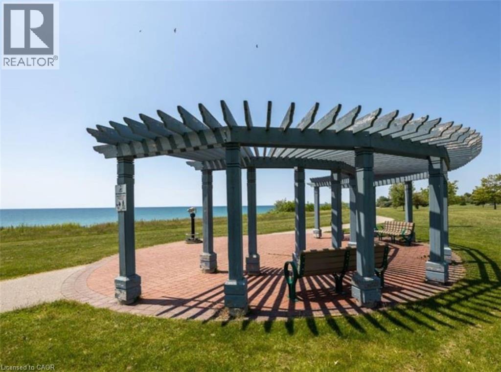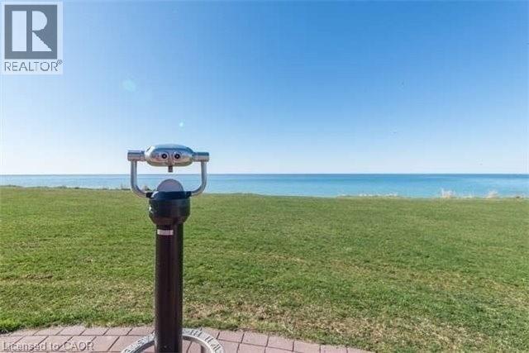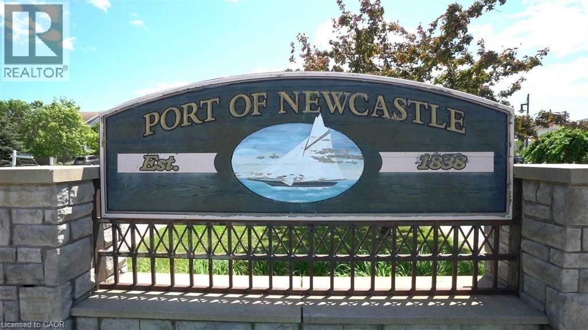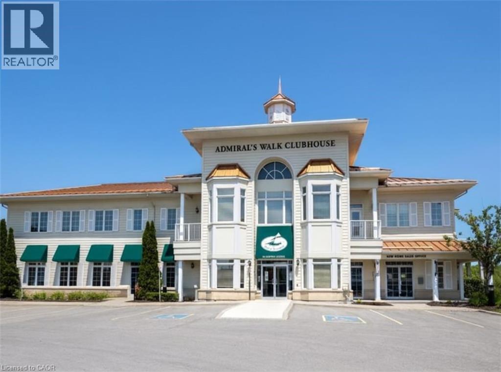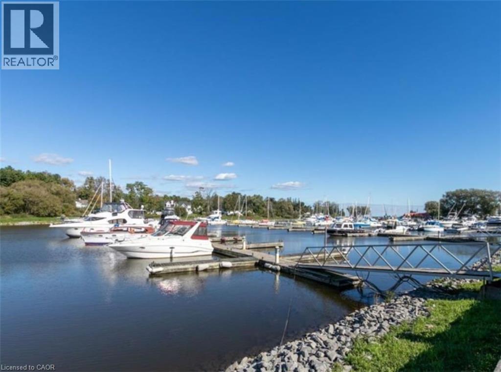75 Shipway Avenue Unit# 209 Newcastle, Ontario L1B 0B8
$479,900Maintenance, Landscaping, Water, Parking
$510.44 Monthly
Maintenance, Landscaping, Water, Parking
$510.44 MonthlyDiscover modern comfort near the waterfront in this stylish 2-bedroom, 1-bath condo in the sought-after Port of Newcastle. This unit has a 2nd parking spot, which most other units do not offer. Just steps from Lake Ontario, scenic trails, and the marina, it offers a perfect blend of convenience and lakeside charm. The bright, open-concept layout maximizes natural light, while the second-floor location provides privacy and peaceful views. Residents enjoy exclusive access to the Admirals Walk Clubhouse, just a 2-minute walk away, featuring an indoor pool, yoga studio, gym, bar/restaurant, library, and lively community events. Daily strolls along the Lake Ontario shoreline trail are only three minutes away, with the marina just beyond. With two well-sized bedrooms, a full bath, and the option of a second parking space, this home balances low-maintenance living with an active, connected lifestyle. Minutes to Hwy 401/115 and close to parks, cafés, and boutiques, it's where vacation-style living meets everyday convenience. (id:63008)
Property Details
| MLS® Number | 40785493 |
| Property Type | Single Family |
| AmenitiesNearBy | Beach, Marina |
| CommunityFeatures | Community Centre |
| EquipmentType | Water Heater |
| Features | Southern Exposure, Balcony |
| ParkingSpaceTotal | 2 |
| RentalEquipmentType | Water Heater |
Building
| BathroomTotal | 1 |
| BedroomsAboveGround | 2 |
| BedroomsTotal | 2 |
| Amenities | Exercise Centre, Party Room |
| Appliances | Dishwasher, Dryer, Refrigerator, Stove, Washer |
| BasementType | None |
| ConstructionStyleAttachment | Attached |
| CoolingType | Central Air Conditioning |
| ExteriorFinish | Aluminum Siding, Brick |
| HeatingFuel | Natural Gas |
| HeatingType | Forced Air |
| StoriesTotal | 1 |
| SizeInterior | 700 Sqft |
| Type | Apartment |
| UtilityWater | Municipal Water |
Land
| Acreage | No |
| LandAmenities | Beach, Marina |
| Sewer | Municipal Sewage System |
| SizeTotalText | Unknown |
| ZoningDescription | R4-19 |
Rooms
| Level | Type | Length | Width | Dimensions |
|---|---|---|---|---|
| Main Level | 4pc Bathroom | 4'11'' x 6'6'' | ||
| Main Level | Bedroom | 10'9'' x 8'10'' | ||
| Main Level | Bedroom | 11'1'' x 10'5'' | ||
| Main Level | Kitchen | 10'2'' x 8'6'' | ||
| Main Level | Living Room | 17'6'' x 11'5'' |
https://www.realtor.ca/real-estate/29064466/75-shipway-avenue-unit-209-newcastle
Kayla Smith
Salesperson
#main B-214 King St
St. Catharines, Ontario L2V 1W9

