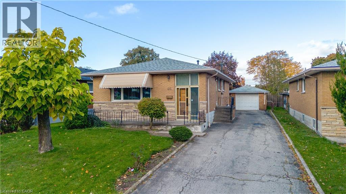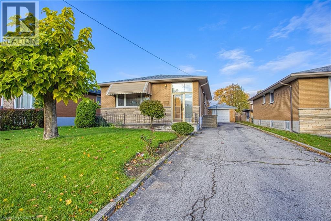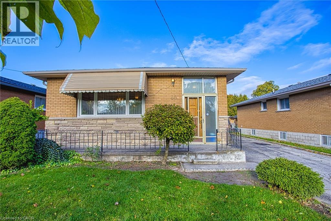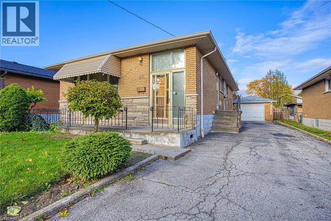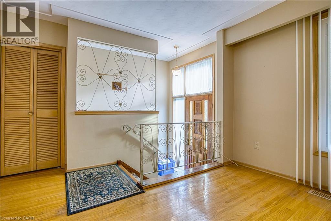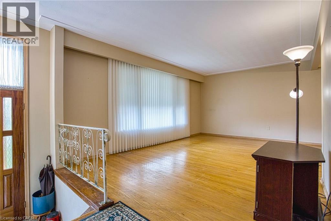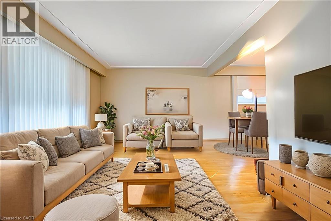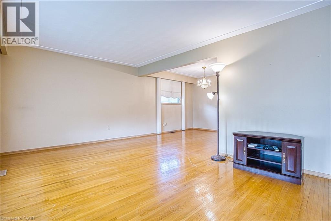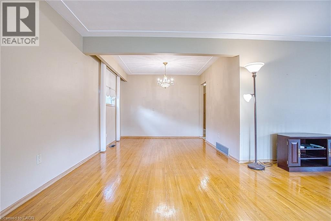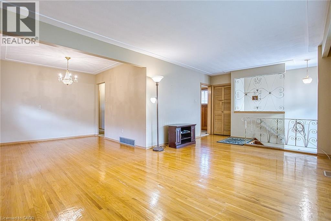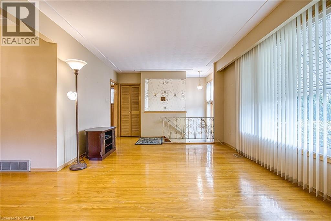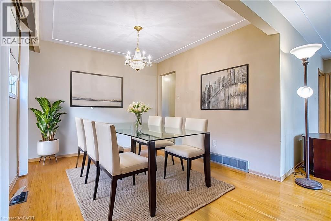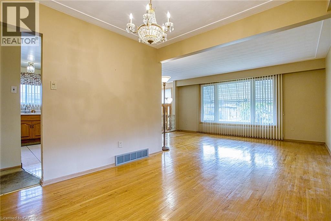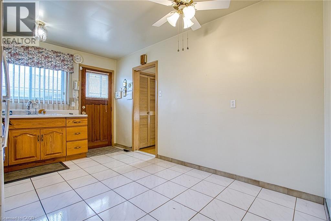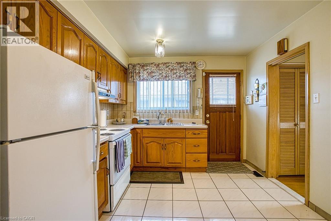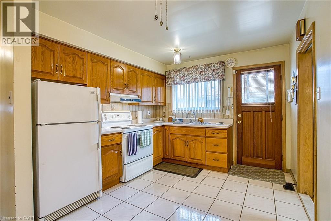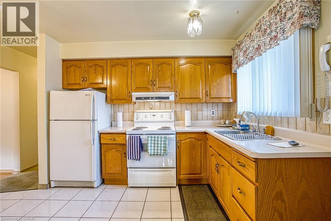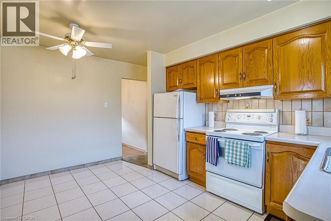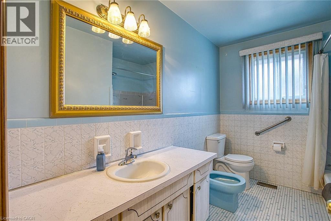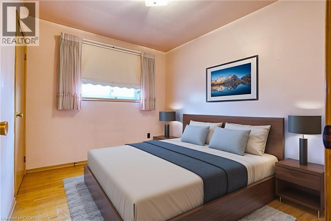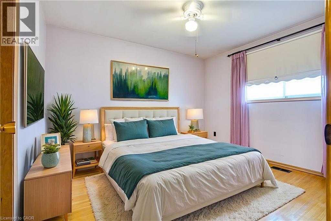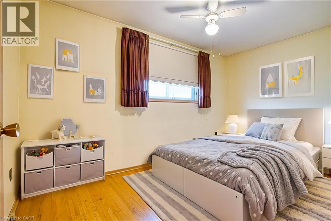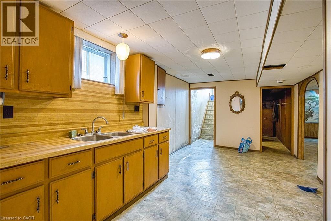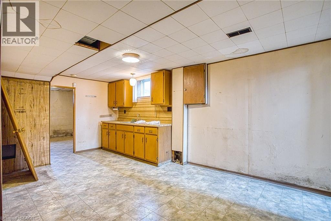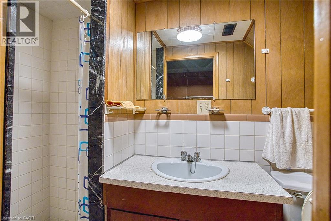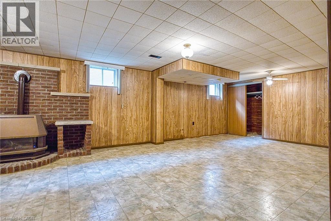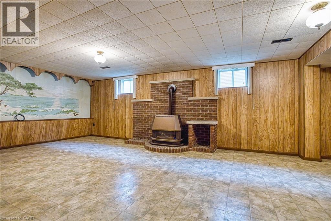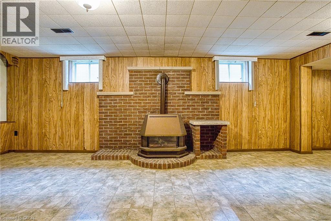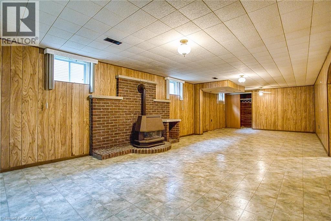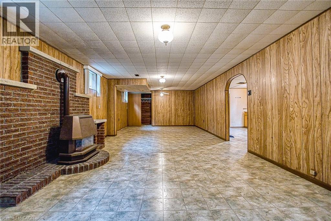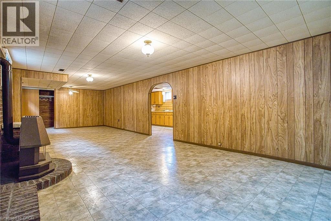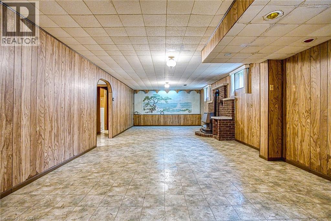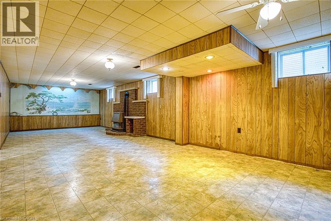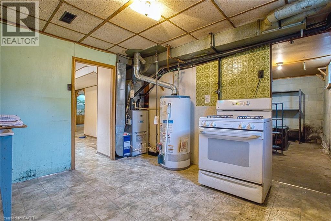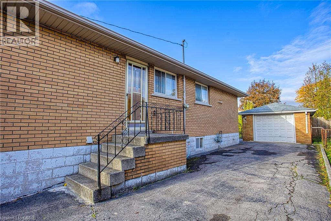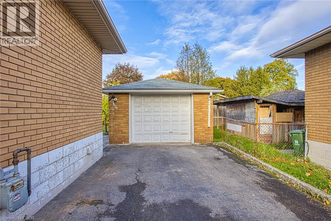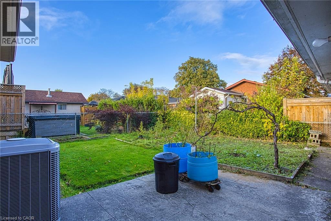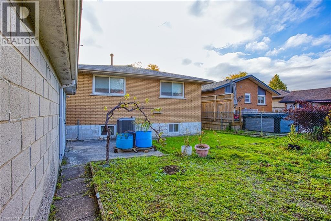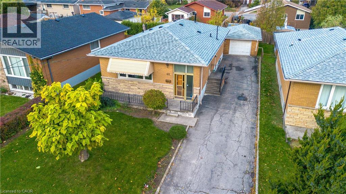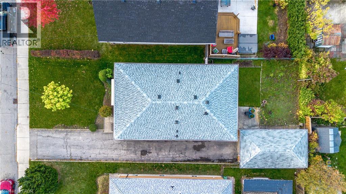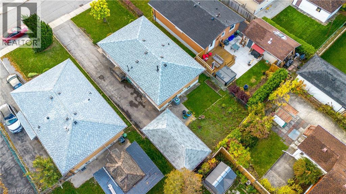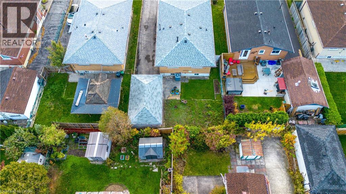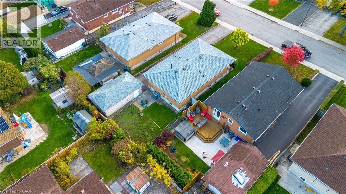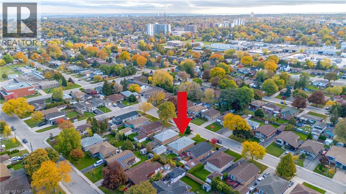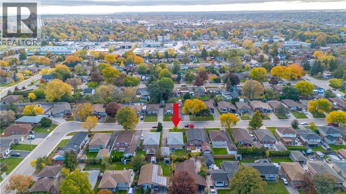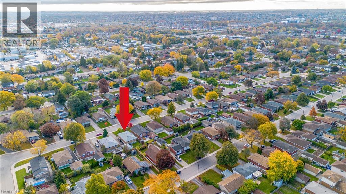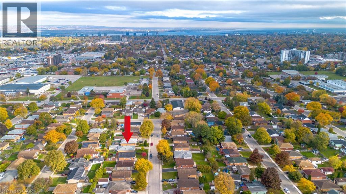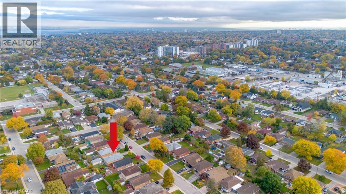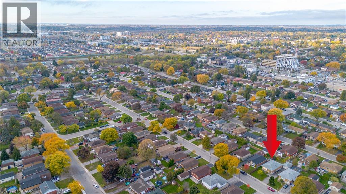40 Purdy Crescent Hamilton, Ontario L9A 3B3
$599,900
Welcome to 40 Purdy Crescent, a charming home nestled in a quiet, mature neighbourhood in Hamilton. Perfectly located close to Upper James and with quick access to the LINC, this home offers both comfort and convenience for growing families and commuters alike. Inside, you’ll find a spacious living room that flows seamlessly into the dining area — an ideal space for gathering and entertaining. The functional layout offers plenty of natural light and a warm, welcoming atmosphere. Downstairs, the finished recreation room provides even more living space, perfect for family movie nights, a home office, or play area. Step outside to enjoy the fully fenced backyard, offering privacy and room for kids or pets to play, along with space to relax or garden. Surrounded by parks, great schools, and everyday amenities, this home is perfectly situated for easy living in a well-established community. 40 Purdy Crescent — a place where comfort, location, and lifestyle come together. (id:63008)
Open House
This property has open houses!
2:00 pm
Ends at:4:00 pm
2:00 pm
Ends at:4:00 pm
Property Details
| MLS® Number | 40785359 |
| Property Type | Single Family |
| EquipmentType | Water Heater |
| ParkingSpaceTotal | 5 |
| RentalEquipmentType | Water Heater |
Building
| BathroomTotal | 2 |
| BedroomsAboveGround | 3 |
| BedroomsTotal | 3 |
| Appliances | Refrigerator, Stove |
| ArchitecturalStyle | Bungalow |
| BasementDevelopment | Finished |
| BasementType | Full (finished) |
| ConstructionStyleAttachment | Detached |
| CoolingType | Central Air Conditioning |
| ExteriorFinish | Brick |
| FoundationType | Block |
| HeatingFuel | Natural Gas |
| HeatingType | Forced Air |
| StoriesTotal | 1 |
| SizeInterior | 1830 Sqft |
| Type | House |
| UtilityWater | Municipal Water |
Parking
| Detached Garage |
Land
| Acreage | No |
| Sewer | Municipal Sewage System |
| SizeDepth | 104 Ft |
| SizeFrontage | 46 Ft |
| SizeIrregular | 0.11 |
| SizeTotal | 0.11 Ac|under 1/2 Acre |
| SizeTotalText | 0.11 Ac|under 1/2 Acre |
| ZoningDescription | C |
Rooms
| Level | Type | Length | Width | Dimensions |
|---|---|---|---|---|
| Basement | Recreation Room | 10'8'' x 9'5'' | ||
| Basement | Family Room | 13'3'' x 33'5'' | ||
| Basement | 3pc Bathroom | 3'5'' x 9'1'' | ||
| Main Level | 5pc Bathroom | 10'1'' x 7'6'' | ||
| Main Level | Bedroom | 10'4'' x 8'10'' | ||
| Main Level | Bedroom | 13'10'' x 8'1'' | ||
| Main Level | Bedroom | 10'1'' x 11'10'' | ||
| Main Level | Kitchen | 13'10'' x 9'11'' | ||
| Main Level | Dining Room | 10'1'' x 10'4'' | ||
| Main Level | Living Room | 21'6'' x 11'10'' | ||
| Main Level | Foyer | 7'1'' x 3'7'' |
https://www.realtor.ca/real-estate/29064597/40-purdy-crescent-hamilton
Chris Knighton
Salesperson
Justin Sawicki
Salesperson

