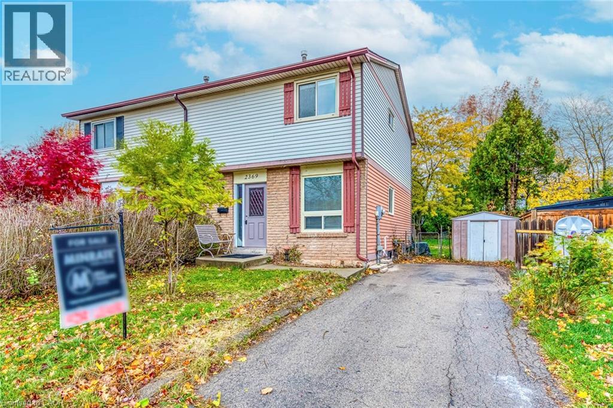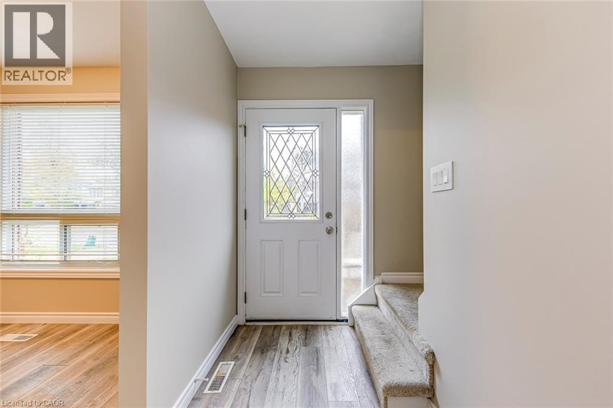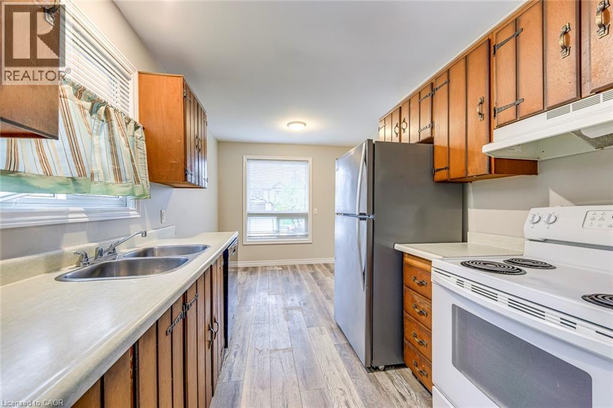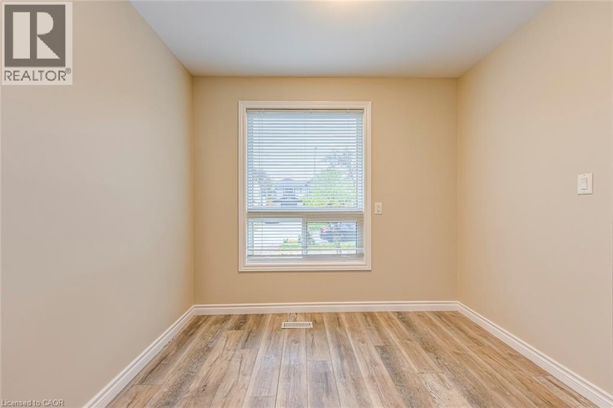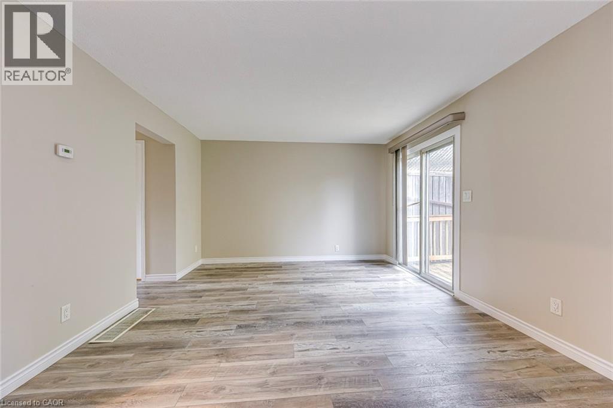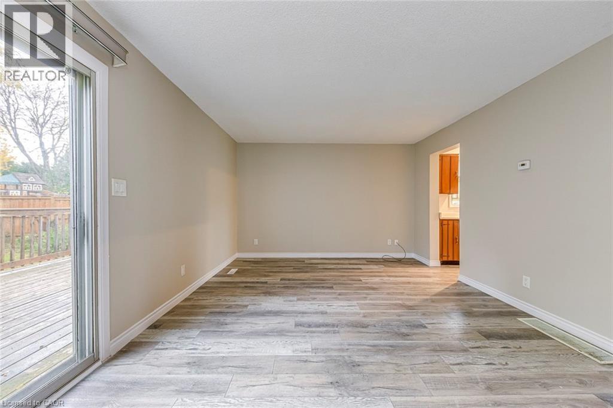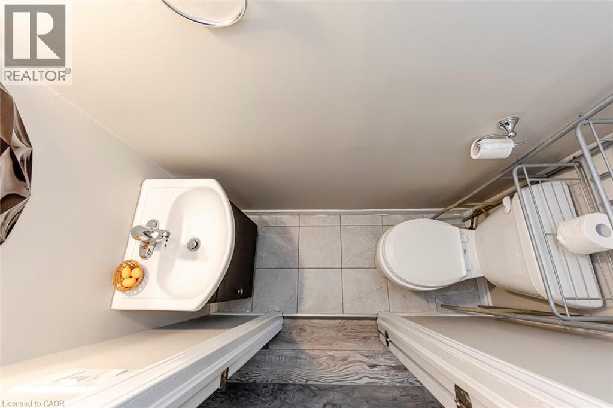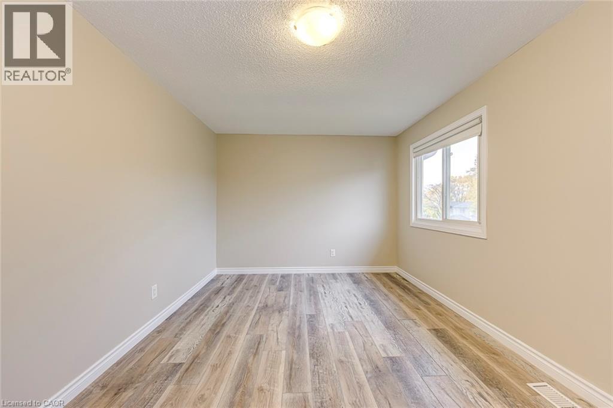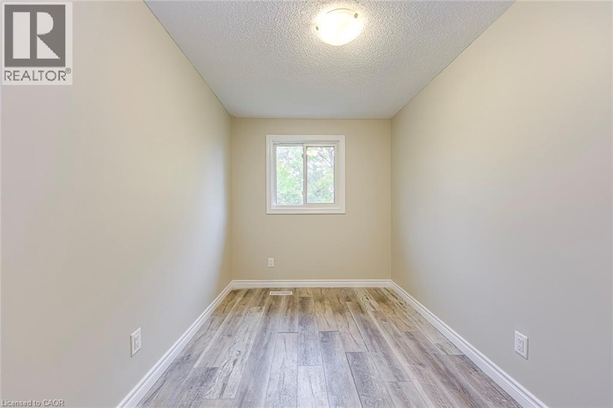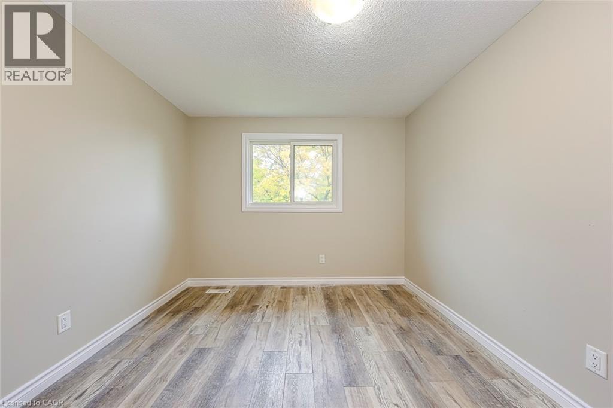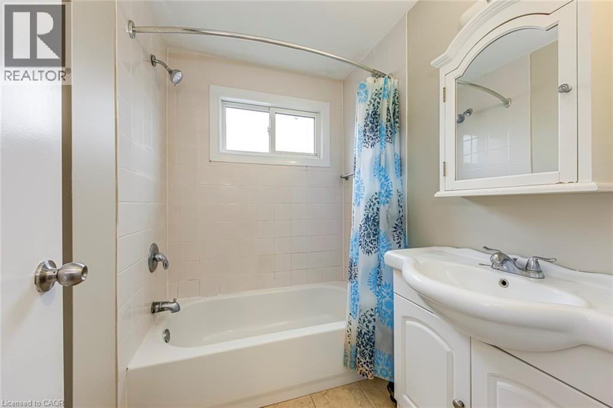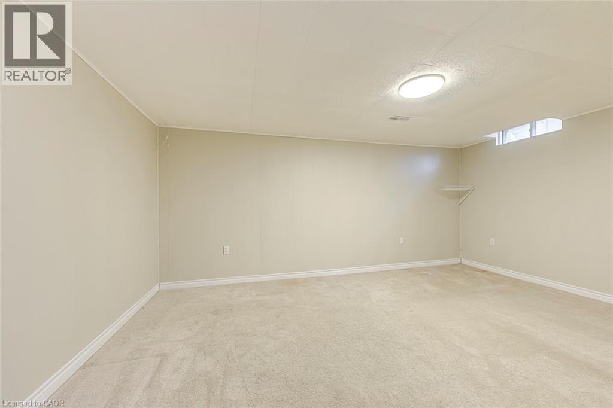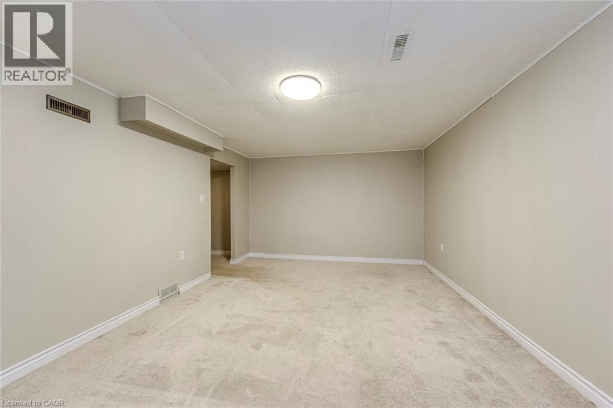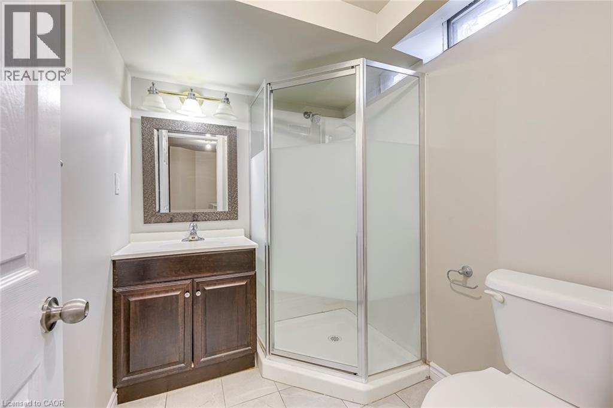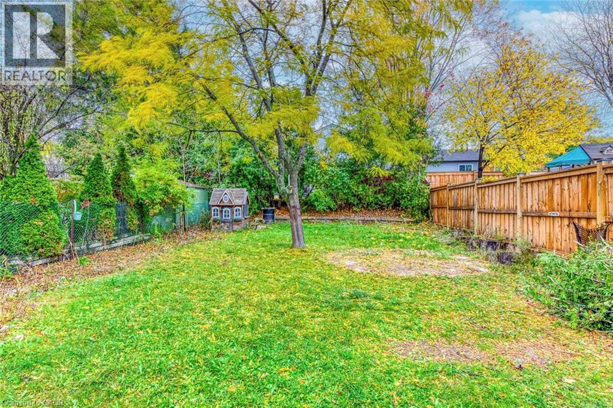2369 Coldstream Drive Burlington, Ontario L7P 3T2
3 Bedroom
3 Bathroom
1054 sqft
2 Level
Central Air Conditioning
Forced Air
$2,850 Monthly
Step inside this 3 bedroom semi-detached home located in the Brant Hills neighbourhood. Main floor offers living/dining room and kitchen. Upper floor features a primary bedroom, along with two additional bedrooms and a 4-pc bath. Fully finished basement with recreational room and 3-pc bath. Excellent location located close to schools, parks and more! (id:63008)
Property Details
| MLS® Number | 40784914 |
| Property Type | Single Family |
| AmenitiesNearBy | Park, Public Transit, Schools |
| EquipmentType | Water Heater |
| ParkingSpaceTotal | 2 |
| RentalEquipmentType | Water Heater |
Building
| BathroomTotal | 3 |
| BedroomsAboveGround | 3 |
| BedroomsTotal | 3 |
| Appliances | Dishwasher, Dryer, Refrigerator, Stove, Washer |
| ArchitecturalStyle | 2 Level |
| BasementDevelopment | Finished |
| BasementType | Full (finished) |
| ConstructionStyleAttachment | Semi-detached |
| CoolingType | Central Air Conditioning |
| ExteriorFinish | Brick, Other |
| FoundationType | Poured Concrete |
| HalfBathTotal | 1 |
| HeatingFuel | Natural Gas |
| HeatingType | Forced Air |
| StoriesTotal | 2 |
| SizeInterior | 1054 Sqft |
| Type | House |
| UtilityWater | Municipal Water |
Land
| Acreage | No |
| LandAmenities | Park, Public Transit, Schools |
| Sewer | Municipal Sewage System |
| SizeDepth | 120 Ft |
| SizeFrontage | 31 Ft |
| SizeTotalText | Unknown |
| ZoningDescription | R4 |
Rooms
| Level | Type | Length | Width | Dimensions |
|---|---|---|---|---|
| Second Level | 4pc Bathroom | Measurements not available | ||
| Second Level | Bedroom | 10'6'' x 7'0'' | ||
| Second Level | Bedroom | 11'0'' x 9'8'' | ||
| Second Level | Primary Bedroom | 9'9'' x 13'8'' | ||
| Basement | 3pc Bathroom | Measurements not available | ||
| Basement | Recreation Room | 11'5'' x 16'4'' | ||
| Main Level | 2pc Bathroom | Measurements not available | ||
| Main Level | Living Room/dining Room | 14'6'' x 8'11'' | ||
| Main Level | Kitchen | 12'4'' x 17'1'' |
https://www.realtor.ca/real-estate/29065008/2369-coldstream-drive-burlington
Bill Thandi
Broker
Minrate Realty Inc.
3137 Walkers Line
Burlington, Ontario L7M 0E1
3137 Walkers Line
Burlington, Ontario L7M 0E1

